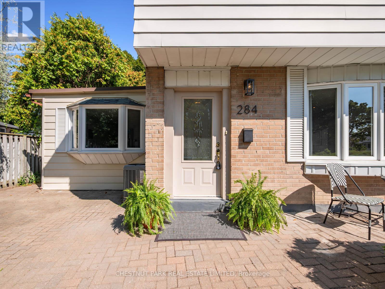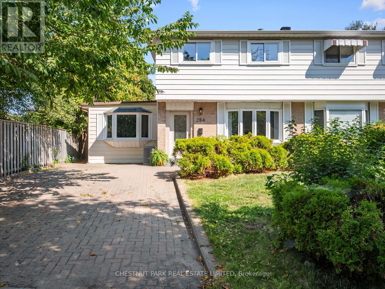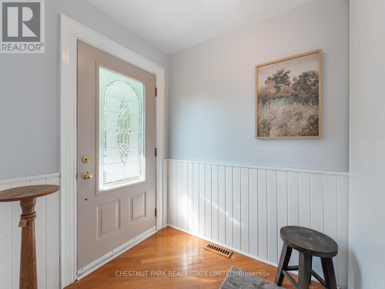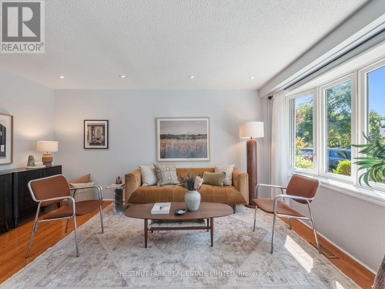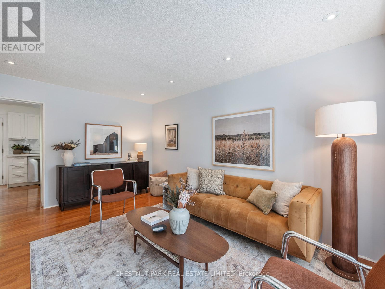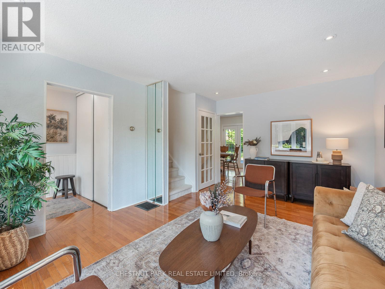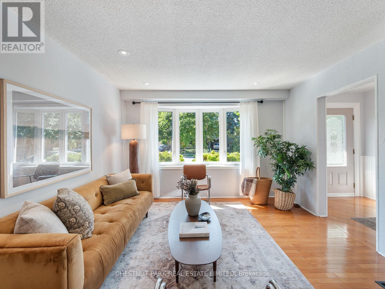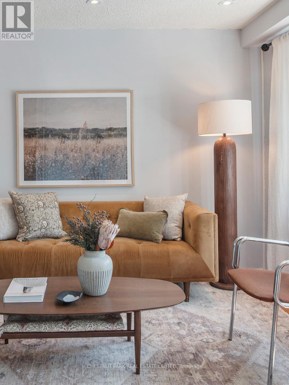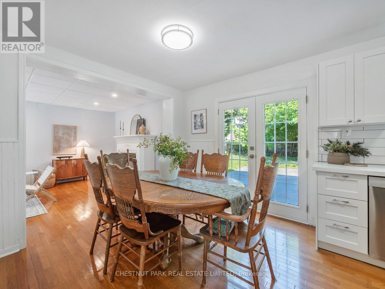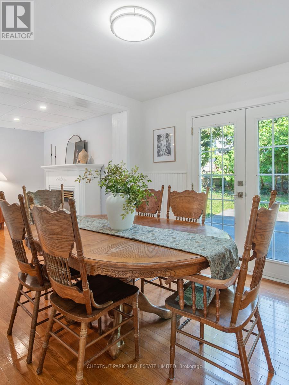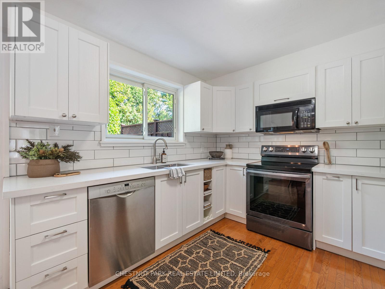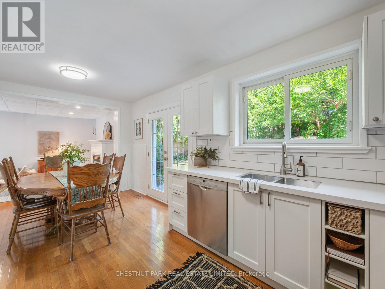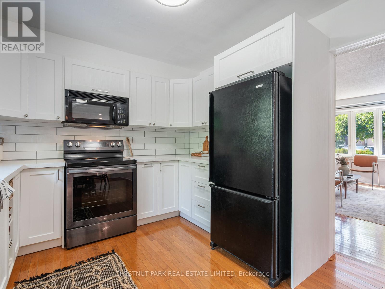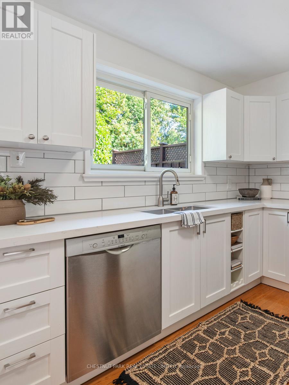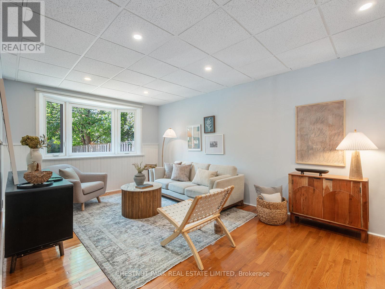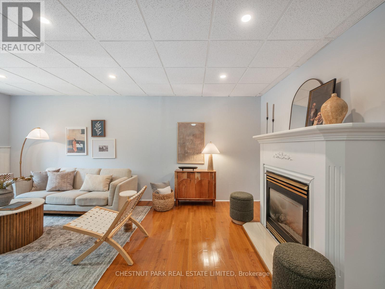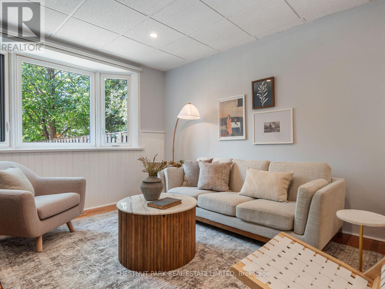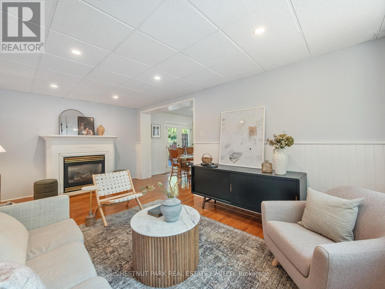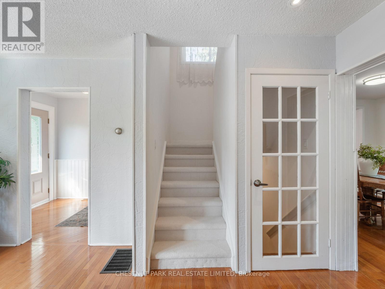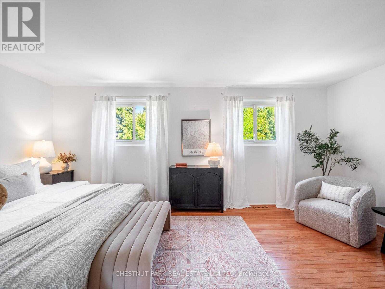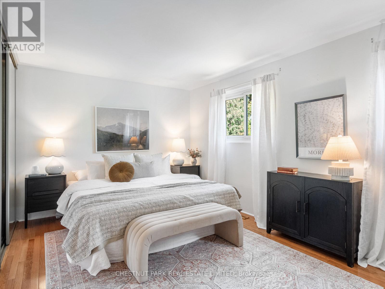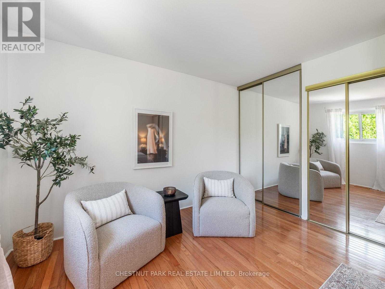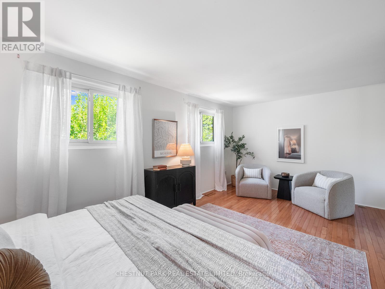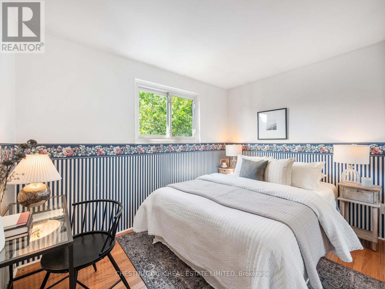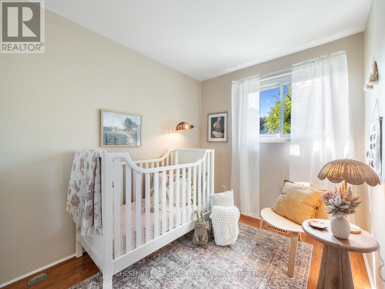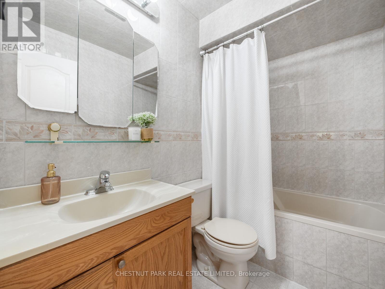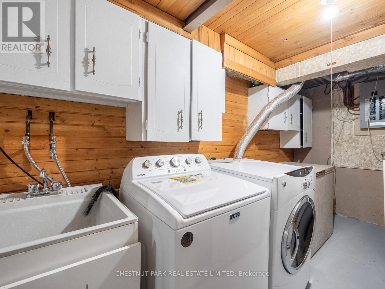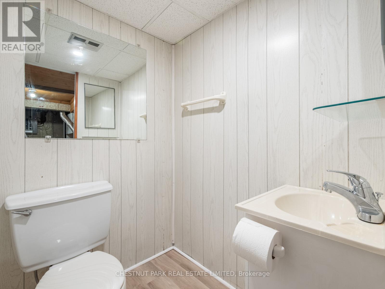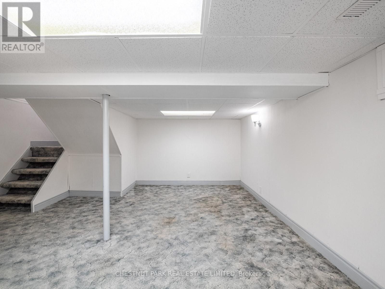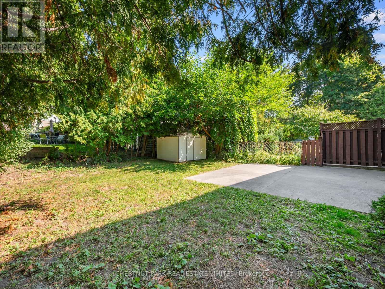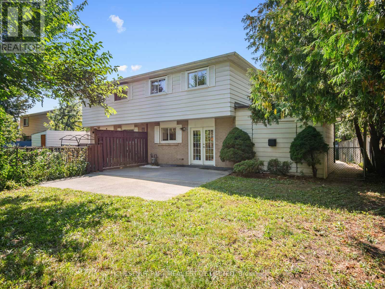3 Bedroom
2 Bathroom
1100 - 1500 sqft
Fireplace
Central Air Conditioning
Forced Air
$948,000
Charming home in a family-friendly neighbourhood - bright, cheerful, and move-in ready. This cherished family residence features three comfortable bedrooms, a formal living room and a welcoming family room ideal for gatherings, a newly renovated white kitchen with quartz countertops and stainless-steel appliances, and hardwood floors throughout. A large basement offers flexible space for added family living or abundant storage. Enjoy a spacious lot with mature trees, room for gardening or play, and a peaceful street close to excellent schools, parks, and local shops. Thoughtfully priced and ready for your personal touches - a wonderful opportunity to create your perfect family home in a great location! Easy access to Don Mills Centre, Fairview Mall, and the Shops at Don Mills for dining and shopping, plus minutes to highways 401 and DVP for commuter convenience. Nearby recreation includes several walking trails, playgrounds, sports fields, community centres, and the green spaces of nearby parks. (id:41954)
Property Details
|
MLS® Number
|
C12421203 |
|
Property Type
|
Single Family |
|
Community Name
|
Hillcrest Village |
|
Features
|
Irregular Lot Size |
|
Parking Space Total
|
3 |
Building
|
Bathroom Total
|
2 |
|
Bedrooms Above Ground
|
3 |
|
Bedrooms Total
|
3 |
|
Amenities
|
Fireplace(s) |
|
Basement Development
|
Finished |
|
Basement Type
|
N/a (finished) |
|
Construction Style Attachment
|
Semi-detached |
|
Cooling Type
|
Central Air Conditioning |
|
Exterior Finish
|
Brick, Aluminum Siding |
|
Fireplace Present
|
Yes |
|
Flooring Type
|
Carpeted, Hardwood, Tile |
|
Foundation Type
|
Concrete |
|
Half Bath Total
|
1 |
|
Heating Fuel
|
Natural Gas |
|
Heating Type
|
Forced Air |
|
Stories Total
|
2 |
|
Size Interior
|
1100 - 1500 Sqft |
|
Type
|
House |
|
Utility Water
|
Municipal Water |
Parking
Land
|
Acreage
|
No |
|
Sewer
|
Sanitary Sewer |
|
Size Depth
|
102 Ft ,7 In |
|
Size Frontage
|
32 Ft ,6 In |
|
Size Irregular
|
32.5 X 102.6 Ft |
|
Size Total Text
|
32.5 X 102.6 Ft |
Rooms
| Level |
Type |
Length |
Width |
Dimensions |
|
Second Level |
Primary Bedroom |
3.23 m |
5.72 m |
3.23 m x 5.72 m |
|
Second Level |
Bedroom 2 |
2.46 m |
3.35 m |
2.46 m x 3.35 m |
|
Second Level |
Bedroom 3 |
3.4 m |
2.31 m |
3.4 m x 2.31 m |
|
Second Level |
Bathroom |
1.47 m |
2.29 m |
1.47 m x 2.29 m |
|
Basement |
Recreational, Games Room |
5.13 m |
5.49 m |
5.13 m x 5.49 m |
|
Basement |
Laundry Room |
2.59 m |
3.91 m |
2.59 m x 3.91 m |
|
Basement |
Utility Room |
2.59 m |
1.45 m |
2.59 m x 1.45 m |
|
Basement |
Bathroom |
1.32 m |
1.45 m |
1.32 m x 1.45 m |
|
Main Level |
Foyer |
1.91 m |
1.7 m |
1.91 m x 1.7 m |
|
Main Level |
Living Room |
2.57 m |
3.66 m |
2.57 m x 3.66 m |
|
Main Level |
Dining Room |
2.13 m |
3.15 m |
2.13 m x 3.15 m |
|
Main Level |
Kitchen |
3.05 m |
2.97 m |
3.05 m x 2.97 m |
|
Main Level |
Eating Area |
3.05 m |
2.51 m |
3.05 m x 2.51 m |
|
Main Level |
Family Room |
5.79 m |
3.38 m |
5.79 m x 3.38 m |
https://www.realtor.ca/real-estate/28900991/284-hollyberry-trail-toronto-hillcrest-village-hillcrest-village
