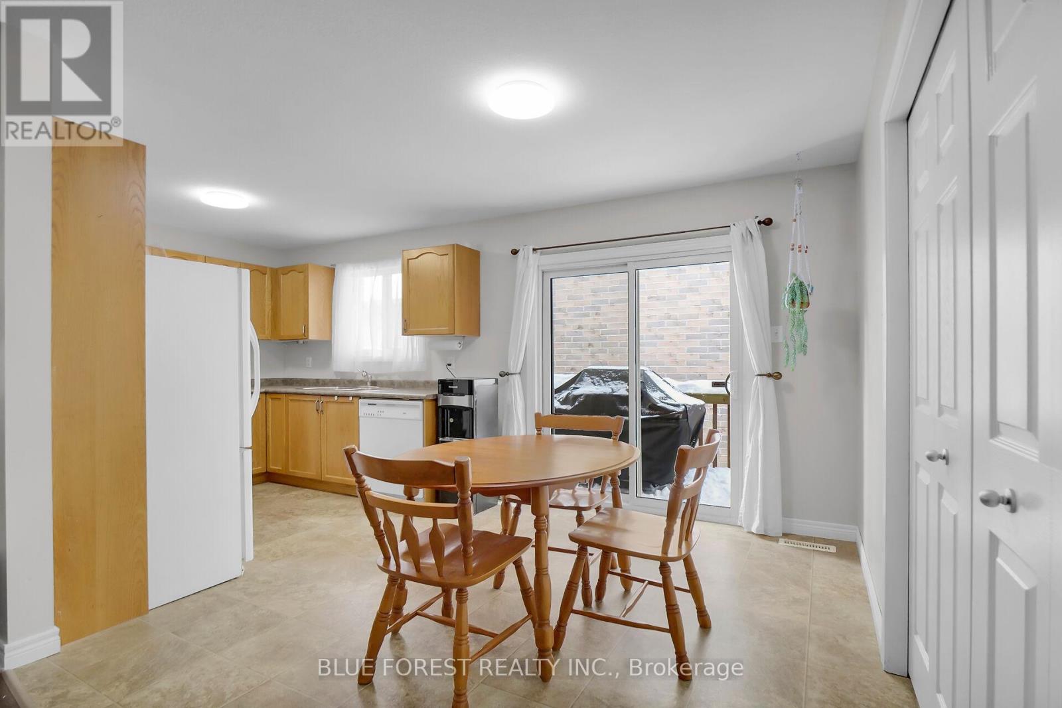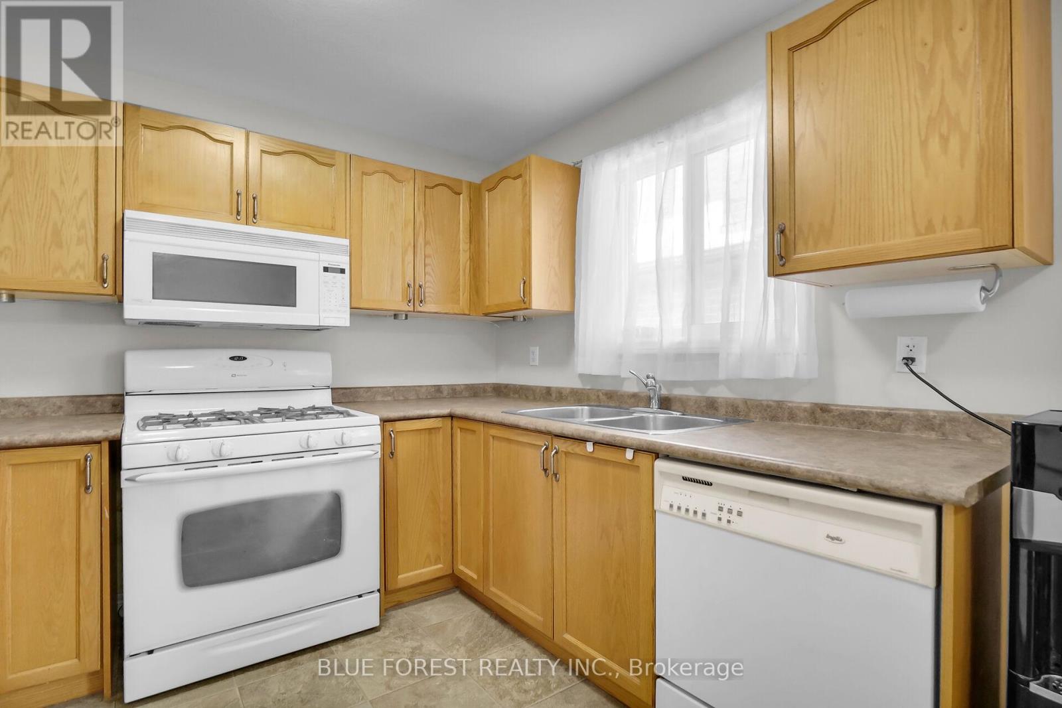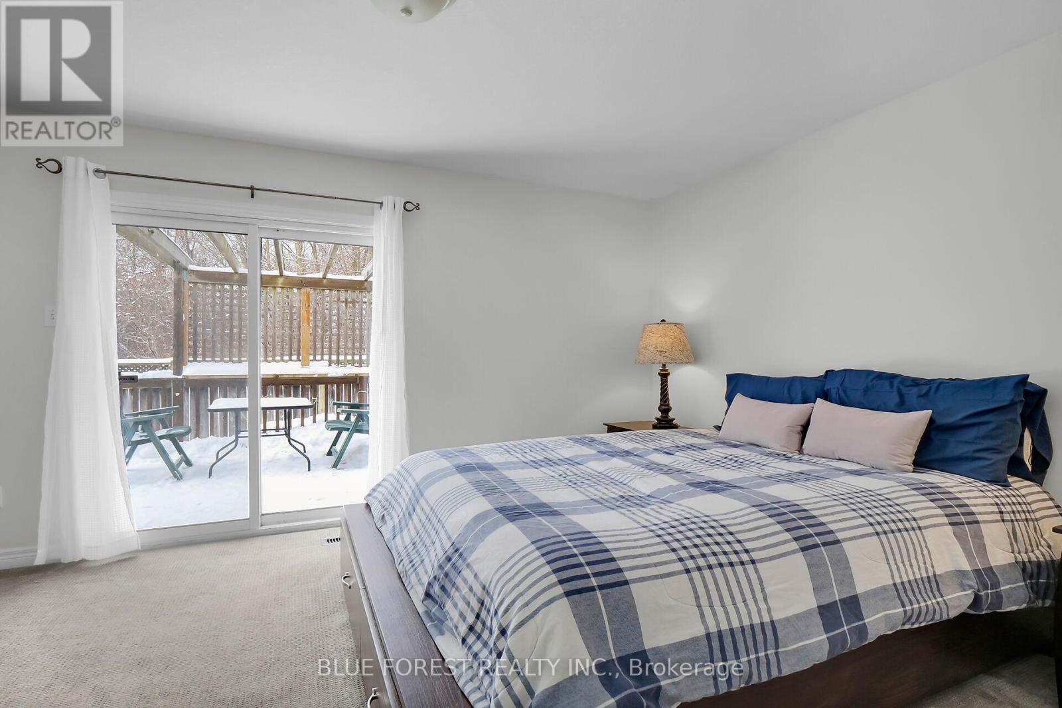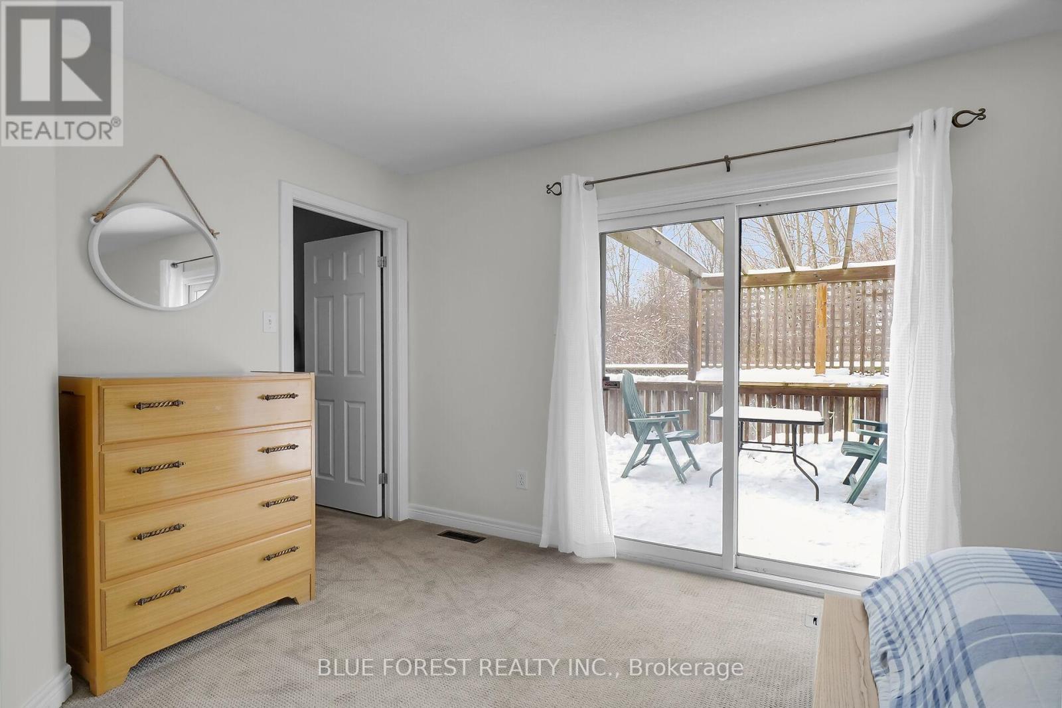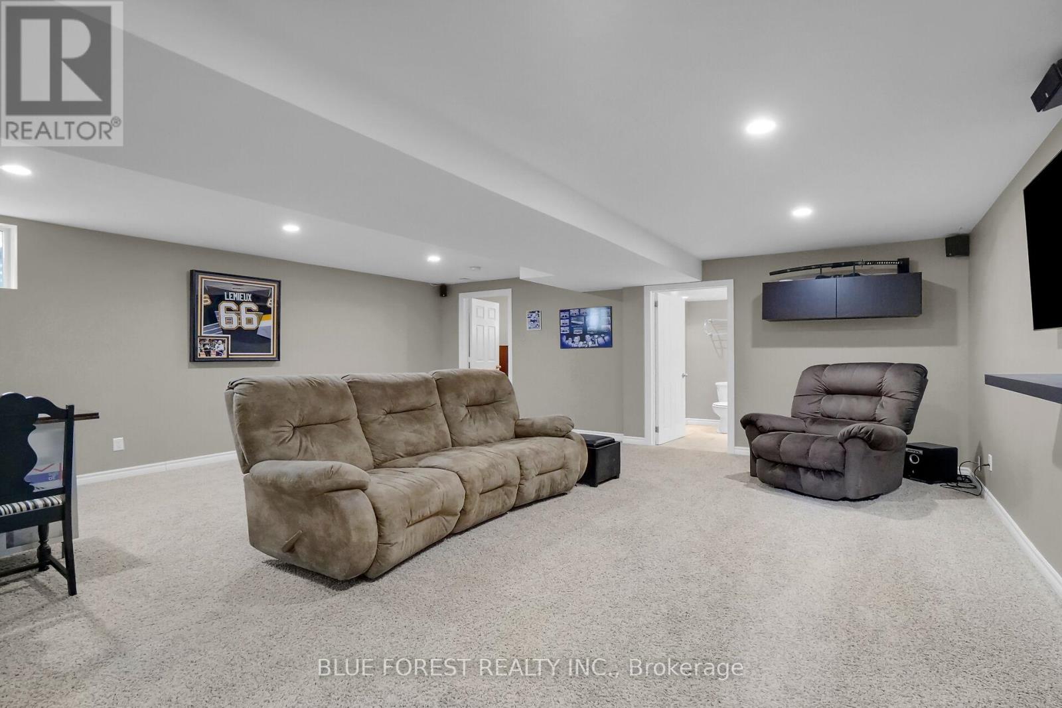3 Bedroom
2 Bathroom
Bungalow
Central Air Conditioning
Forced Air
$529,000
This brick bungalow is located in a peaceful neighborhood, combining tranquility with convenience. It's close to parks and walking paths while still being near local amenities.This home features three bedrooms and two well-appointed bathrooms, providing plenty of room for everyone. The primary bedroom features direct access to the back deck - an ideal spot for morning coffee. The fully finished basement offers adds extra living space and storage. The home has undergone several recent updates, including new flooring (2021) and re-sealed driveway (2024). The home is equipped with key-less entry and an alarm system, adding both security and peace of mind. Schedule a viewing today to discover everything this home has to offer. (id:41954)
Property Details
|
MLS® Number
|
X11977402 |
|
Property Type
|
Single Family |
|
Community Name
|
East I |
|
Amenities Near By
|
Park, Public Transit |
|
Equipment Type
|
None |
|
Features
|
Wooded Area |
|
Parking Space Total
|
3 |
|
Rental Equipment Type
|
None |
Building
|
Bathroom Total
|
2 |
|
Bedrooms Above Ground
|
2 |
|
Bedrooms Below Ground
|
1 |
|
Bedrooms Total
|
3 |
|
Appliances
|
Water Heater, Garage Door Opener Remote(s), Dishwasher, Dryer, Refrigerator, Stove, Washer |
|
Architectural Style
|
Bungalow |
|
Basement Development
|
Finished |
|
Basement Type
|
N/a (finished) |
|
Construction Style Attachment
|
Detached |
|
Cooling Type
|
Central Air Conditioning |
|
Exterior Finish
|
Brick |
|
Fire Protection
|
Alarm System, Smoke Detectors |
|
Foundation Type
|
Poured Concrete |
|
Heating Fuel
|
Natural Gas |
|
Heating Type
|
Forced Air |
|
Stories Total
|
1 |
|
Type
|
House |
|
Utility Water
|
Municipal Water |
Parking
Land
|
Acreage
|
No |
|
Fence Type
|
Fenced Yard |
|
Land Amenities
|
Park, Public Transit |
|
Sewer
|
Sanitary Sewer |
|
Size Depth
|
98 Ft ,5 In |
|
Size Frontage
|
29 Ft ,6 In |
|
Size Irregular
|
29.53 X 98.43 Ft |
|
Size Total Text
|
29.53 X 98.43 Ft |
|
Zoning Description
|
R2-1(4) |
Rooms
| Level |
Type |
Length |
Width |
Dimensions |
|
Basement |
Bedroom 3 |
2.96 m |
4.74 m |
2.96 m x 4.74 m |
|
Basement |
Family Room |
6.22 m |
5.87 m |
6.22 m x 5.87 m |
|
Main Level |
Primary Bedroom |
4.79 m |
3.29 m |
4.79 m x 3.29 m |
|
Main Level |
Bedroom 2 |
3.18 m |
3.02 m |
3.18 m x 3.02 m |
|
Main Level |
Kitchen |
2.58 m |
5 m |
2.58 m x 5 m |
|
Main Level |
Living Room |
3.57 m |
5.44 m |
3.57 m x 5.44 m |
|
Main Level |
Foyer |
2.28 m |
4.48 m |
2.28 m x 4.48 m |
https://www.realtor.ca/real-estate/27926545/284-exmouth-circle-london-east-i










