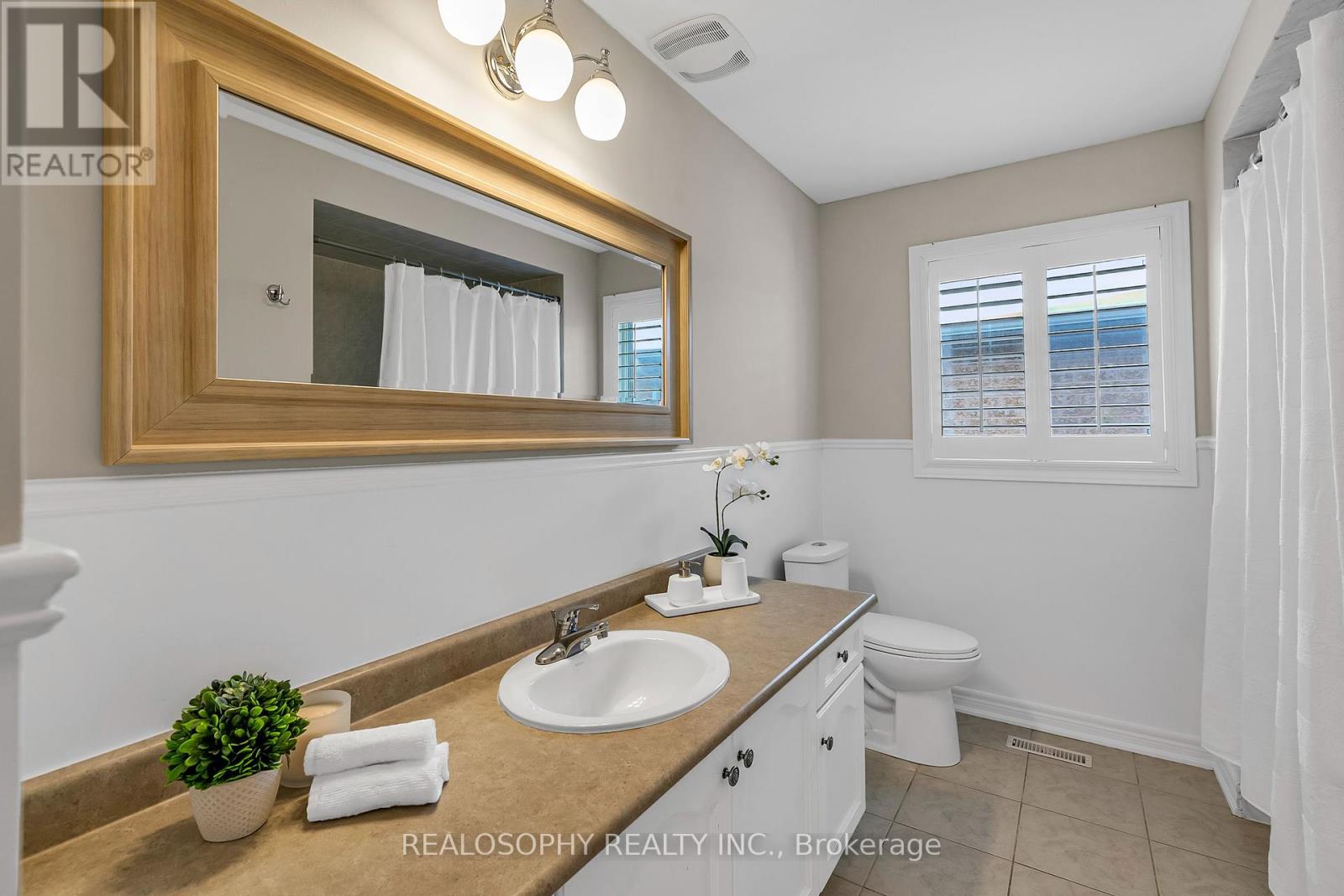4 Bedroom
4 Bathroom
Fireplace
Central Air Conditioning
Forced Air
$1,728,000
Your Dream Home Awaits!Stunning 4-Bed,4-Bath in Auroras Prime Neighborhood Step into elegance with this upgraded detached home, offering hardwood floors throughout, soaring 9-ft ceilings on the main floor, and a bright, modern kitchen with granite countertops, stainless steel appliances & pot lights. Relax by the cozy gas fireplace or entertain in the open-concept finished basement with a 3-piece bathroom.Spacious bedrooms with large closets provide comfort, while the large & beautifully landscaped backyard is perfect for outdoor gatherings, family fun, or relaxing in your private sanctuary.Enjoy the convenience of a private driveway with no sidewalk, main-floor laundry & a mudroom. Nestled steps from high-ranking Rick Hanson PS, parks, trails, tennis & pickleball courts, and minutes from top amenities, shops, and restaurants.With quick access to Hwy404, this home is a commuters dream.This is more than a house its the lifestyle upgrade you have been waiting for. Don't wait make it yours today! (id:41954)
Property Details
|
MLS® Number
|
N11934384 |
|
Property Type
|
Single Family |
|
Community Name
|
Bayview Northeast |
|
Parking Space Total
|
6 |
Building
|
Bathroom Total
|
4 |
|
Bedrooms Above Ground
|
4 |
|
Bedrooms Total
|
4 |
|
Appliances
|
Dishwasher, Range, Refrigerator, Stove |
|
Basement Development
|
Finished |
|
Basement Type
|
N/a (finished) |
|
Construction Style Attachment
|
Detached |
|
Cooling Type
|
Central Air Conditioning |
|
Exterior Finish
|
Brick |
|
Fireplace Present
|
Yes |
|
Flooring Type
|
Hardwood, Laminate, Ceramic |
|
Foundation Type
|
Concrete |
|
Half Bath Total
|
1 |
|
Heating Fuel
|
Natural Gas |
|
Heating Type
|
Forced Air |
|
Stories Total
|
2 |
|
Type
|
House |
|
Utility Water
|
Municipal Water |
Parking
Land
|
Acreage
|
No |
|
Sewer
|
Sanitary Sewer |
|
Size Depth
|
109 Ft ,10 In |
|
Size Frontage
|
42 Ft ,11 In |
|
Size Irregular
|
42.98 X 109.91 Ft |
|
Size Total Text
|
42.98 X 109.91 Ft |
Rooms
| Level |
Type |
Length |
Width |
Dimensions |
|
Second Level |
Primary Bedroom |
5.33 m |
4.22 m |
5.33 m x 4.22 m |
|
Second Level |
Bedroom 2 |
4.98 m |
3.78 m |
4.98 m x 3.78 m |
|
Second Level |
Bedroom 3 |
4.8 m |
3.15 m |
4.8 m x 3.15 m |
|
Second Level |
Bedroom 4 |
3.99 m |
3.05 m |
3.99 m x 3.05 m |
|
Basement |
Recreational, Games Room |
5.41 m |
5.26 m |
5.41 m x 5.26 m |
|
Basement |
Exercise Room |
4.5 m |
4.04 m |
4.5 m x 4.04 m |
|
Main Level |
Living Room |
5.64 m |
3.38 m |
5.64 m x 3.38 m |
|
Main Level |
Dining Room |
5.64 m |
3.38 m |
5.64 m x 3.38 m |
|
Main Level |
Family Room |
5.05 m |
3.33 m |
5.05 m x 3.33 m |
|
Main Level |
Kitchen |
4.22 m |
2.74 m |
4.22 m x 2.74 m |
|
Main Level |
Eating Area |
3.12 m |
2.18 m |
3.12 m x 2.18 m |
https://www.realtor.ca/real-estate/27827402/284-bilbrough-street-aurora-bayview-northeast





























