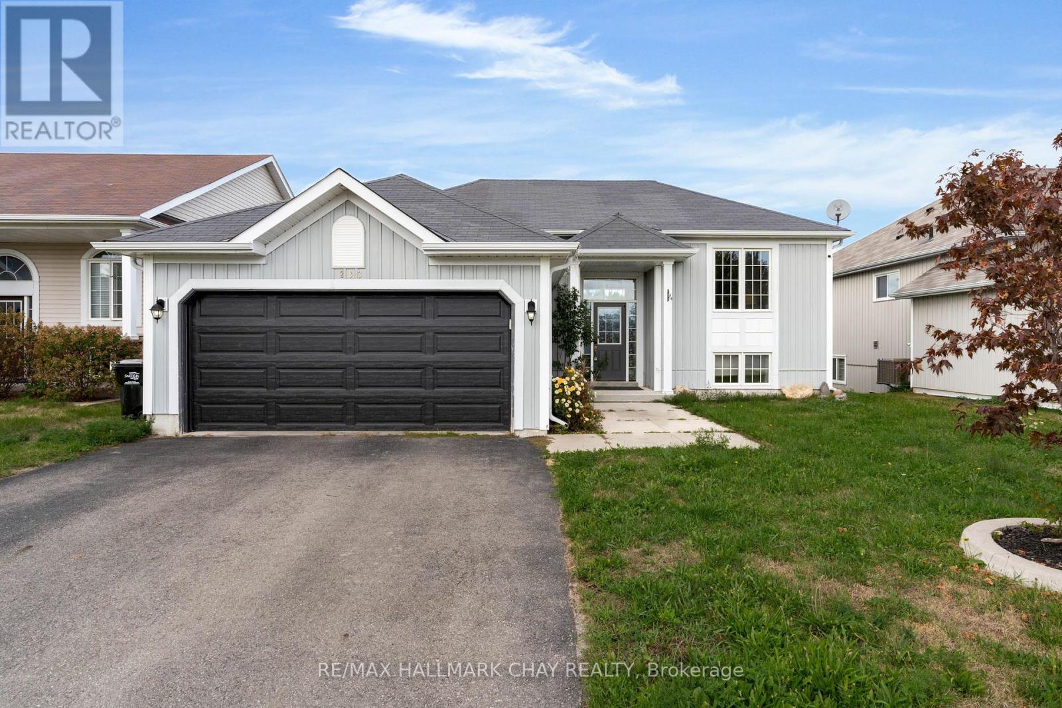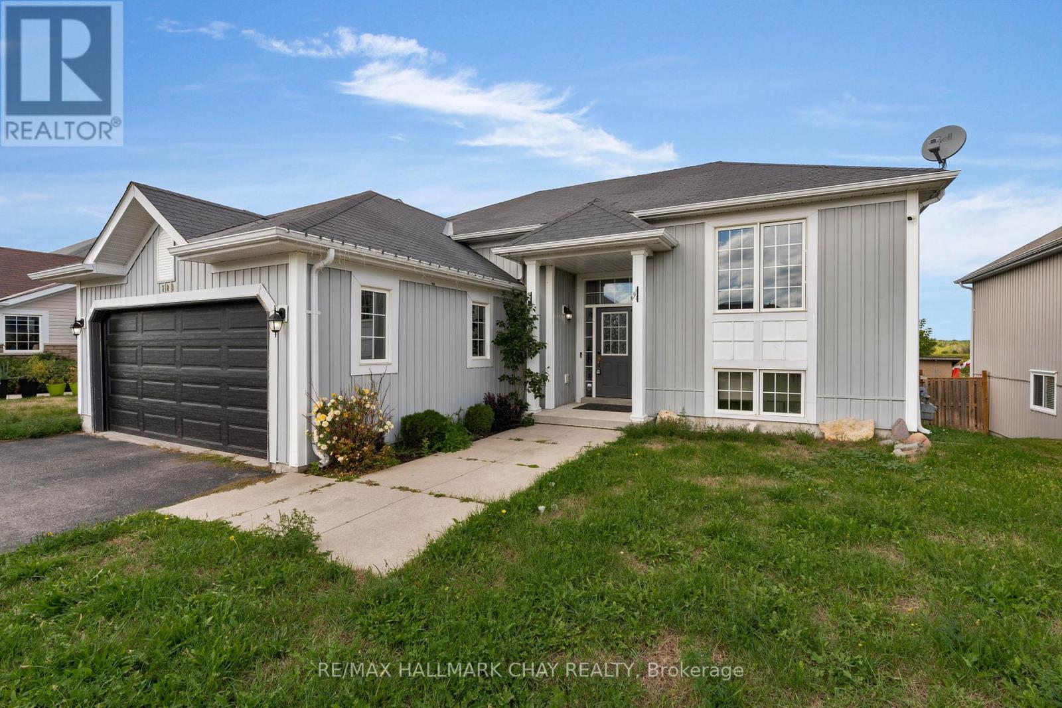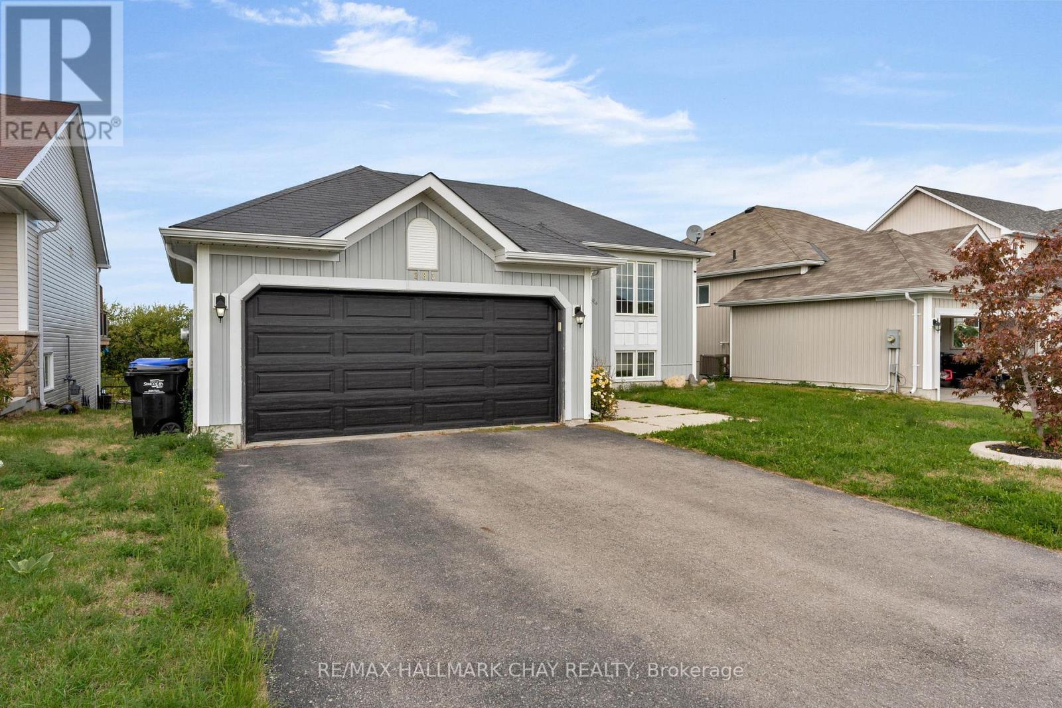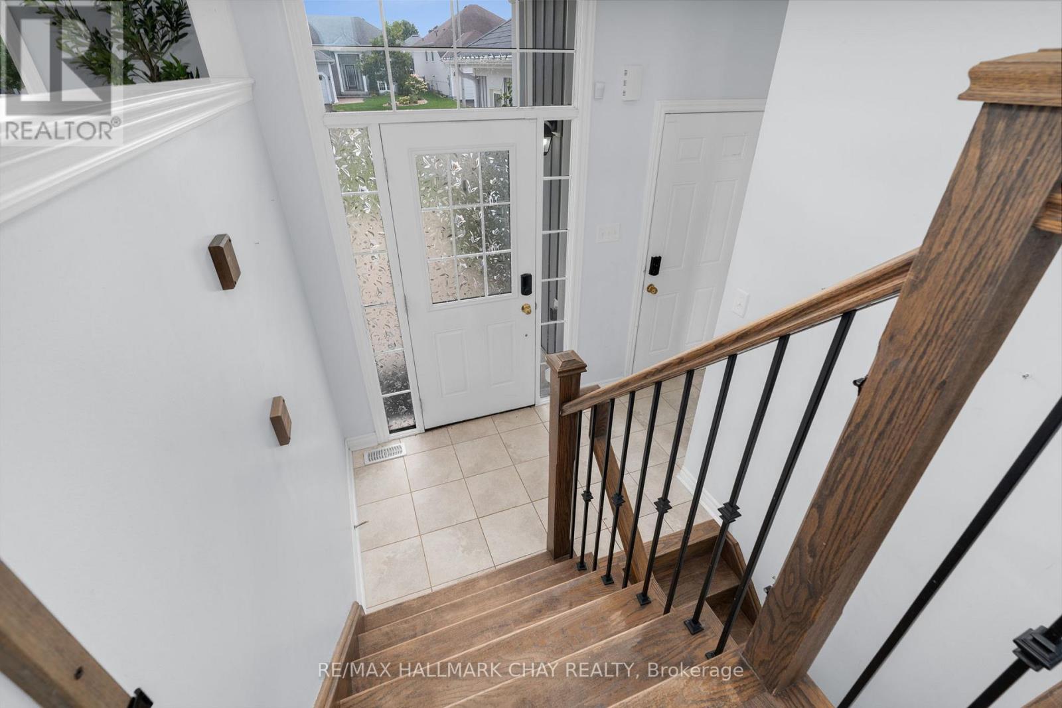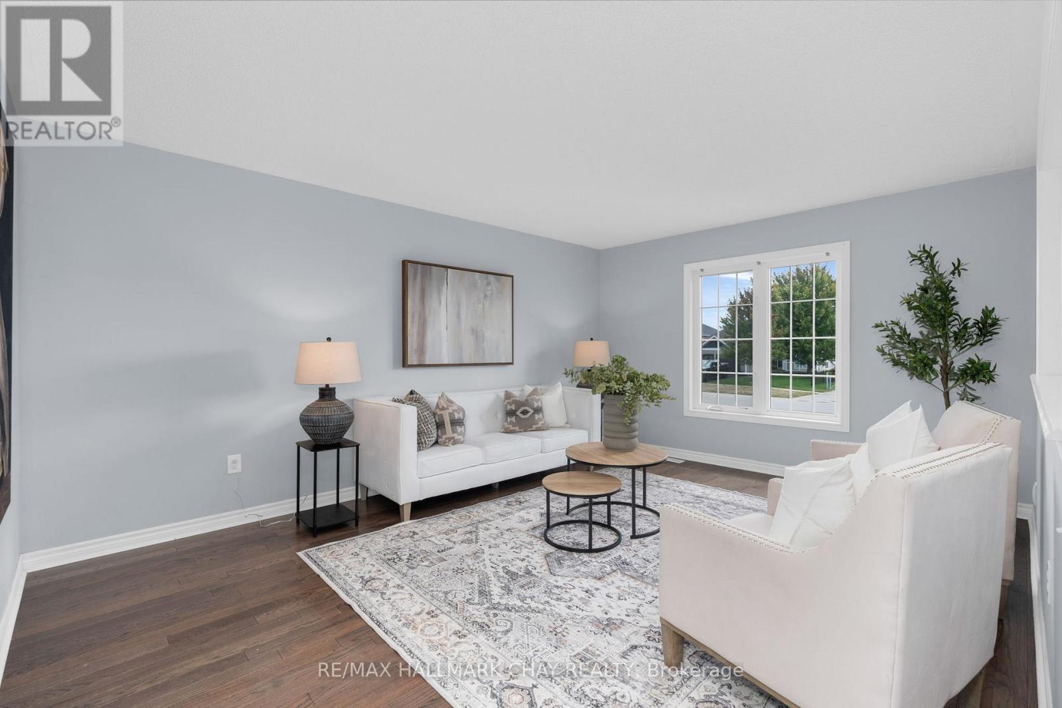4 Bedroom
3 Bathroom
1100 - 1500 sqft
Raised Bungalow
Central Air Conditioning
Forced Air
$699,000
PRICED TO SELL! Fully finished bungalow offering 2024 finished square feet, 3+1 bedrooms, 3 full bathrooms and a finished walk out basement with no rear neighbours. The bright main floor offers 3 sizeable bedrooms, including a primary bedroom complete with 3pc ensuite. The eat in kitchen overlooks the fully fenced yard and includes all appliances. Basement is fully finished and offers fantastic in-law potential complete with a wet bar, additional living room and large bedroom featuring it's own private 5pc ensuite and walk in closet. This home is located in a great family neighbourhood - a stone's throw from the arena, community centre, skate park, playground, library and baseball diamond. Located 30 minutes to Barrie and 10 minutes to Collingwood and Wasaga Beach. Incredible value - won't last! (id:41954)
Open House
This property has open houses!
Starts at:
2:00 pm
Ends at:
4:00 pm
Property Details
|
MLS® Number
|
S12385221 |
|
Property Type
|
Single Family |
|
Community Name
|
Stayner |
|
Amenities Near By
|
Park, Schools |
|
Community Features
|
Community Centre |
|
Equipment Type
|
Water Heater |
|
Features
|
Flat Site |
|
Parking Space Total
|
6 |
|
Rental Equipment Type
|
Water Heater |
|
Structure
|
Deck, Porch, Shed |
Building
|
Bathroom Total
|
3 |
|
Bedrooms Above Ground
|
3 |
|
Bedrooms Below Ground
|
1 |
|
Bedrooms Total
|
4 |
|
Age
|
6 To 15 Years |
|
Architectural Style
|
Raised Bungalow |
|
Basement Development
|
Finished |
|
Basement Features
|
Walk Out |
|
Basement Type
|
Full (finished) |
|
Construction Style Attachment
|
Detached |
|
Cooling Type
|
Central Air Conditioning |
|
Exterior Finish
|
Vinyl Siding |
|
Foundation Type
|
Concrete |
|
Heating Fuel
|
Natural Gas |
|
Heating Type
|
Forced Air |
|
Stories Total
|
1 |
|
Size Interior
|
1100 - 1500 Sqft |
|
Type
|
House |
|
Utility Water
|
Municipal Water |
Parking
Land
|
Acreage
|
No |
|
Fence Type
|
Fully Fenced, Fenced Yard |
|
Land Amenities
|
Park, Schools |
|
Sewer
|
Sanitary Sewer |
|
Size Depth
|
105 Ft ,4 In |
|
Size Frontage
|
51 Ft ,8 In |
|
Size Irregular
|
51.7 X 105.4 Ft |
|
Size Total Text
|
51.7 X 105.4 Ft|under 1/2 Acre |
|
Zoning Description
|
Rs3 |
Rooms
| Level |
Type |
Length |
Width |
Dimensions |
|
Basement |
Recreational, Games Room |
3.6 m |
8.71 m |
3.6 m x 8.71 m |
|
Basement |
Bedroom 4 |
5.92 m |
4.24 m |
5.92 m x 4.24 m |
|
Basement |
Other |
4.99 m |
3.56 m |
4.99 m x 3.56 m |
|
Main Level |
Kitchen |
266 m |
3.63 m |
266 m x 3.63 m |
|
Main Level |
Dining Room |
311 m |
374 m |
311 m x 374 m |
|
Main Level |
Living Room |
5.76 m |
4.98 m |
5.76 m x 4.98 m |
|
Main Level |
Primary Bedroom |
3.4 m |
4.08 m |
3.4 m x 4.08 m |
|
Main Level |
Bedroom 2 |
3.09 m |
3.48 m |
3.09 m x 3.48 m |
|
Main Level |
Bedroom 3 |
2.89 m |
4.05 m |
2.89 m x 4.05 m |
Utilities
|
Cable
|
Available |
|
Electricity
|
Installed |
|
Sewer
|
Installed |
https://www.realtor.ca/real-estate/28823077/283-regina-street-clearview-stayner-stayner
