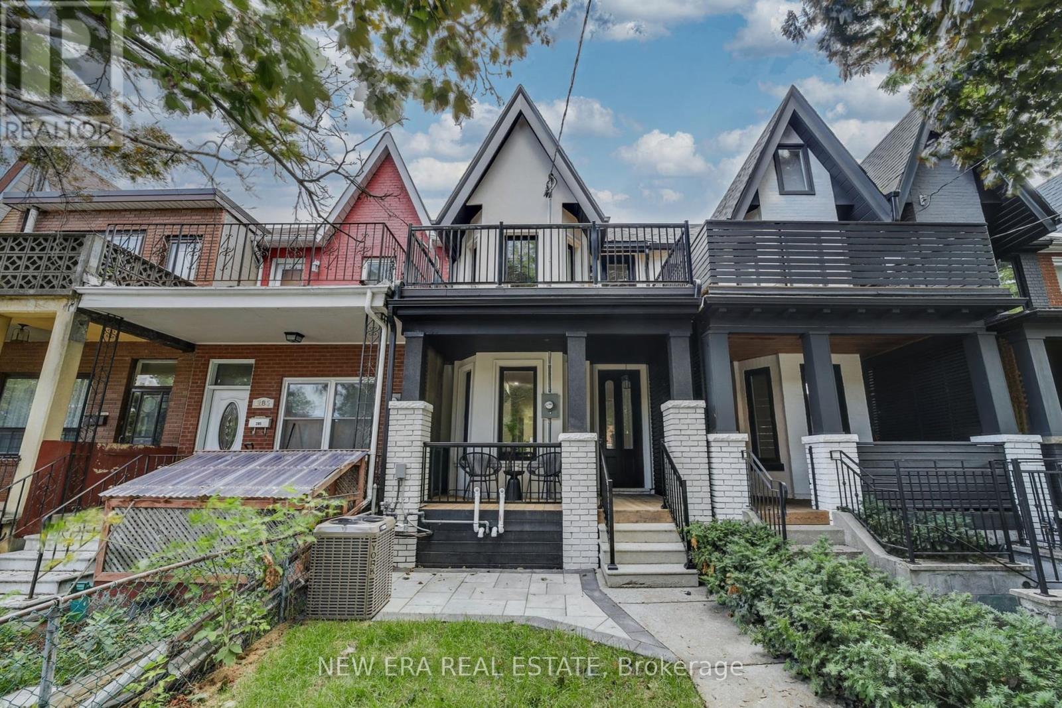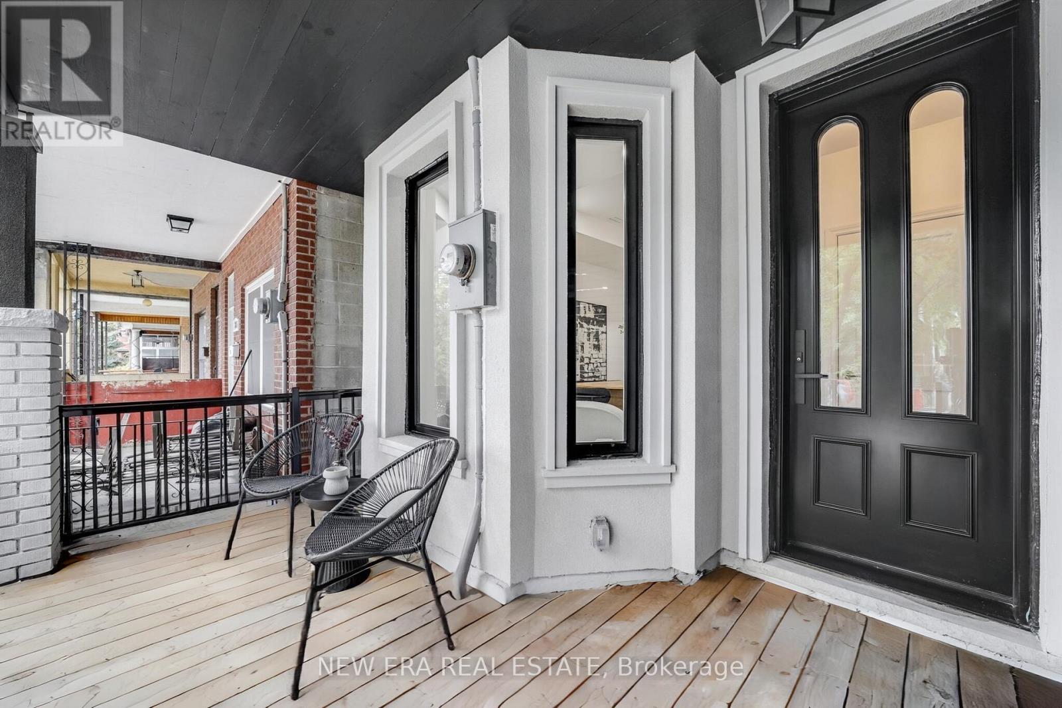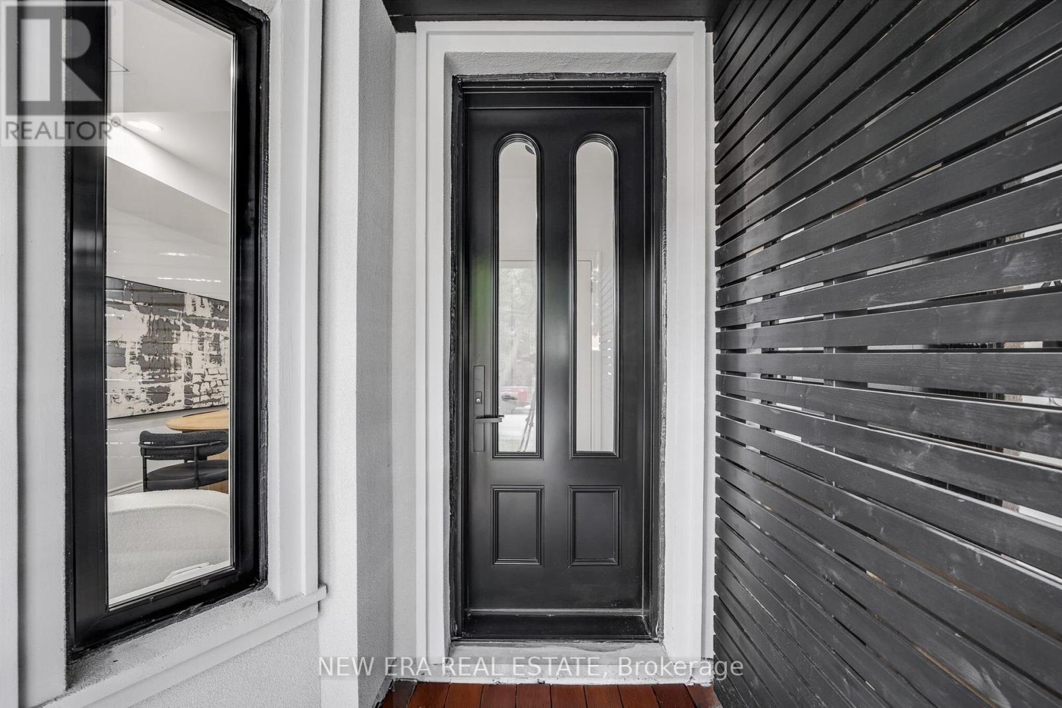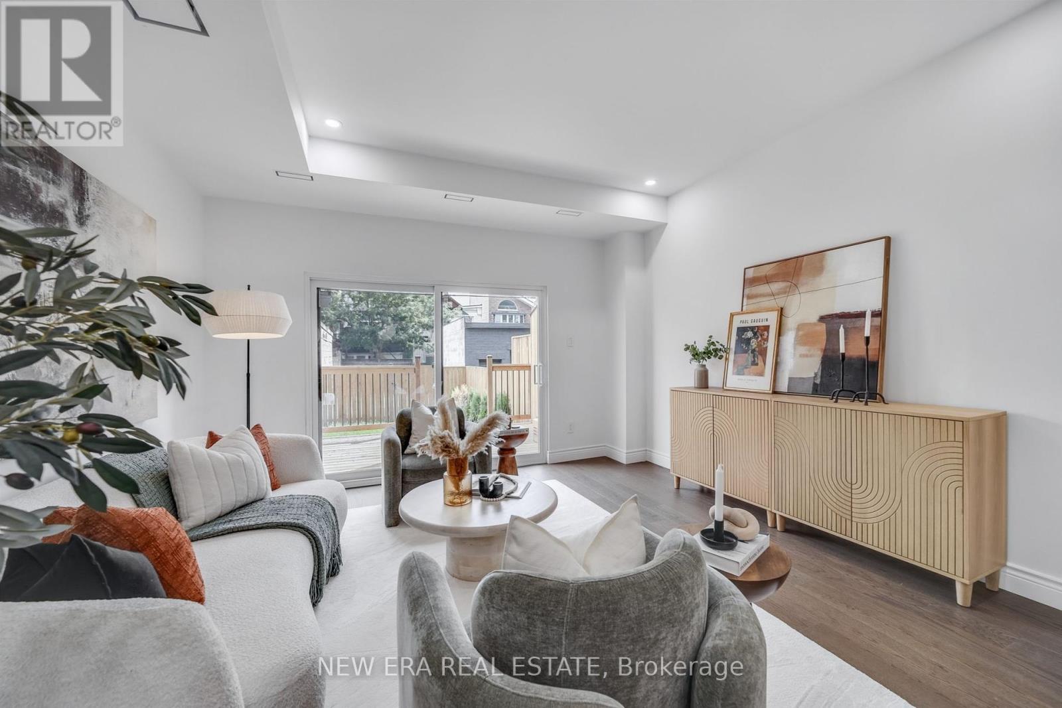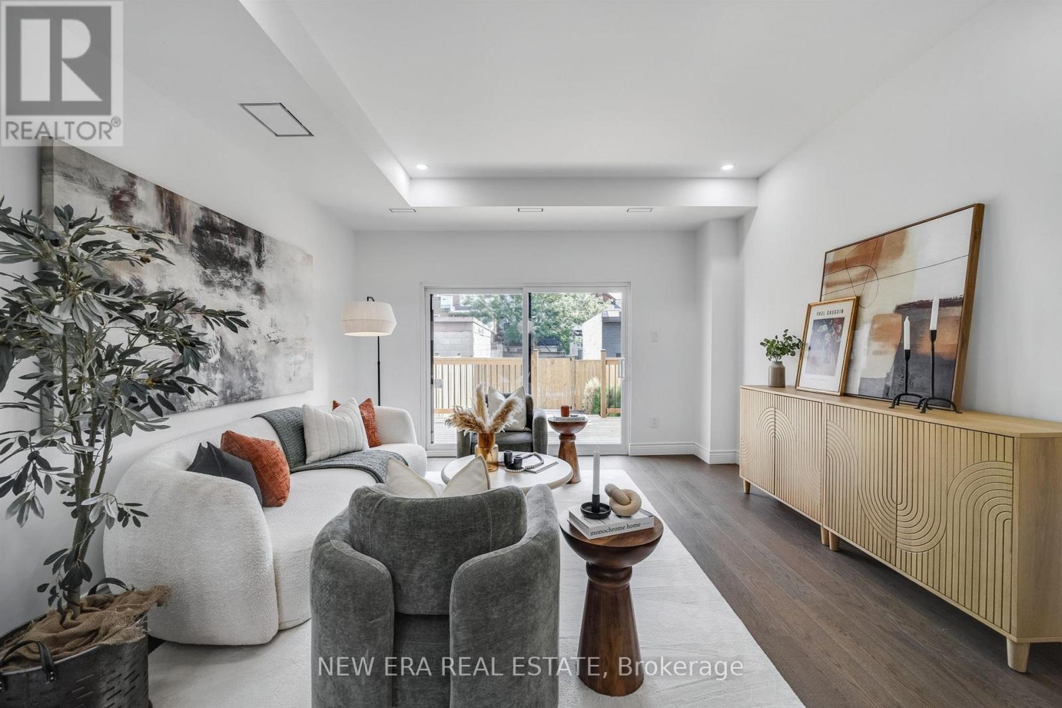3 Bedroom
3 Bathroom
1100 - 1500 sqft
Central Air Conditioning
Forced Air
$1,299,999
Welcome to this beautifully renovated Victorian-style home, offering the perfect blend of historic charm and modern upgrades. Featuring 3 spacious bedrooms and 3 stylish washrooms, this home has been completely rebuilt with a new foundation for lasting peace of mind. The primary suite includes direct access to a private balcony overlooking the street 0 an ideal retreat for morning coffee. Inside, enjoy soaring ceilings, an open and airy layout, and thoughtful upgrades throughout. At the rear, one parking space comfortably fits two small cars. The furnace is equipped with a green active air system, ensuring fresh, clean air year-round. Additional highlights include: New foundation, Natural gas line ready for BBQs, Laundry located on the bedroom level for convenience Laneway home potential with plumbing ad electrical already roughed-in under the backyard. This home is truly designed for comfort, style, and future growth - a rare find you won't want to miss! $650,000 spent in upgrades. (id:41954)
Property Details
|
MLS® Number
|
C12370408 |
|
Property Type
|
Single Family |
|
Community Name
|
Palmerston-Little Italy |
|
Features
|
Lane |
|
Parking Space Total
|
1 |
Building
|
Bathroom Total
|
3 |
|
Bedrooms Above Ground
|
3 |
|
Bedrooms Total
|
3 |
|
Appliances
|
Water Heater, Dishwasher, Dryer, Stove, Washer, Refrigerator |
|
Basement Development
|
Finished |
|
Basement Type
|
N/a (finished) |
|
Construction Style Attachment
|
Attached |
|
Cooling Type
|
Central Air Conditioning |
|
Exterior Finish
|
Brick |
|
Flooring Type
|
Hardwood |
|
Foundation Type
|
Concrete |
|
Half Bath Total
|
1 |
|
Heating Fuel
|
Natural Gas |
|
Heating Type
|
Forced Air |
|
Stories Total
|
2 |
|
Size Interior
|
1100 - 1500 Sqft |
|
Type
|
Row / Townhouse |
|
Utility Water
|
Municipal Water |
Parking
Land
|
Acreage
|
No |
|
Sewer
|
Sanitary Sewer |
|
Size Depth
|
120 Ft ,9 In |
|
Size Frontage
|
15 Ft ,6 In |
|
Size Irregular
|
15.5 X 120.8 Ft |
|
Size Total Text
|
15.5 X 120.8 Ft |
Rooms
| Level |
Type |
Length |
Width |
Dimensions |
|
Second Level |
Primary Bedroom |
5.18 m |
4.34 m |
5.18 m x 4.34 m |
|
Second Level |
Bedroom 2 |
2.67 m |
3.35 m |
2.67 m x 3.35 m |
|
Second Level |
Bedroom 3 |
2.79 m |
2.9 m |
2.79 m x 2.9 m |
|
Main Level |
Kitchen |
4.88 m |
4.39 m |
4.88 m x 4.39 m |
|
Main Level |
Living Room |
4.32 m |
3.58 m |
4.32 m x 3.58 m |
|
Main Level |
Dining Room |
4.57 m |
4.22 m |
4.57 m x 4.22 m |
https://www.realtor.ca/real-estate/28790980/283-clinton-street-toronto-palmerston-little-italy-palmerston-little-italy
