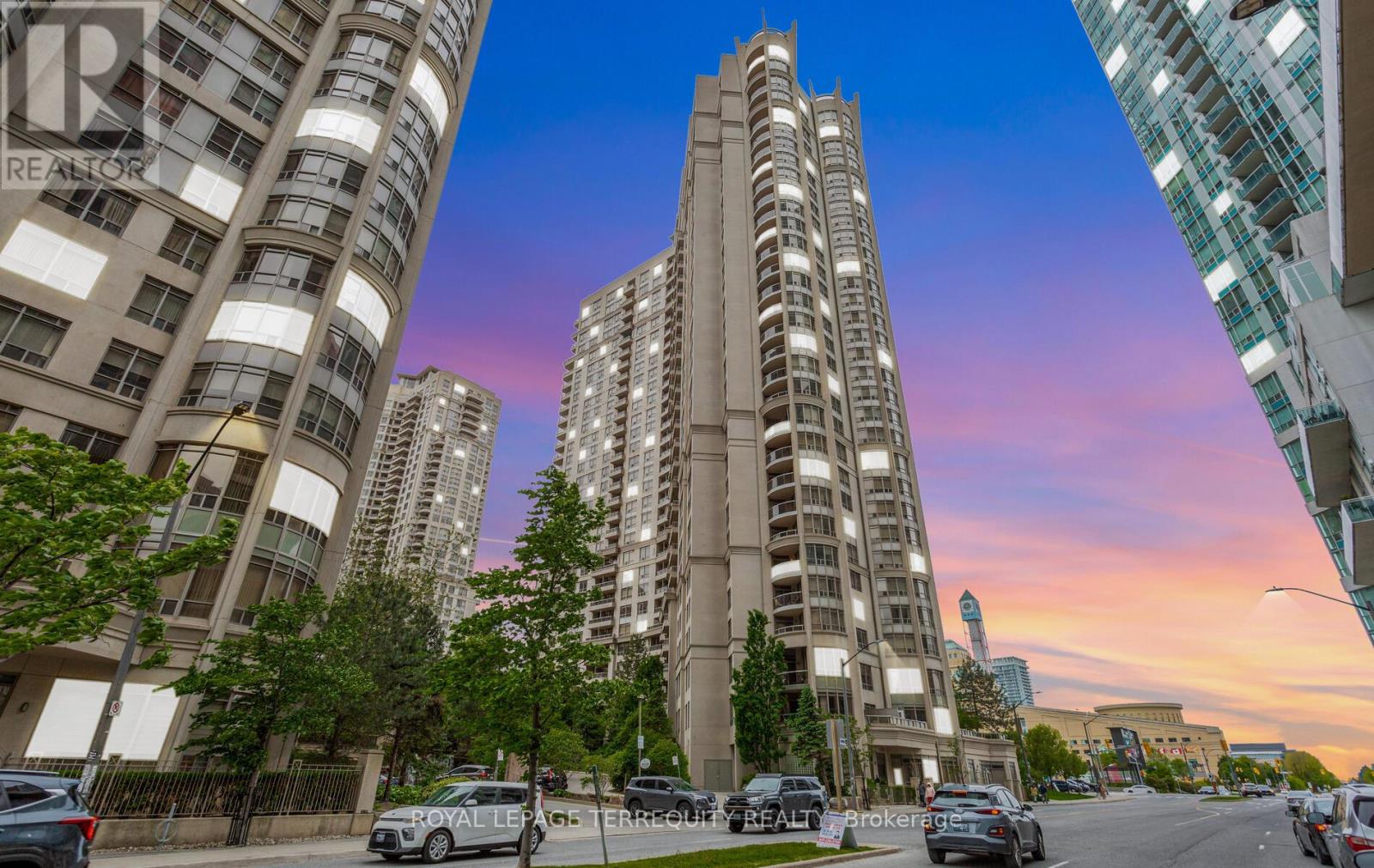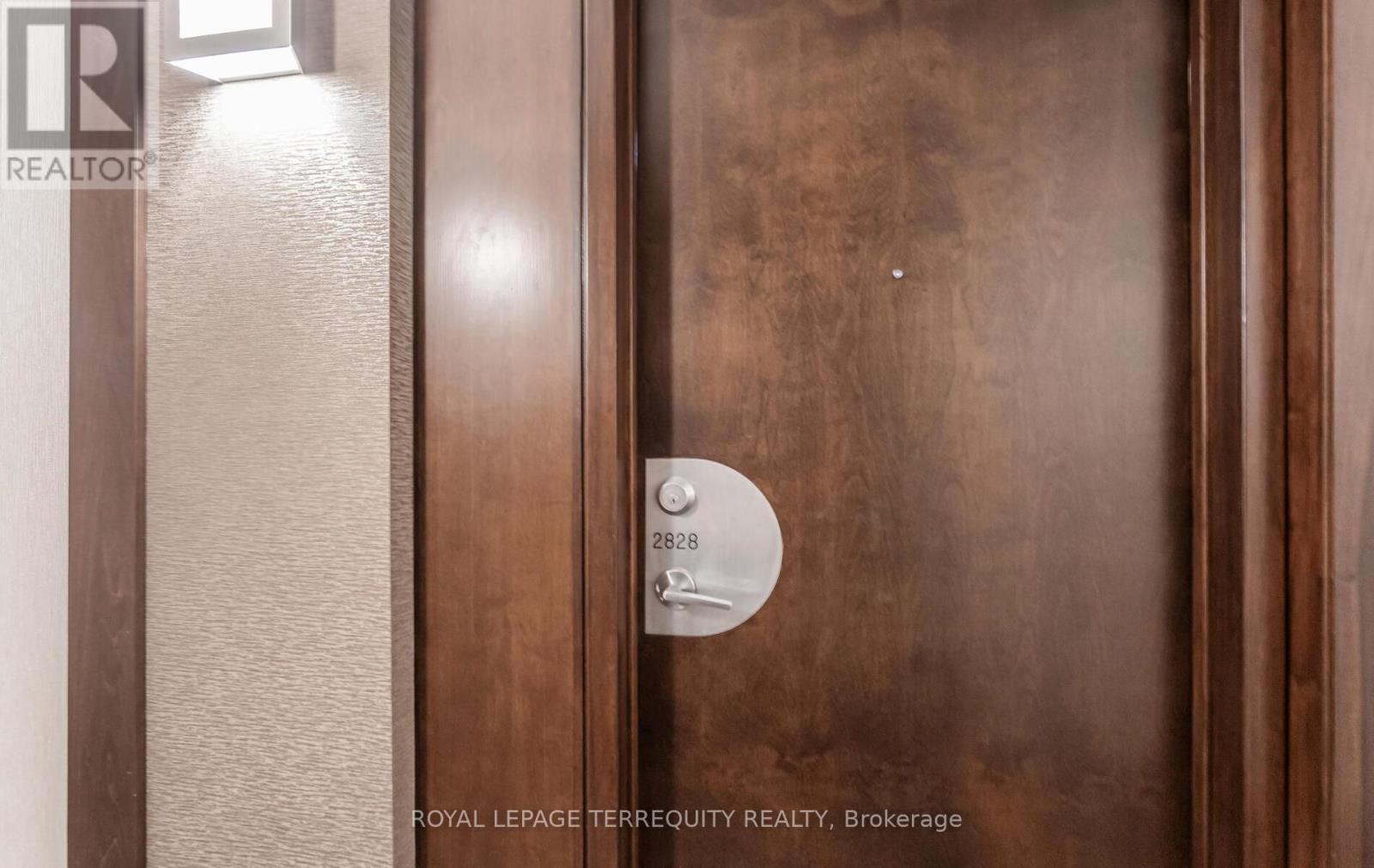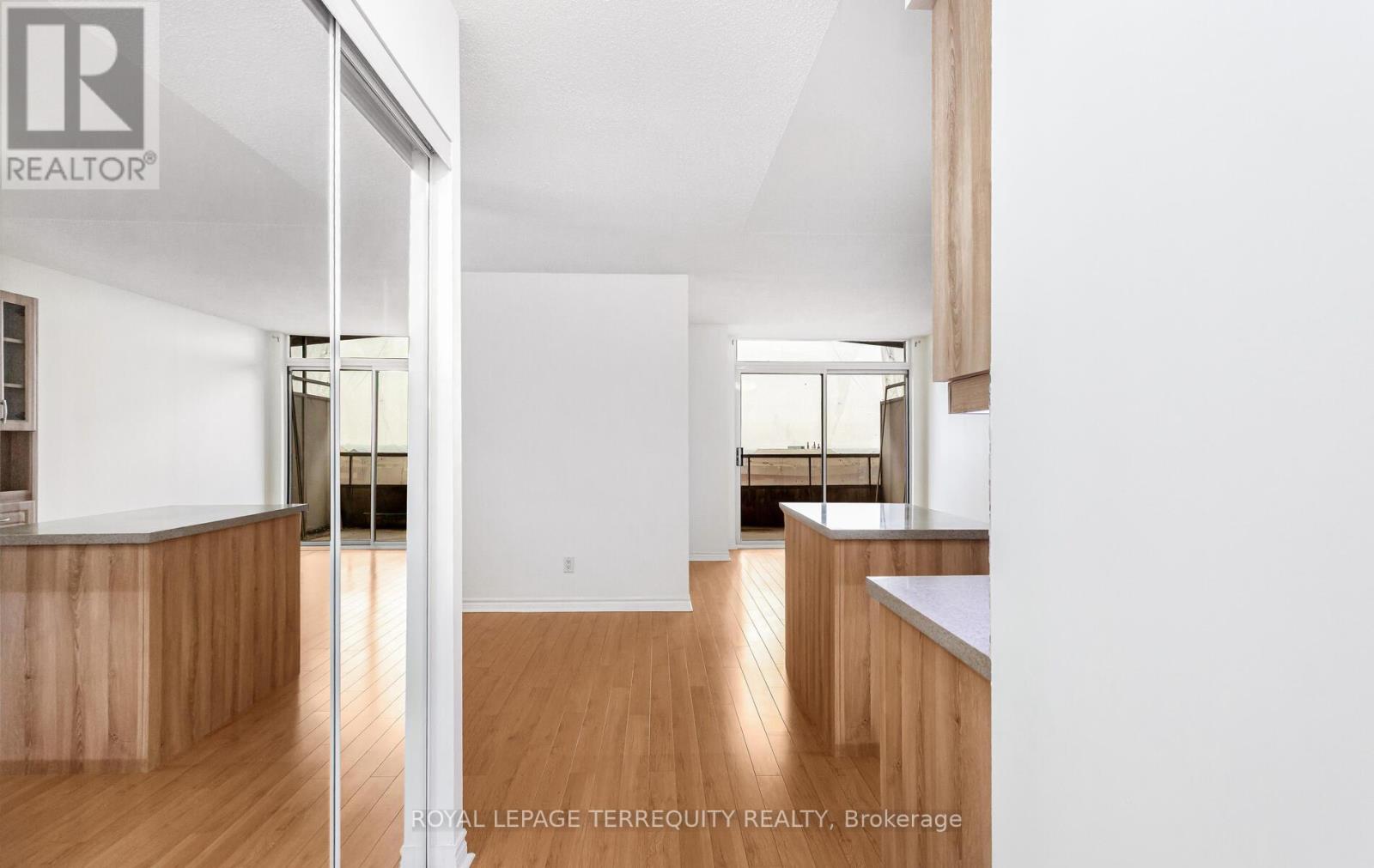3 Bedroom
2 Bathroom
900 - 999 sqft
Indoor Pool
Central Air Conditioning
Forced Air
$589,000Maintenance, Heat, Electricity, Water, Insurance, Common Area Maintenance, Parking
$677.65 Monthly
Bright and spacious unit with SW exposure on high level in the prestigious Ovation complex by renown builder Tridel. Renovated custom kitchen with island, quartz counter, undermount sink, built in soap dispenser, trendy backsplash, under valence lighting, soft closing drawers/doors, lazy susan, stainless steel appliances and high power rangehood. Freshly painted and ready to move in! Original owner has kept the suite in immaculate condition. No wasted space in this 910 sf ft floor plan. Primary bdrm has a large walk-in closet. The den is a separate room which can easily be converted into a 3rd bedroom. 1 Parking. 1 Locker. 24 Hour concierge. Fabulous recreation facilities/5 Star Amenities include: Bowling alley, theatre, guest suites, indoor pool, hot tub, gym, sauna, billiards, party room & more. Ample visitor parking. A very impressive entrance with waterfall and a grand lobby to welcome your guests. Across From Sq one, City Hall, Celebration Square, YMCA, Living Arts Centre, Sheridan College, Grocery Stores & Public Transit. Close to highways, future LRT, Cooksville GO & UTM. (id:41954)
Property Details
|
MLS® Number
|
W12373985 |
|
Property Type
|
Single Family |
|
Community Name
|
City Centre |
|
Community Features
|
Pet Restrictions |
|
Features
|
Balcony, Carpet Free |
|
Parking Space Total
|
1 |
|
Pool Type
|
Indoor Pool |
|
View Type
|
Lake View |
Building
|
Bathroom Total
|
2 |
|
Bedrooms Above Ground
|
2 |
|
Bedrooms Below Ground
|
1 |
|
Bedrooms Total
|
3 |
|
Amenities
|
Security/concierge, Party Room, Exercise Centre, Storage - Locker |
|
Appliances
|
Dryer, Hood Fan, Washer |
|
Cooling Type
|
Central Air Conditioning |
|
Exterior Finish
|
Concrete |
|
Fire Protection
|
Security System |
|
Flooring Type
|
Hardwood |
|
Heating Fuel
|
Natural Gas |
|
Heating Type
|
Forced Air |
|
Size Interior
|
900 - 999 Sqft |
|
Type
|
Apartment |
Parking
Land
Rooms
| Level |
Type |
Length |
Width |
Dimensions |
|
Flat |
Living Room |
2.92 m |
3.99 m |
2.92 m x 3.99 m |
|
Flat |
Dining Room |
3.07 m |
2.77 m |
3.07 m x 2.77 m |
|
Flat |
Kitchen |
2.52 m |
2.83 m |
2.52 m x 2.83 m |
|
Flat |
Primary Bedroom |
2.74 m |
4.26 m |
2.74 m x 4.26 m |
|
Flat |
Bedroom 2 |
2.43 m |
3.65 m |
2.43 m x 3.65 m |
|
Flat |
Den |
2.46 m |
2.59 m |
2.46 m x 2.59 m |
https://www.realtor.ca/real-estate/28798857/2828-3888-duke-of-york-boulevard-mississauga-city-centre-city-centre



















































