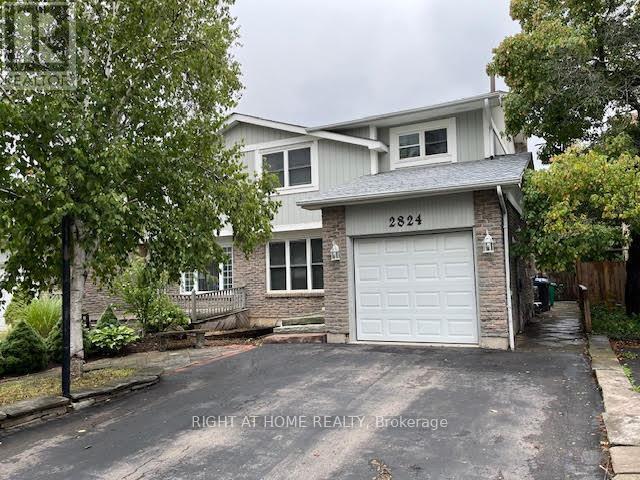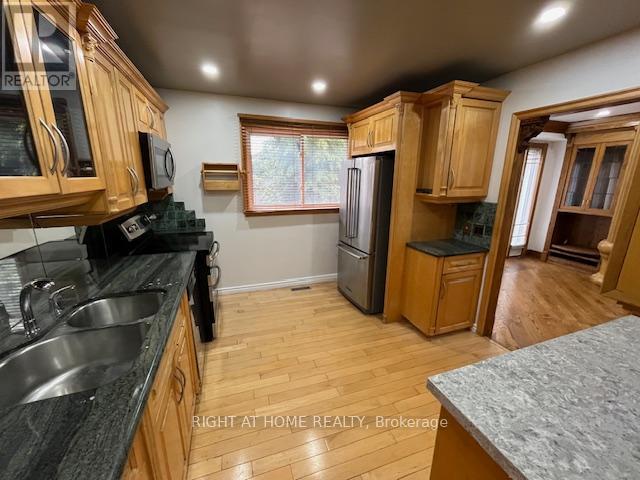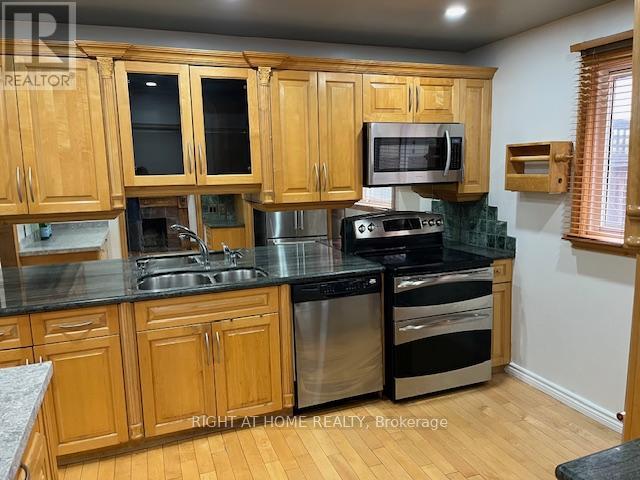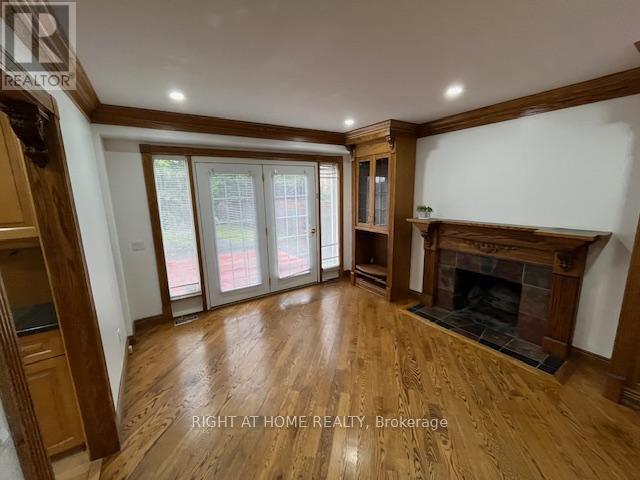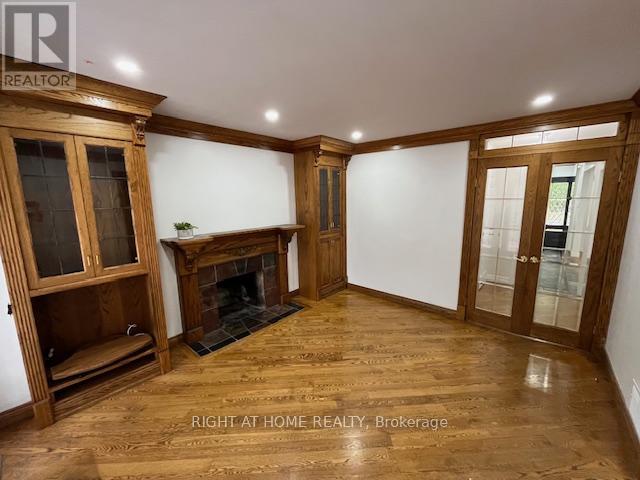6 Bedroom
3 Bathroom
1500 - 2000 sqft
Fireplace
Central Air Conditioning
Forced Air
$969,800
Welcome to your new home, renovated 4-bedroom semi-detached home on the deep lot in the sought-after Meadowvale area. Featuring open concept layout with big living/dining room and family room with custom cabinetry and wood fireplace. Hardwood floors, potlights and crown mouldings. Updated oak kitchen with stainless steel appliances, granite counters. Main floor bathroom and laundry. Inside entrance to the garage. On the second floor you will find four decent size bedrooms and a main bathroom. Fully finished basement with kitchen, 2 bedrooms, rec room and3PC bathroom. Fully fenced yard with spacious freshly stained deck and mature trees for your summer enjoyment. Recent upgrades include: brand new roof, newer A/C and furnace, bathroom vanities and fridge. Just painted in designer decor colors. Fantastic location, close to shopping, parks, high ranking schools. Easy access to highways and public transit. (id:41954)
Property Details
|
MLS® Number
|
W12355123 |
|
Property Type
|
Single Family |
|
Community Name
|
Meadowvale |
|
Equipment Type
|
Water Heater |
|
Parking Space Total
|
3 |
|
Rental Equipment Type
|
Water Heater |
|
Structure
|
Deck |
Building
|
Bathroom Total
|
3 |
|
Bedrooms Above Ground
|
4 |
|
Bedrooms Below Ground
|
2 |
|
Bedrooms Total
|
6 |
|
Amenities
|
Fireplace(s) |
|
Appliances
|
Water Heater, Window Coverings |
|
Basement Development
|
Finished |
|
Basement Features
|
Apartment In Basement |
|
Basement Type
|
N/a (finished) |
|
Construction Style Attachment
|
Attached |
|
Cooling Type
|
Central Air Conditioning |
|
Exterior Finish
|
Wood, Brick |
|
Fireplace Present
|
Yes |
|
Fireplace Total
|
1 |
|
Foundation Type
|
Concrete |
|
Heating Fuel
|
Natural Gas |
|
Heating Type
|
Forced Air |
|
Stories Total
|
2 |
|
Size Interior
|
1500 - 2000 Sqft |
|
Type
|
Row / Townhouse |
|
Utility Water
|
Municipal Water |
Parking
Land
|
Acreage
|
No |
|
Sewer
|
Sanitary Sewer |
|
Size Depth
|
150 Ft |
|
Size Frontage
|
30 Ft |
|
Size Irregular
|
30 X 150 Ft |
|
Size Total Text
|
30 X 150 Ft |
Rooms
| Level |
Type |
Length |
Width |
Dimensions |
|
Second Level |
Primary Bedroom |
3.66 m |
3.66 m |
3.66 m x 3.66 m |
|
Second Level |
Bedroom 2 |
3.35 m |
3.66 m |
3.35 m x 3.66 m |
|
Second Level |
Bedroom 3 |
3.35 m |
3.66 m |
3.35 m x 3.66 m |
|
Second Level |
Bedroom 4 |
2.74 m |
3.66 m |
2.74 m x 3.66 m |
|
Basement |
Kitchen |
1.37 m |
4.11 m |
1.37 m x 4.11 m |
|
Basement |
Living Room |
6.1 m |
3.96 m |
6.1 m x 3.96 m |
|
Basement |
Bedroom |
4.27 m |
2.74 m |
4.27 m x 2.74 m |
|
Basement |
Bedroom |
3.05 m |
2.74 m |
3.05 m x 2.74 m |
|
Main Level |
Living Room |
3.96 m |
3.55 m |
3.96 m x 3.55 m |
|
Main Level |
Dining Room |
3.05 m |
3.55 m |
3.05 m x 3.55 m |
|
Main Level |
Kitchen |
3.35 m |
3.58 m |
3.35 m x 3.58 m |
|
Main Level |
Family Room |
4.27 m |
3.66 m |
4.27 m x 3.66 m |
https://www.realtor.ca/real-estate/28756812/2824-bucklepost-crescent-mississauga-meadowvale-meadowvale
