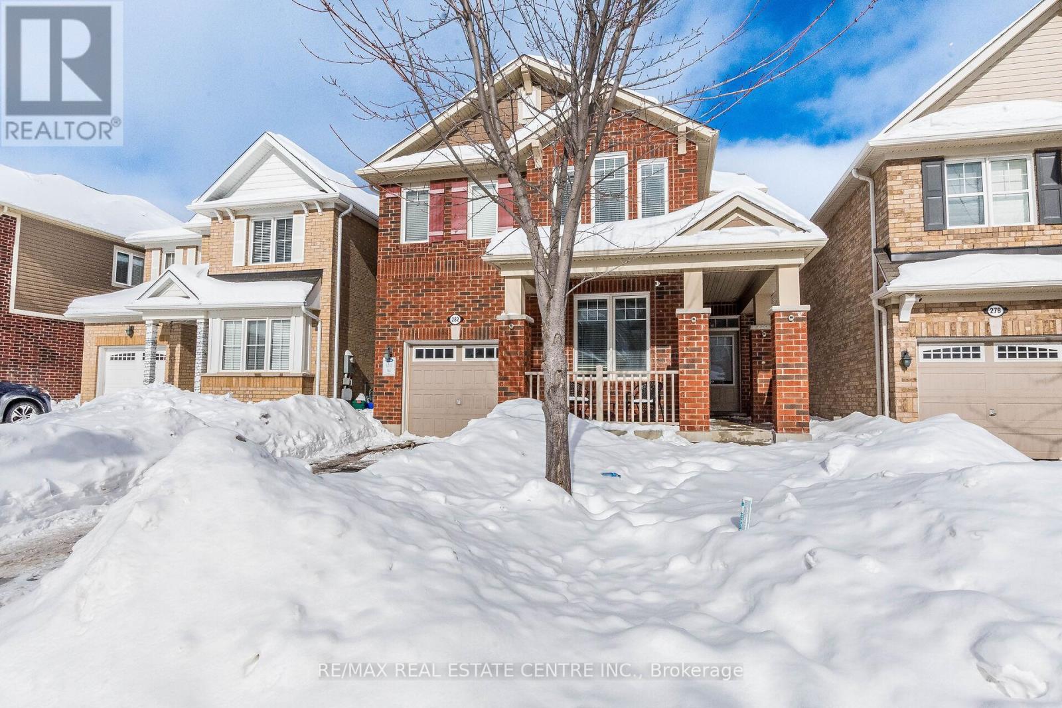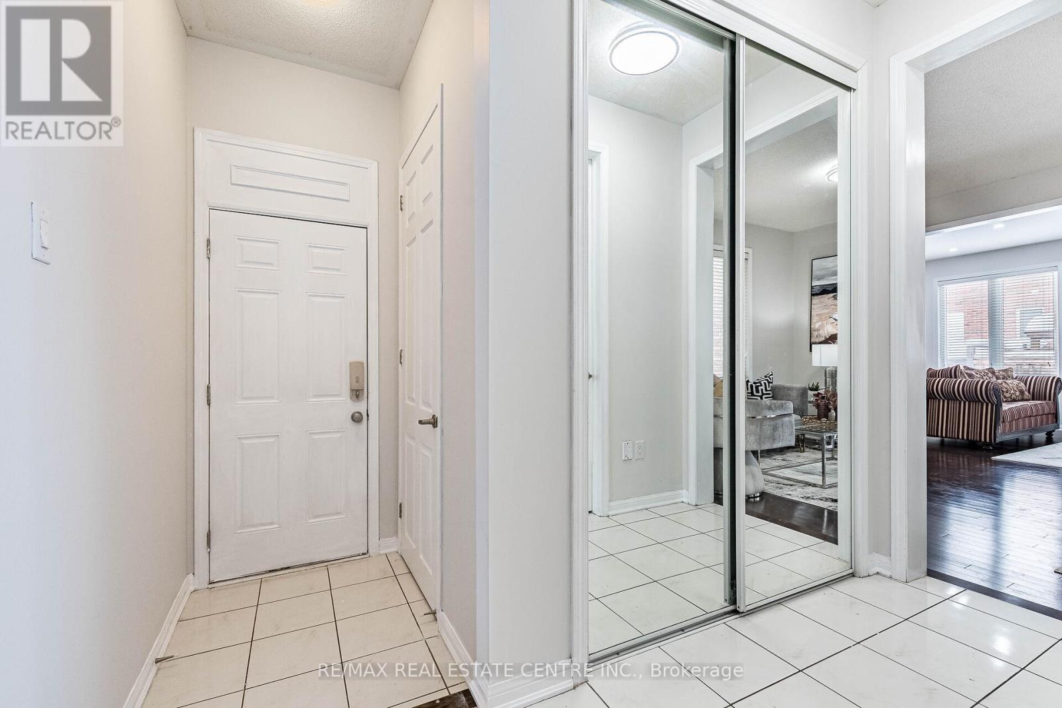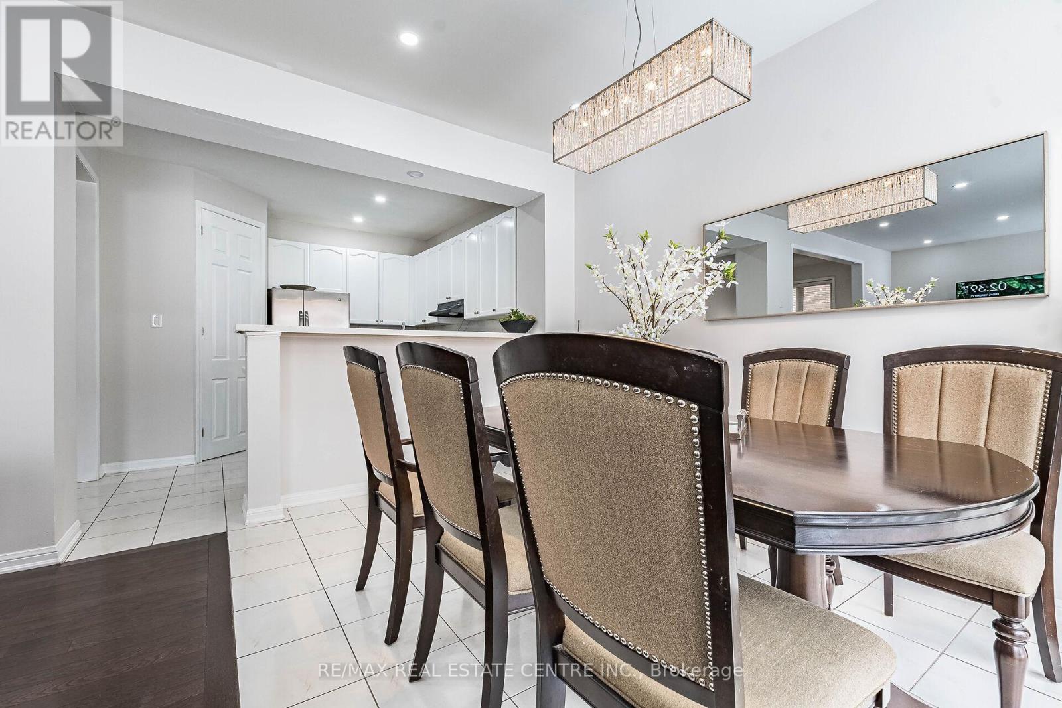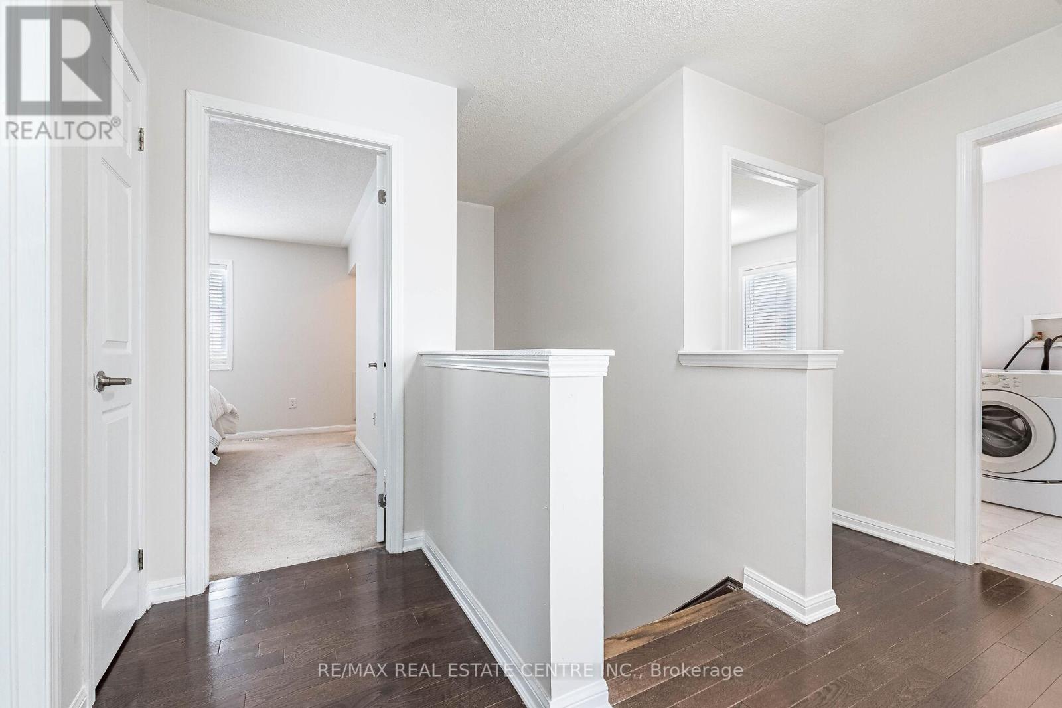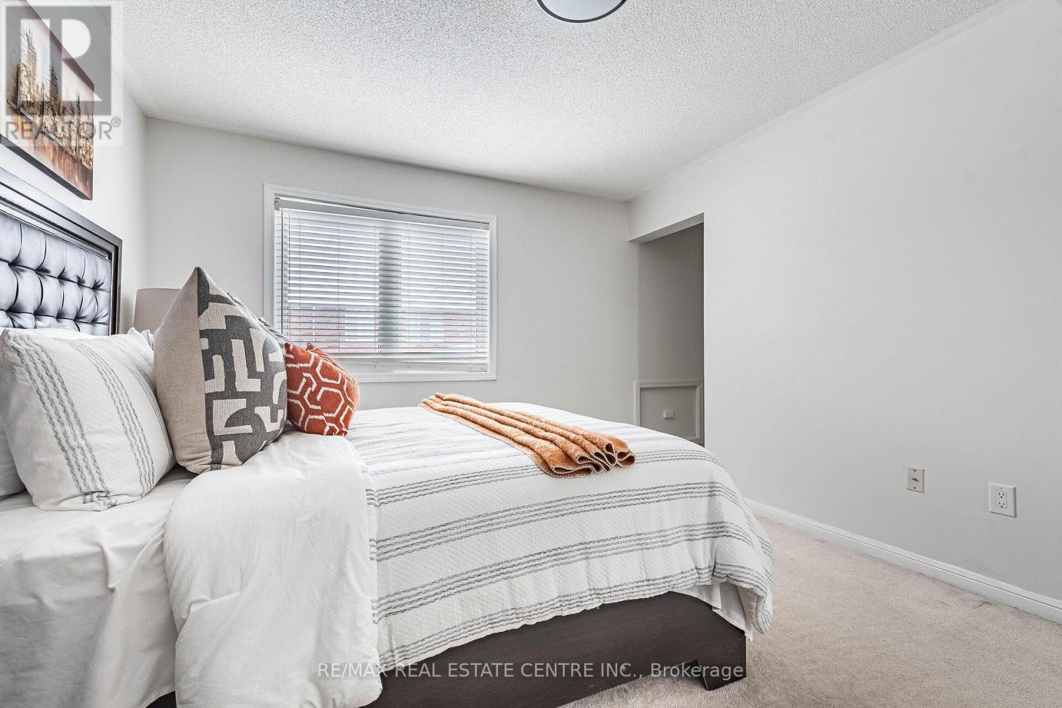4 Bedroom
3 Bathroom
Fireplace
Central Air Conditioning
Forced Air
$975,000
Lovely 4 bedroom all brick home on a family-friendly street in Hawthorne Village on the Escarpment. This is a Mattamy Plan 4, APROX. 12 years old and approximately 1835 square feet the perfect size for the growing family. Many upgrades including 9-foot ceilings on the main floor, hardwood in the family room, dining room, den and staircase. Stainless steel appliances in the kitchen with an adjoining breakfast room and pantry. Gas fireplace in the family room for those cozy winter nights. As an added feature the home has an interior entrance to the garage and no sidewalk to shovel. The master bedroom has a walk-in closet and 4 piece ensuite bath. The upper level includes 3 more generous bedrooms plus a conveniently located laundry room. The full basement awaiting your finishing touch. Close to schools, shopping, public transportation, and close to Milton University.the student is available for basement rent. (id:41954)
Property Details
|
MLS® Number
|
W11984524 |
|
Property Type
|
Single Family |
|
Community Name
|
Timberlea |
|
Parking Space Total
|
4 |
Building
|
Bathroom Total
|
3 |
|
Bedrooms Above Ground
|
4 |
|
Bedrooms Total
|
4 |
|
Construction Style Attachment
|
Detached |
|
Cooling Type
|
Central Air Conditioning |
|
Exterior Finish
|
Brick |
|
Fireplace Present
|
Yes |
|
Flooring Type
|
Hardwood, Laminate, Tile, Carpeted |
|
Foundation Type
|
Poured Concrete |
|
Half Bath Total
|
1 |
|
Heating Fuel
|
Natural Gas |
|
Heating Type
|
Forced Air |
|
Stories Total
|
2 |
|
Type
|
House |
|
Utility Water
|
Municipal Water |
Parking
Land
|
Acreage
|
No |
|
Sewer
|
Sanitary Sewer |
|
Size Depth
|
88 Ft ,6 In |
|
Size Frontage
|
34 Ft ,1 In |
|
Size Irregular
|
34.12 X 88.58 Ft |
|
Size Total Text
|
34.12 X 88.58 Ft |
Rooms
| Level |
Type |
Length |
Width |
Dimensions |
|
Second Level |
Bathroom |
|
|
Measurements not available |
|
Second Level |
Primary Bedroom |
3.42 m |
3.89 m |
3.42 m x 3.89 m |
|
Second Level |
Bedroom 2 |
2.71 m |
3.09 m |
2.71 m x 3.09 m |
|
Second Level |
Bedroom 3 |
2.89 m |
3.42 m |
2.89 m x 3.42 m |
|
Second Level |
Bedroom 4 |
2.66 m |
3.09 m |
2.66 m x 3.09 m |
|
Second Level |
Bathroom |
|
|
Measurements not available |
|
Main Level |
Family Room |
5.53 m |
3.65 m |
5.53 m x 3.65 m |
|
Main Level |
Dining Room |
4.41 m |
3.32 m |
4.41 m x 3.32 m |
|
Main Level |
Bathroom |
|
|
Measurements not available |
|
Main Level |
Kitchen |
3.37 m |
3.5 m |
3.37 m x 3.5 m |
|
Main Level |
Eating Area |
2.42 m |
3.65 m |
2.42 m x 3.65 m |
|
Main Level |
Den |
2.88 m |
3.05 m |
2.88 m x 3.05 m |
https://www.realtor.ca/real-estate/27943670/282-gleave-terrace-n-milton-timberlea-timberlea
