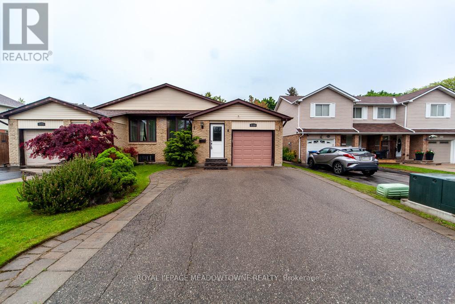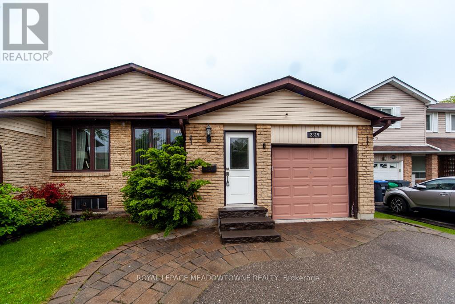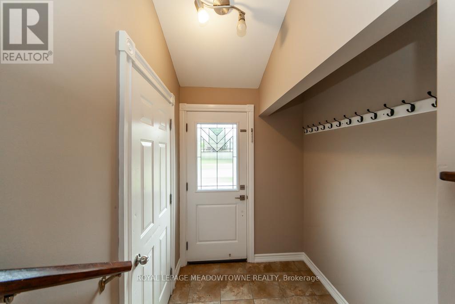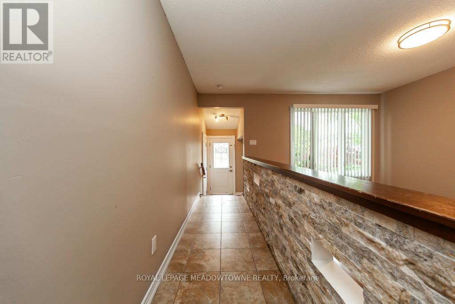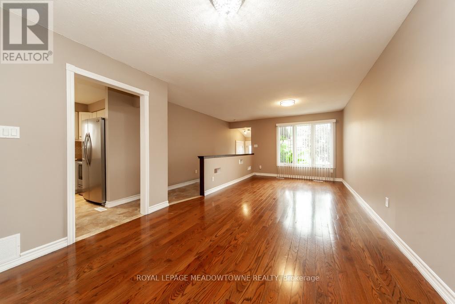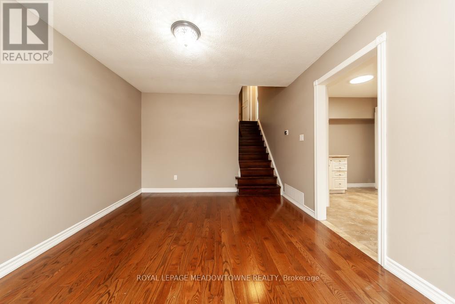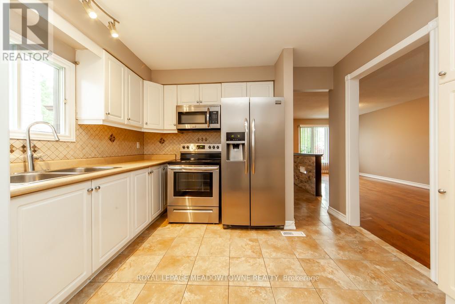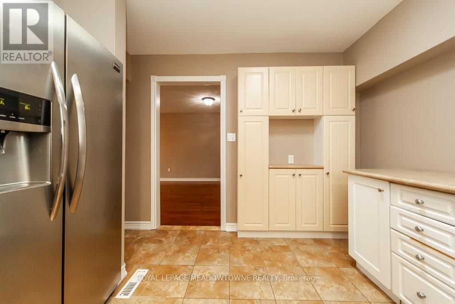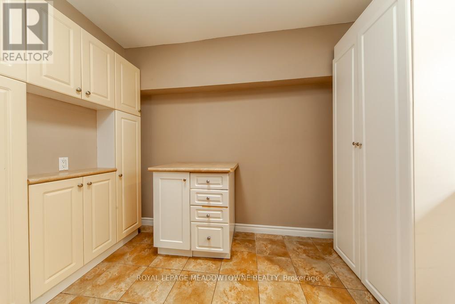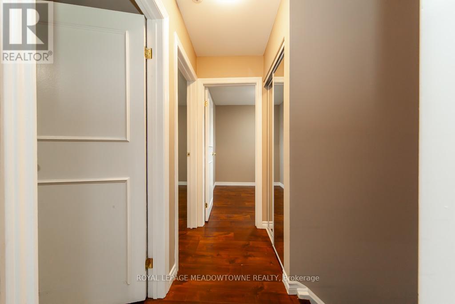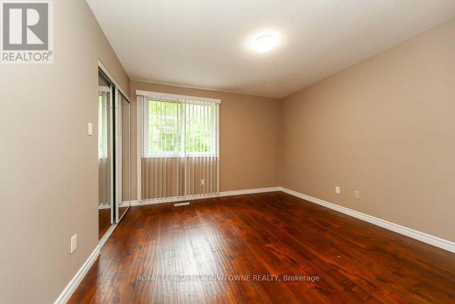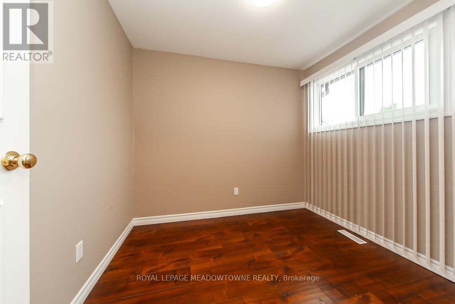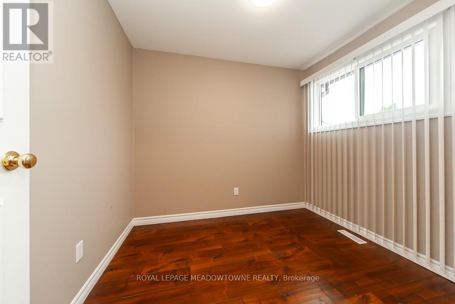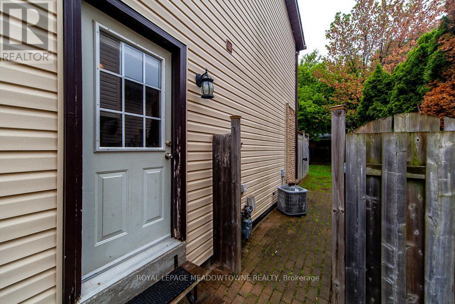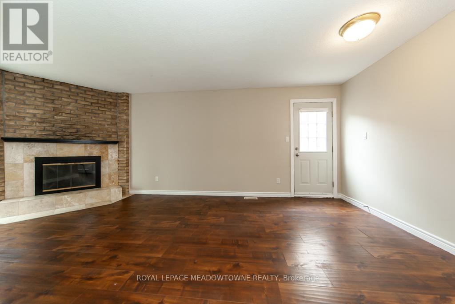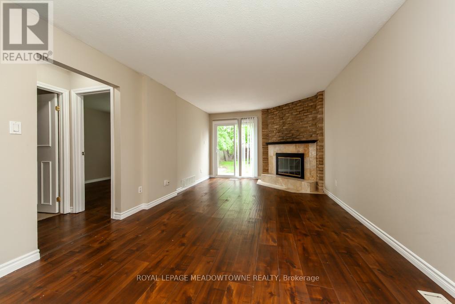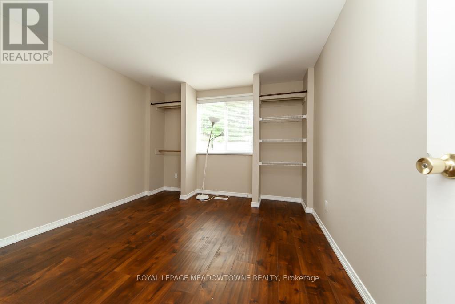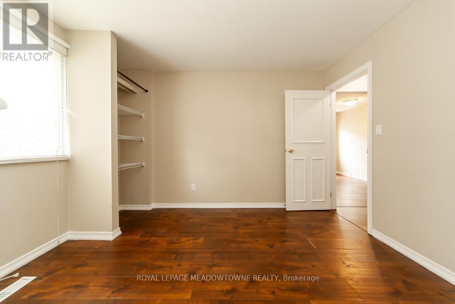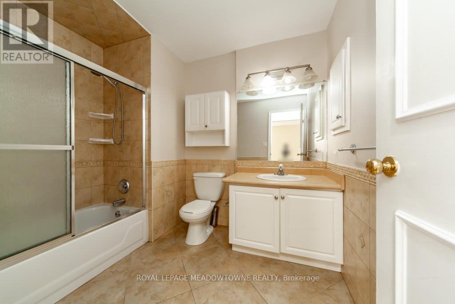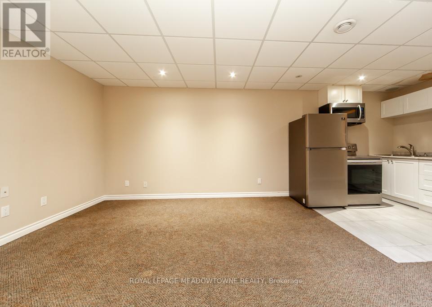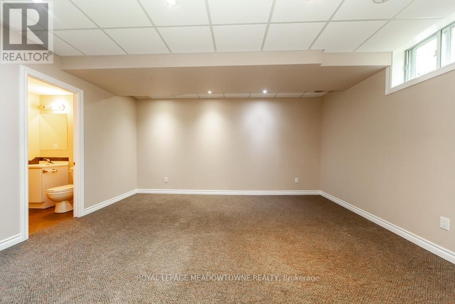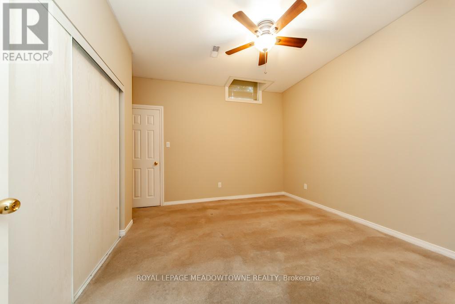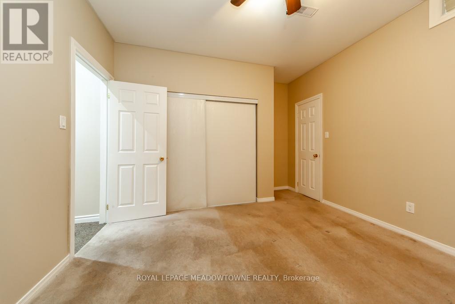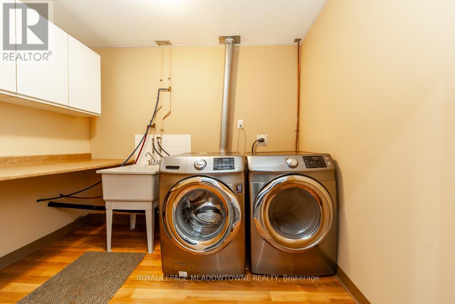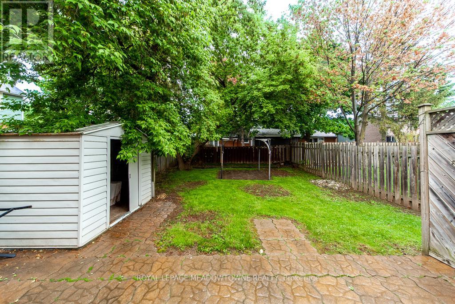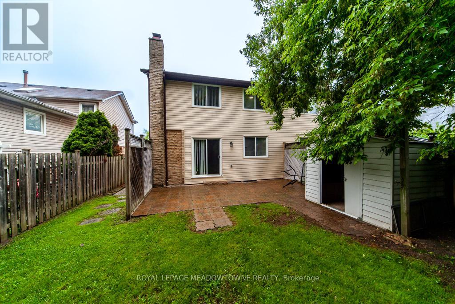5 Bedroom
3 Bathroom
2000 - 2500 sqft
Fireplace
Central Air Conditioning
Forced Air
$939,999
Nestled In A Quiet Meadowvale Neighborhood This Spacious Semi-Detached Is A Gem For Investors And Families Looking To Get Into The Market. This 4-Level Back Split Features Open Concept Living, Dining, And Kitchen On The Main Floor With 4 Bedrooms Upstairs. The Licensed Second Suite Has 1 Bedroom, Bathroom, And Living Room Above Ground With A Walkout To The Backyard And An Additional Bedroom, Bathroom, And Family Room In The Basement, Talk About A Unique Opportunity To Live In One Unit And Rent Out The Other For Max Rent!! or Remove One Wall And This Home Returns To A Large Single-Family Home. Close To Parks, Major Shops, The Go Train, And Major Highways, This Property Is A No-Brainer Book Your Showing Today! (id:41954)
Property Details
|
MLS® Number
|
W12183294 |
|
Property Type
|
Single Family |
|
Community Name
|
Meadowvale |
|
Parking Space Total
|
3 |
Building
|
Bathroom Total
|
3 |
|
Bedrooms Above Ground
|
4 |
|
Bedrooms Below Ground
|
1 |
|
Bedrooms Total
|
5 |
|
Age
|
31 To 50 Years |
|
Basement Development
|
Finished |
|
Basement Features
|
Apartment In Basement, Walk Out |
|
Basement Type
|
N/a (finished) |
|
Construction Style Attachment
|
Semi-detached |
|
Construction Style Split Level
|
Backsplit |
|
Cooling Type
|
Central Air Conditioning |
|
Exterior Finish
|
Brick, Vinyl Siding |
|
Fireplace Present
|
Yes |
|
Flooring Type
|
Hardwood, Ceramic, Laminate |
|
Foundation Type
|
Concrete |
|
Half Bath Total
|
1 |
|
Heating Fuel
|
Natural Gas |
|
Heating Type
|
Forced Air |
|
Size Interior
|
2000 - 2500 Sqft |
|
Type
|
House |
|
Utility Water
|
Municipal Water |
Parking
Land
|
Acreage
|
No |
|
Sewer
|
Sanitary Sewer |
|
Size Depth
|
125 Ft |
|
Size Frontage
|
30 Ft |
|
Size Irregular
|
30 X 125 Ft |
|
Size Total Text
|
30 X 125 Ft |
|
Zoning Description
|
Duplex |
Rooms
| Level |
Type |
Length |
Width |
Dimensions |
|
Basement |
Recreational, Games Room |
10.22 m |
7 m |
10.22 m x 7 m |
|
Basement |
Bedroom 5 |
4.05 m |
3.35 m |
4.05 m x 3.35 m |
|
Basement |
Kitchen |
3 m |
2.8 m |
3 m x 2.8 m |
|
Lower Level |
Family Room |
6.56 m |
3.66 m |
6.56 m x 3.66 m |
|
Lower Level |
Bedroom 4 |
3.66 m |
3.35 m |
3.66 m x 3.35 m |
|
Main Level |
Living Room |
4.26 m |
3.35 m |
4.26 m x 3.35 m |
|
Main Level |
Dining Room |
3.44 m |
3.05 m |
3.44 m x 3.05 m |
|
Main Level |
Kitchen |
3.35 m |
3.2 m |
3.35 m x 3.2 m |
|
Upper Level |
Primary Bedroom |
3.66 m |
3.51 m |
3.66 m x 3.51 m |
|
Upper Level |
Bedroom 2 |
3.66 m |
2.71 m |
3.66 m x 2.71 m |
|
Upper Level |
Bedroom 3 |
2.74 m |
2.43 m |
2.74 m x 2.43 m |
|
Upper Level |
Bathroom |
|
|
Measurements not available |
https://www.realtor.ca/real-estate/28388996/2819-bucklepost-road-mississauga-meadowvale-meadowvale
