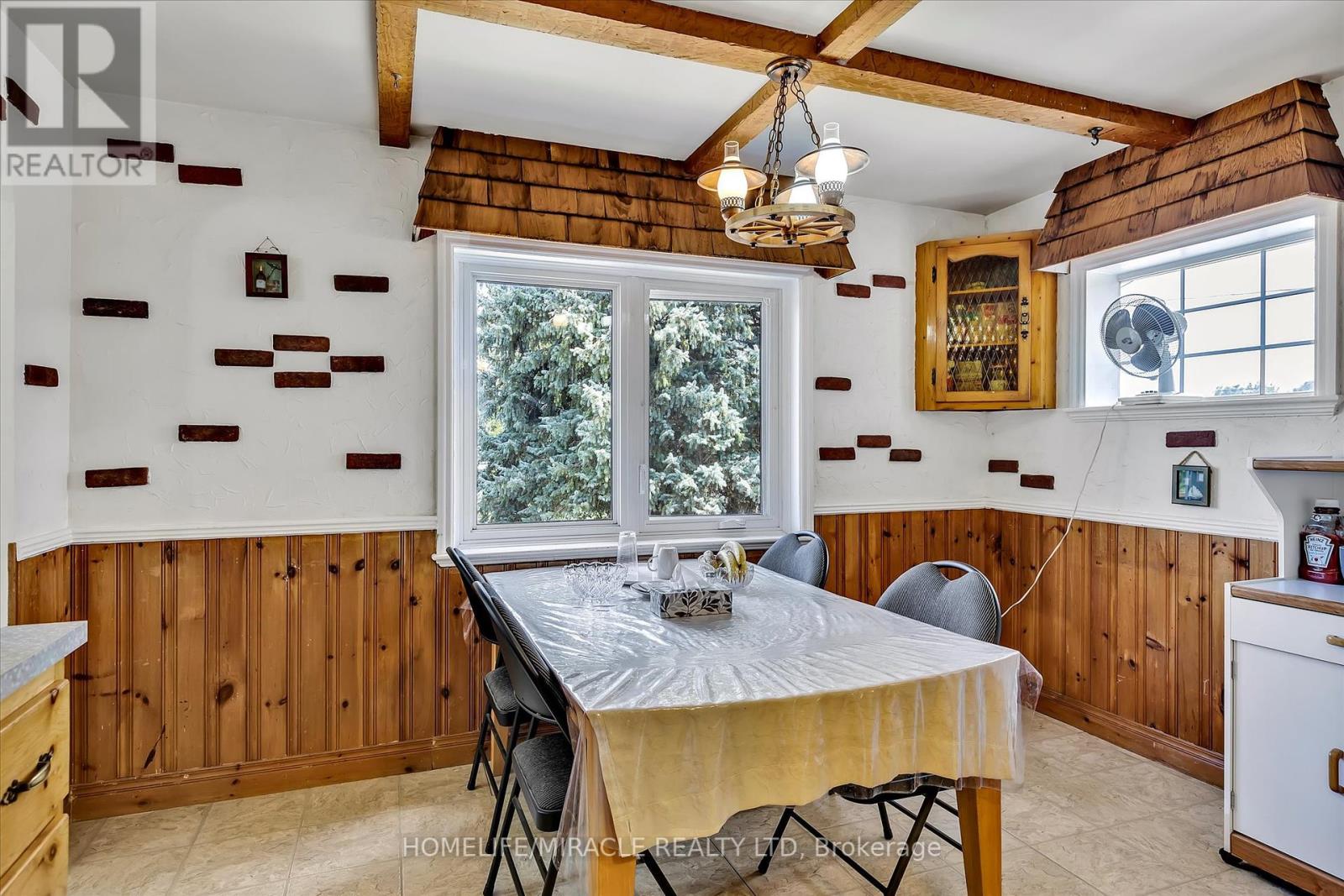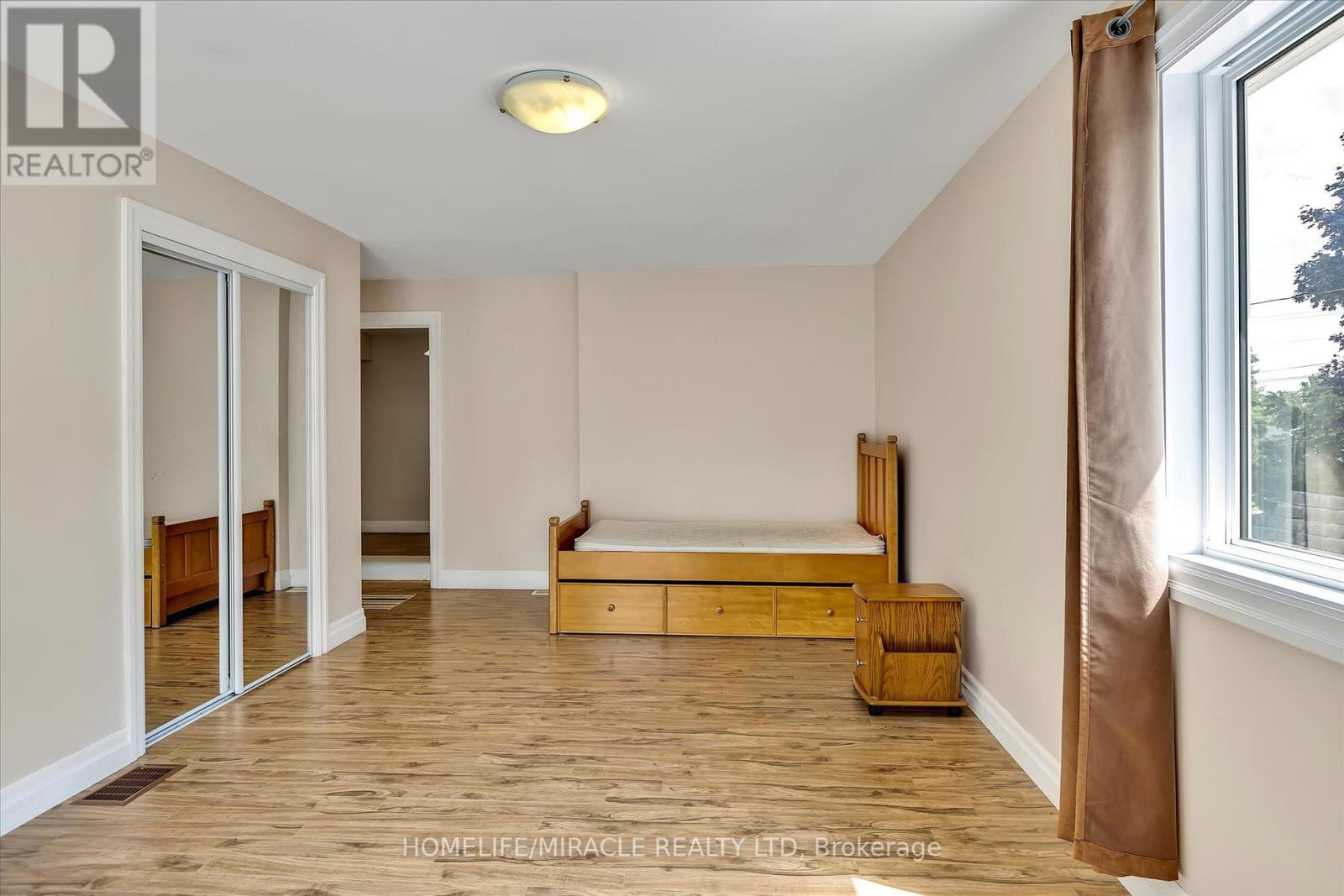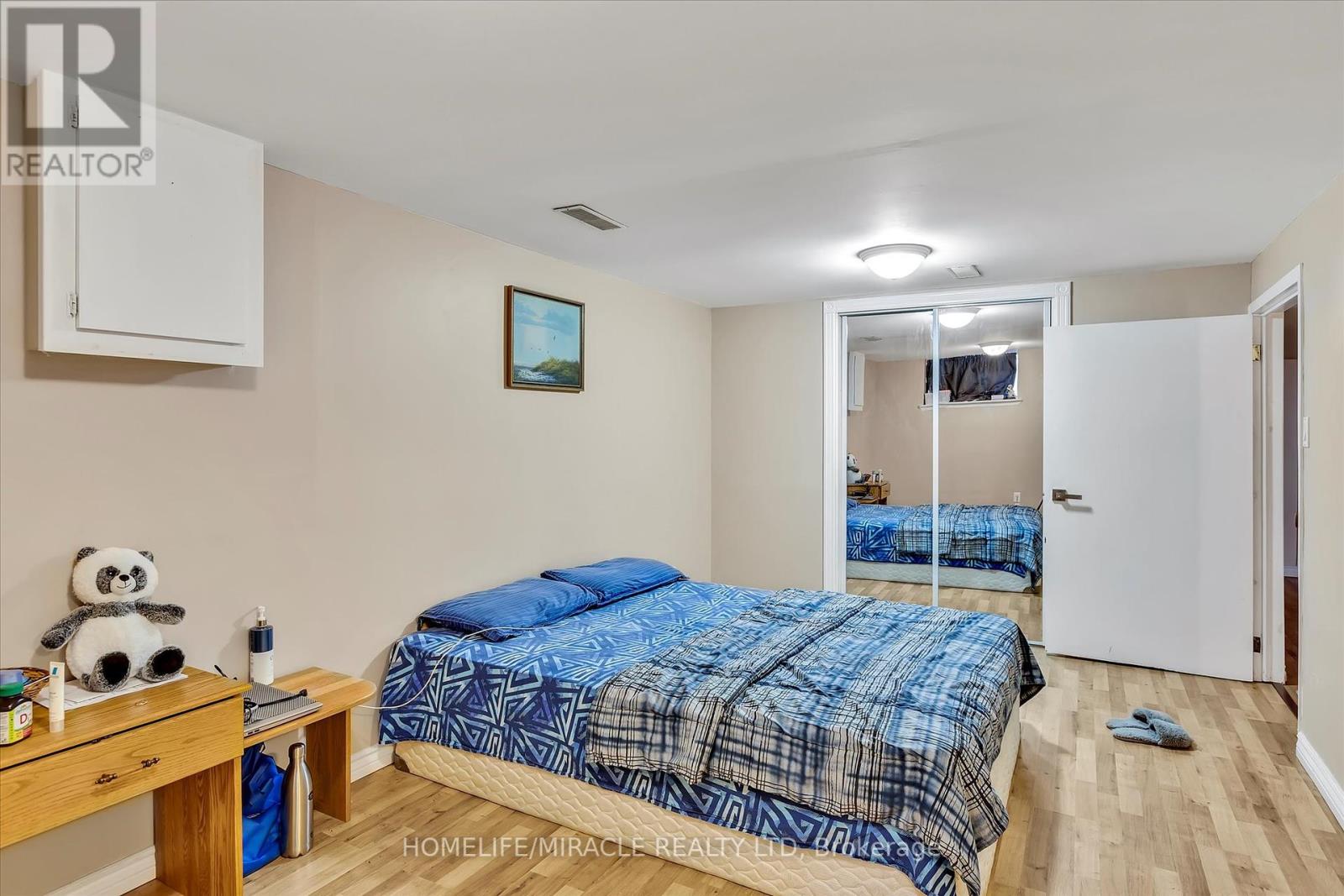4 Bedroom
3 Bathroom
Fireplace
Above Ground Pool
Central Air Conditioning
Forced Air
Acreage
$1,595,000
Discover this one-of-a-kind property located on a 3.58 Acres of land, offering a spacious home and an attached full-service dog kennel facility. This property provides the perfect opportunity to live on-site while operating your own business. The kennel, which is currently closed, comes with a grandfathered license, allowing you to re-open and run it with ease. With ample space and facilities already in place, this property is ideal for anyone looking to dive into the pet care industry or expand an existing business. The possibilities are endless dreaming of a thriving boarding facility, grooming service, or training center. whether you're Take advantage of this rare opportunity to live where you work and build your dream business from the comfort of your own home. Don't miss out on the potential that this versatile property has to offer! (id:41954)
Property Details
|
MLS® Number
|
X11912002 |
|
Property Type
|
Single Family |
|
Community Name
|
Rural Smith-Ennismore-Lakefield |
|
Amenities Near By
|
Park |
|
Features
|
Level Lot, Carpet Free |
|
Parking Space Total
|
12 |
|
Pool Type
|
Above Ground Pool |
|
View Type
|
View |
Building
|
Bathroom Total
|
3 |
|
Bedrooms Above Ground
|
3 |
|
Bedrooms Below Ground
|
1 |
|
Bedrooms Total
|
4 |
|
Appliances
|
Dishwasher, Dryer, Furniture, Refrigerator, Stove, Washer, Water Heater |
|
Basement Development
|
Finished |
|
Basement Features
|
Walk Out |
|
Basement Type
|
Partial (finished) |
|
Construction Style Attachment
|
Detached |
|
Cooling Type
|
Central Air Conditioning |
|
Exterior Finish
|
Brick |
|
Fireplace Present
|
Yes |
|
Foundation Type
|
Concrete |
|
Heating Fuel
|
Natural Gas |
|
Heating Type
|
Forced Air |
|
Stories Total
|
1 |
|
Type
|
House |
Parking
Land
|
Acreage
|
Yes |
|
Land Amenities
|
Park |
|
Sewer
|
Septic System |
|
Size Depth
|
800 Ft |
|
Size Frontage
|
147 Ft ,4 In |
|
Size Irregular
|
147.39 X 800 Ft |
|
Size Total Text
|
147.39 X 800 Ft|2 - 4.99 Acres |
|
Zoning Description
|
Legal Non-conforming |
Rooms
| Level |
Type |
Length |
Width |
Dimensions |
|
Basement |
Utility Room |
3.14 m |
3.32 m |
3.14 m x 3.32 m |
|
Basement |
Bathroom |
2.62 m |
1.43 m |
2.62 m x 1.43 m |
|
Basement |
Family Room |
6.55 m |
6.61 m |
6.55 m x 6.61 m |
|
Basement |
Laundry Room |
2.62 m |
1.43 m |
2.62 m x 1.43 m |
|
Basement |
Bedroom |
3.02 m |
6.16 m |
3.02 m x 6.16 m |
|
Main Level |
Primary Bedroom |
4.82 m |
6.1 m |
4.82 m x 6.1 m |
|
Main Level |
Bedroom |
4.18 m |
6.1 m |
4.18 m x 6.1 m |
|
Main Level |
Bathroom |
1.74 m |
2.41 m |
1.74 m x 2.41 m |
|
Main Level |
Bathroom |
2.32 m |
1.86 m |
2.32 m x 1.86 m |
|
Main Level |
Living Room |
6.31 m |
3.63 m |
6.31 m x 3.63 m |
|
Main Level |
Kitchen |
4.42 m |
3.17 m |
4.42 m x 3.17 m |
https://www.realtor.ca/real-estate/27776320/2813-lakefield-road-smith-ennismore-lakefield-rural-smith-ennismore-lakefield









































