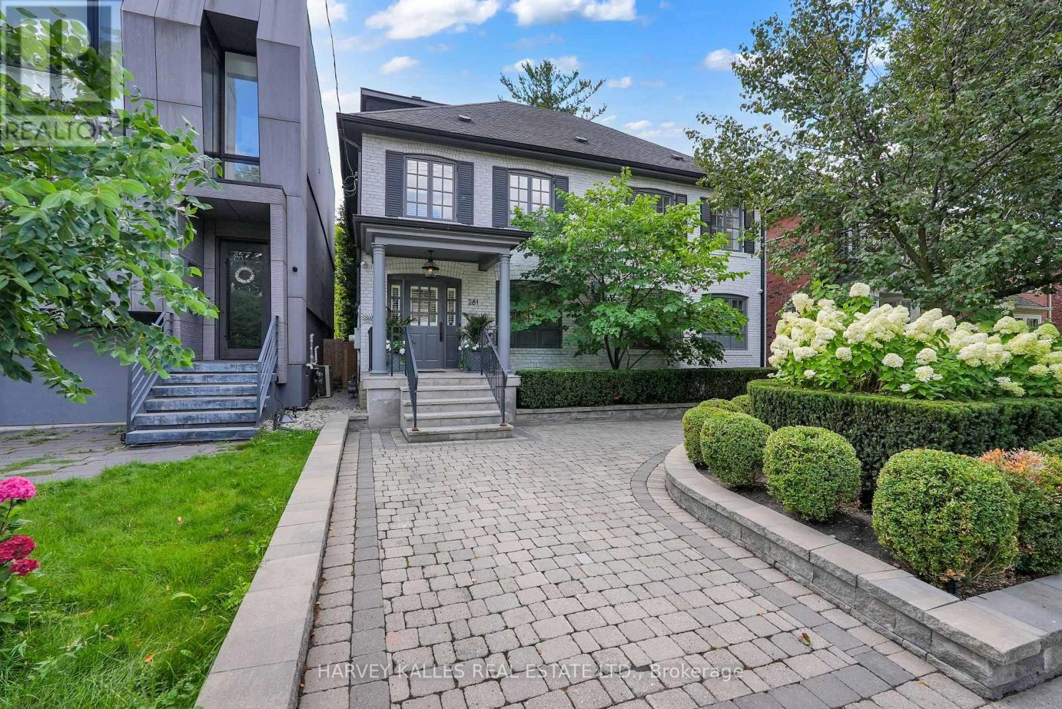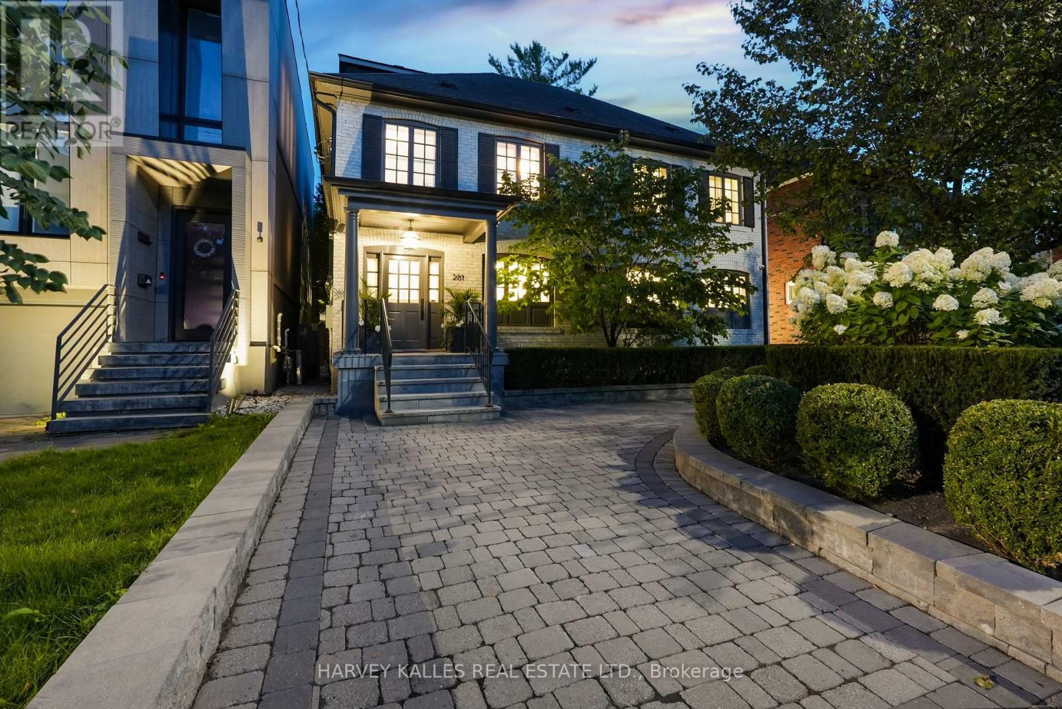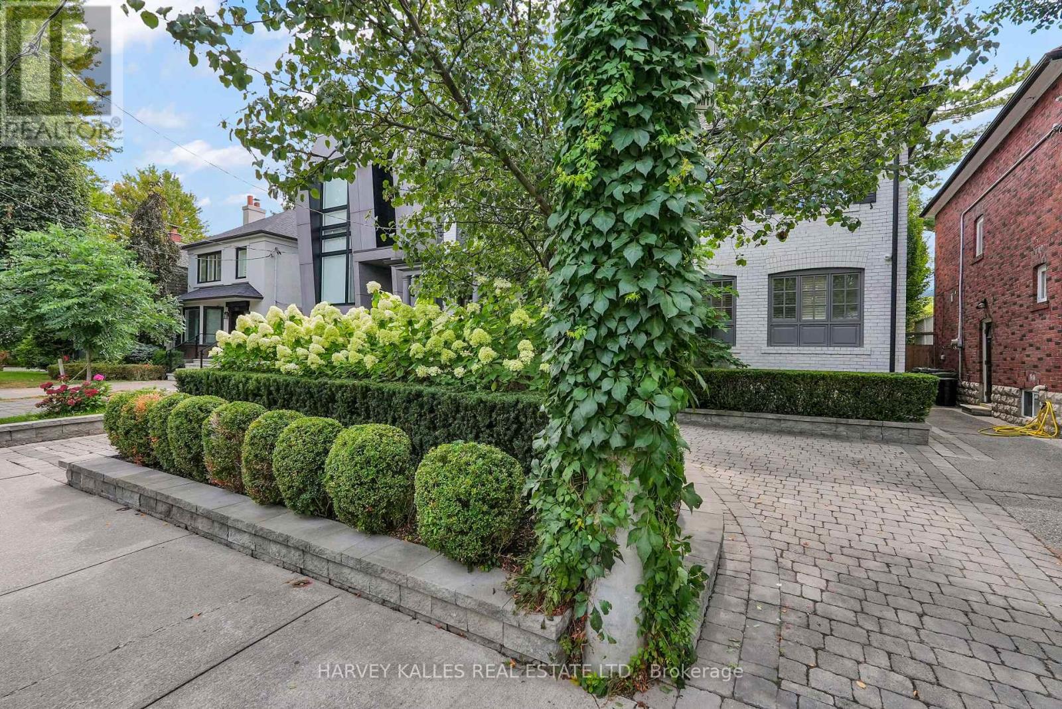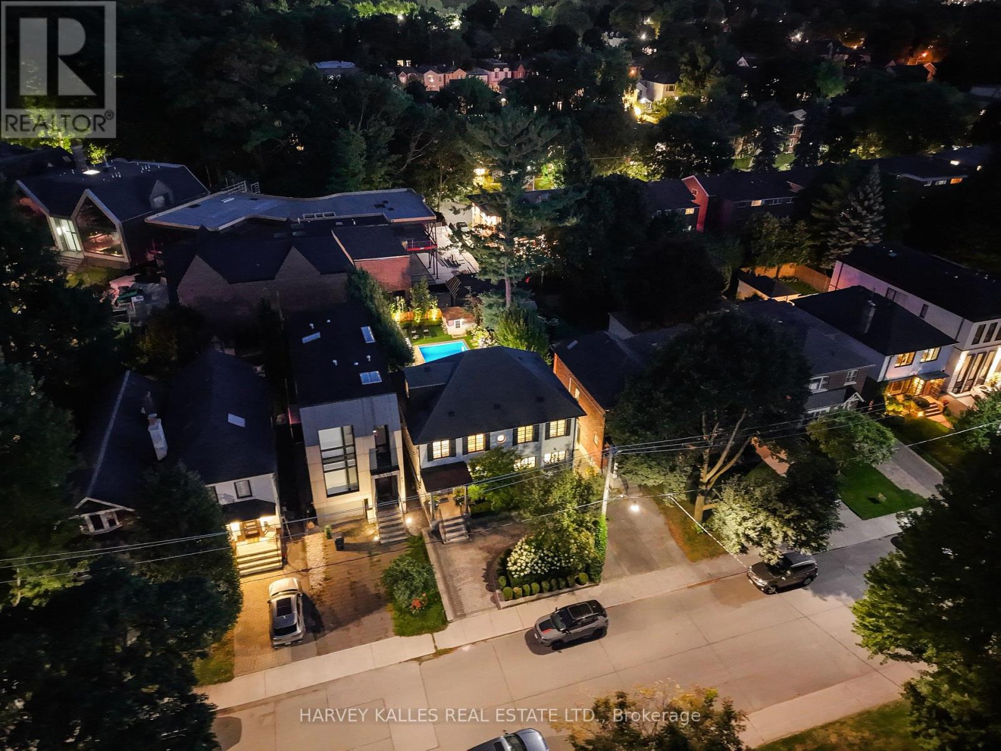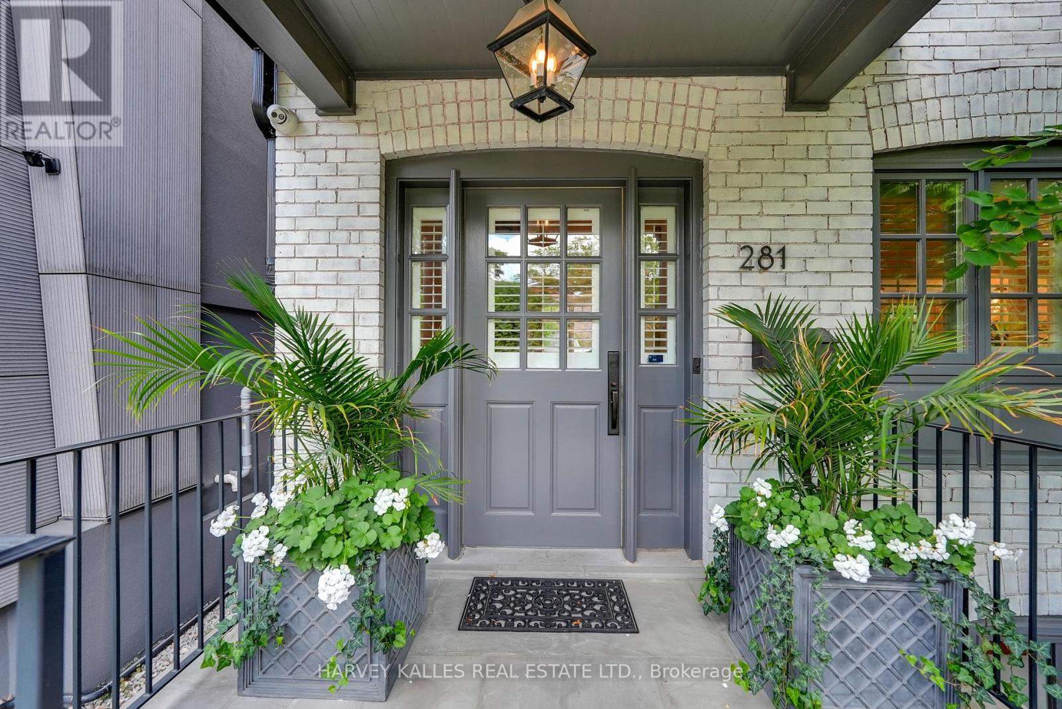281 Snowdon Avenue Toronto (Lawrence Park North), Ontario M4N 2B4
$3,895,000
If Youre Tired Of Cookie-Cutter Homes, This One Breaks The Mold. Bright, Open, And Airy, This 4+1 Bedroom, 4 Bathroom Estate Delivers Chic, Beachy Vibes And A True Sense Of Luxury. The Showstopper? A Spectacular Backyard Paradise, Professionally Landscaped And Fully Irrigated, Designed For Endless Summers. Dive Into Your Majestic Pool, Throw Your Favourites On The Built-In Grill, And Entertain Friends Or Watch The Game In Your Outdoor Living Room For Hours On End. Inside, The Home Continues To Impress: The Main Level Is Open And Airy, Anchored By A True Chefs Kitchen Complete With Top-Of-The-Line Appliances, And A Brand-New Oversized Gas Fireplace, Setting The Tone For Lush Relaxed Living. Whats More, A Stunning Third Floor With An Extra Family Room, A Fully Finished Basement With Plenty Of Space For Both A Rec Room And Gym, And A Circular Driveway Offers Both Charm And Convenience. Just 5 Minutes From Yonge Street, This Family Home Combines The Ease Of City Living With Some Serious Laid-Back California Energy All In One Of Torontos Most Coveted Neighbourhoods. (id:41954)
Open House
This property has open houses!
2:00 pm
Ends at:4:00 pm
2:00 pm
Ends at:4:00 pm
2:00 pm
Ends at:4:00 pm
Property Details
| MLS® Number | C12373814 |
| Property Type | Single Family |
| Community Name | Lawrence Park North |
| Amenities Near By | Park, Public Transit, Golf Nearby |
| Community Features | Community Centre |
| Equipment Type | Water Heater |
| Features | Sump Pump |
| Parking Space Total | 2 |
| Pool Type | Inground Pool |
| Rental Equipment Type | Water Heater |
| Structure | Patio(s) |
Building
| Bathroom Total | 4 |
| Bedrooms Above Ground | 4 |
| Bedrooms Below Ground | 1 |
| Bedrooms Total | 5 |
| Appliances | Hot Tub, Barbeque, Cooktop, Dishwasher, Dryer, Freezer, Microwave, Oven, Storage Shed, Washer, Whirlpool, Window Coverings, Refrigerator |
| Basement Development | Finished |
| Basement Type | N/a (finished) |
| Construction Style Attachment | Detached |
| Cooling Type | Central Air Conditioning |
| Exterior Finish | Brick |
| Fireplace Present | Yes |
| Flooring Type | Hardwood, Vinyl, Carpeted |
| Foundation Type | Unknown |
| Half Bath Total | 1 |
| Heating Fuel | Natural Gas |
| Heating Type | Forced Air |
| Stories Total | 3 |
| Size Interior | 2000 - 2500 Sqft |
| Type | House |
| Utility Water | Municipal Water |
Parking
| No Garage |
Land
| Acreage | No |
| Fence Type | Fenced Yard |
| Land Amenities | Park, Public Transit, Golf Nearby |
| Landscape Features | Lawn Sprinkler, Landscaped |
| Sewer | Sanitary Sewer |
| Size Depth | 120 Ft |
| Size Frontage | 43 Ft ,6 In |
| Size Irregular | 43.5 X 120 Ft |
| Size Total Text | 43.5 X 120 Ft |
Rooms
| Level | Type | Length | Width | Dimensions |
|---|---|---|---|---|
| Second Level | Primary Bedroom | 4.67 m | 5.11 m | 4.67 m x 5.11 m |
| Second Level | Bedroom 2 | 3.53 m | 3.33 m | 3.53 m x 3.33 m |
| Second Level | Bedroom 3 | 3.15 m | 3.99 m | 3.15 m x 3.99 m |
| Third Level | Family Room | 4 m | 4.02 m | 4 m x 4.02 m |
| Third Level | Bedroom 4 | 3.01 m | 4.02 m | 3.01 m x 4.02 m |
| Lower Level | Laundry Room | 2.02 m | 3.97 m | 2.02 m x 3.97 m |
| Lower Level | Recreational, Games Room | 5.13 m | 7.94 m | 5.13 m x 7.94 m |
| Lower Level | Bedroom | 3.14 m | 4.01 m | 3.14 m x 4.01 m |
| Main Level | Living Room | 6.37 m | 4.34 m | 6.37 m x 4.34 m |
| Main Level | Dining Room | 4.55 m | 4.35 m | 4.55 m x 4.35 m |
| Main Level | Kitchen | 6.33 m | 4.19 m | 6.33 m x 4.19 m |
Interested?
Contact us for more information
