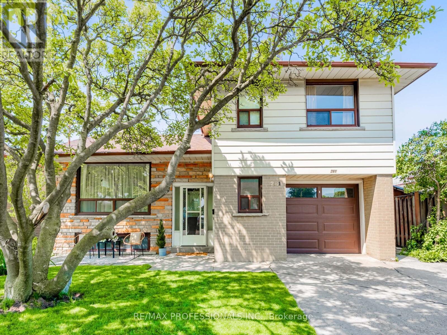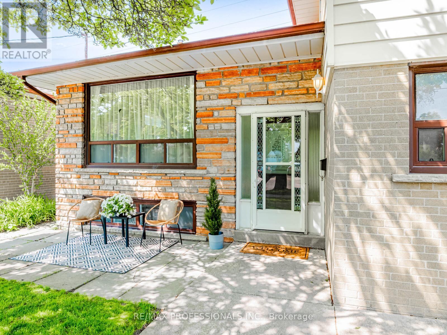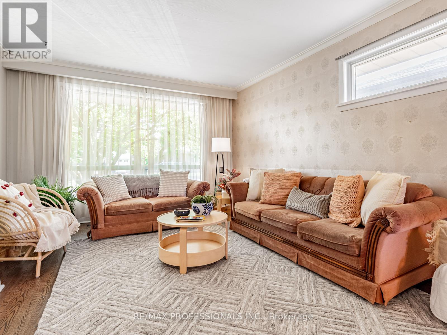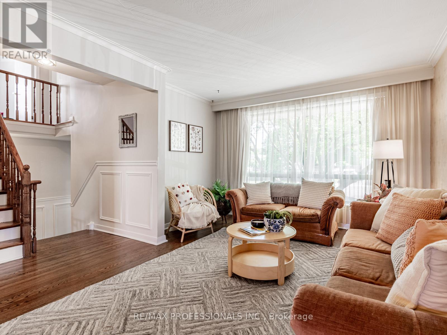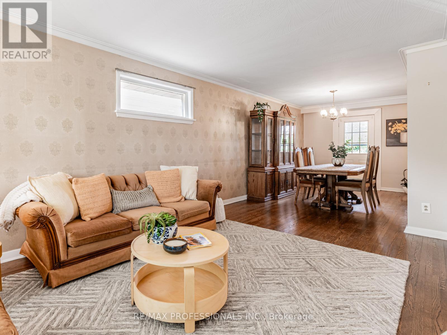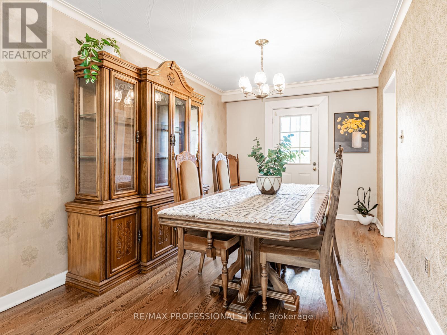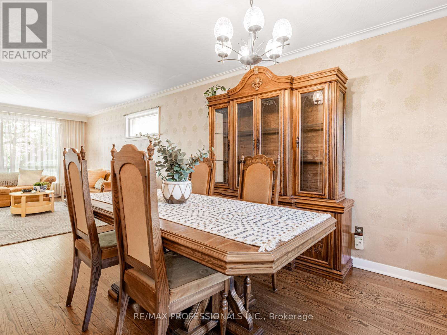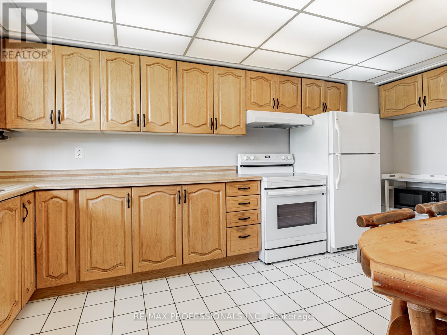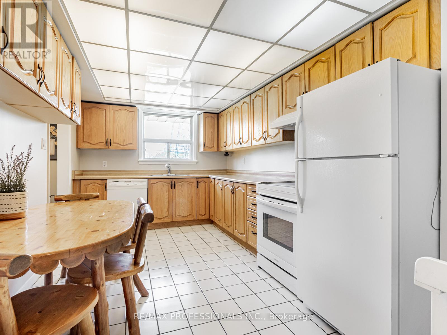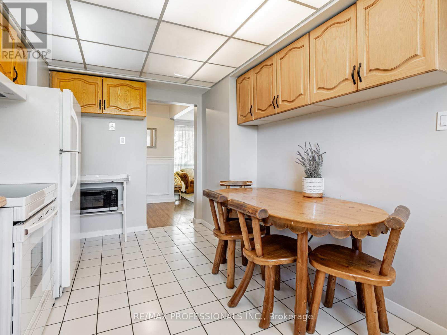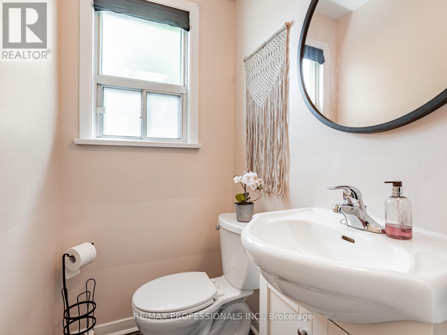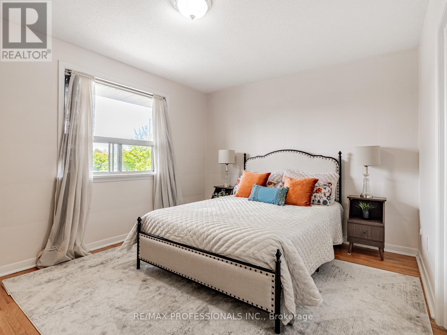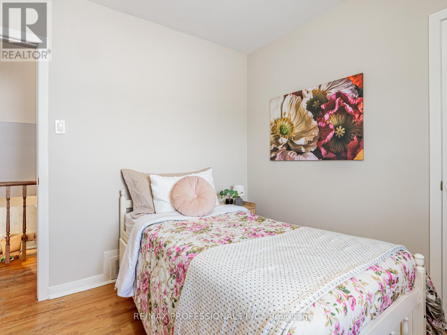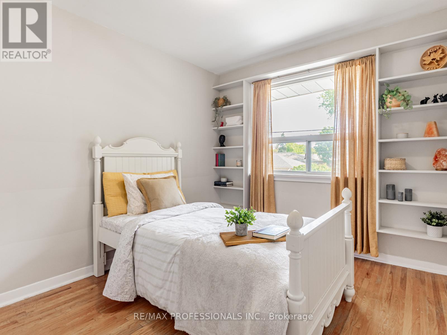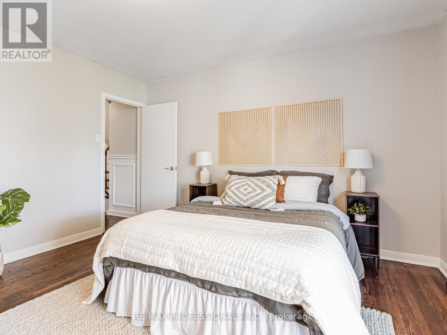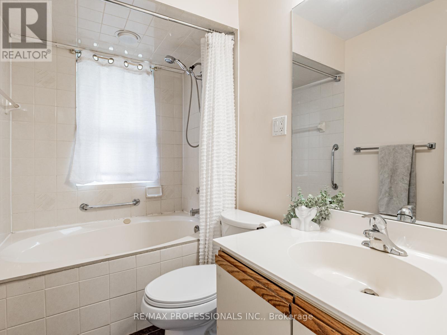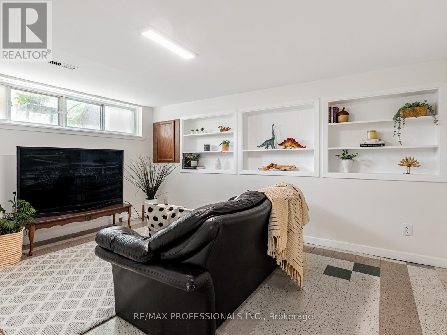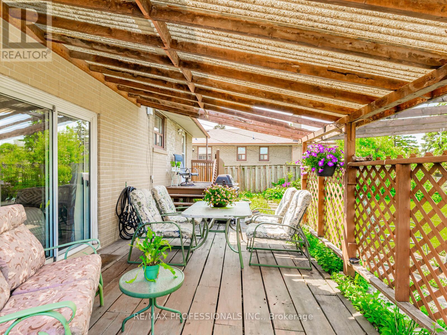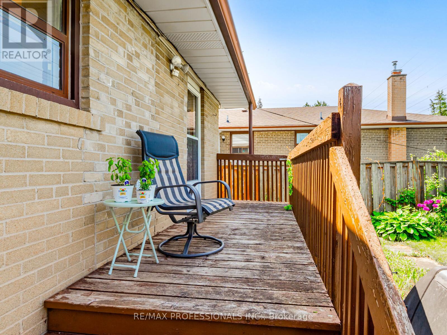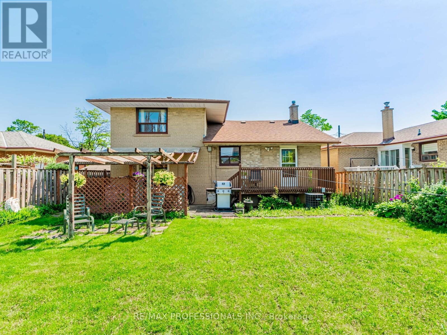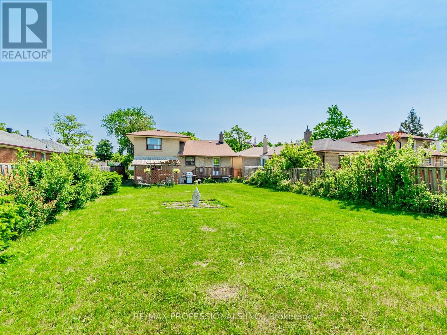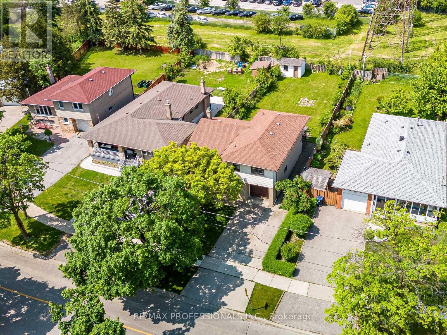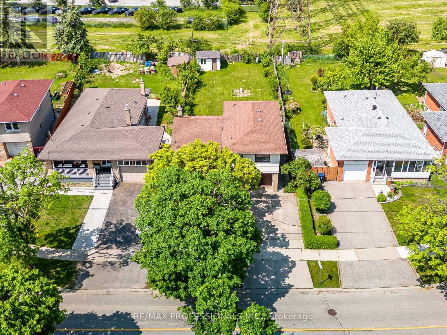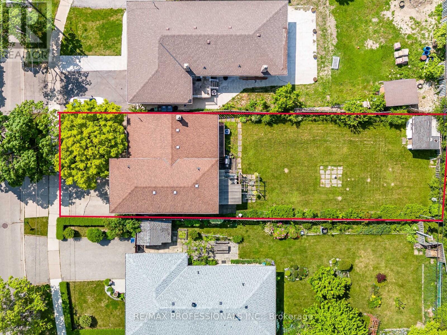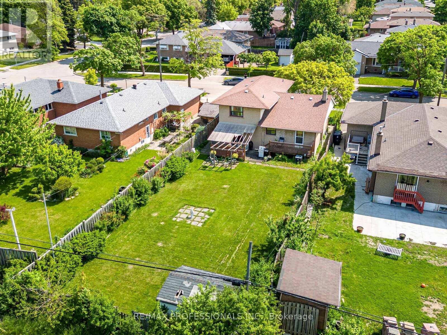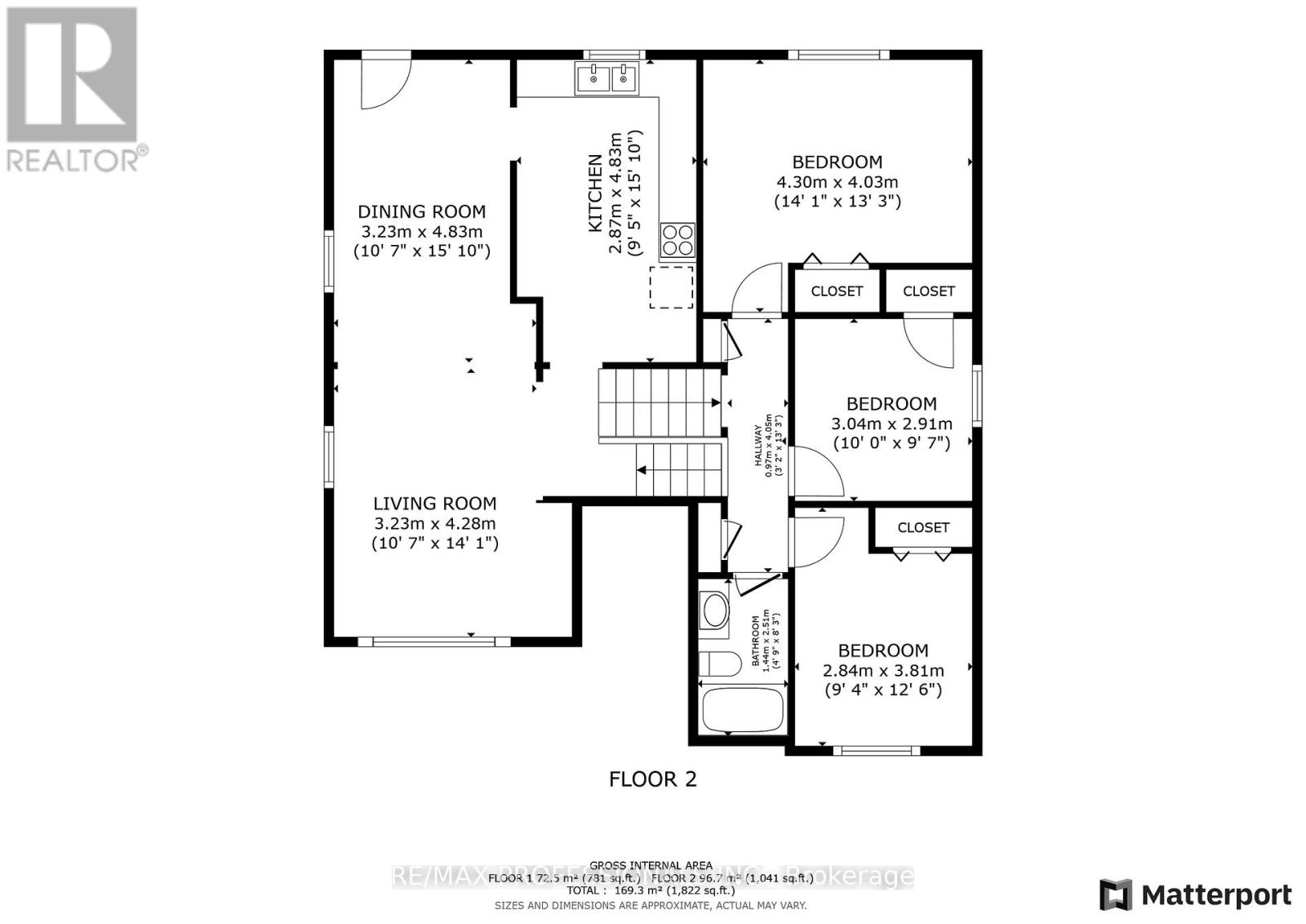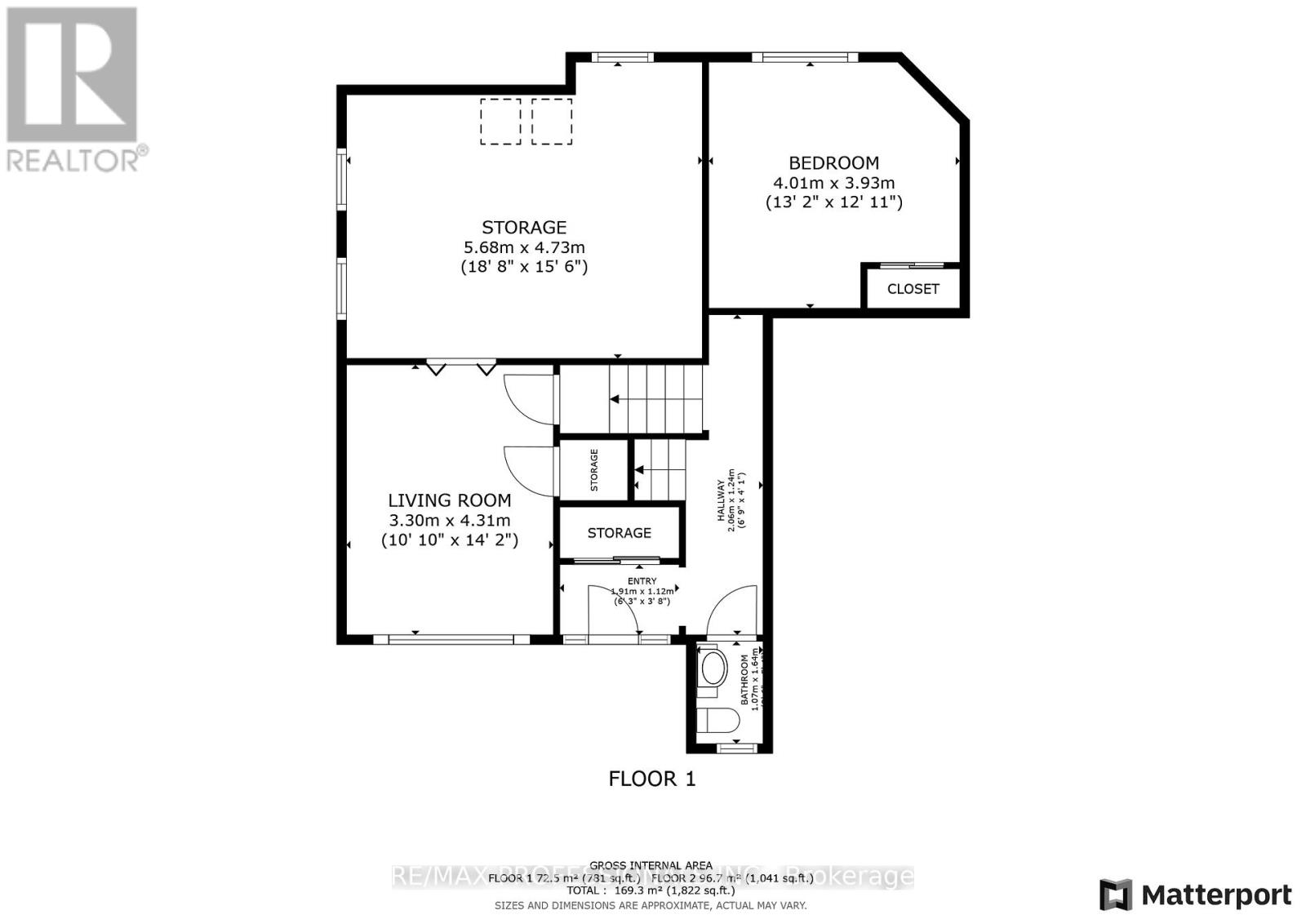4 Bedroom
2 Bathroom
1500 - 2000 sqft
Fireplace
Central Air Conditioning
Forced Air
$1,149,000
A true gem in a great location. 281 Jeffcoat is a well-maintained 4 bedroom home located in a quiet and family-friendly neighbourhood. Featuring an attached garage for added convenience, this home offers a smart layout with three generous bedrooms and a full bathroom on the upper floor. The ground floor features a powder room and versatile fourth bedroom with gas fireplace and separate entrance to the backyard, ideal as a home office, guest suite, or playroom. Huge and inviting main floor layout features eat-in kitchen overlooking the backyard, large living room and dining area with another walkout to the backyard, providing easy access for children or to entertain. The basement has a family room or mancave to watch TV and a giant storage/utility room that could be a workshop or more. Incredible and deep crawlspace adds even more storage. Situated on an oversized lot, the property boasts a huge backyard perfect for outdoor gatherings, gardening or relaxing. Enjoy the peace and tranquility of your own property or take the 5 minute walk to Flagstaff park, with even more green space, kids play structures, tennis courts and outdoor pool. A perfect blend of space, comfort, and location. Don't miss it! (id:41954)
Open House
This property has open houses!
Starts at:
2:00 pm
Ends at:
4:00 pm
Property Details
|
MLS® Number
|
W12196254 |
|
Property Type
|
Single Family |
|
Community Name
|
West Humber-Clairville |
|
Features
|
Carpet Free |
|
Parking Space Total
|
3 |
Building
|
Bathroom Total
|
2 |
|
Bedrooms Above Ground
|
4 |
|
Bedrooms Total
|
4 |
|
Amenities
|
Fireplace(s) |
|
Appliances
|
Dishwasher, Dryer, Stove, Washer, Window Coverings, Refrigerator |
|
Basement Development
|
Partially Finished |
|
Basement Type
|
N/a (partially Finished) |
|
Construction Style Attachment
|
Detached |
|
Construction Style Split Level
|
Sidesplit |
|
Cooling Type
|
Central Air Conditioning |
|
Exterior Finish
|
Brick |
|
Fireplace Present
|
Yes |
|
Fireplace Total
|
1 |
|
Flooring Type
|
Hardwood |
|
Foundation Type
|
Block |
|
Half Bath Total
|
1 |
|
Heating Fuel
|
Natural Gas |
|
Heating Type
|
Forced Air |
|
Size Interior
|
1500 - 2000 Sqft |
|
Type
|
House |
|
Utility Water
|
Municipal Water |
Parking
Land
|
Acreage
|
No |
|
Sewer
|
Sanitary Sewer |
|
Size Depth
|
156 Ft |
|
Size Frontage
|
45 Ft |
|
Size Irregular
|
45 X 156 Ft |
|
Size Total Text
|
45 X 156 Ft |
Rooms
| Level |
Type |
Length |
Width |
Dimensions |
|
Basement |
Family Room |
3.3 m |
4.31 m |
3.3 m x 4.31 m |
|
Basement |
Utility Room |
5.68 m |
4.73 m |
5.68 m x 4.73 m |
|
Main Level |
Living Room |
3.23 m |
4.28 m |
3.23 m x 4.28 m |
|
Main Level |
Dining Room |
3.23 m |
4.83 m |
3.23 m x 4.83 m |
|
Main Level |
Kitchen |
2.87 m |
4.83 m |
2.87 m x 4.83 m |
|
Main Level |
Bedroom |
4.01 m |
3.93 m |
4.01 m x 3.93 m |
|
Upper Level |
Primary Bedroom |
4.3 m |
4.03 m |
4.3 m x 4.03 m |
|
Upper Level |
Bedroom 2 |
3.04 m |
2.91 m |
3.04 m x 2.91 m |
|
Upper Level |
Bedroom 3 |
2.84 m |
3.81 m |
2.84 m x 3.81 m |
https://www.realtor.ca/real-estate/28416612/281-jeffcoat-drive-toronto-west-humber-clairville-west-humber-clairville
