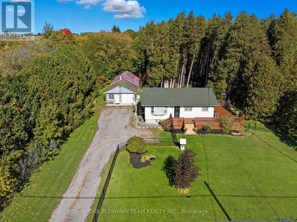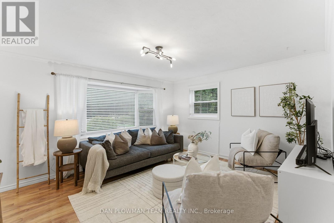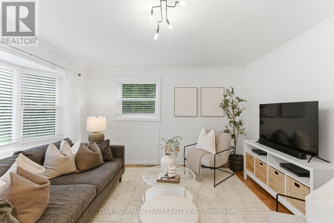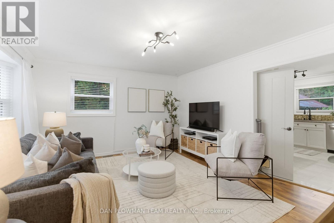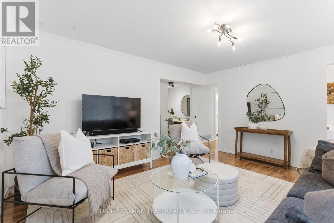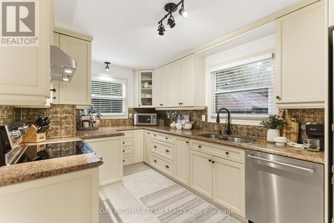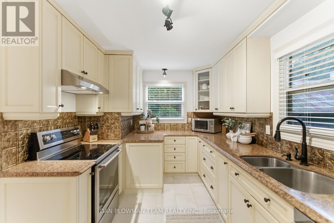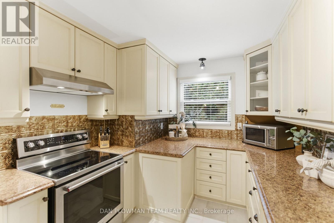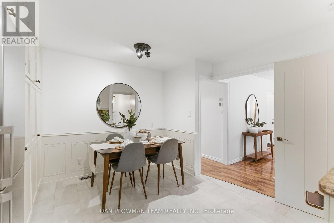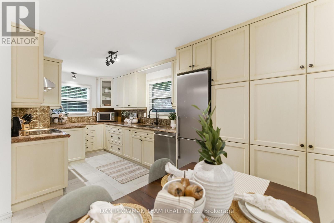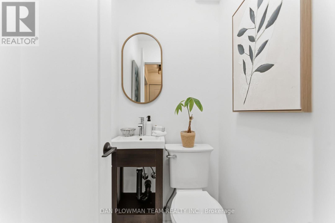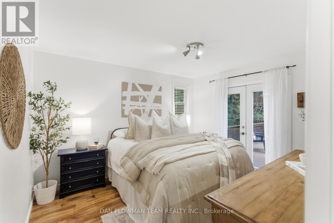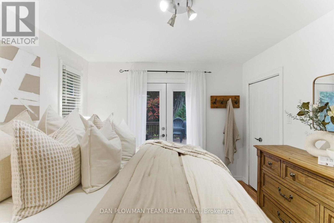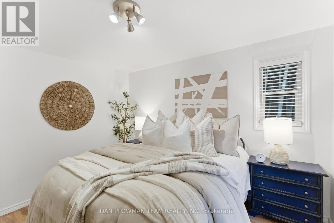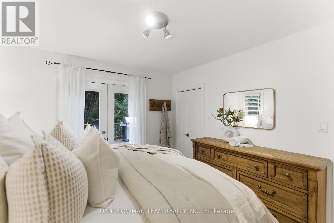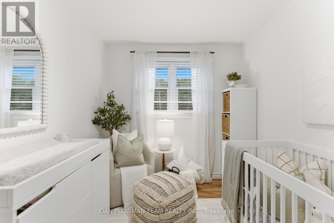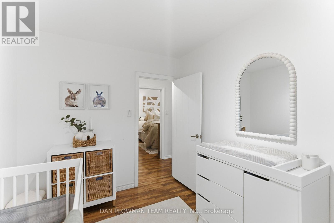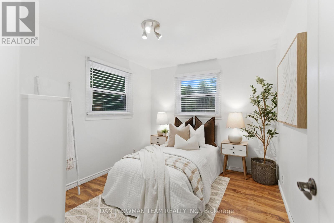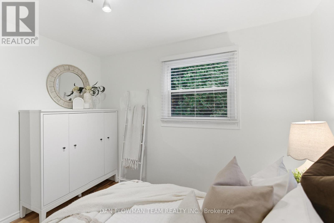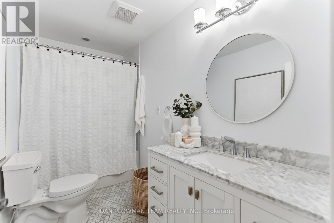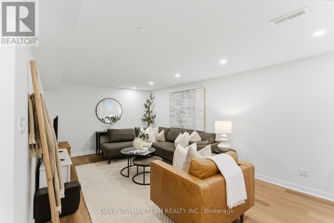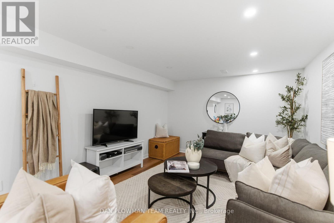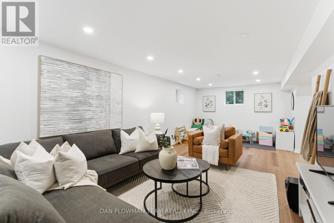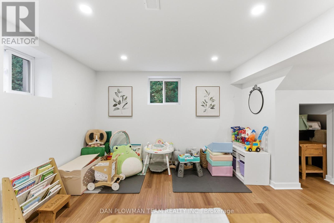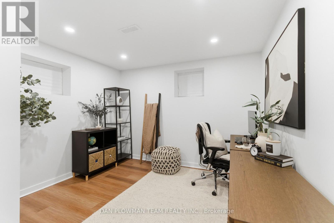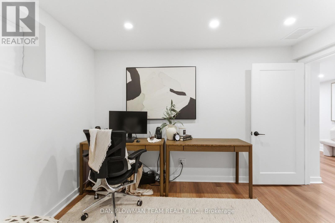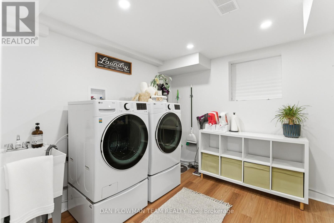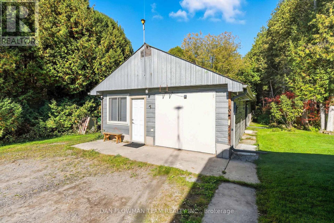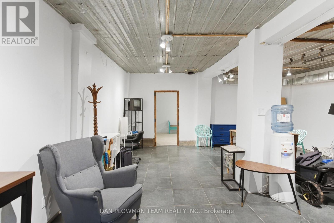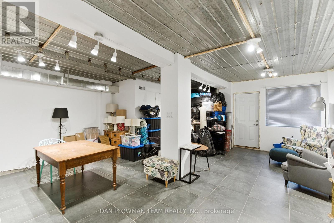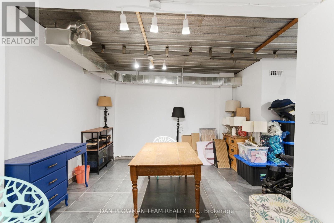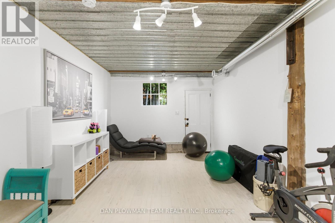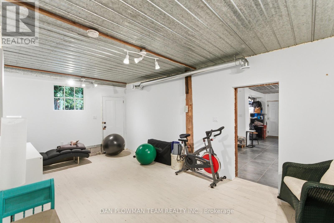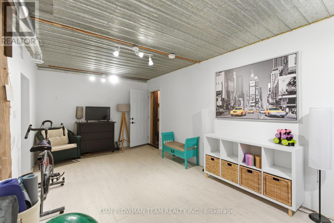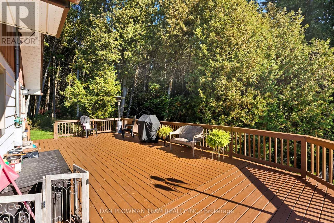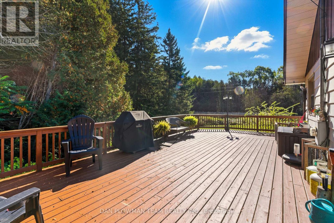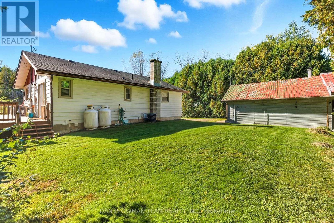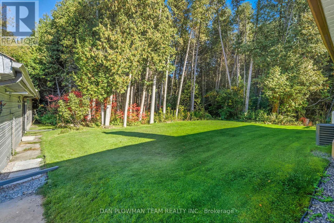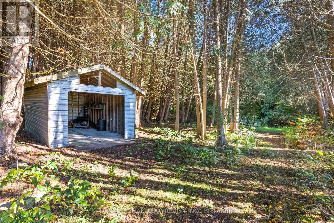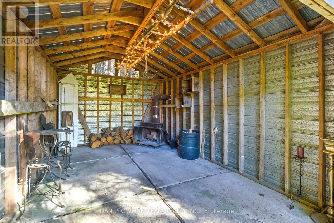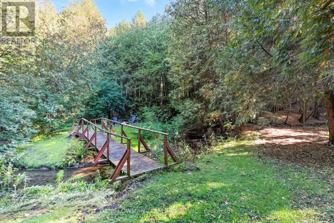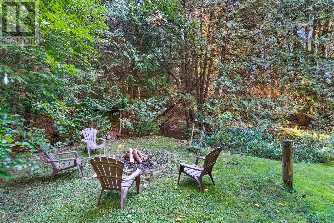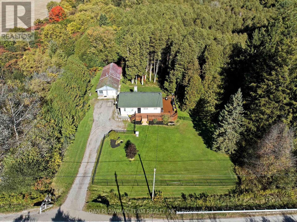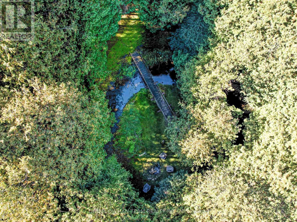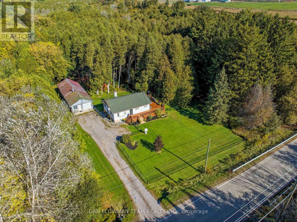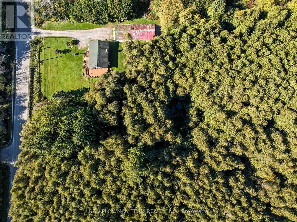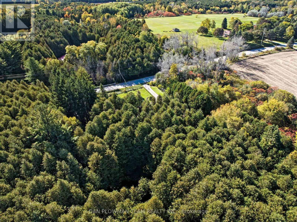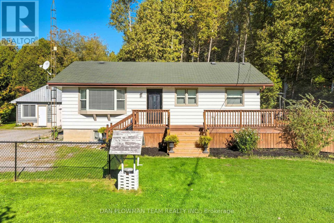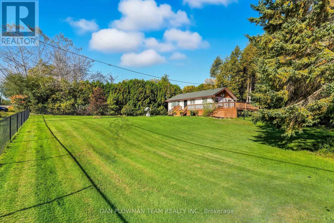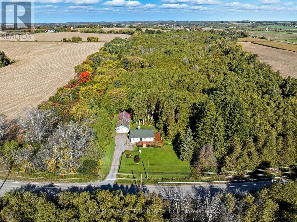2804 Concession 6 Road Clarington, Ontario L1C 3K5
$700,000
Escape To Country Living On 1.26 Acres With This Charming 3+1 Bedroom, 2-Bath Bungalow Featuring A Detached Heated Garage And Plenty Of Room To Live, Work, And Play. The Bright Main Floor Features A Welcoming Living Room With A Large Bay Window And Laminate Flooring, A Convenient Powder Room, And An Eat-In Kitchen With Porcelain Tile Flooring And Views Of The Expansive Property. The Primary Bedroom Offers A Walkout To The Deck, While Two Additional Bedrooms And A 4-Piece Bathroom Complete The Main Level. The Finished Basement With A Separate Entrance Is Ideal For Extended Family Living, Featuring Luxury Vinyl Plank Flooring, A Spacious Recreation Room With Pot Lights, A Fourth Bedroom With Window And Closet, And A Large Laundry Room With Generous Storage. Outside, Enjoy Multiple Outdoor Living Areas Including Fenced Space Off The Decks - Perfect For Pets Or Children - Plus A Peaceful Trail That Leads Over A Bridge To A Cozy Fire Pit Area. The Garage Has Been Thoughtfully Upgraded With Heat, Offering Additional Finished Space For A Workshop, Home Gym, Or Hobby Area. A Unique Bonus Is The Shed With Its Own Fireplace For All-Season Enjoyment. With Ample Parking And Numerous Updates And Improvements Throughout, This Property Provides The Perfect Blend Of Privacy, Comfort, And Versatility - All Just A Short Drive To Nearby Amenities. (id:41954)
Open House
This property has open houses!
2:00 pm
Ends at:4:00 pm
Property Details
| MLS® Number | E12485506 |
| Property Type | Single Family |
| Community Name | Rural Clarington |
| Equipment Type | Propane Tank |
| Parking Space Total | 11 |
| Rental Equipment Type | Propane Tank |
Building
| Bathroom Total | 2 |
| Bedrooms Above Ground | 3 |
| Bedrooms Below Ground | 1 |
| Bedrooms Total | 4 |
| Appliances | Water Heater, Water Softener |
| Architectural Style | Bungalow |
| Basement Development | Finished |
| Basement Features | Separate Entrance |
| Basement Type | N/a (finished), N/a |
| Construction Style Attachment | Detached |
| Cooling Type | Central Air Conditioning |
| Exterior Finish | Aluminum Siding |
| Flooring Type | Laminate, Porcelain Tile, Vinyl, Tile |
| Foundation Type | Concrete |
| Half Bath Total | 1 |
| Heating Fuel | Propane |
| Heating Type | Forced Air |
| Stories Total | 1 |
| Size Interior | 700 - 1100 Sqft |
| Type | House |
| Utility Water | Drilled Well |
Parking
| Detached Garage | |
| Garage |
Land
| Acreage | No |
| Fence Type | Fenced Yard |
| Sewer | Septic System |
| Size Depth | 272 Ft ,3 In |
| Size Frontage | 202 Ft |
| Size Irregular | 202 X 272.3 Ft |
| Size Total Text | 202 X 272.3 Ft|1/2 - 1.99 Acres |
| Surface Water | River/stream |
Rooms
| Level | Type | Length | Width | Dimensions |
|---|---|---|---|---|
| Basement | Recreational, Games Room | 7.28 m | 3.54 m | 7.28 m x 3.54 m |
| Basement | Bedroom | 3.35 m | 3.11 m | 3.35 m x 3.11 m |
| Basement | Laundry Room | 3.46 m | 2.94 m | 3.46 m x 2.94 m |
| Main Level | Living Room | 4.41 m | 3.79 m | 4.41 m x 3.79 m |
| Main Level | Kitchen | 5.67 m | 3.84 m | 5.67 m x 3.84 m |
| Main Level | Primary Bedroom | 3.57 m | 3.07 m | 3.57 m x 3.07 m |
| Main Level | Bedroom 2 | 3.17 m | 2.75 m | 3.17 m x 2.75 m |
| Main Level | Bedroom 3 | 3.21 m | 2.33 m | 3.21 m x 2.33 m |
| Ground Level | Office | 6.89 m | 5.8 m | 6.89 m x 5.8 m |
| Ground Level | Exercise Room | 5.95 m | 3.18 m | 5.95 m x 3.18 m |
https://www.realtor.ca/real-estate/29039305/2804-concession-6-road-clarington-rural-clarington
Interested?
Contact us for more information
