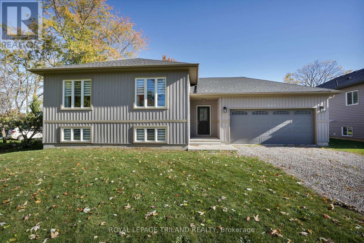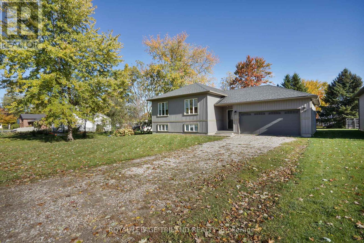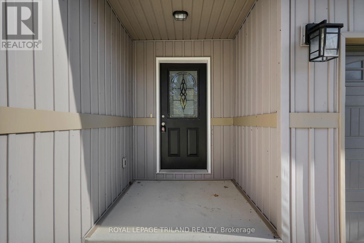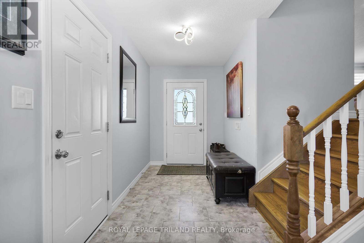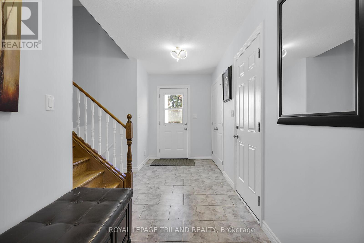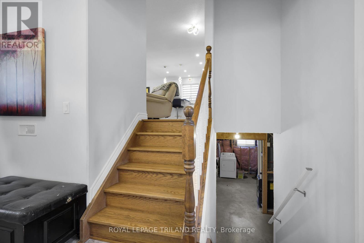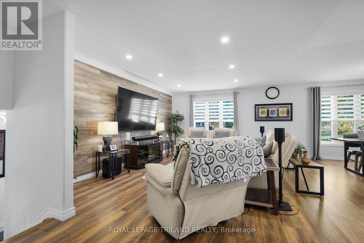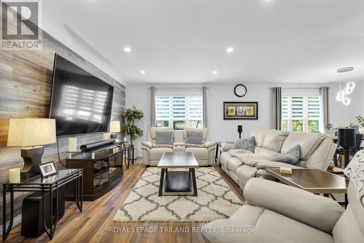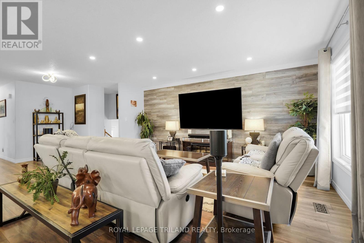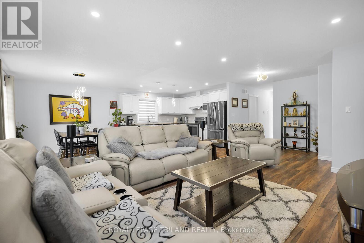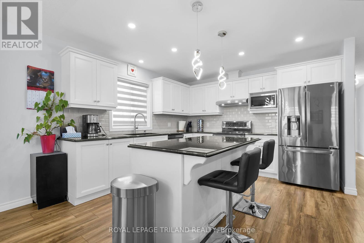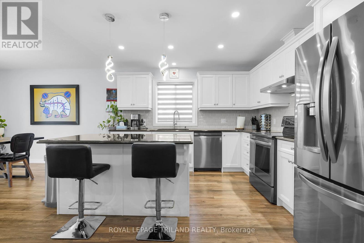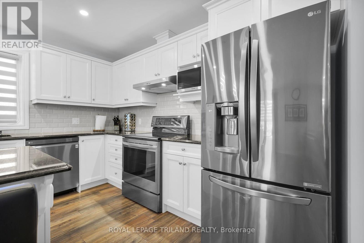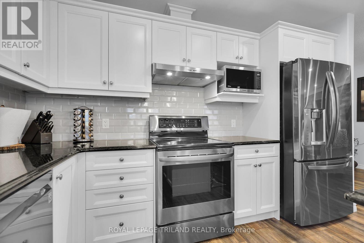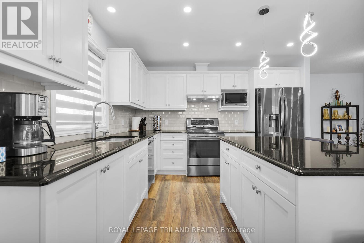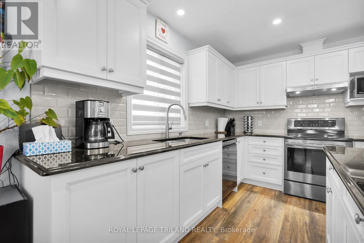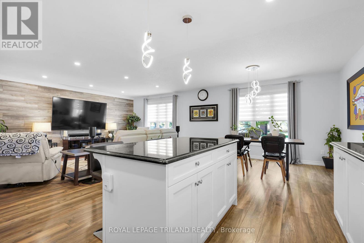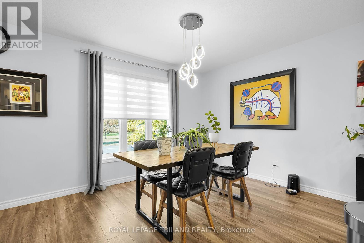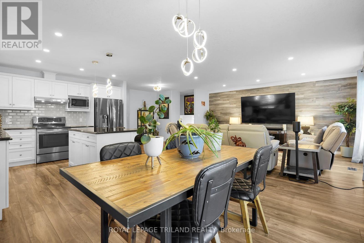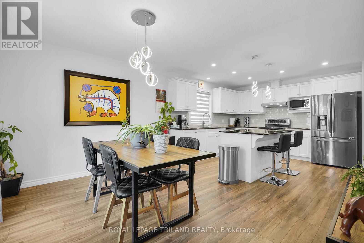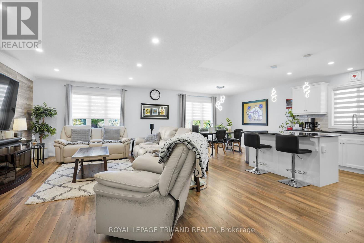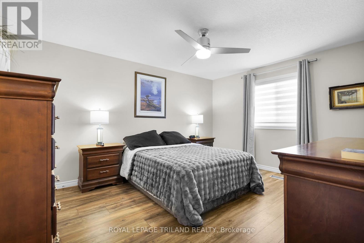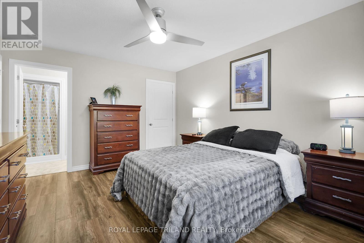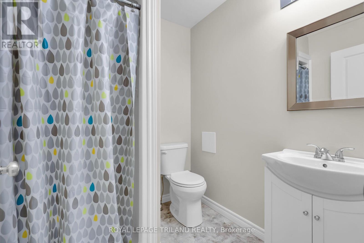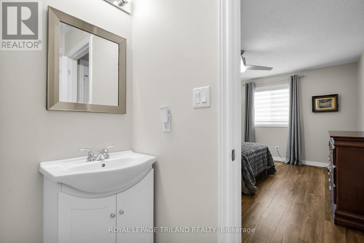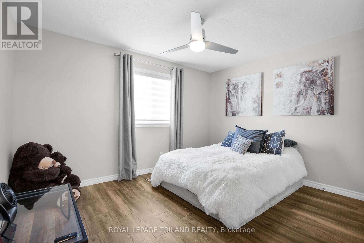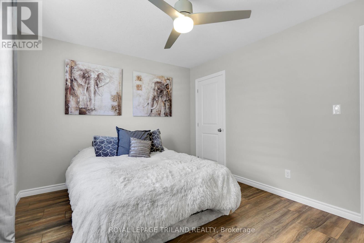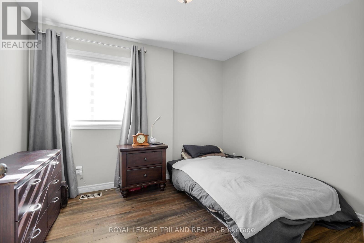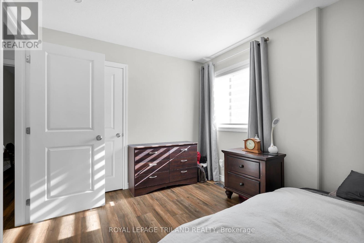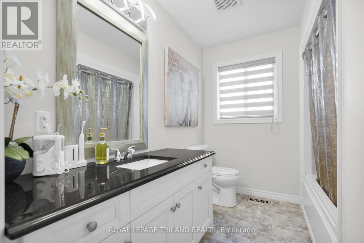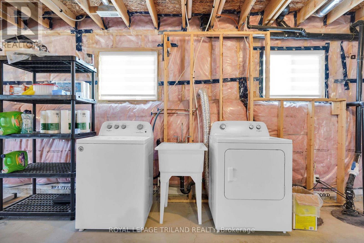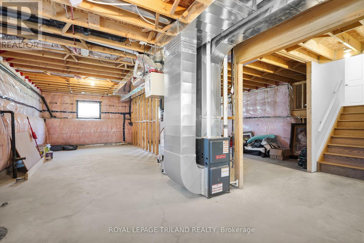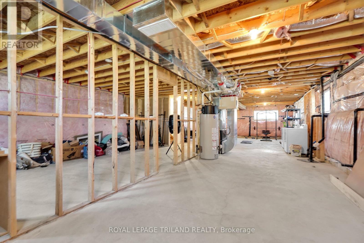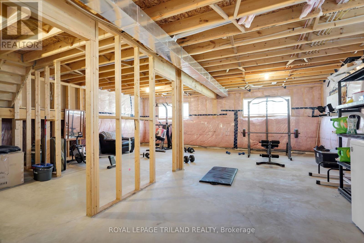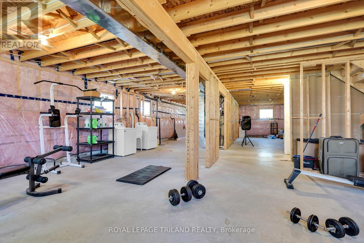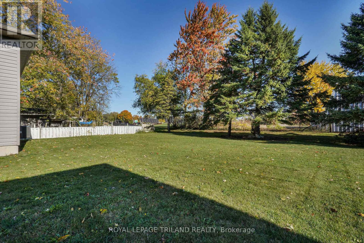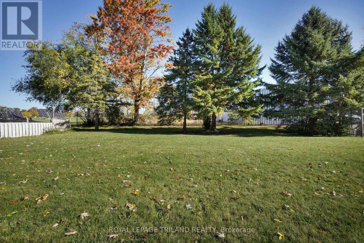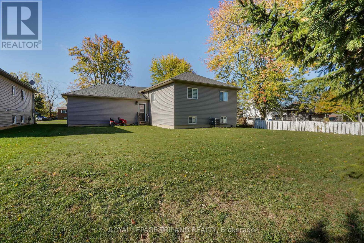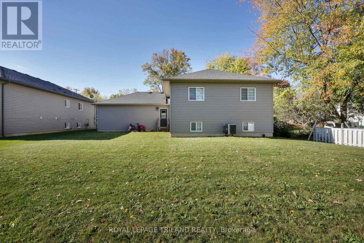280 Peter Street S Chatham-Kent (Bothwell), Ontario N0P 1C0
3 Bedroom
2 Bathroom
1100 - 1500 sqft
Raised Bungalow
Central Air Conditioning
$499,900
Opportunity knocks in charming Bothwell! This beautifully maintained, 6-year-young raised bungalow sits on a deep 132' lot and features a double car garage with inside entry. The open-concept main floor is perfect for entertaining, showcasing a spacious kitchen ideal for hosting. The primary bedroom offers a private retreat with a walk-in closet and ensuite bath. Bonus: potential for a separate entrance to the lower level-perfect for an in-law suite or rental income! (id:41954)
Property Details
| MLS® Number | X12475556 |
| Property Type | Single Family |
| Community Name | Bothwell |
| Equipment Type | Water Heater |
| Features | Sump Pump |
| Parking Space Total | 6 |
| Rental Equipment Type | Water Heater |
Building
| Bathroom Total | 2 |
| Bedrooms Above Ground | 3 |
| Bedrooms Total | 3 |
| Age | 6 To 15 Years |
| Appliances | Garage Door Opener Remote(s), Blinds, Dishwasher, Dryer, Stove, Washer, Window Coverings, Refrigerator |
| Architectural Style | Raised Bungalow |
| Basement Features | Separate Entrance |
| Basement Type | N/a |
| Construction Style Attachment | Detached |
| Cooling Type | Central Air Conditioning |
| Exterior Finish | Vinyl Siding |
| Foundation Type | Poured Concrete |
| Stories Total | 1 |
| Size Interior | 1100 - 1500 Sqft |
| Type | House |
| Utility Water | Municipal Water |
Parking
| Attached Garage | |
| Garage | |
| Inside Entry |
Land
| Acreage | No |
| Sewer | Septic System |
| Size Depth | 132 Ft ,4 In |
| Size Frontage | 66 Ft ,3 In |
| Size Irregular | 66.3 X 132.4 Ft |
| Size Total Text | 66.3 X 132.4 Ft |
| Zoning Description | Single Family |
Rooms
| Level | Type | Length | Width | Dimensions |
|---|---|---|---|---|
| Main Level | Foyer | 5.23 m | 1.81 m | 5.23 m x 1.81 m |
| Main Level | Living Room | 7.41 m | 3.75 m | 7.41 m x 3.75 m |
| Main Level | Kitchen | 3.75 m | 3.64 m | 3.75 m x 3.64 m |
| Main Level | Dining Room | 3.88 m | 3.22 m | 3.88 m x 3.22 m |
| Main Level | Primary Bedroom | 4.37 m | 3.59 m | 4.37 m x 3.59 m |
| Main Level | Bedroom 2 | 3.91 m | 3.18 m | 3.91 m x 3.18 m |
| Main Level | Bedroom 3 | 3.39 m | 2.92 m | 3.39 m x 2.92 m |
| Main Level | Bathroom | 3.59 m | 2.03 m | 3.59 m x 2.03 m |
| Main Level | Bathroom | 1.93 m | 1.82 m | 1.93 m x 1.82 m |
https://www.realtor.ca/real-estate/29018421/280-peter-street-s-chatham-kent-bothwell-bothwell
Interested?
Contact us for more information
