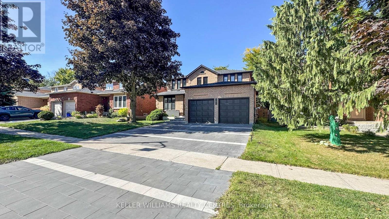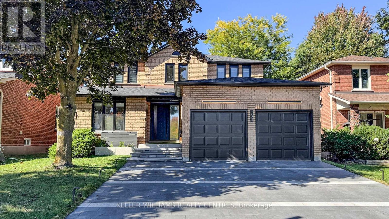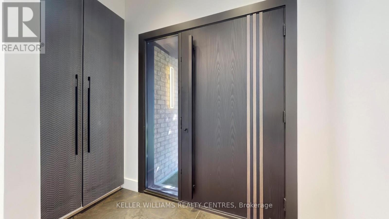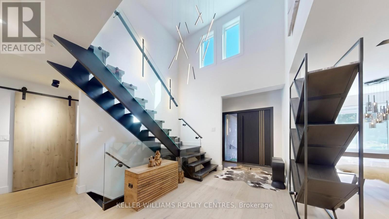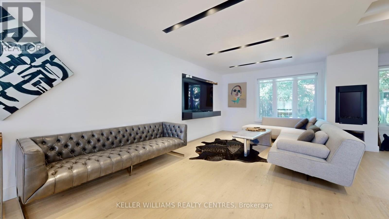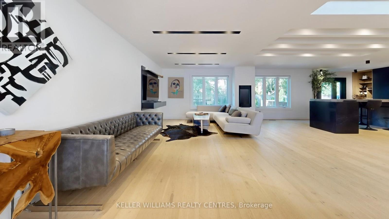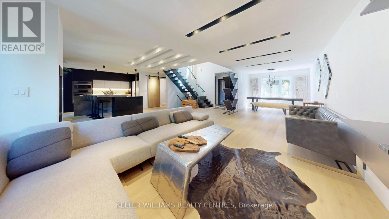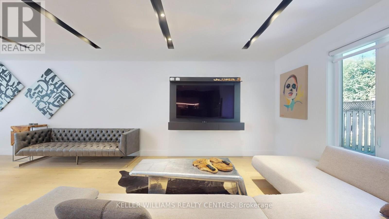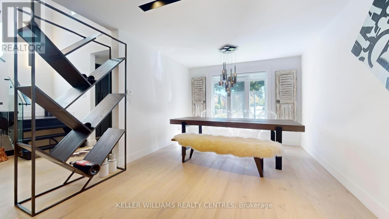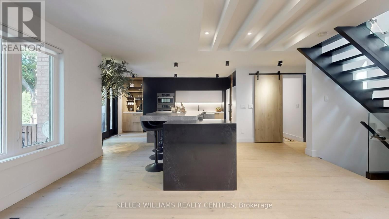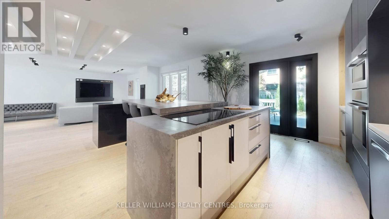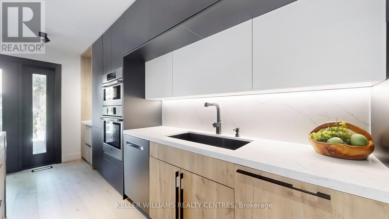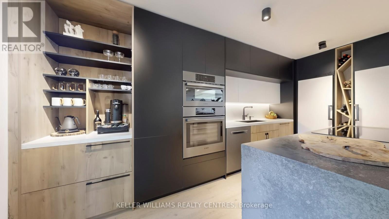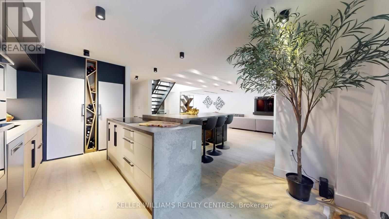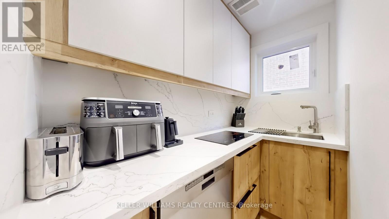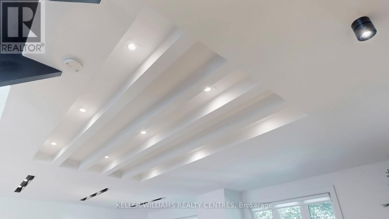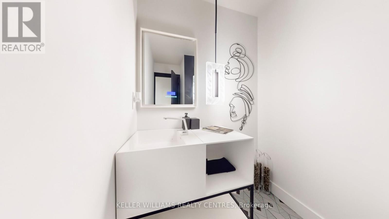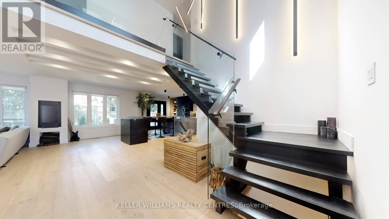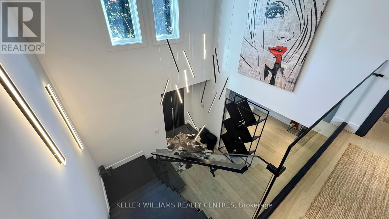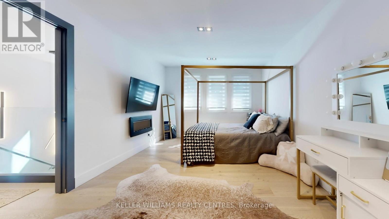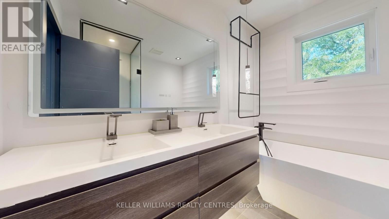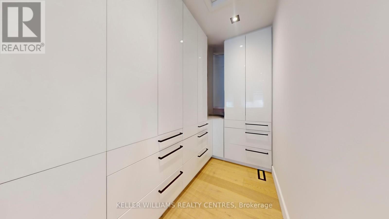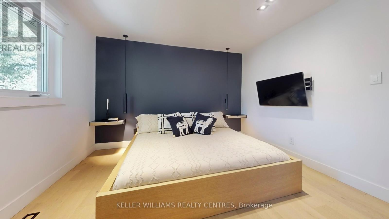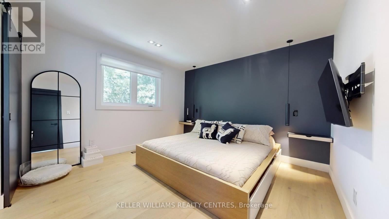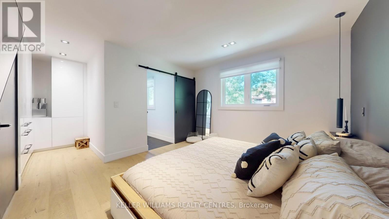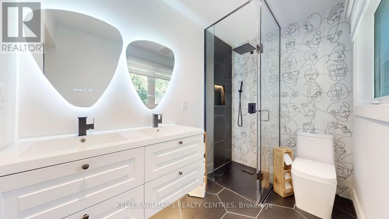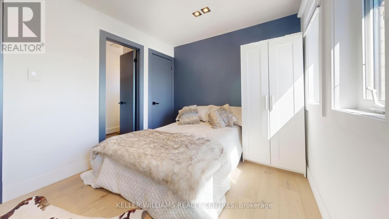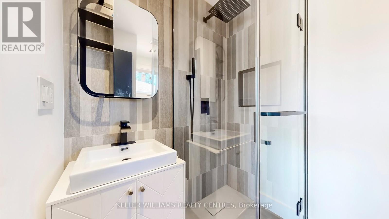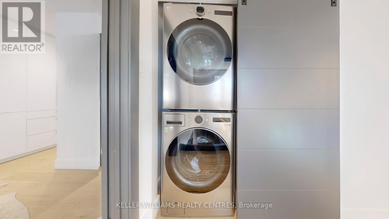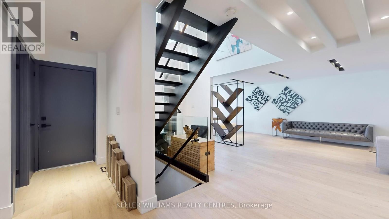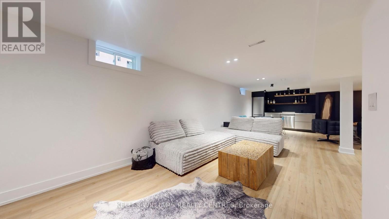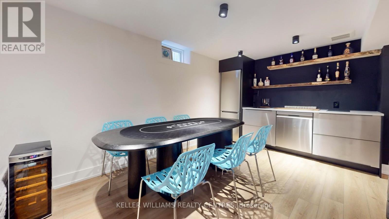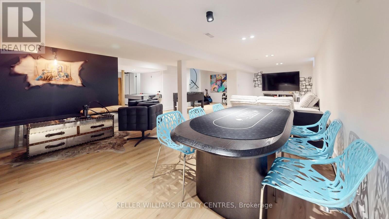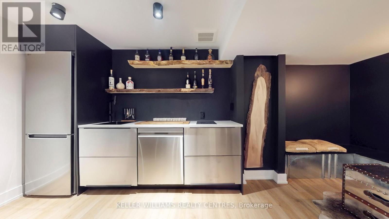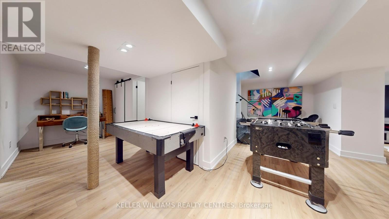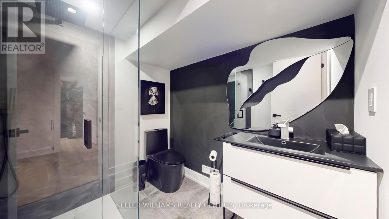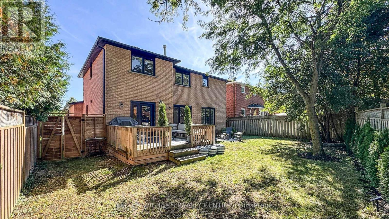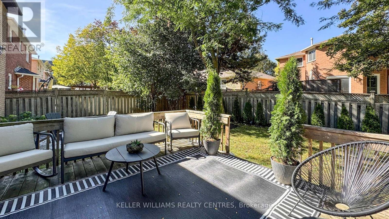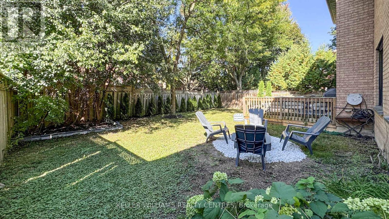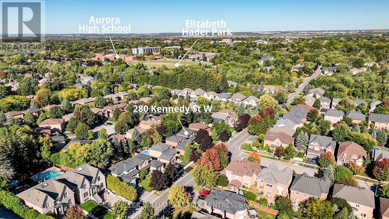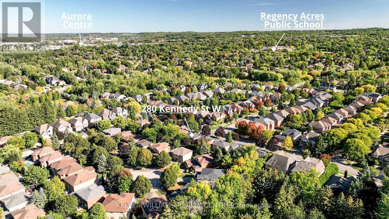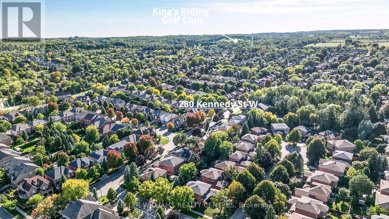280 Kennedy Street W Aurora (Aurora Highlands), Ontario L4G 6L2
$1,699,888
Welcome to this impeccably styled, fully renovated designer home offering over 3,000 sq ft of modern, functional living space across three levels. This recently renovated contemporary residence features luxurious custom finishes throughout, including new stairs with glass staircases. The fully renovated and redesigned chef's kitchen features a built-in coffee bar, quartz countertops, Bosch appliances, an integrated hood fan, and a separate LG fridge and freezer. The fully open-concept layout is complemented by a scullery kitchen on the main floor, ideal for both entertaining and everyday family use. Enjoy sun-filled rooms with new oversized windows, new designer maple hardwood flooring, pot lights throughout, and a cozy family room with a fireplace. On the second floor, enjoy the convenience of a full washer and dryer with a second set in the basement. Every detail has been thoughtfully curated, with furnishings selected specifically for the space. Furniture may be included with the sale. A true turnkey opportunity in a beautifully updated home, in one of the most desirable streets of Aurora. Located within top-rated private and public school service areas. Be sure to view the virtual tour and video walkthrough. (id:41954)
Open House
This property has open houses!
2:00 pm
Ends at:5:00 pm
1:00 pm
Ends at:4:00 pm
Property Details
| MLS® Number | N12417382 |
| Property Type | Single Family |
| Neigbourhood | Tannery Creek |
| Community Name | Aurora Highlands |
| Amenities Near By | Golf Nearby, Park, Schools |
| Community Features | Community Centre, School Bus |
| Equipment Type | Water Heater |
| Features | Lighting, Carpet Free, In-law Suite |
| Parking Space Total | 5 |
| Rental Equipment Type | Water Heater |
| Structure | Deck |
Building
| Bathroom Total | 5 |
| Bedrooms Above Ground | 3 |
| Bedrooms Below Ground | 1 |
| Bedrooms Total | 4 |
| Age | 31 To 50 Years |
| Amenities | Fireplace(s) |
| Appliances | Garage Door Opener Remote(s), Oven - Built-in, Range, Water Heater, Dishwasher, Dryer, Freezer, Hood Fan, Two Washers, Refrigerator |
| Basement Features | Apartment In Basement |
| Basement Type | N/a |
| Construction Style Attachment | Detached |
| Cooling Type | Central Air Conditioning, Ventilation System |
| Exterior Finish | Brick |
| Fireplace Present | Yes |
| Fireplace Total | 1 |
| Flooring Type | Slate, Hardwood |
| Foundation Type | Concrete |
| Half Bath Total | 1 |
| Heating Fuel | Natural Gas |
| Heating Type | Forced Air |
| Stories Total | 2 |
| Size Interior | 2000 - 2500 Sqft |
| Type | House |
| Utility Water | Municipal Water |
Parking
| Garage |
Land
| Acreage | No |
| Land Amenities | Golf Nearby, Park, Schools |
| Landscape Features | Landscaped |
| Sewer | Sanitary Sewer |
| Size Depth | 102 Ft |
| Size Frontage | 50 Ft |
| Size Irregular | 50 X 102 Ft |
| Size Total Text | 50 X 102 Ft |
Rooms
| Level | Type | Length | Width | Dimensions |
|---|---|---|---|---|
| Second Level | Primary Bedroom | 4.67 m | 3.45 m | 4.67 m x 3.45 m |
| Second Level | Bedroom 2 | 3.76 m | 3.66 m | 3.76 m x 3.66 m |
| Second Level | Bedroom 3 | 3.6 m | 2.72 m | 3.6 m x 2.72 m |
| Basement | Kitchen | Measurements not available | ||
| Basement | Utility Room | 2.57 m | 2.06 m | 2.57 m x 2.06 m |
| Basement | Library | 2.18 m | 1.42 m | 2.18 m x 1.42 m |
| Basement | Recreational, Games Room | 10.52 m | 10.11 m | 10.52 m x 10.11 m |
| Basement | Bedroom 4 | 3.02 m | 3.53 m | 3.02 m x 3.53 m |
| Main Level | Foyer | 2.34 m | 1.91 m | 2.34 m x 1.91 m |
| Main Level | Living Room | 10.26 m | 4.29 m | 10.26 m x 4.29 m |
| Main Level | Dining Room | 10.26 m | 4.29 m | 10.26 m x 4.29 m |
| Main Level | Kitchen | 6.55 m | 5.31 m | 6.55 m x 5.31 m |
| Main Level | Family Room | 10.26 m | 4.29 m | 10.26 m x 4.29 m |
Interested?
Contact us for more information
