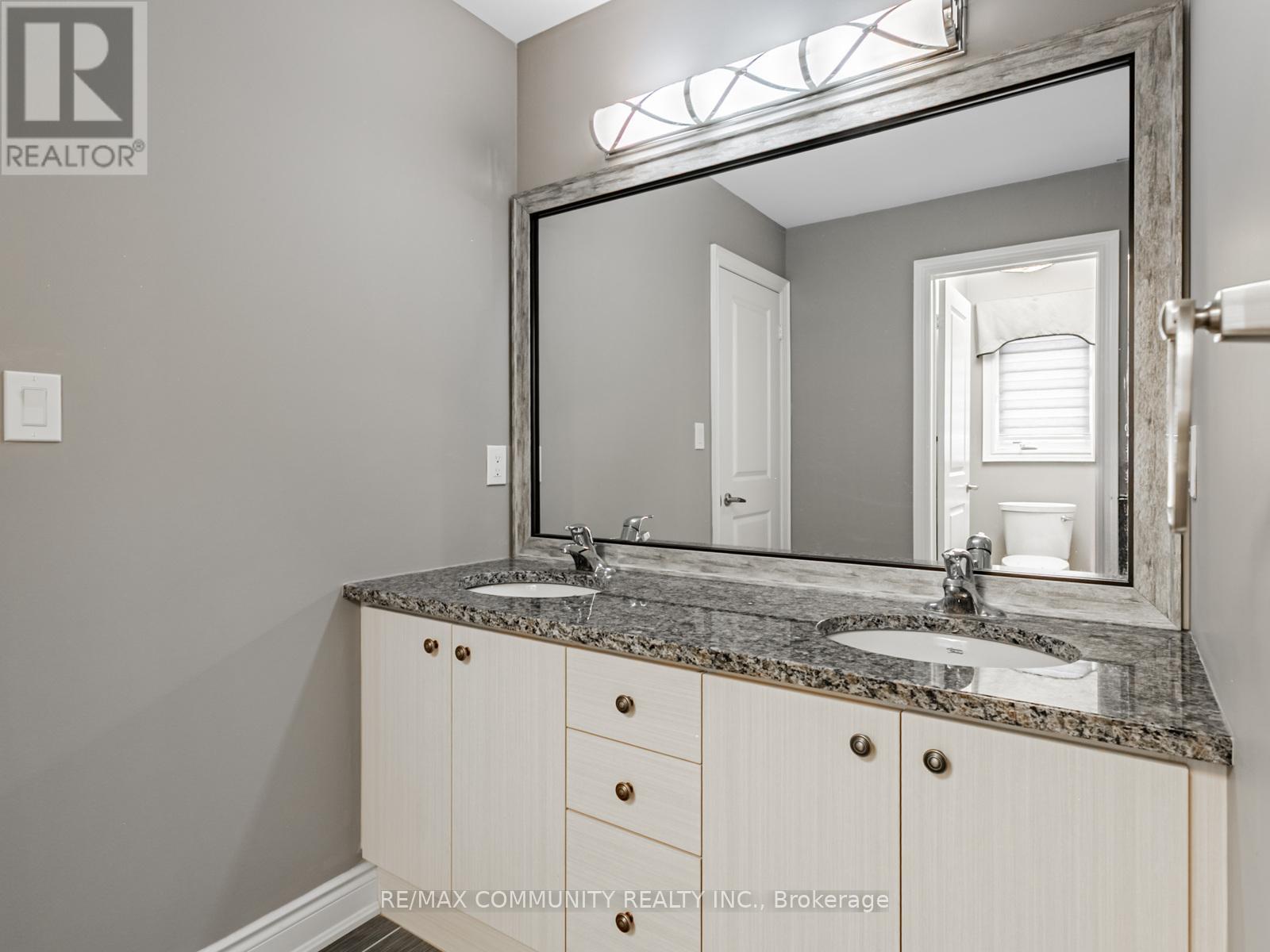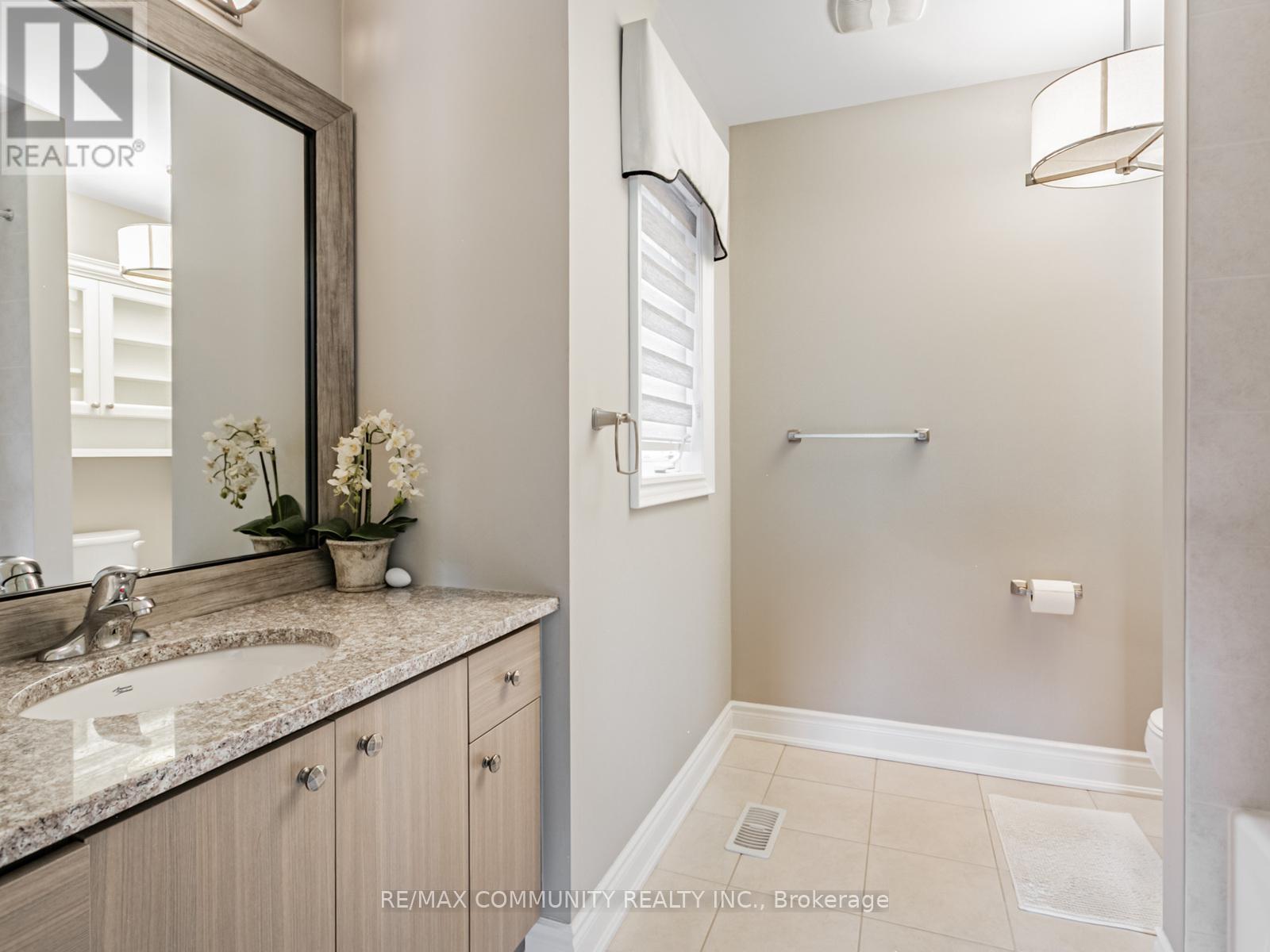4 Bedroom
4 Bathroom
2500 - 3000 sqft
Fireplace
Central Air Conditioning
Forced Air
$1,399,999
Nestled in a family-friendly and peaceful neighborhood, this stunning detached 2-storey home offers the perfect blend of elegance, space, and potential. Property Features - Open-Concept Main Floor Designed for both everyday living and entertaining, the main floor features a spacious open layout with a gourmet chefs kitchen boasting high-end appliances, sleek finishes, and ample cabinetry. Elegant Living Spaces - Enjoy the comfort of a cozy family room with fireplace, a formal dining room for special gatherings. Walk-Out Basement - The finished basement includes a private side-door entrance, offering excellent in-law suite or rental potential. Outdoor Living - Step into the backyard oasis featuring a large stone patio that backs onto tranquil conservation land-ideal for summer barbecues, morning coffee, or quiet evenings surrounded by nature. Location Highlights - Minutes from top-rated schools, parks, shopping centers, and restaurants. Easy access to major highways and public transit. Located in one of Brampton's most sought-after, community-focused neighborhoods. (id:41954)
Property Details
|
MLS® Number
|
W12200218 |
|
Property Type
|
Single Family |
|
Community Name
|
Credit Valley |
|
Amenities Near By
|
Hospital, Public Transit, Schools |
|
Equipment Type
|
Water Heater |
|
Features
|
Irregular Lot Size |
|
Parking Space Total
|
4 |
|
Rental Equipment Type
|
Water Heater |
|
Structure
|
Porch |
Building
|
Bathroom Total
|
4 |
|
Bedrooms Above Ground
|
4 |
|
Bedrooms Total
|
4 |
|
Age
|
6 To 15 Years |
|
Amenities
|
Fireplace(s) |
|
Appliances
|
Water Heater, Water Meter |
|
Basement Development
|
Finished |
|
Basement Features
|
Walk Out |
|
Basement Type
|
N/a (finished) |
|
Construction Style Attachment
|
Detached |
|
Cooling Type
|
Central Air Conditioning |
|
Exterior Finish
|
Brick, Stone |
|
Fire Protection
|
Smoke Detectors |
|
Fireplace Present
|
Yes |
|
Fireplace Total
|
1 |
|
Flooring Type
|
Tile |
|
Foundation Type
|
Block |
|
Half Bath Total
|
1 |
|
Heating Fuel
|
Natural Gas |
|
Heating Type
|
Forced Air |
|
Stories Total
|
2 |
|
Size Interior
|
2500 - 3000 Sqft |
|
Type
|
House |
|
Utility Water
|
Municipal Water, Unknown |
Parking
Land
|
Acreage
|
No |
|
Land Amenities
|
Hospital, Public Transit, Schools |
|
Size Depth
|
108 Ft |
|
Size Frontage
|
36 Ft |
|
Size Irregular
|
36 X 108 Ft |
|
Size Total Text
|
36 X 108 Ft|under 1/2 Acre |
Rooms
| Level |
Type |
Length |
Width |
Dimensions |
|
Second Level |
Bedroom |
3.96 m |
5.82 m |
3.96 m x 5.82 m |
|
Second Level |
Bedroom 2 |
4.14 m |
4.78 m |
4.14 m x 4.78 m |
|
Second Level |
Bedroom 3 |
3.56 m |
4.88 m |
3.56 m x 4.88 m |
|
Second Level |
Bedroom 4 |
3.58 m |
3.66 m |
3.58 m x 3.66 m |
|
Basement |
Kitchen |
2.79 m |
2.39 m |
2.79 m x 2.39 m |
|
Basement |
Bathroom |
1.52 m |
2.26 m |
1.52 m x 2.26 m |
|
Basement |
Recreational, Games Room |
4.5 m |
9.55 m |
4.5 m x 9.55 m |
|
Main Level |
Living Room |
3.18 m |
4.57 m |
3.18 m x 4.57 m |
|
Main Level |
Dining Room |
3.18 m |
4.57 m |
3.18 m x 4.57 m |
|
Main Level |
Kitchen |
3.91 m |
3.35 m |
3.91 m x 3.35 m |
|
Main Level |
Family Room |
4.83 m |
4.52 m |
4.83 m x 4.52 m |
|
Main Level |
Eating Area |
3.91 m |
1.63 m |
3.91 m x 1.63 m |
Utilities
|
Cable
|
Available |
|
Electricity
|
Installed |
|
Sewer
|
Installed |
https://www.realtor.ca/real-estate/28424907/28-young-garden-crescent-e-brampton-credit-valley-credit-valley








































