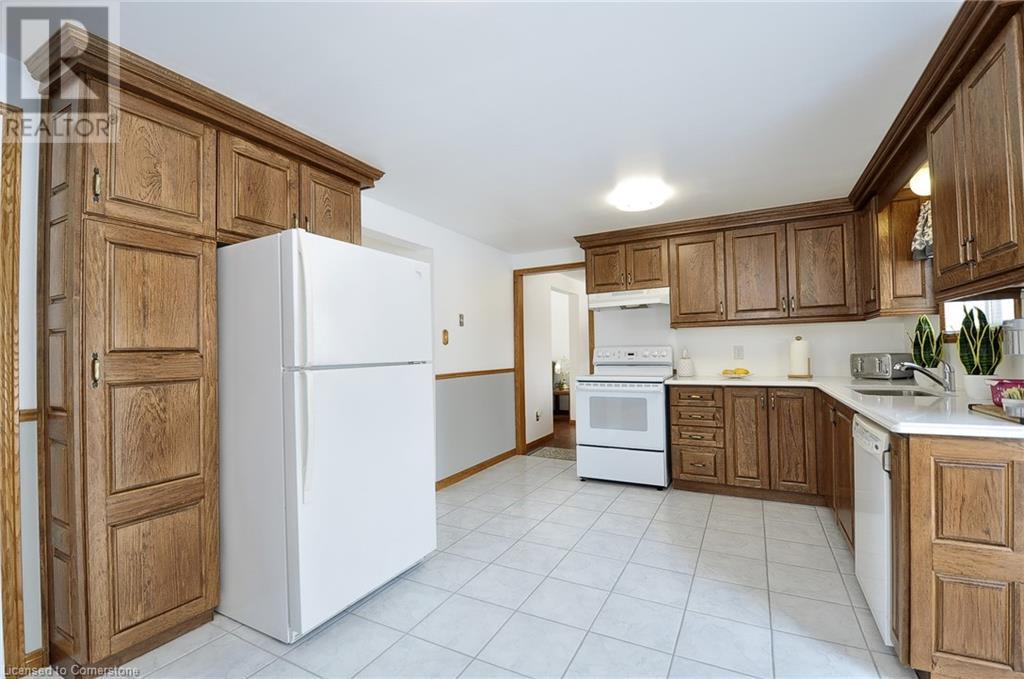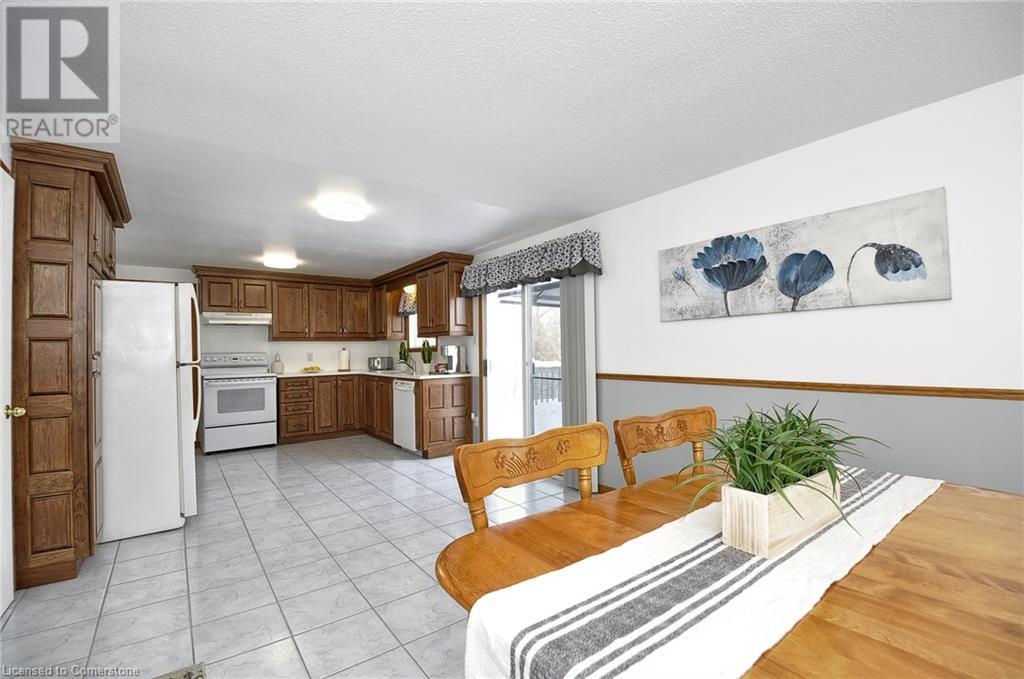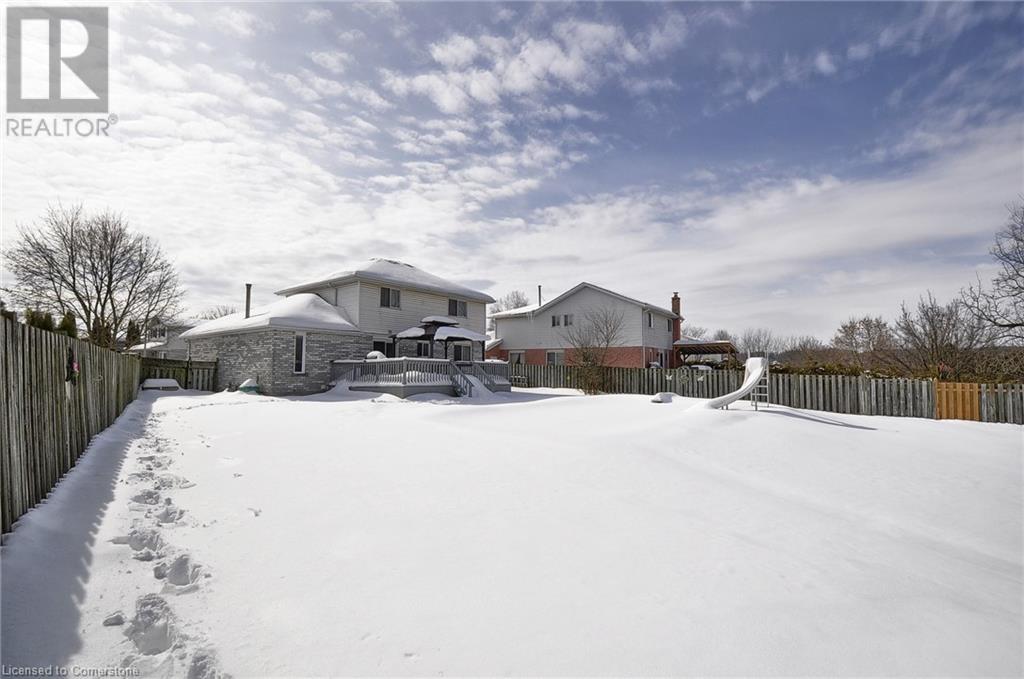28 Woodcroft Place Cambridge, Ontario N1P 1B1
$799,900
Immaculate 2 storey home with a Stunning Backyard Oasis!!! This beautifully maintained 4-bedroom, 3-bathroom home sits on a 164-foot deep lot with no neighbors behind, offering ultimate privacy. The backyard is an entertainer’s dream, featuring a 16x34 in-ground pool with a water slide, new liner, pool heater, and an extra-wide shallow end. Located on a quiet court near schools, parks, shopping, and trails. The oversized kitchen boasts newer cupboards, quartz countertops, ceramic flooring, and sliding doors leading to a back deck. The primary bedroom offers double closets with ensuite privileges, while the newer 4-piece bathroom features a soaker tub, ceramic tile, and granite counters. The finished basement includes a 3-piece bath, an additional bedroom, and a cozy family room with a gas fireplace. Additional highlights include new insulated garage doors, 6 new front windows, central air, an 8x12 shed. Situated in a highly desirable neighborhood, this home offers both comfort and convenience! This home is a must-see! (id:41954)
Open House
This property has open houses!
2:00 pm
Ends at:4:00 pm
2:00 pm
Ends at:4:00 pm
Property Details
| MLS® Number | 40700015 |
| Property Type | Single Family |
| Amenities Near By | Golf Nearby, Park, Place Of Worship, Public Transit, Schools, Shopping |
| Community Features | Quiet Area |
| Equipment Type | Water Heater |
| Features | Cul-de-sac, Southern Exposure, Backs On Greenbelt, Paved Driveway |
| Parking Space Total | 5 |
| Pool Type | Inground Pool |
| Rental Equipment Type | Water Heater |
| Structure | Shed |
Building
| Bathroom Total | 3 |
| Bedrooms Above Ground | 3 |
| Bedrooms Below Ground | 1 |
| Bedrooms Total | 4 |
| Appliances | Dishwasher, Refrigerator, Stove, Water Softener |
| Architectural Style | 2 Level |
| Basement Development | Finished |
| Basement Type | Full (finished) |
| Construction Style Attachment | Detached |
| Cooling Type | Central Air Conditioning |
| Exterior Finish | Brick |
| Fireplace Present | Yes |
| Fireplace Total | 1 |
| Half Bath Total | 1 |
| Stories Total | 2 |
| Size Interior | 2200 Sqft |
| Type | House |
| Utility Water | Municipal Water |
Parking
| Attached Garage |
Land
| Acreage | No |
| Fence Type | Fence |
| Land Amenities | Golf Nearby, Park, Place Of Worship, Public Transit, Schools, Shopping |
| Sewer | Municipal Sewage System |
| Size Depth | 164 Ft |
| Size Frontage | 44 Ft |
| Size Total Text | Under 1/2 Acre |
| Zoning Description | R4 |
Rooms
| Level | Type | Length | Width | Dimensions |
|---|---|---|---|---|
| Second Level | Primary Bedroom | 16'7'' x 12'12'' | ||
| Second Level | Bedroom | 10'4'' x 8'11'' | ||
| Second Level | Bedroom | 14'1'' x 9'4'' | ||
| Second Level | 4pc Bathroom | Measurements not available | ||
| Basement | 3pc Bathroom | Measurements not available | ||
| Basement | Laundry Room | 18'8'' x 10'6'' | ||
| Basement | Family Room | 24'1'' x 11'1'' | ||
| Basement | Bedroom | 10'6'' x 10'9'' | ||
| Main Level | Living Room | 14'9'' x 12'10'' | ||
| Main Level | 2pc Bathroom | Measurements not available | ||
| Main Level | Dining Room | 11'5'' x 9'11'' | ||
| Main Level | Eat In Kitchen | 21'9'' x 11'1'' |
https://www.realtor.ca/real-estate/27948974/28-woodcroft-place-cambridge
Interested?
Contact us for more information









































