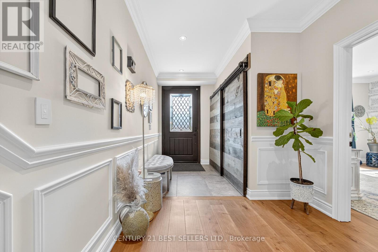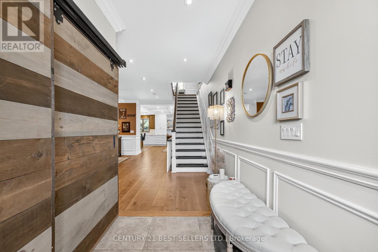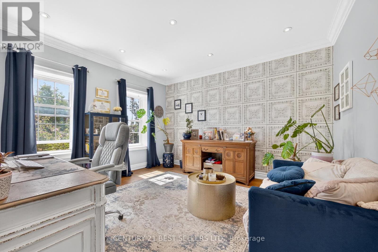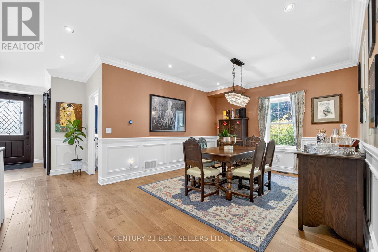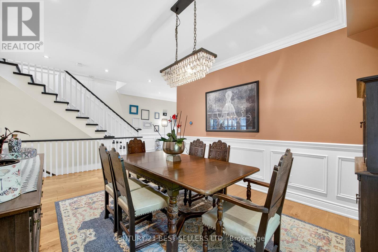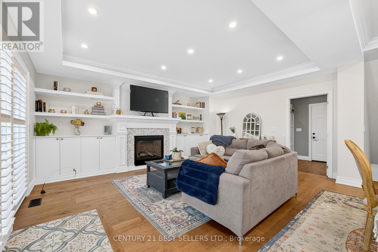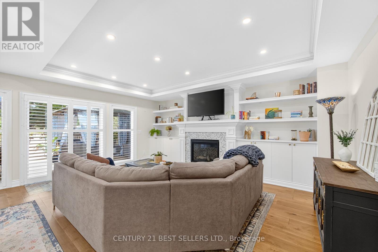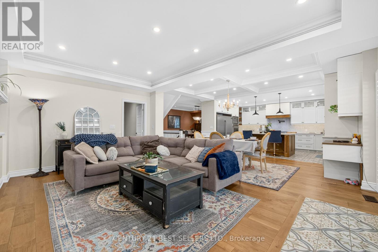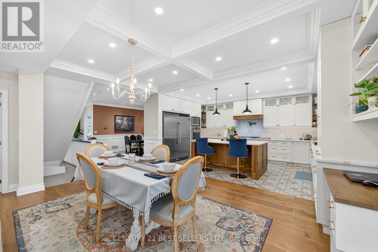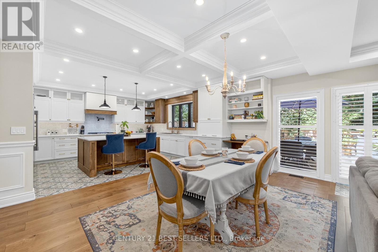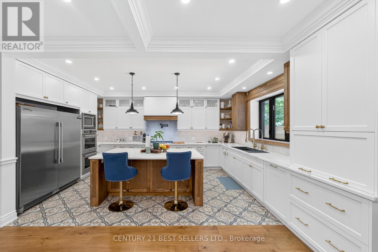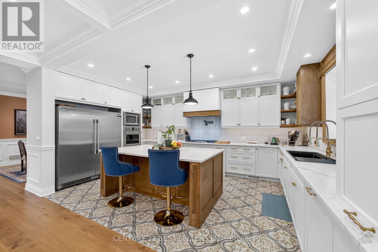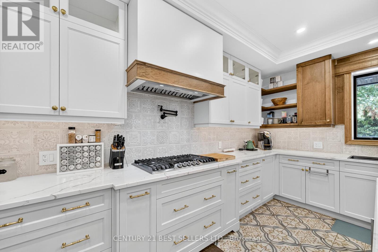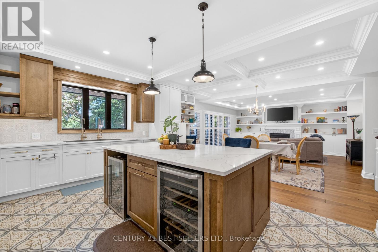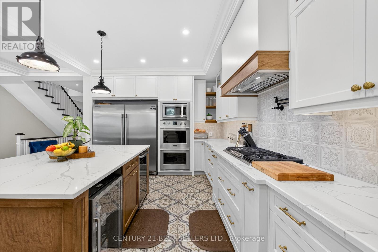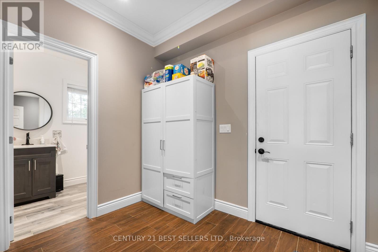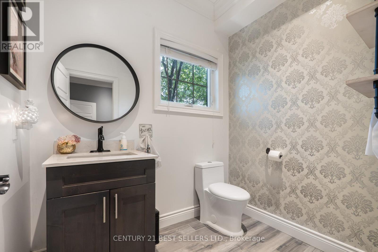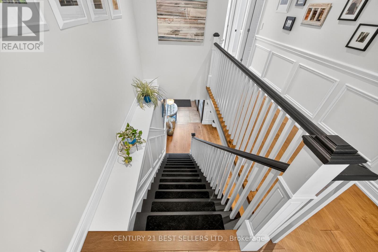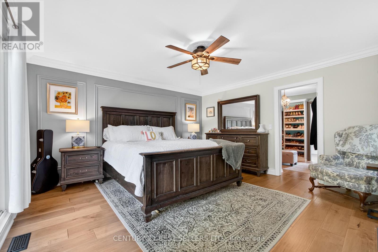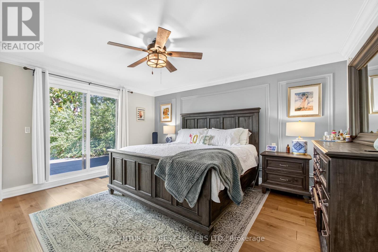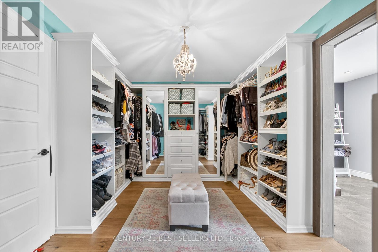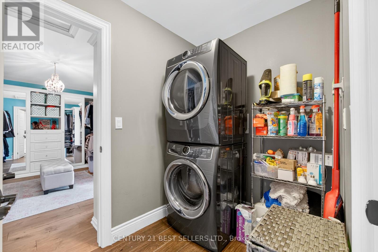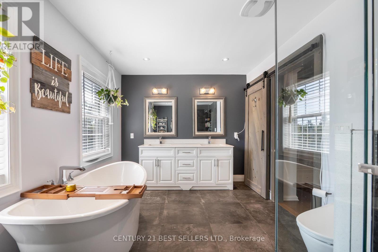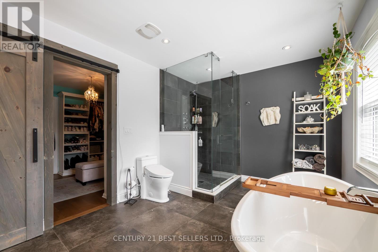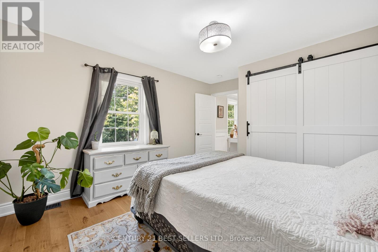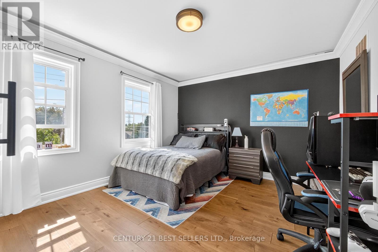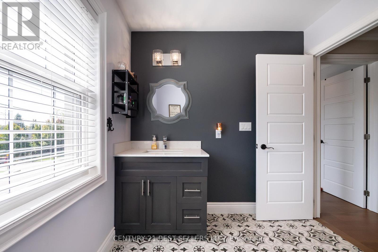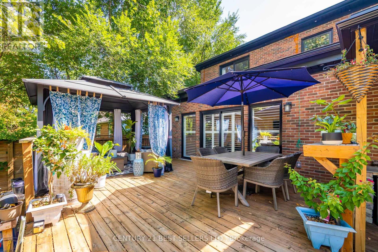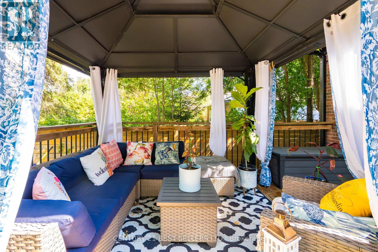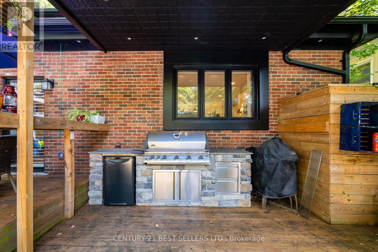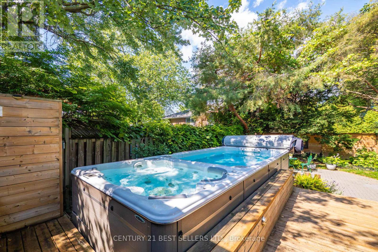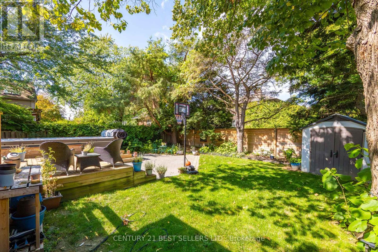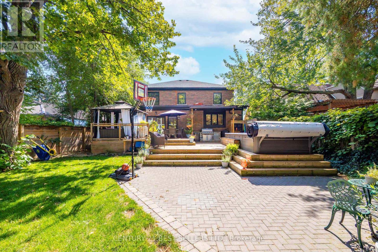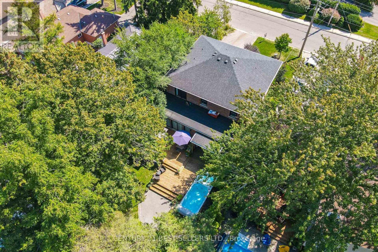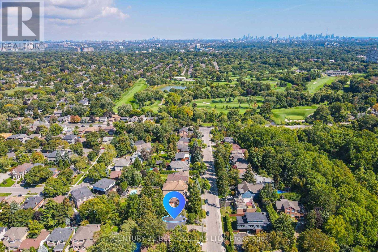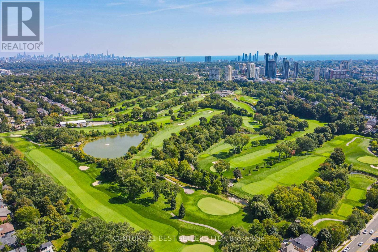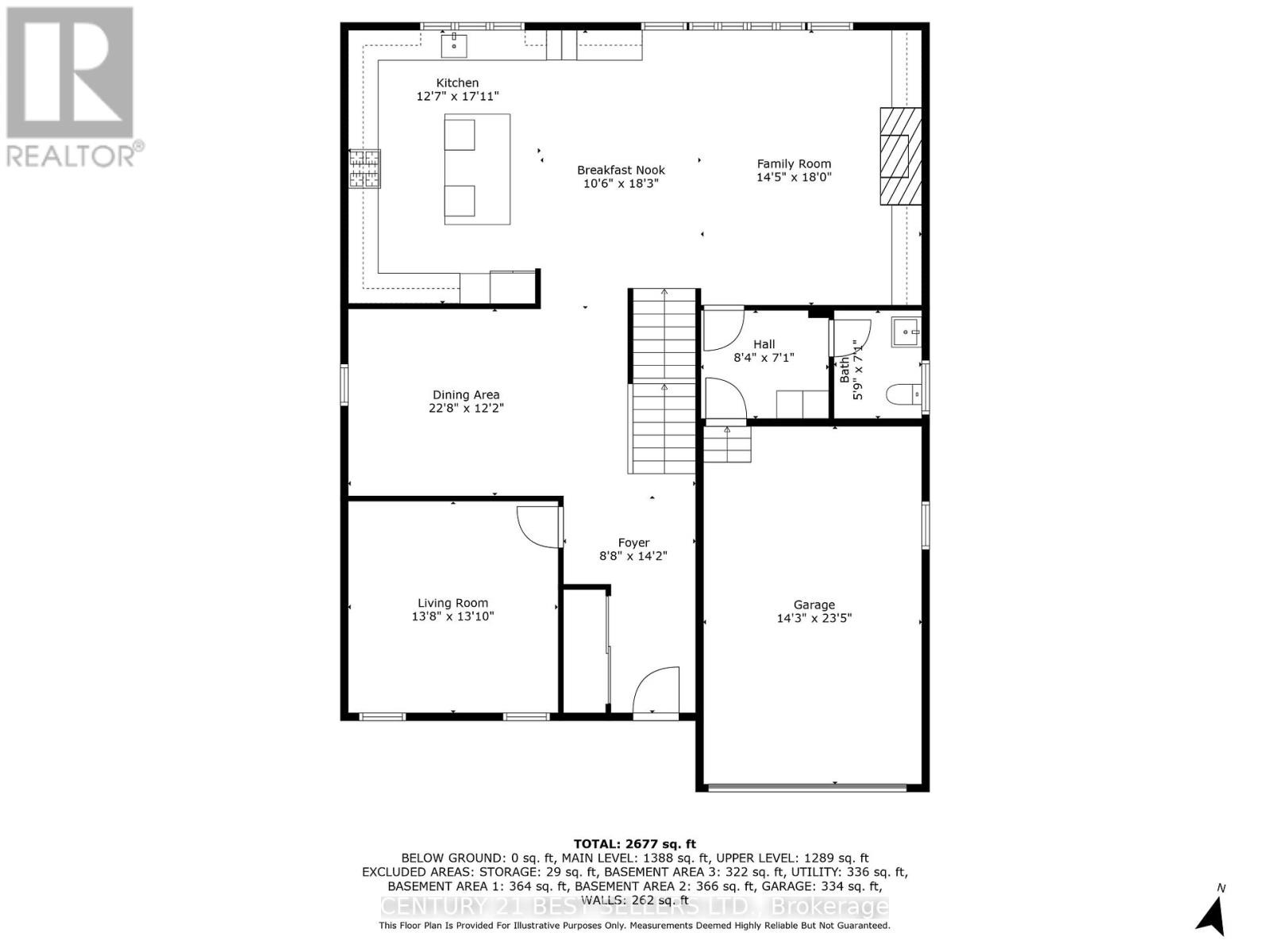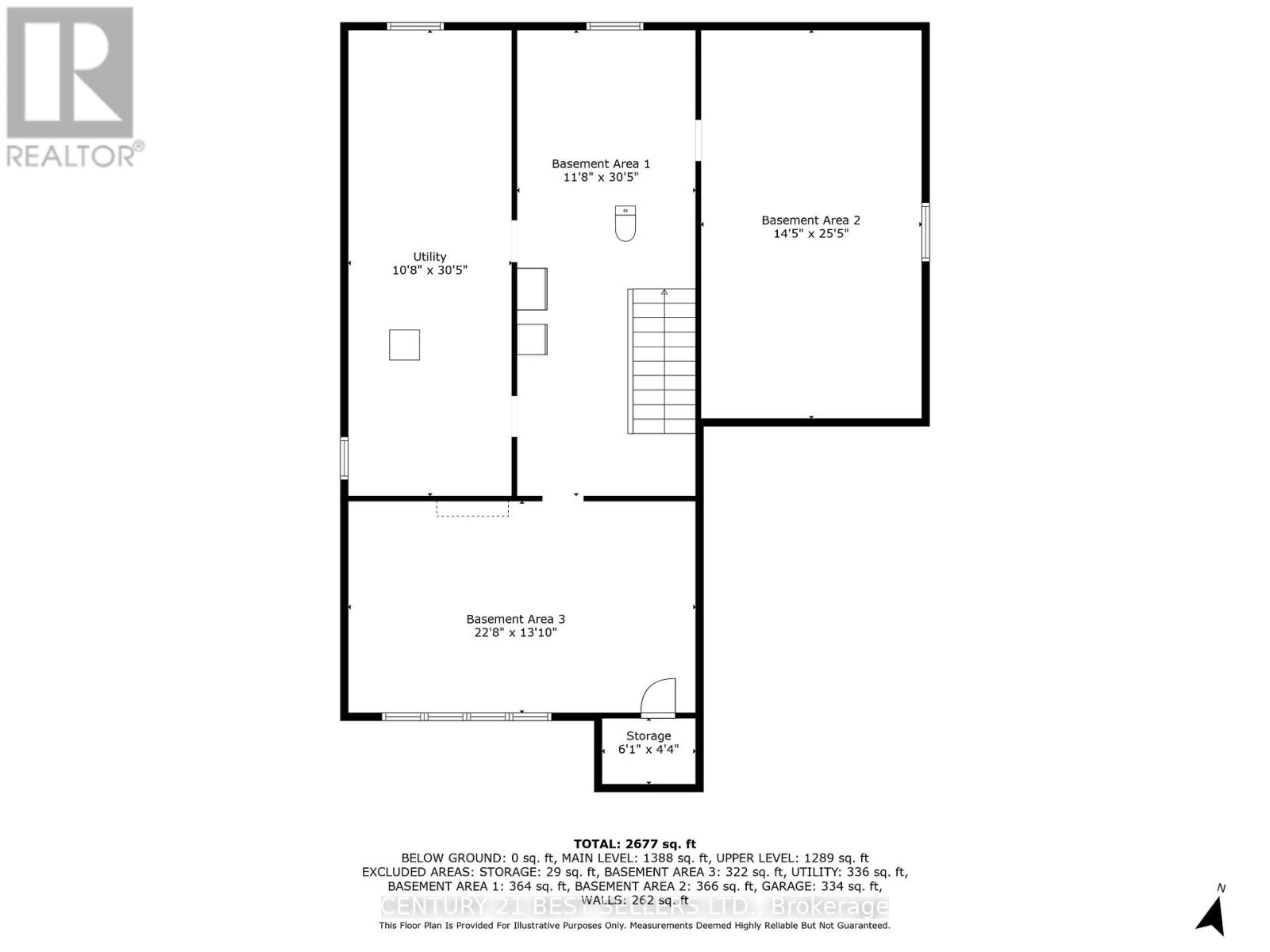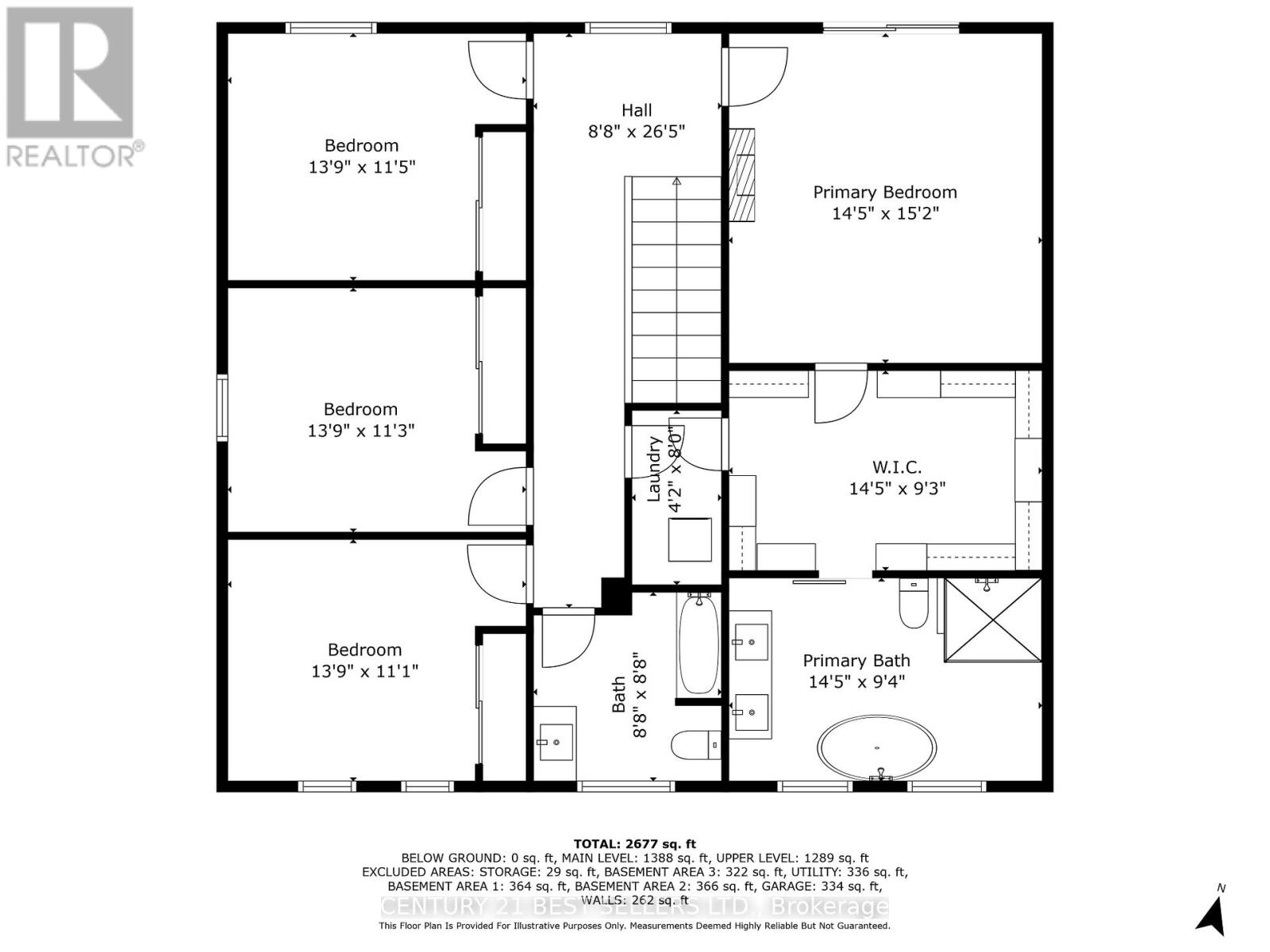28 Wingrove Hill Toronto (Islington-City Centre West), Ontario M9B 2C6
$2,888,000
Rare Opportunity to Own a Luxurious Custom Home in the Heart of Etobicoke Prime Islington Village near Echo Valley Park! Don't miss this exceptional chance to own a beautifully crafted 2677sqft custom home in one of Etobicokes most desirable neighborhoods. Thoughtfully designed with high-end finishes and timeless elegance, this stunning property offers the perfect blend of luxury and location. Enjoy unparalleled convenience just steps from premier shopping centers, top-rated schools, parks, and major transit routes making daily life effortless and enjoyable. This spacious and elegant 4 Bedroom / 3 bathroom home showcases premium finishes throughout, including rich hardwood floors, The Primary Bedroom has its own wing with the walkthrough closet and 5 pc En-suite. Coffered ceilings, classic crown moulding, ambient pot lighting that fills the space with natural light, and an inviting fireplace. The open-concept Chef's Gourmet kitchen is equipped with sleek stainless steel appliances a 42 inch kitchen sink with dual faucets overlooking a generously sized main-floor family room an ideal space for modern family living and effortless entertaining with a walkout to be captivated by the beautifully landscaped backyard, featuring a brand-new Hydro pool swim spa (2 in 1 hot tub swimming pool all year long) stylish Gazebo and built in BBQ. The ultimate setting for relaxation and entertaining turning this outdoor space into your own private oasis. The Garage includes an EV charger as well as 50 amp level to Tesla charger!!! Whether you're looking for sophisticated family living or a refined urban retreat, this home delivers the lifestyle you've been dreaming of. (id:41954)
Open House
This property has open houses!
2:00 pm
Ends at:4:00 pm
2:00 pm
Ends at:4:00 pm
Property Details
| MLS® Number | W12404234 |
| Property Type | Single Family |
| Community Name | Islington-City Centre West |
| Amenities Near By | Park, Schools |
| Features | Wooded Area, Conservation/green Belt, Sump Pump |
| Parking Space Total | 5 |
| Pool Type | Above Ground Pool |
| Structure | Deck, Patio(s) |
Building
| Bathroom Total | 3 |
| Bedrooms Above Ground | 4 |
| Bedrooms Total | 4 |
| Age | 6 To 15 Years |
| Amenities | Fireplace(s) |
| Appliances | Barbeque, Hot Tub, Garage Door Opener Remote(s), Oven - Built-in, Water Heater, Dryer, Freezer, Garage Door Opener, Microwave, Stove, Washer, Window Coverings, Refrigerator |
| Basement Development | Unfinished |
| Basement Type | N/a (unfinished) |
| Construction Style Attachment | Detached |
| Cooling Type | Central Air Conditioning |
| Exterior Finish | Brick, Concrete |
| Fireplace Present | Yes |
| Flooring Type | Tile, Hardwood |
| Foundation Type | Block, Concrete |
| Half Bath Total | 1 |
| Heating Fuel | Natural Gas |
| Heating Type | Forced Air |
| Stories Total | 2 |
| Size Interior | 2500 - 3000 Sqft |
| Type | House |
| Utility Water | Municipal Water |
Parking
| Attached Garage | |
| Garage |
Land
| Acreage | No |
| Fence Type | Fenced Yard |
| Land Amenities | Park, Schools |
| Landscape Features | Landscaped |
| Sewer | Sanitary Sewer |
| Size Depth | 136 Ft ,8 In |
| Size Frontage | 50 Ft |
| Size Irregular | 50 X 136.7 Ft |
| Size Total Text | 50 X 136.7 Ft |
Rooms
| Level | Type | Length | Width | Dimensions |
|---|---|---|---|---|
| Second Level | Bedroom 3 | 4.24 m | 3.44 m | 4.24 m x 3.44 m |
| Second Level | Bedroom 4 | 4.243 m | 3.38 m | 4.243 m x 3.38 m |
| Second Level | Laundry Room | 2.44 m | 2.44 m x Measurements not available | |
| Second Level | Bathroom | 4.4 m | 2.87 m | 4.4 m x 2.87 m |
| Second Level | Bathroom | 2.68 m | 2.68 m | 2.68 m x 2.68 m |
| Second Level | Foyer | 2.68 m | 8.08 m | 2.68 m x 8.08 m |
| Second Level | Primary Bedroom | 4.42 m | 4.63 m | 4.42 m x 4.63 m |
| Second Level | Bedroom 2 | 4.24 m | 3.51 m | 4.24 m x 3.51 m |
| Main Level | Kitchen | 3.87 m | 5.22 m | 3.87 m x 5.22 m |
| Main Level | Eating Area | 3.23 m | 5.52 m | 3.23 m x 5.52 m |
| Main Level | Family Room | 4.42 m | 5.49 m | 4.42 m x 5.49 m |
| Main Level | Dining Room | 3.95 m | 3.72 m | 3.95 m x 3.72 m |
| Main Level | Living Room | 420 m | 4 m | 420 m x 4 m |
| Main Level | Foyer | 2.68 m | 4.33 m | 2.68 m x 4.33 m |
| Main Level | Mud Room | 2.56 m | 2.16 m | 2.56 m x 2.16 m |
Interested?
Contact us for more information


