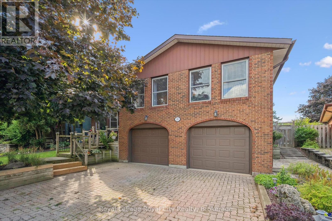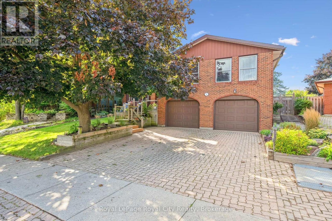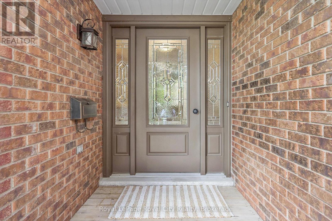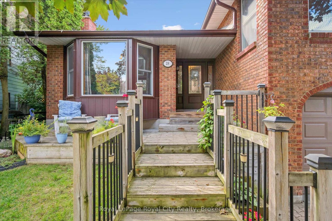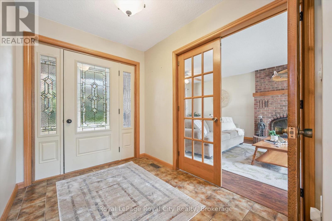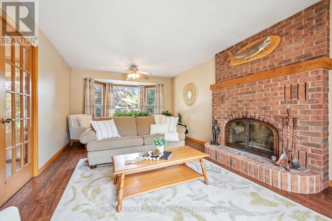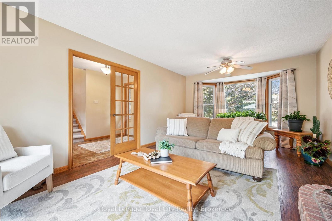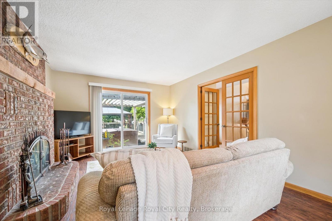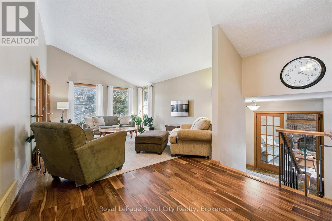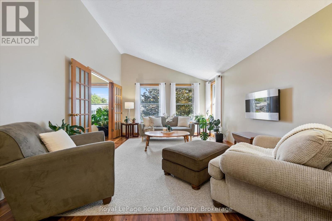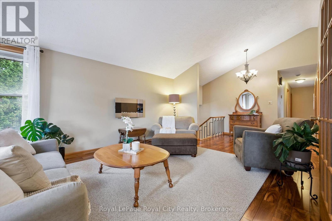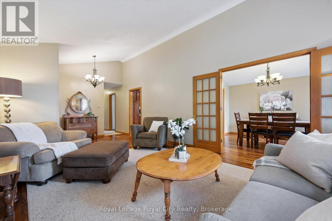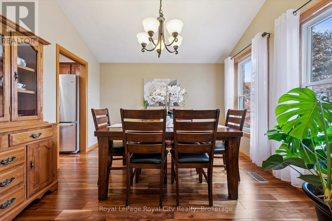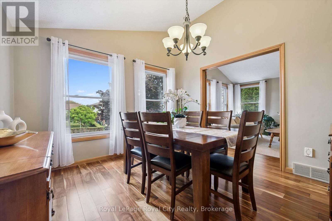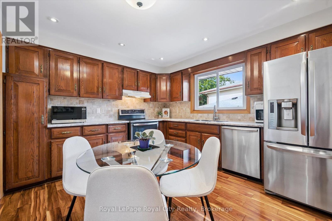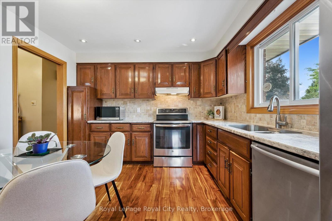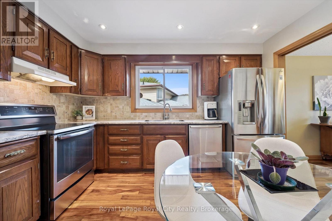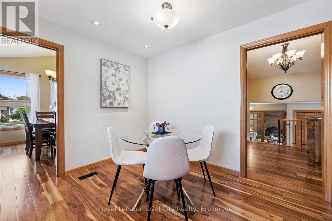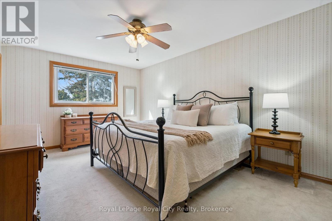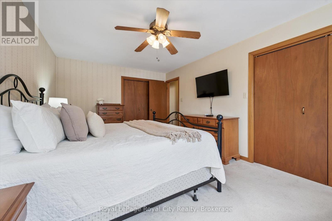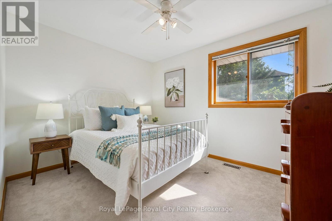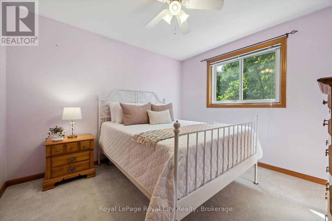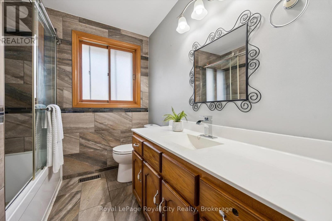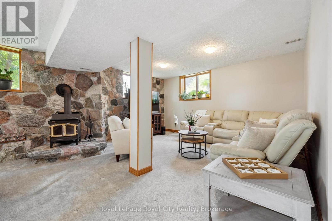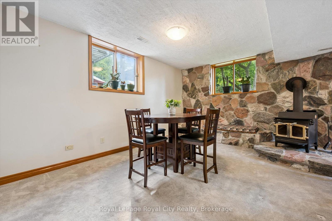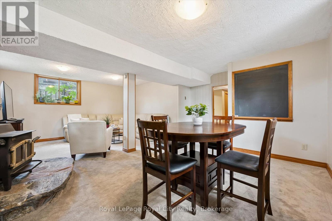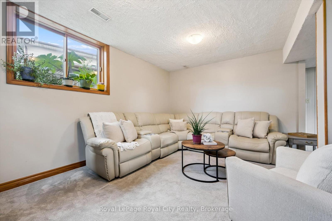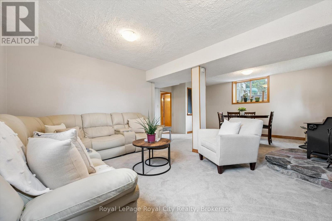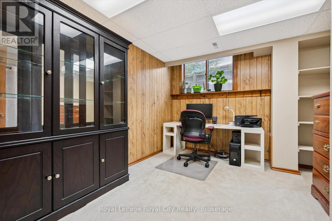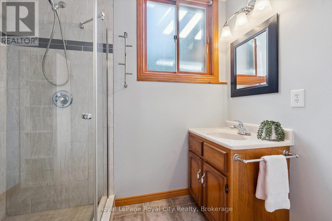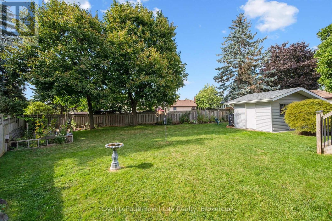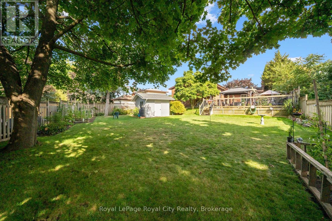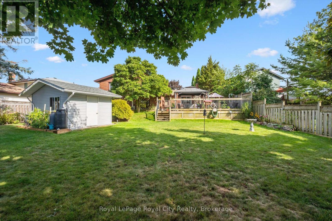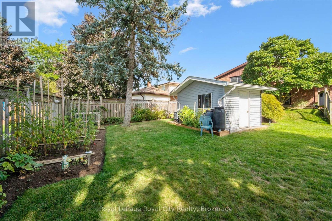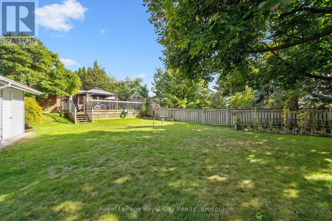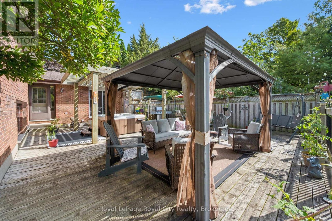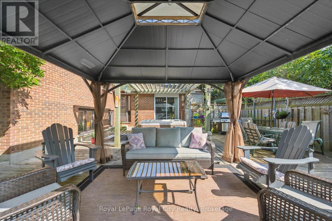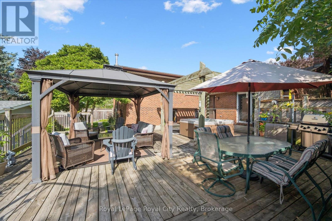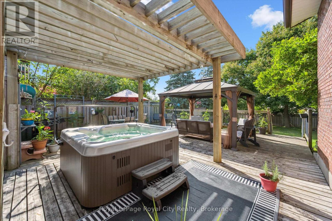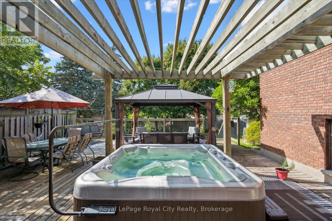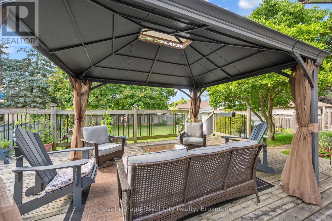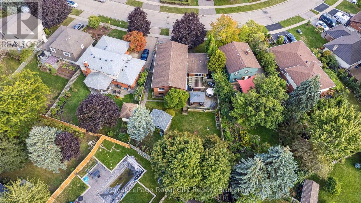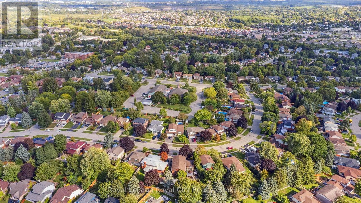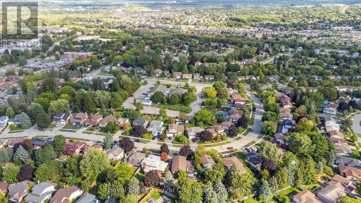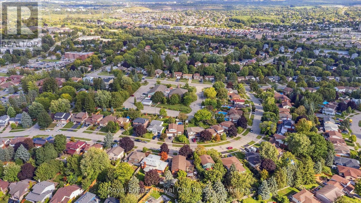4 Bedroom
2 Bathroom
2500 - 3000 sqft
Fireplace
Central Air Conditioning
Forced Air
$1,099,999
Welcome to this charming split-level home, set on one of the largest lots on the street! Offering 4 bedrooms and 2 bathrooms, this spacious property provides plenty of room for the whole family. Inside, you'll find both a cozy sitting room and a generous family room, perfect for relaxing or entertaining. The two-car garage adds convenience, while the expansive backyard is sure to impress. Enjoy summer evenings on the large deck complete with a hot tub, tend to your gardens with ample space to grow, and store all your tools in the handy back shed. Nestled on a quiet street and just minutes from the West End Rec Centre, this home combines comfort, functionality, and location. Updated Furnace (2024), Cold Cellar, Workshop and Laundry in the Basement. (id:41954)
Property Details
|
MLS® Number
|
X12384445 |
|
Property Type
|
Single Family |
|
Community Name
|
Willow West/Sugarbush/West Acres |
|
Amenities Near By
|
Park, Public Transit, Schools |
|
Community Features
|
School Bus, Community Centre |
|
Equipment Type
|
Water Heater |
|
Parking Space Total
|
4 |
|
Rental Equipment Type
|
Water Heater |
|
Structure
|
Shed |
Building
|
Bathroom Total
|
2 |
|
Bedrooms Above Ground
|
3 |
|
Bedrooms Below Ground
|
1 |
|
Bedrooms Total
|
4 |
|
Amenities
|
Fireplace(s) |
|
Appliances
|
Garage Door Opener Remote(s), Central Vacuum, Water Heater, Water Meter, Water Softener, Dishwasher, Dryer, Garage Door Opener, Hood Fan, Washer, Refrigerator |
|
Basement Development
|
Unfinished |
|
Basement Type
|
Partial (unfinished) |
|
Ceiling Type
|
Suspended Ceiling |
|
Construction Style Attachment
|
Detached |
|
Construction Style Split Level
|
Sidesplit |
|
Cooling Type
|
Central Air Conditioning |
|
Exterior Finish
|
Brick |
|
Fire Protection
|
Smoke Detectors |
|
Fireplace Present
|
Yes |
|
Fireplace Total
|
2 |
|
Foundation Type
|
Poured Concrete |
|
Heating Fuel
|
Natural Gas |
|
Heating Type
|
Forced Air |
|
Size Interior
|
2500 - 3000 Sqft |
|
Type
|
House |
|
Utility Water
|
Municipal Water |
Parking
Land
|
Acreage
|
No |
|
Land Amenities
|
Park, Public Transit, Schools |
|
Sewer
|
Sanitary Sewer |
|
Size Depth
|
126 Ft ,8 In |
|
Size Frontage
|
52 Ft ,1 In |
|
Size Irregular
|
52.1 X 126.7 Ft |
|
Size Total Text
|
52.1 X 126.7 Ft |
Rooms
| Level |
Type |
Length |
Width |
Dimensions |
|
Basement |
Utility Room |
5.8 m |
5.82 m |
5.8 m x 5.82 m |
|
Lower Level |
Bedroom |
3.52 m |
3.1 m |
3.52 m x 3.1 m |
|
Lower Level |
Recreational, Games Room |
7.25 m |
5.67 m |
7.25 m x 5.67 m |
|
Lower Level |
Bathroom |
1.75 m |
2.39 m |
1.75 m x 2.39 m |
|
Main Level |
Family Room |
3.68 m |
6.57 m |
3.68 m x 6.57 m |
|
Main Level |
Foyer |
2.21 m |
4.31 m |
2.21 m x 4.31 m |
|
Upper Level |
Bathroom |
3.45 m |
2.16 m |
3.45 m x 2.16 m |
|
Upper Level |
Bedroom |
3.23 m |
3.32 m |
3.23 m x 3.32 m |
|
Upper Level |
Bedroom |
2.87 m |
3.32 m |
2.87 m x 3.32 m |
|
Upper Level |
Dining Room |
3.44 m |
3.54 m |
3.44 m x 3.54 m |
|
Upper Level |
Kitchen |
3.44 m |
3.79 m |
3.44 m x 3.79 m |
|
Upper Level |
Living Room |
3.94 m |
7.41 m |
3.94 m x 7.41 m |
|
Upper Level |
Primary Bedroom |
3.45 m |
5.3 m |
3.45 m x 5.3 m |
https://www.realtor.ca/real-estate/28820785/28-wimbledon-road-guelph-willow-westsugarbushwest-acres-willow-westsugarbushwest-acres
