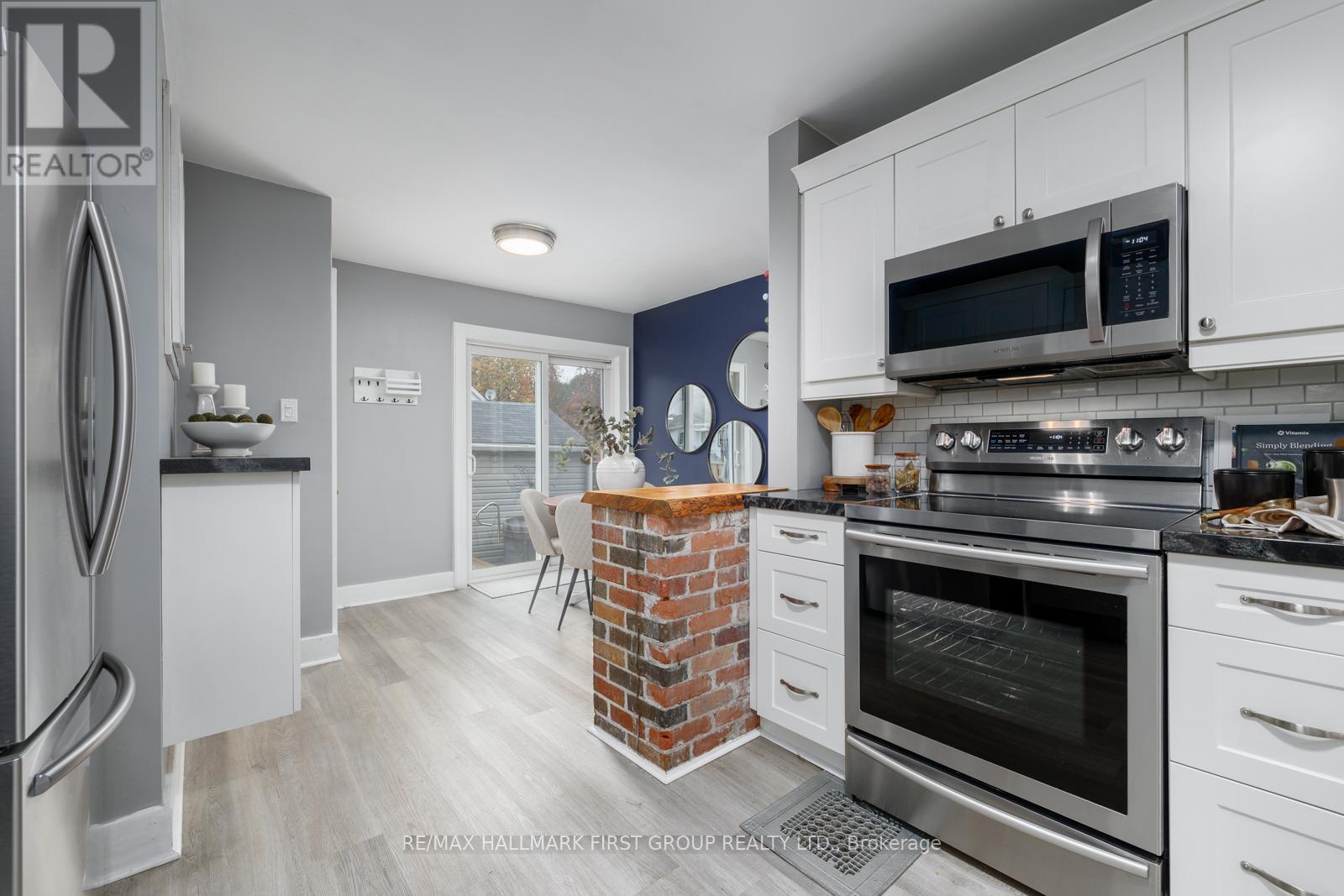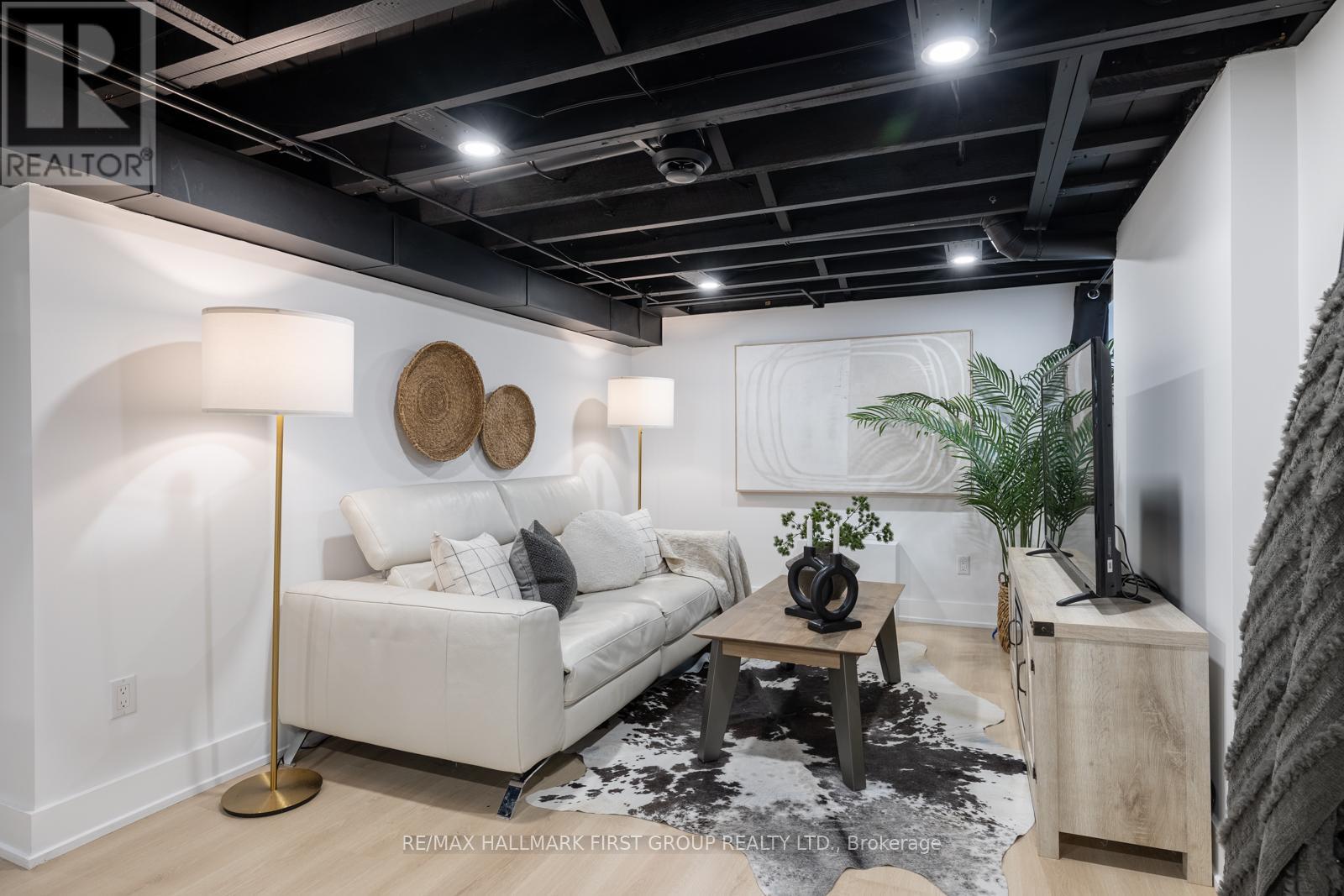28 William Street Port Hope, Ontario L1A 1K2
$619,900
Welcome to 28 William St, Nestled on a corner lot in charming Port Hope, this 2+1 bedroom, 2-bathroom home is a perfect match for first-time buyers or downsizers. Surrounded by mature trees, the home boasts a bright, spacious kitchen with marble countertops, upgraded appliances, and a walkout from the dining room to a private backyard featuring a large deck and patio. This home includes a high ceilinged finished basement with vinyl floors, an additional bedroom, and a full bathroom ideal for guests or extra living space. Completing the package is a detached garage and the perfect blend of comfort and style in a tranquil neighborhood just walking distance to the beautiful downtown Port Hope. **** EXTRAS **** Furnace 2022, Hot water tank 2023, Roof 2018, Deck 2022, Fence 2020, Patio 2021, sliding door 2021, appliances 2019, washer/dryer 2023. Basement waterproofing 2022, Some Windows updated 2023/2024. (id:41954)
Open House
This property has open houses!
2:00 pm
Ends at:4:00 pm
2:00 pm
Ends at:4:00 pm
Property Details
| MLS® Number | X10433537 |
| Property Type | Single Family |
| Community Name | Port Hope |
| Parking Space Total | 4 |
Building
| Bathroom Total | 2 |
| Bedrooms Above Ground | 2 |
| Bedrooms Below Ground | 1 |
| Bedrooms Total | 3 |
| Appliances | Water Heater, Dishwasher, Dryer, Microwave, Range, Refrigerator, Stove |
| Architectural Style | Bungalow |
| Basement Development | Finished |
| Basement Type | N/a (finished) |
| Construction Style Attachment | Detached |
| Cooling Type | Central Air Conditioning |
| Exterior Finish | Vinyl Siding |
| Fireplace Present | Yes |
| Flooring Type | Hardwood, Laminate, Vinyl |
| Foundation Type | Concrete |
| Heating Fuel | Natural Gas |
| Heating Type | Forced Air |
| Stories Total | 1 |
| Type | House |
| Utility Water | Municipal Water |
Parking
| Detached Garage |
Land
| Acreage | No |
| Sewer | Sanitary Sewer |
| Size Depth | 110 Ft ,7 In |
| Size Frontage | 45 Ft ,8 In |
| Size Irregular | 45.73 X 110.66 Ft |
| Size Total Text | 45.73 X 110.66 Ft |
Rooms
| Level | Type | Length | Width | Dimensions |
|---|---|---|---|---|
| Lower Level | Bedroom | 3.4 m | 5.5 m | 3.4 m x 5.5 m |
| Lower Level | Recreational, Games Room | 10.78 m | 3.47 m | 10.78 m x 3.47 m |
| Main Level | Sunroom | 1.6 m | 3.5 m | 1.6 m x 3.5 m |
| Main Level | Living Room | 3.2 m | 4.3 m | 3.2 m x 4.3 m |
| Main Level | Kitchen | 3.2 m | 3.2 m | 3.2 m x 3.2 m |
| Main Level | Dining Room | 3 m | 3.3 m | 3 m x 3.3 m |
| Main Level | Primary Bedroom | 3.1 m | 3.5 m | 3.1 m x 3.5 m |
| Main Level | Bedroom 2 | 2.9 m | 3.4 m | 2.9 m x 3.4 m |
Utilities
| Cable | Available |
| Sewer | Installed |
https://www.realtor.ca/real-estate/27671782/28-william-street-port-hope-port-hope
Interested?
Contact us for more information







































