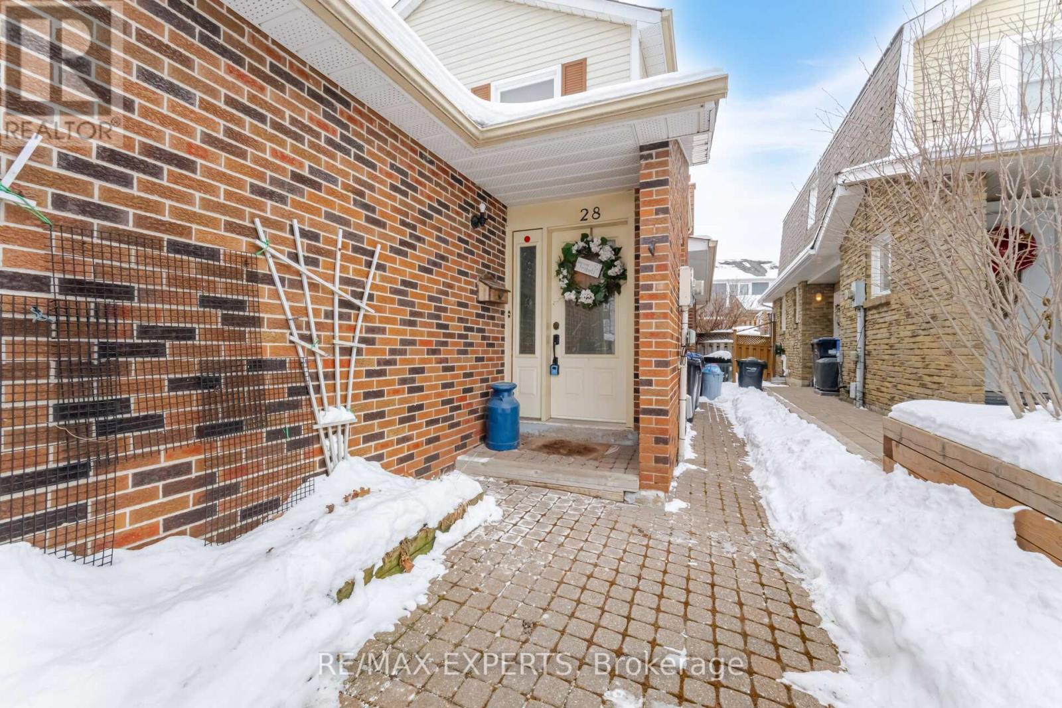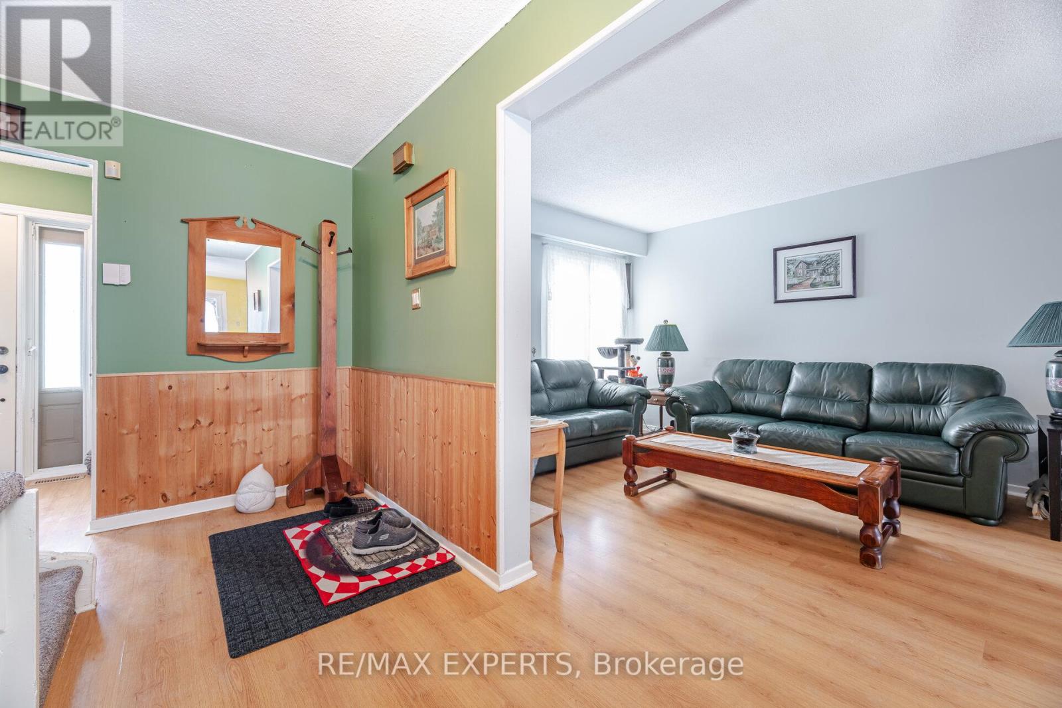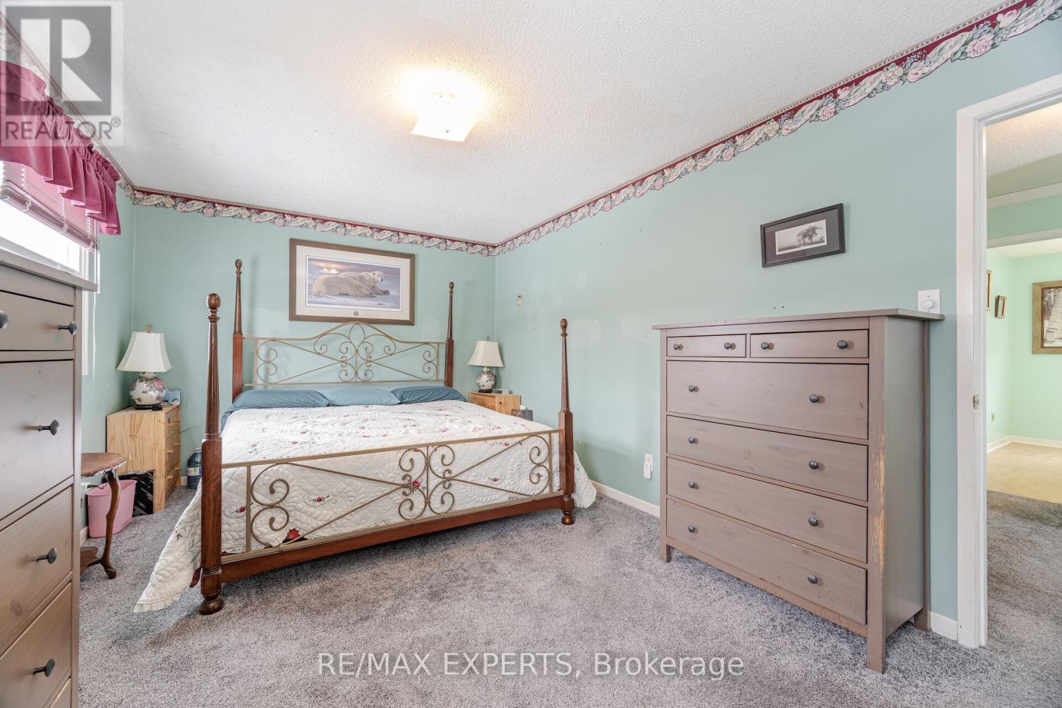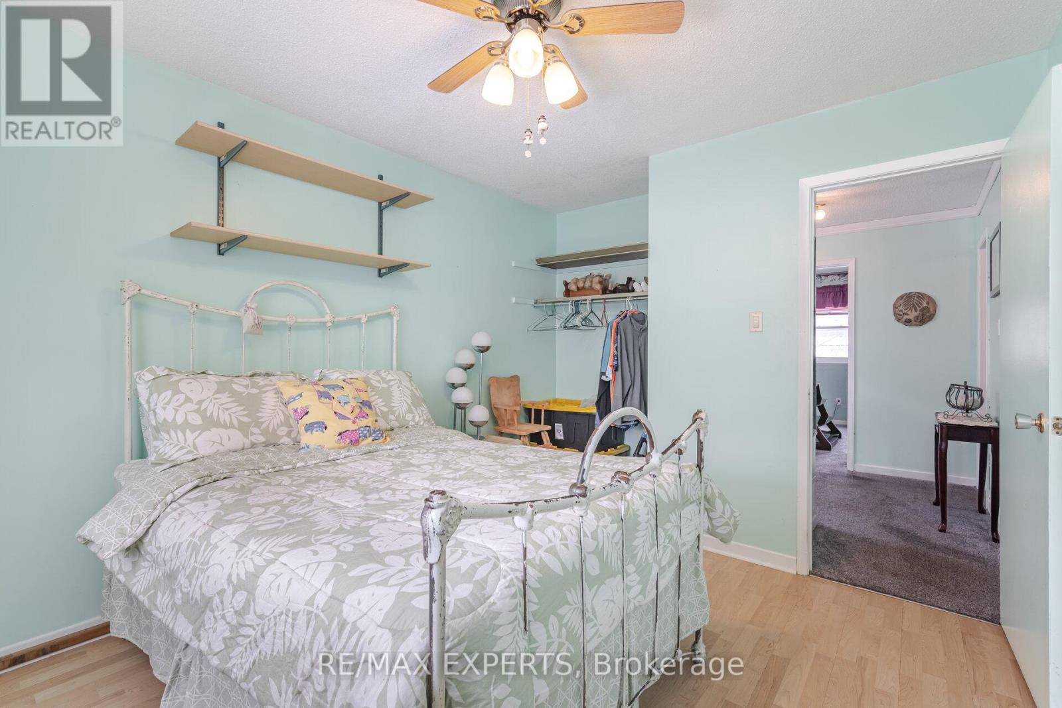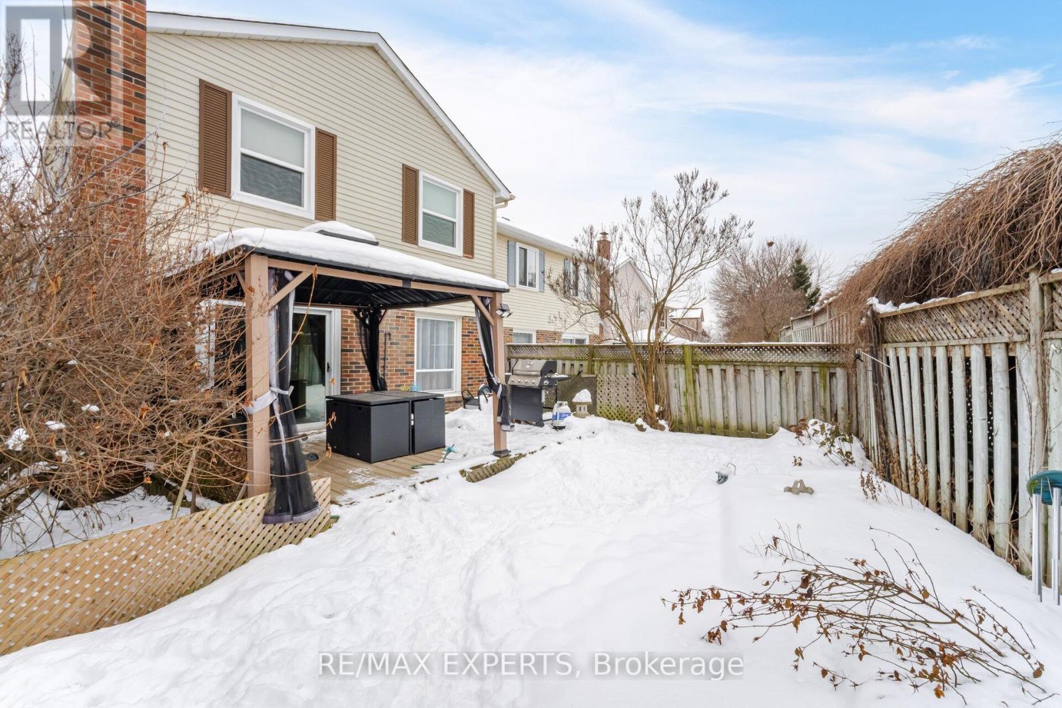3 Bedroom
2 Bathroom
Fireplace
Central Air Conditioning
Forced Air
$799,900
Charming all-brick detached home on a Quiet Cul-De-Sac! (id:41954)
Property Details
|
MLS® Number
|
W11972178 |
|
Property Type
|
Single Family |
|
Community Name
|
Heart Lake West |
|
Parking Space Total
|
2 |
Building
|
Bathroom Total
|
2 |
|
Bedrooms Above Ground
|
3 |
|
Bedrooms Total
|
3 |
|
Basement Development
|
Finished |
|
Basement Features
|
Separate Entrance |
|
Basement Type
|
N/a (finished) |
|
Construction Style Attachment
|
Detached |
|
Cooling Type
|
Central Air Conditioning |
|
Exterior Finish
|
Aluminum Siding, Brick |
|
Fireplace Present
|
Yes |
|
Foundation Type
|
Unknown |
|
Half Bath Total
|
1 |
|
Heating Fuel
|
Natural Gas |
|
Heating Type
|
Forced Air |
|
Stories Total
|
2 |
|
Type
|
House |
|
Utility Water
|
Municipal Water |
Parking
Land
|
Acreage
|
No |
|
Sewer
|
Sanitary Sewer |
|
Size Depth
|
102 Ft ,4 In |
|
Size Frontage
|
30 Ft ,8 In |
|
Size Irregular
|
30.72 X 102.41 Ft |
|
Size Total Text
|
30.72 X 102.41 Ft |
Rooms
| Level |
Type |
Length |
Width |
Dimensions |
|
Second Level |
Primary Bedroom |
5.18 m |
3.29 m |
5.18 m x 3.29 m |
|
Second Level |
Bedroom 2 |
3.5 m |
3.04 m |
3.5 m x 3.04 m |
|
Second Level |
Bedroom 3 |
2.77 m |
2.77 m |
2.77 m x 2.77 m |
|
Basement |
Recreational, Games Room |
8.22 m |
3.99 m |
8.22 m x 3.99 m |
|
Main Level |
Living Room |
5.33 m |
2.74 m |
5.33 m x 2.74 m |
|
Main Level |
Dining Room |
3.44 m |
2.74 m |
3.44 m x 2.74 m |
|
Main Level |
Kitchen |
3.04 m |
2.43 m |
3.04 m x 2.43 m |
https://www.realtor.ca/real-estate/27913798/28-traverston-court-brampton-heart-lake-west-heart-lake-west




