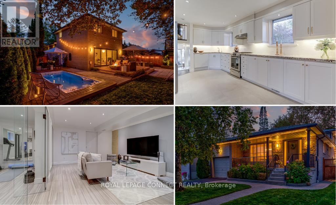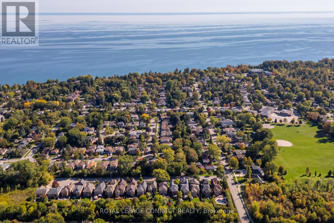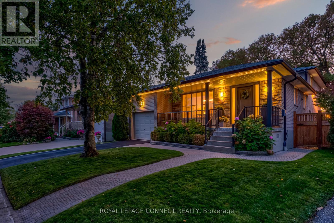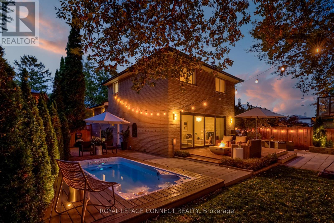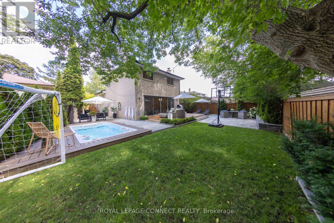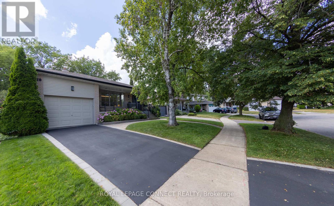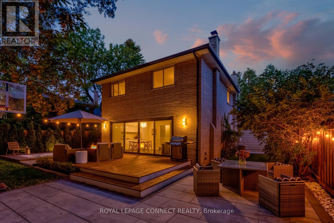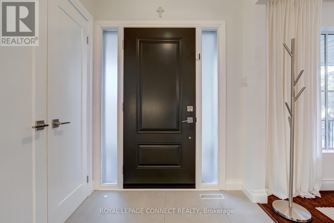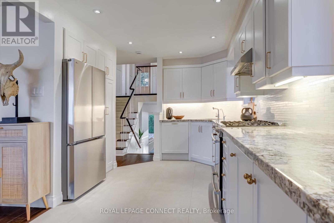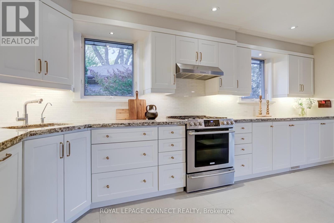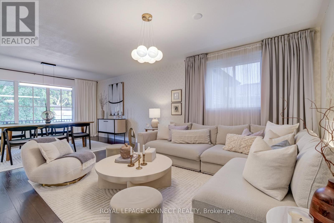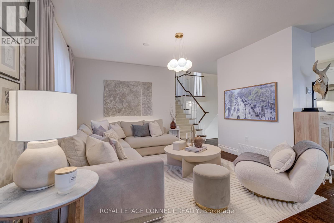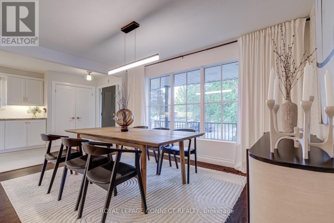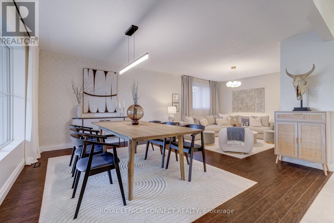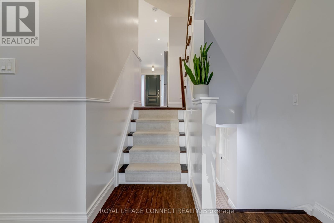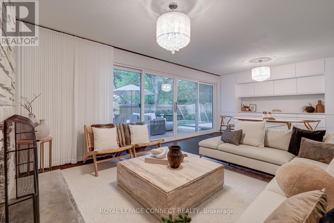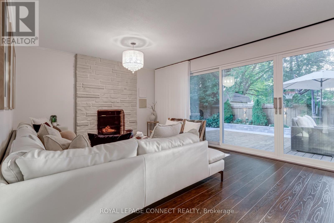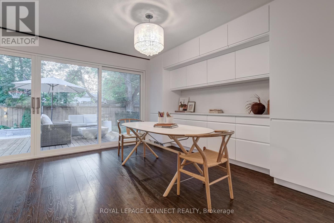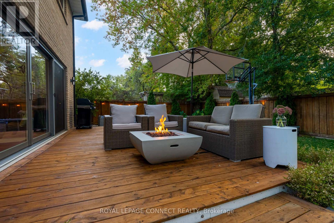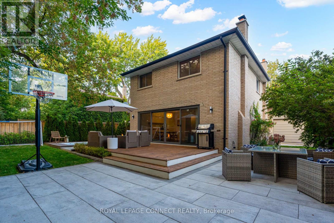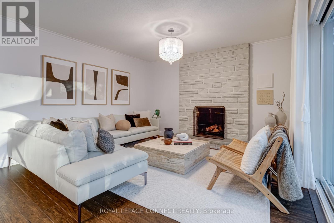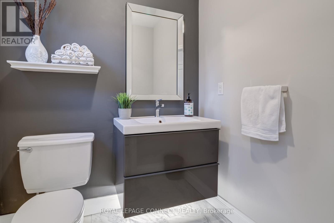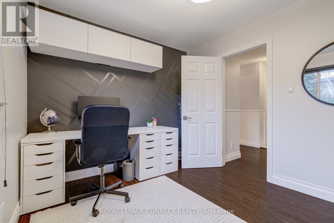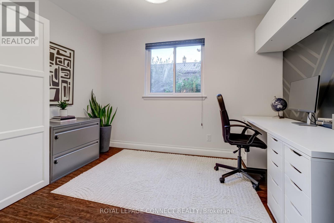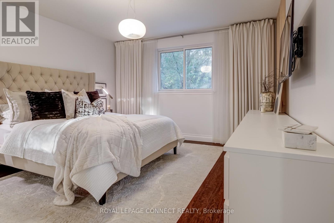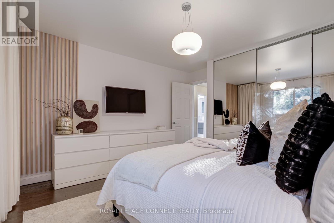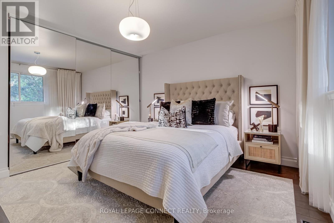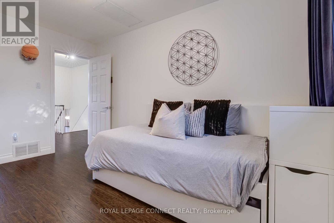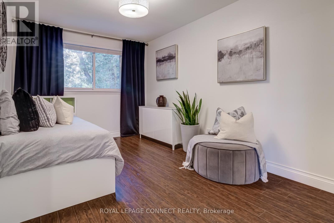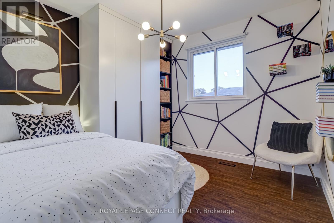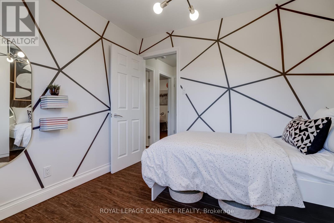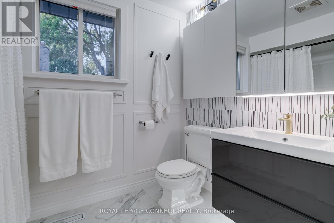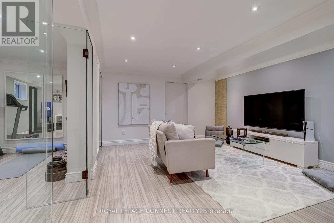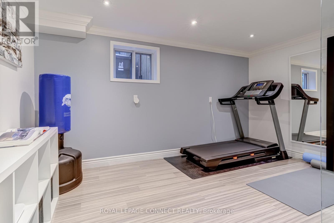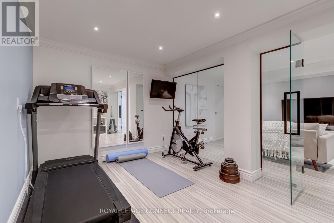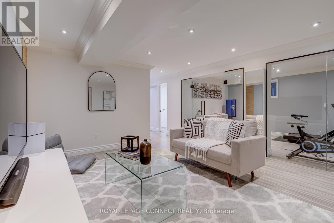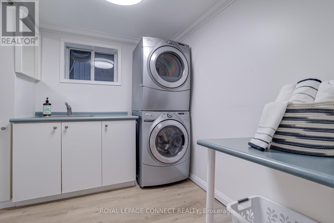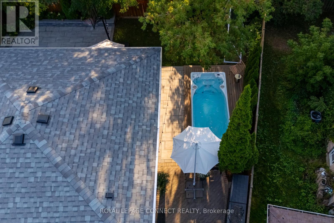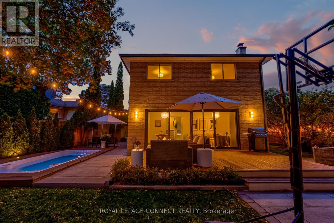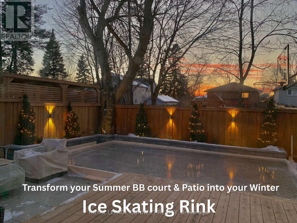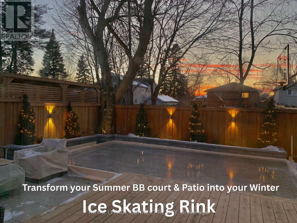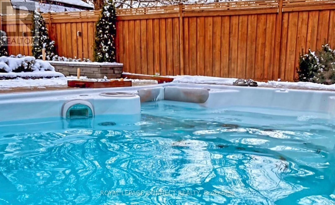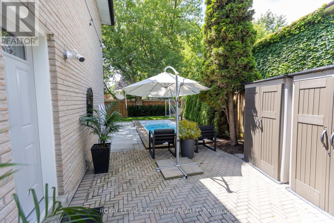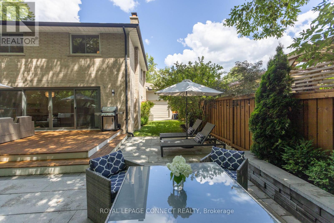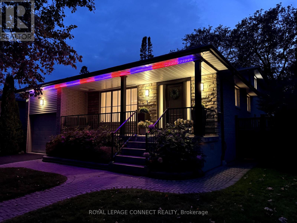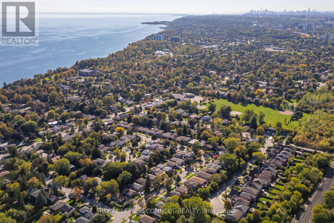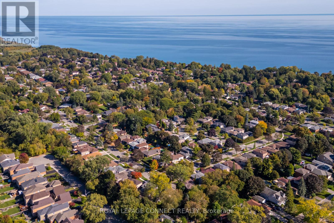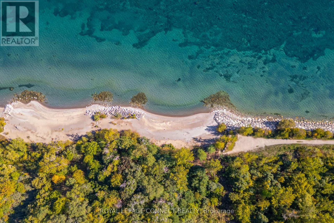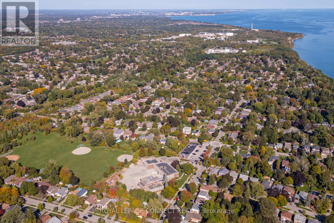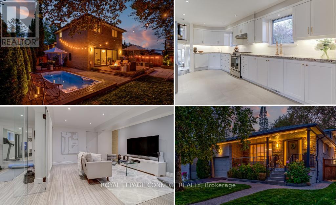4 Bedroom
2 Bathroom
1500 - 2000 sqft
Fireplace
Central Air Conditioning
Forced Air
Lawn Sprinkler, Landscaped
$1,398,000
Welcome to 28 Tivoli Court, a masterpiece of thoughtful design and high-end living, tucked away on a quiet, highly desirable court in the sought-after Lakeside community of Guildwood. This turn-key home offers private, scenic views from every window. The classic backsplit layout is ideal for all stages of life, from families to downsizers, with distinct living areas and seamless accessibility. Over the past five years, over $300,000 has been invested in premium upgrades and smart systems, ensuring comfort and a low-maintenance lifestyle . Step into the stunning 2025-updated kitchen with sleek granite counters, then relax in the versatile family room featuring bespoke built-ins, a built-in fridge/freezer, and oversized windows with double sliding doors. These extra-tall doors flood the space with natural light. Thoughtful touches are found throughout, from imported Italian hardware to Aria floor vents. The lower level includes an exercise area that could be used as an office, boasting a glass partition with a dual swing door for style and functionality. Outdoors, the professionally landscaped, fully fenced yard is a true oasis. Highlights include an inground Canadian-made 17' Hydro pool exercise year-round swim spa, a new PVC non-slip deck, an interlocking patio (convertible to a winter ice rink), Leaf guard eaves, an 8-zone smart sprinkler system, and discreet Wi-Fi-enabled holiday lights (no more climbing ladders). Designed for year-round enjoyment, this property blends luxury with ease. All major mechanics have been redone, offering peace of mind for years to come, including a new roof in 2025, FAG 2023 & CAC 2019. Enjoy the unbeatable Guildwood lifestyle - 8 minutes to the GO train, which gets you downtown Toronto in just 28 minutes. Nearby are excellent schools, world-class recreation, and every daily amenity. 28 Tivoli Court isn't just a home, it's a curated living experience in a vibrant, connected community. (id:41954)
Property Details
|
MLS® Number
|
E12420492 |
|
Property Type
|
Single Family |
|
Community Name
|
Guildwood |
|
Amenities Near By
|
Park, Public Transit |
|
Equipment Type
|
Water Heater - Gas, Water Heater |
|
Parking Space Total
|
3 |
|
Rental Equipment Type
|
Water Heater - Gas, Water Heater |
|
Structure
|
Deck, Patio(s), Porch |
Building
|
Bathroom Total
|
2 |
|
Bedrooms Above Ground
|
4 |
|
Bedrooms Total
|
4 |
|
Amenities
|
Fireplace(s) |
|
Appliances
|
Hot Tub, Garage Door Opener Remote(s), Central Vacuum, Dishwasher, Freezer, Garage Door Opener, Humidifier, Hood Fan, Range, Two Refrigerators |
|
Basement Development
|
Finished |
|
Basement Type
|
N/a (finished) |
|
Construction Style Attachment
|
Detached |
|
Construction Style Split Level
|
Backsplit |
|
Cooling Type
|
Central Air Conditioning |
|
Exterior Finish
|
Brick |
|
Fireplace Present
|
Yes |
|
Fireplace Total
|
1 |
|
Foundation Type
|
Concrete |
|
Half Bath Total
|
1 |
|
Heating Fuel
|
Natural Gas |
|
Heating Type
|
Forced Air |
|
Size Interior
|
1500 - 2000 Sqft |
|
Type
|
House |
|
Utility Water
|
Municipal Water |
Parking
Land
|
Acreage
|
No |
|
Fence Type
|
Fenced Yard |
|
Land Amenities
|
Park, Public Transit |
|
Landscape Features
|
Lawn Sprinkler, Landscaped |
|
Sewer
|
Sanitary Sewer |
|
Size Depth
|
112 Ft |
|
Size Frontage
|
40 Ft |
|
Size Irregular
|
40 X 112 Ft ; Irreg Pie-shaped Lot 64' Rear N-113.48' |
|
Size Total Text
|
40 X 112 Ft ; Irreg Pie-shaped Lot 64' Rear N-113.48' |
|
Surface Water
|
Lake/pond |
|
Zoning Description
|
Residential |
Rooms
| Level |
Type |
Length |
Width |
Dimensions |
|
Basement |
Recreational, Games Room |
4.44 m |
4.03 m |
4.44 m x 4.03 m |
|
Basement |
Exercise Room |
4.44 m |
2.98 m |
4.44 m x 2.98 m |
|
Lower Level |
Family Room |
7.09 m |
4 m |
7.09 m x 4 m |
|
Lower Level |
Bedroom 4 |
3.41 m |
2.85 m |
3.41 m x 2.85 m |
|
Main Level |
Living Room |
4.14 m |
3.7 m |
4.14 m x 3.7 m |
|
Main Level |
Dining Room |
4.45 m |
3.03 m |
4.45 m x 3.03 m |
|
Main Level |
Kitchen |
5.58 m |
3.23 m |
5.58 m x 3.23 m |
|
Upper Level |
Primary Bedroom |
4.2 m |
3.98 m |
4.2 m x 3.98 m |
|
Upper Level |
Bedroom 2 |
4.2 m |
2.96 m |
4.2 m x 2.96 m |
|
Upper Level |
Bedroom 3 |
3.13 m |
2.88 m |
3.13 m x 2.88 m |
https://www.realtor.ca/real-estate/28899565/28-tivoli-court-toronto-guildwood-guildwood
