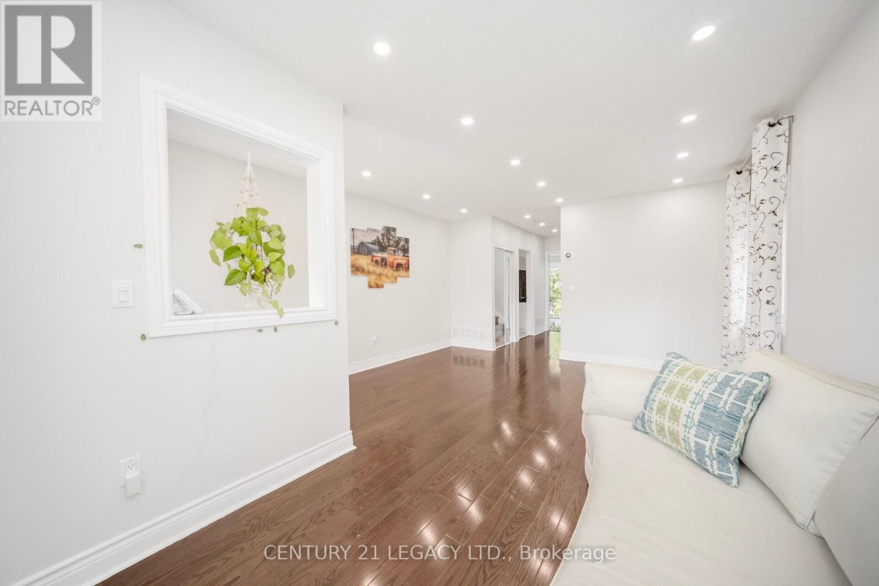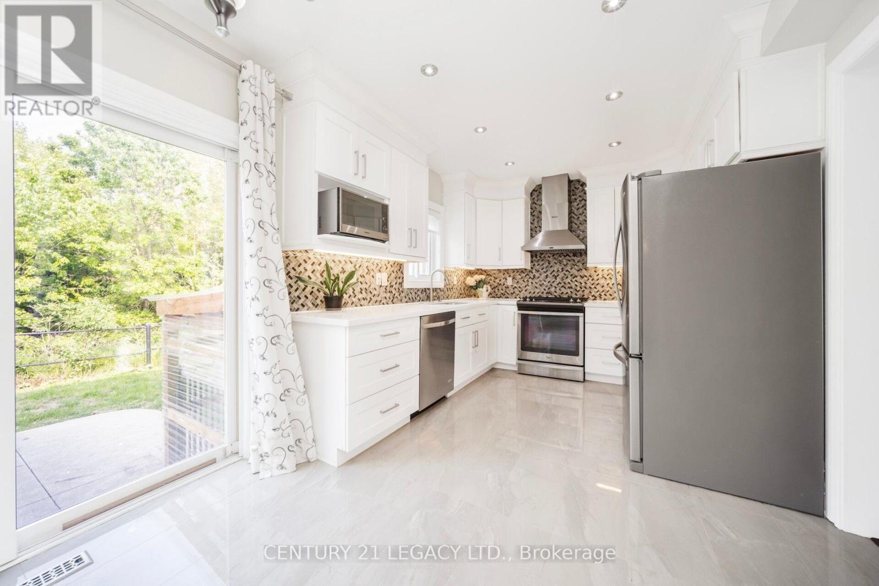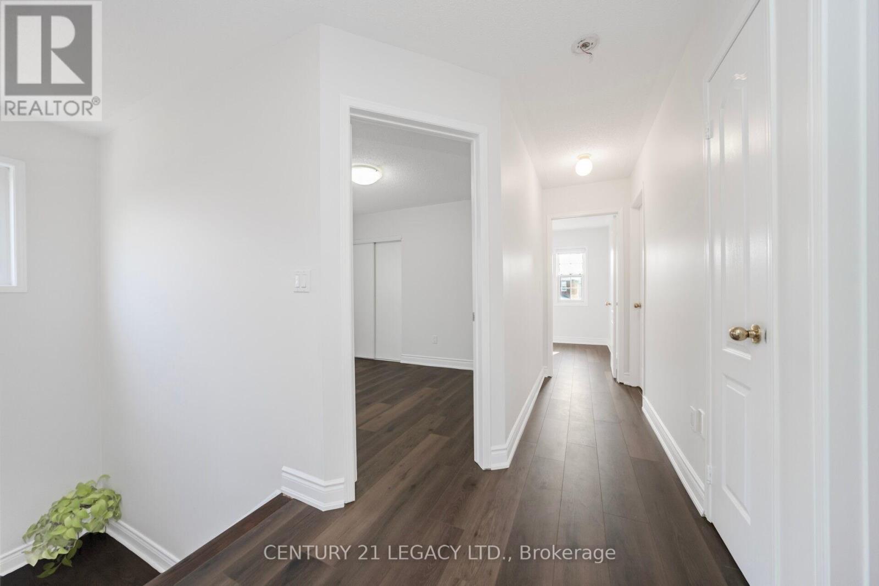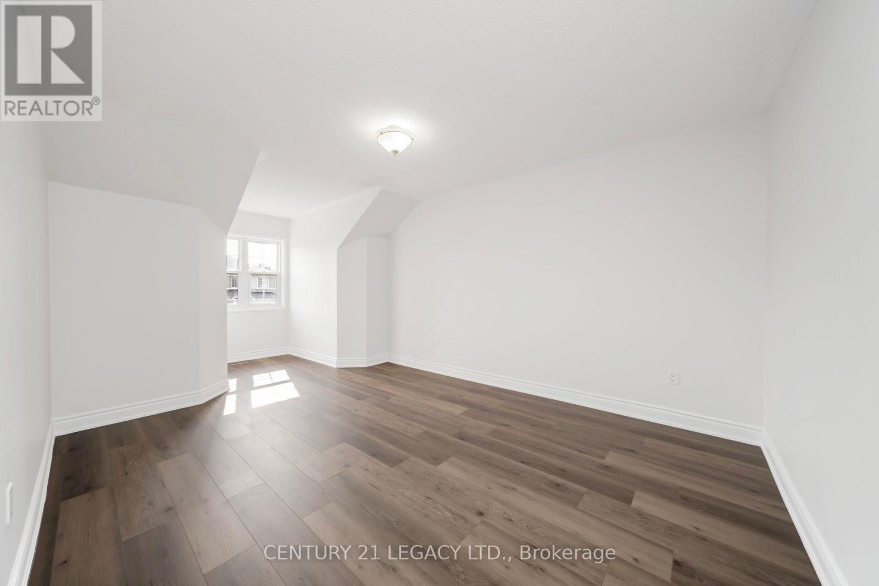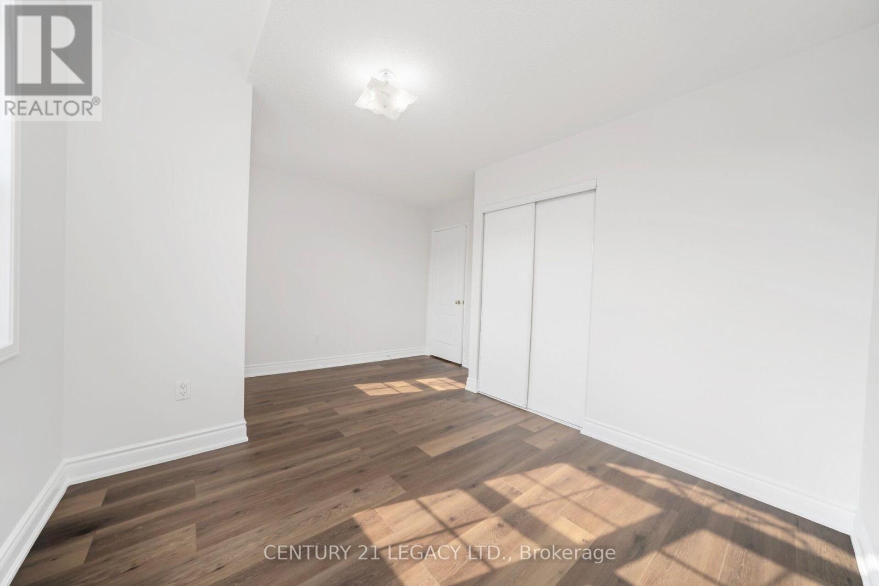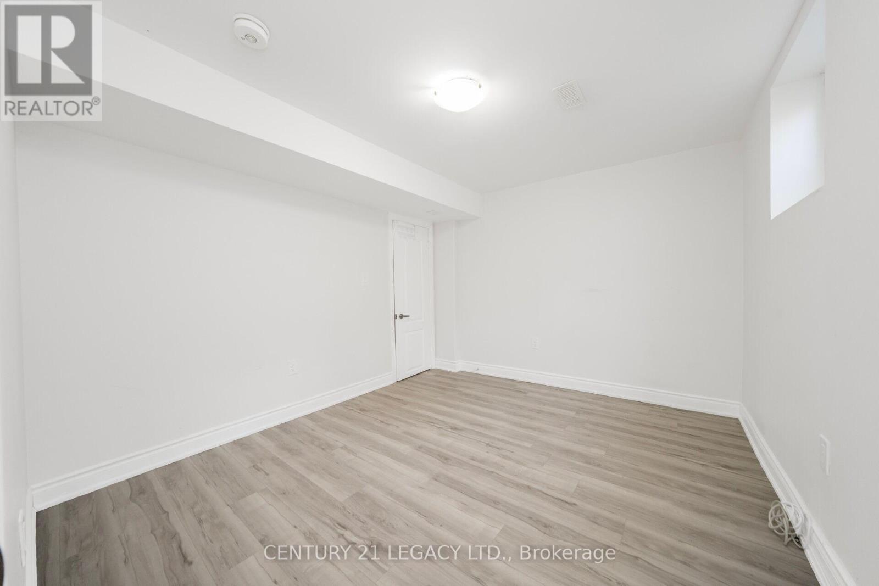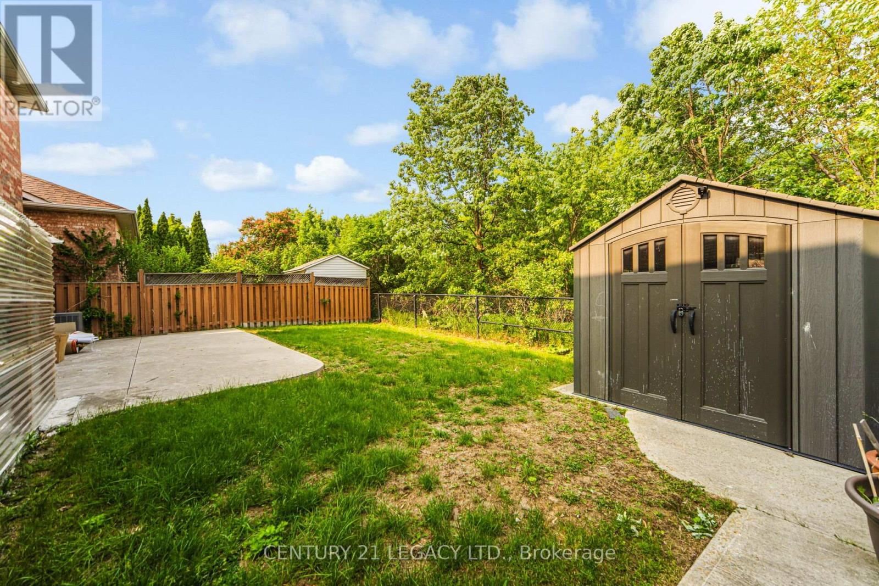6 Bedroom
4 Bathroom
2000 - 2500 sqft
Fireplace
Central Air Conditioning
Forced Air
$1,224,813
Absolutely gorgeous and ready to move in! This spacious 4-bedroom detached home backs onto a serene ravine, offering a perfect blend of natural beauty and modern comfort. Featuring a LEGAL 2-BED BASEMENT APARTMENT, it's ideal for rental income or multi-generational living. The upgraded kitchen boasts quartz counters, stainless steel appliances, and a chic backsplash a dream for any chef. The thoughtful layout includes separate living and family rooms, perfect for relaxing or hosting guests. Generously sized bedrooms include a primary suite with a walk-in closet and private ensuite. Recent upgrades include new second-floor flooring and fresh paint (2025), updated vanities in two washrooms (2025), furnace and AC (2023), owned tankless water heater (2025), and new pot lights in the living, dining, and family rooms. Separate laundry for both units. Conveniently located near schools, transit, hospital, shopping, places of worship, LA Fitness, and more. A must-see property! (id:41954)
Open House
This property has open houses!
Starts at:
11:00 am
Ends at:
1:00 pm
Property Details
|
MLS® Number
|
W12197347 |
|
Property Type
|
Single Family |
|
Community Name
|
Fletcher's Meadow |
|
Amenities Near By
|
Golf Nearby, Place Of Worship, Public Transit, Schools |
|
Features
|
Conservation/green Belt, Carpet Free, Sump Pump |
|
Parking Space Total
|
6 |
Building
|
Bathroom Total
|
4 |
|
Bedrooms Above Ground
|
4 |
|
Bedrooms Below Ground
|
2 |
|
Bedrooms Total
|
6 |
|
Appliances
|
Garage Door Opener Remote(s), Water Heater - Tankless, Water Heater, Garage Door Opener, Storage Shed, Window Coverings |
|
Basement Features
|
Apartment In Basement, Separate Entrance |
|
Basement Type
|
N/a |
|
Construction Style Attachment
|
Detached |
|
Cooling Type
|
Central Air Conditioning |
|
Exterior Finish
|
Brick |
|
Fireplace Present
|
Yes |
|
Fireplace Total
|
1 |
|
Flooring Type
|
Vinyl, Ceramic, Hardwood, Laminate |
|
Foundation Type
|
Concrete |
|
Half Bath Total
|
1 |
|
Heating Fuel
|
Natural Gas |
|
Heating Type
|
Forced Air |
|
Stories Total
|
2 |
|
Size Interior
|
2000 - 2500 Sqft |
|
Type
|
House |
|
Utility Water
|
Municipal Water |
Parking
Land
|
Acreage
|
No |
|
Fence Type
|
Fenced Yard |
|
Land Amenities
|
Golf Nearby, Place Of Worship, Public Transit, Schools |
|
Sewer
|
Sanitary Sewer |
|
Size Depth
|
98 Ft ,8 In |
|
Size Frontage
|
38 Ft ,7 In |
|
Size Irregular
|
38.6 X 98.7 Ft ; Pie Lot As Per Survey |
|
Size Total Text
|
38.6 X 98.7 Ft ; Pie Lot As Per Survey |
Rooms
| Level |
Type |
Length |
Width |
Dimensions |
|
Second Level |
Primary Bedroom |
5.67 m |
4.02 m |
5.67 m x 4.02 m |
|
Second Level |
Bedroom 2 |
4.27 m |
3.41 m |
4.27 m x 3.41 m |
|
Second Level |
Bedroom 3 |
4.33 m |
3.66 m |
4.33 m x 3.66 m |
|
Second Level |
Bedroom 4 |
3.35 m |
2.99 m |
3.35 m x 2.99 m |
|
Basement |
Living Room |
4.65 m |
3.91 m |
4.65 m x 3.91 m |
|
Basement |
Kitchen |
2.83 m |
2.13 m |
2.83 m x 2.13 m |
|
Basement |
Bedroom |
3.02 m |
3.45 m |
3.02 m x 3.45 m |
|
Basement |
Bedroom 2 |
2.97 m |
3.7 m |
2.97 m x 3.7 m |
|
Main Level |
Living Room |
5.73 m |
4.27 m |
5.73 m x 4.27 m |
|
Main Level |
Dining Room |
5.73 m |
4.27 m |
5.73 m x 4.27 m |
|
Main Level |
Family Room |
4.88 m |
3.66 m |
4.88 m x 3.66 m |
|
Main Level |
Kitchen |
3 m |
2.74 m |
3 m x 2.74 m |
|
Main Level |
Eating Area |
3.35 m |
2.99 m |
3.35 m x 2.99 m |
https://www.realtor.ca/real-estate/28419148/28-sunnybrook-crescent-brampton-fletchers-meadow-fletchers-meadow







