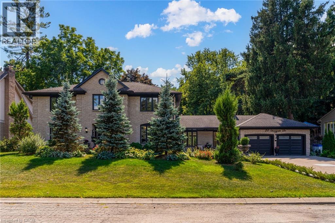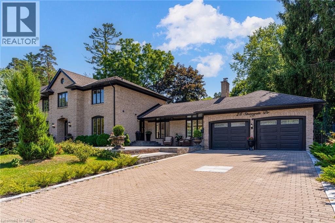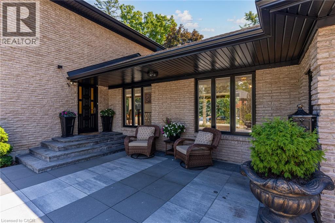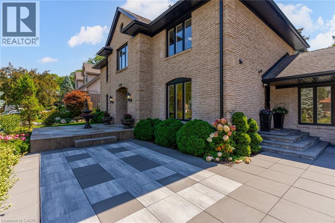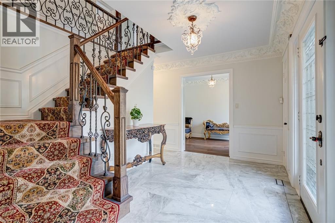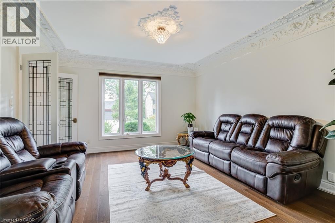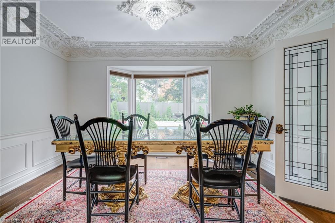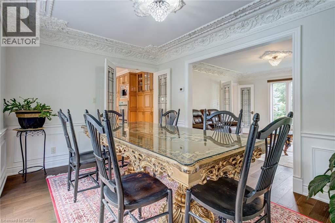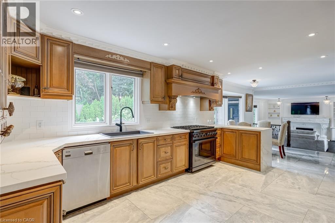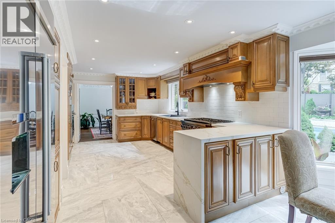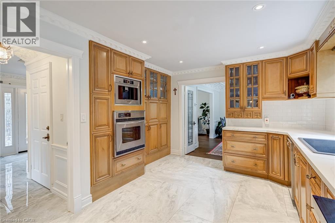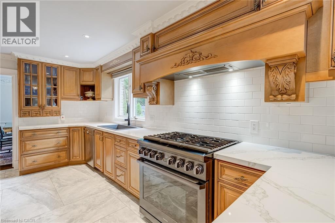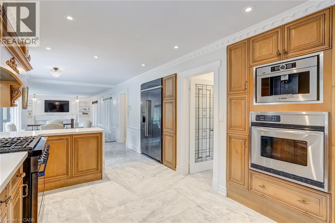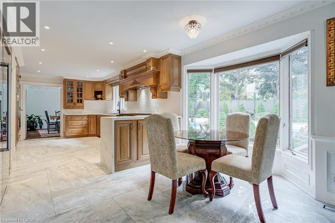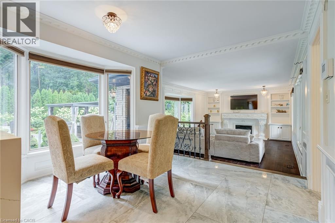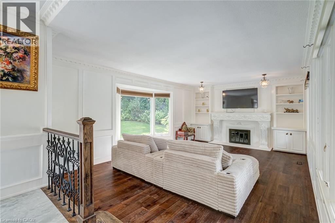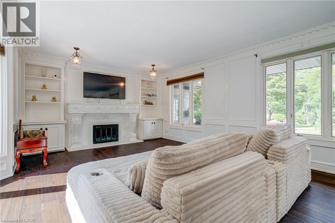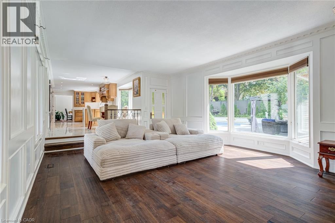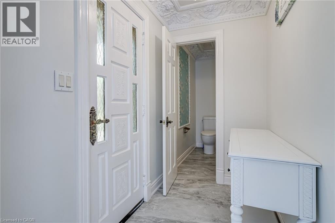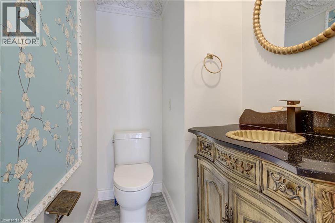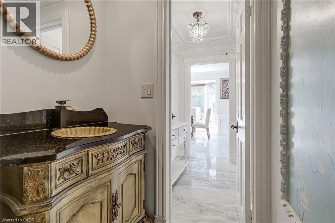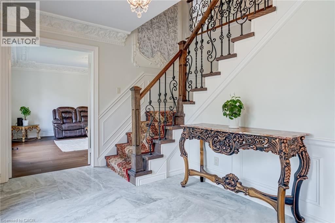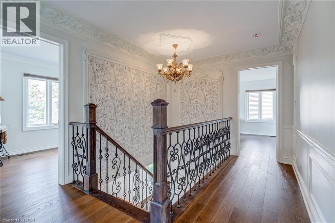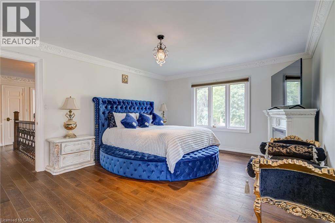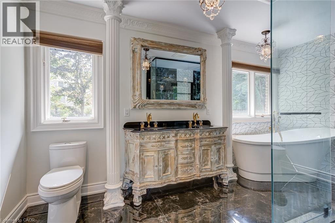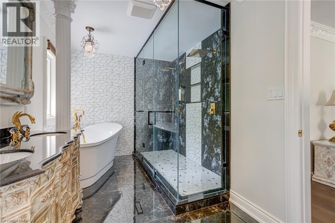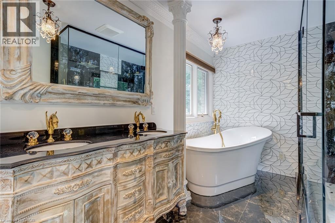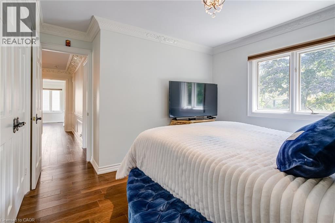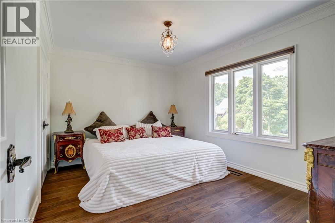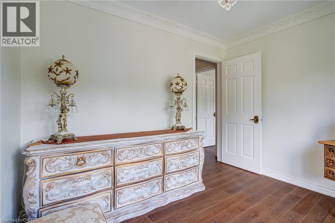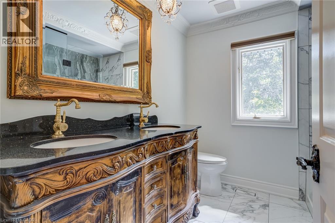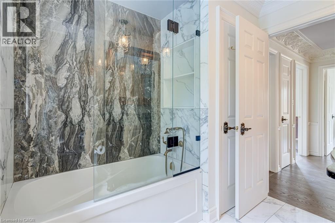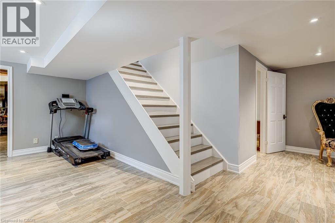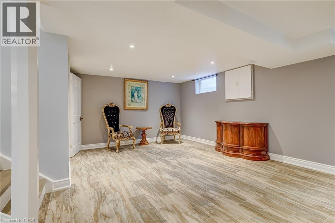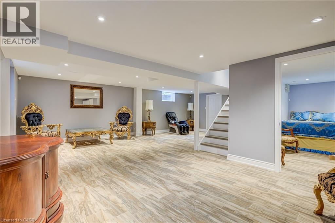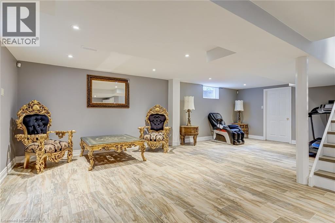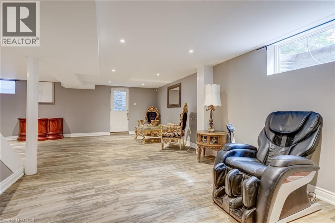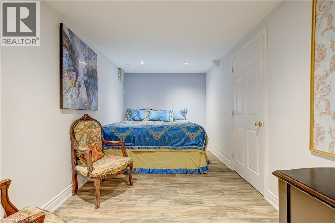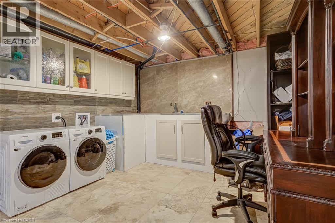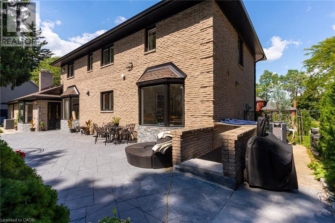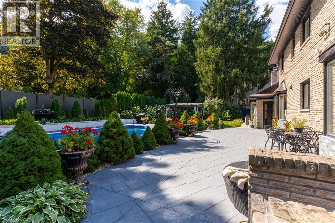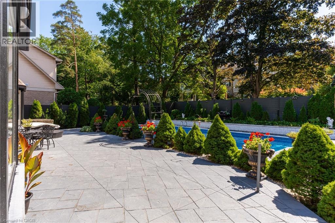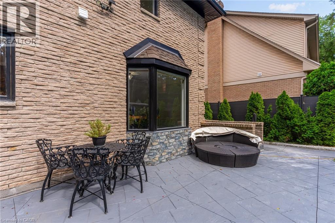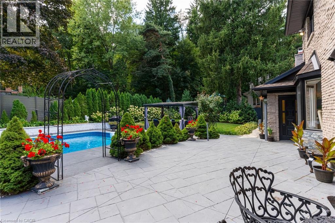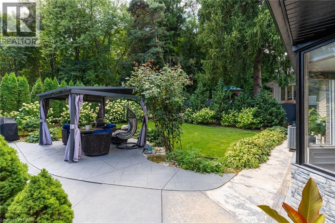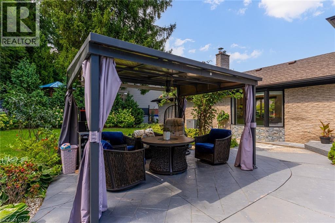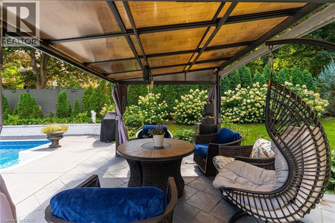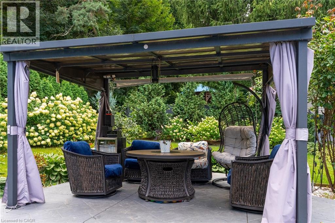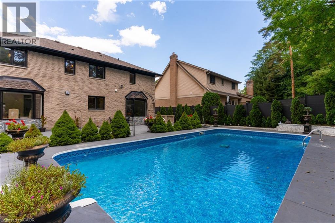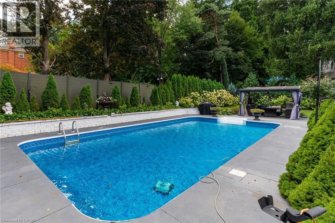4 Bedroom
4 Bathroom
4157 sqft
2 Level
Fireplace
Inground Pool
Central Air Conditioning
Forced Air
$2,149,000
One-of-a-kind sprawling 2-storey home sitting on a gorgeous tree-lined cul-de-sac! This 4 bedroom, 2.5 bathroom home has over 2600 square feet and a fully finished basement with a walk-up! The front flagstone patio and steps leads to a wonderful family home with a main floor that follows a traditional floor plan, the tiled foyer leads to the formal living room and dining room with engineered hardwood and intricate crown moulding. The kitchen is a dream with white stone countertops, subway tile backsplash, abundance of storage and top of the line stainless steel appliances with added electrical outlets for any additions. The kitchen peninsula is the perfect place for prepping food or serving company and overlooks the breakfast area and spacious family room with hardwood floors and a walkout to the backyard. The main level is complete with a 2-piece powder room, office space and a side entrance. The custom red oak stairs lead to the second level which offers four spacious bedrooms, each with hardwood floors and a great amount of closet space. A 5-piece bathroom with double vanity, glass shower and laundry closet sits off of the hallway. The primary suite features a cozy gas fireplace, a walk-in closet and a fully renovated ensuite with tiled flooring, detailed swan faucet cascading into the free standing tub, double vanity and 2 gold fixtures in the glass shower. The lower level features a large recreation room, second laundry area, flexible den space with the potential of being a 5th bedroom and a walk-up to the backyard. The 110 x 106 foot lot allows for a heated pool, several lounge areas sitting on a stamped concrete patio and grass area. All this property located on a dead-end street lined with mature trees and nestled into the neighbourhood of Ancaster Heights/Mohawk Meadows. A short drive to all major highways, shopping, schools, parks and the Ancaster Mill. (id:41954)
Property Details
|
MLS® Number
|
40764260 |
|
Property Type
|
Single Family |
|
Amenities Near By
|
Public Transit, Shopping |
|
Features
|
Cul-de-sac, Paved Driveway, Gazebo |
|
Parking Space Total
|
8 |
|
Pool Type
|
Inground Pool |
|
Structure
|
Porch |
Building
|
Bathroom Total
|
4 |
|
Bedrooms Above Ground
|
4 |
|
Bedrooms Total
|
4 |
|
Architectural Style
|
2 Level |
|
Basement Development
|
Partially Finished |
|
Basement Type
|
Full (partially Finished) |
|
Construction Style Attachment
|
Detached |
|
Cooling Type
|
Central Air Conditioning |
|
Exterior Finish
|
Brick |
|
Fire Protection
|
Alarm System |
|
Fireplace Fuel
|
Wood |
|
Fireplace Present
|
Yes |
|
Fireplace Total
|
2 |
|
Fireplace Type
|
Other - See Remarks |
|
Foundation Type
|
Unknown |
|
Half Bath Total
|
1 |
|
Heating Type
|
Forced Air |
|
Stories Total
|
2 |
|
Size Interior
|
4157 Sqft |
|
Type
|
House |
|
Utility Water
|
Municipal Water |
Parking
Land
|
Access Type
|
Road Access |
|
Acreage
|
No |
|
Land Amenities
|
Public Transit, Shopping |
|
Sewer
|
Municipal Sewage System |
|
Size Depth
|
106 Ft |
|
Size Frontage
|
110 Ft |
|
Size Total Text
|
Under 1/2 Acre |
|
Zoning Description
|
R2-230 |
Rooms
| Level |
Type |
Length |
Width |
Dimensions |
|
Second Level |
5pc Bathroom |
|
|
8'2'' x 7'6'' |
|
Second Level |
5pc Bathroom |
|
|
8'2'' x 7'6'' |
|
Second Level |
Bedroom |
|
|
10'4'' x 8'6'' |
|
Second Level |
Bedroom |
|
|
13'5'' x 10'2'' |
|
Second Level |
Bedroom |
|
|
12'10'' x 11'6'' |
|
Second Level |
Full Bathroom |
|
|
14'7'' x 8'1'' |
|
Second Level |
Primary Bedroom |
|
|
16'11'' x 13'4'' |
|
Basement |
Utility Room |
|
|
22'2'' x 14'8'' |
|
Basement |
Laundry Room |
|
|
23'8'' x 13'2'' |
|
Basement |
Den |
|
|
14'10'' x 8'2'' |
|
Basement |
Recreation Room |
|
|
26'2'' x 26'0'' |
|
Main Level |
2pc Bathroom |
|
|
6'3'' x 4'3'' |
|
Main Level |
Office |
|
|
11'11'' x 10'6'' |
|
Main Level |
Family Room |
|
|
22'4'' x 14'7'' |
|
Main Level |
Breakfast |
|
|
10'8'' x 10'0'' |
|
Main Level |
Dining Room |
|
|
13'4'' x 9'10'' |
|
Main Level |
Living Room |
|
|
14'2'' x 13'4'' |
|
Main Level |
Kitchen |
|
|
16'8'' x 11'10'' |
https://www.realtor.ca/real-estate/28816322/28-stonegate-drive-hamilton
