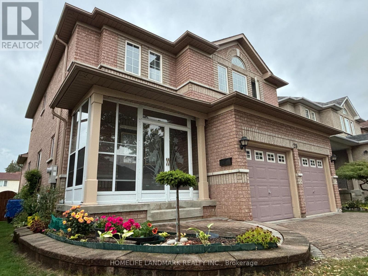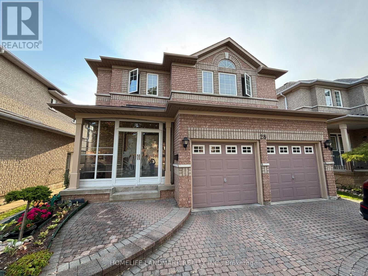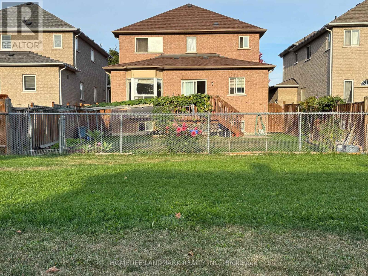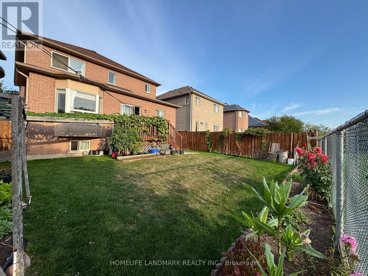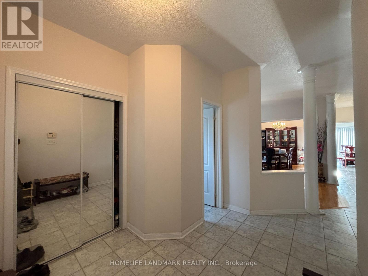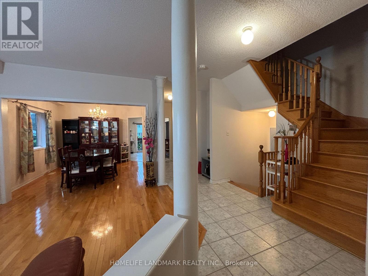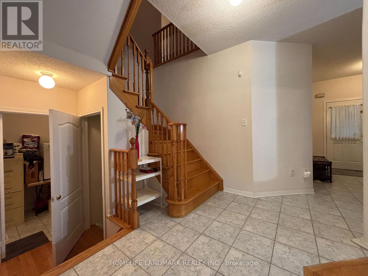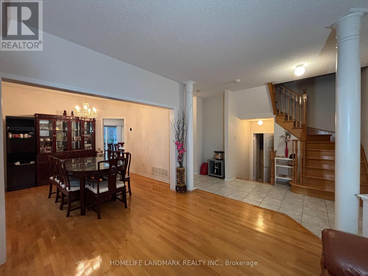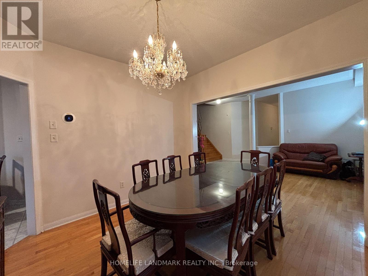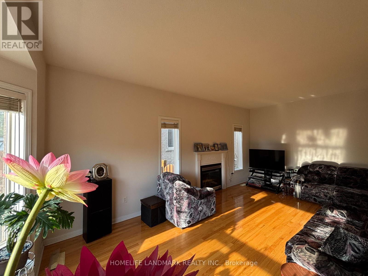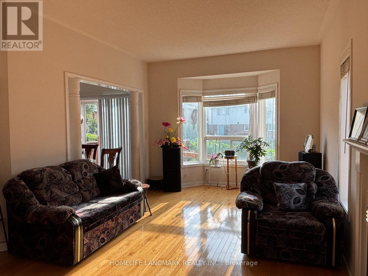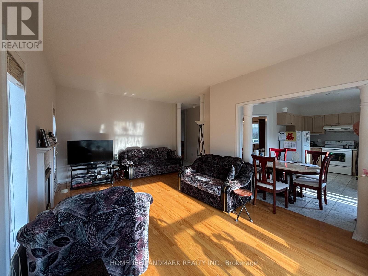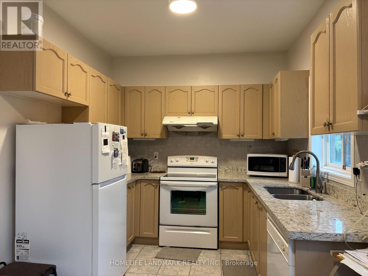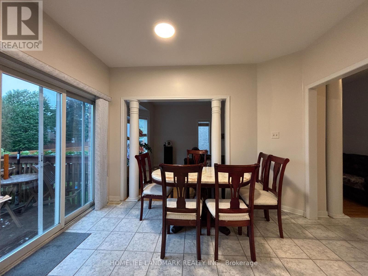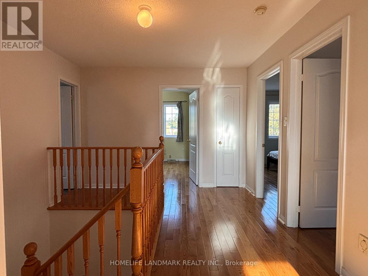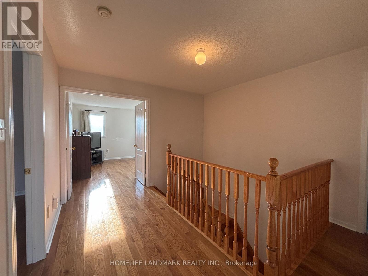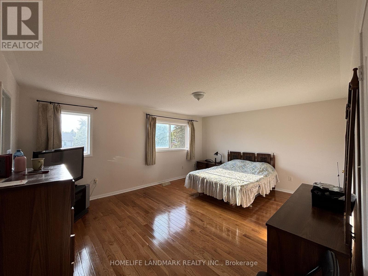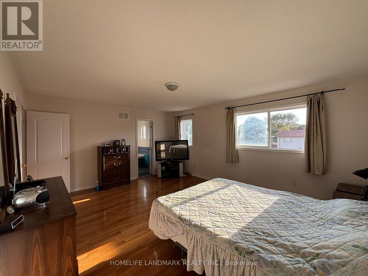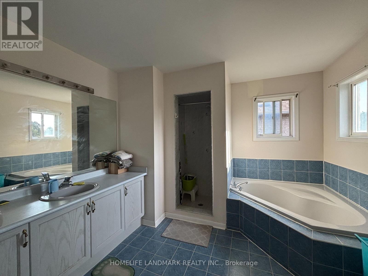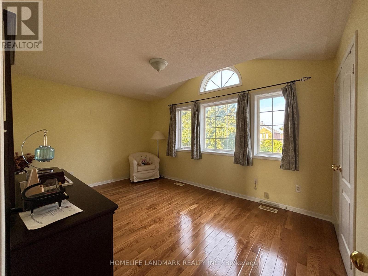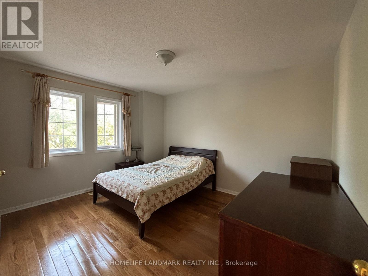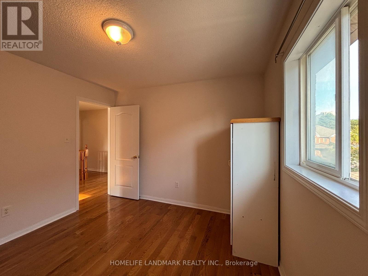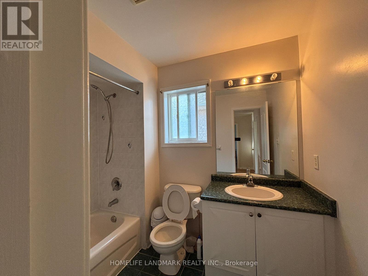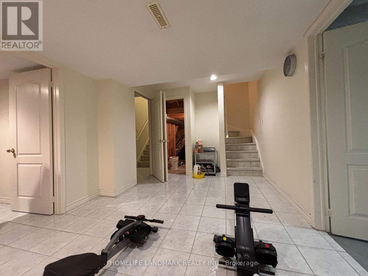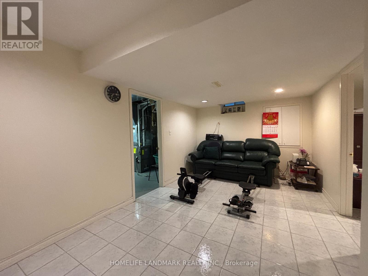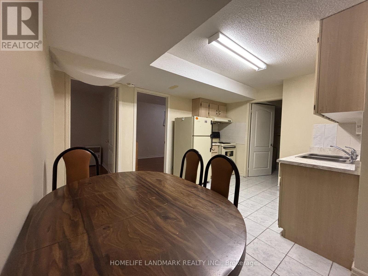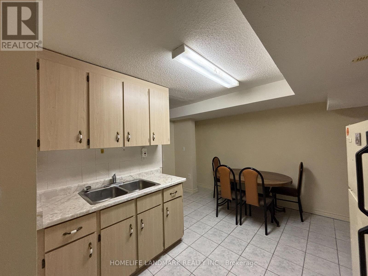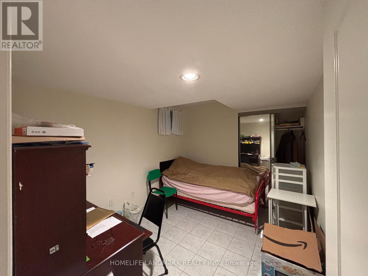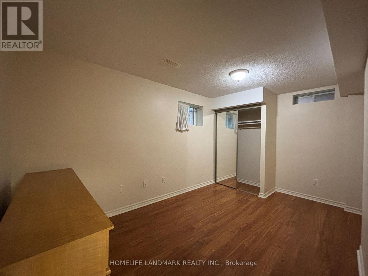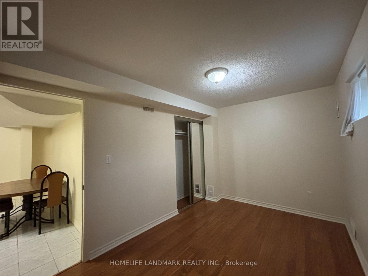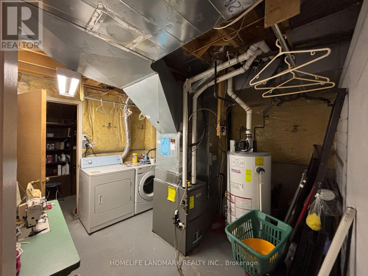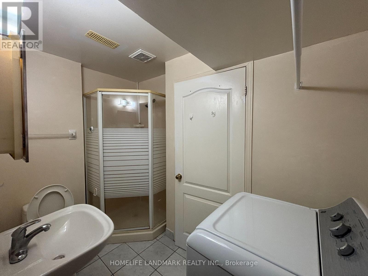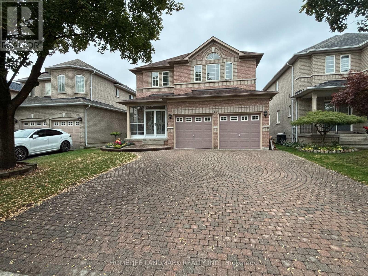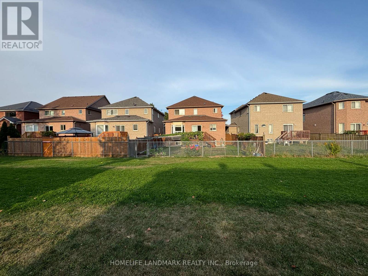7 Bedroom
4 Bathroom
2000 - 2500 sqft
Fireplace
Central Air Conditioning
Forced Air
$1,490,000
Rare! Perfectly Maintained Beauty With Original Owners. Rare! Backing Onto Green Space, With No Neighbours Abutting Behind You. Rare! Located In One Of The Newest Subdivisions of A Wonderful Family Community. Built In 2001, 9-foot Ceilings On The Main Floor, With Enclosed Porch & W/O To Deck. Sun Drenched Family Room With Fireplace & Bay Window For Magnificent View. 4 Upstair Bedrooms, With Double Doors To The Master Bedroom Boasting An Ensuite 4-Piece Bathroom! Finished Basement With Bedrooms, Bathroom, Kitchen, Appliances, Separate Entrance & Laundry, Plus A Cold Room & Crawlspace For Storage. Close To Great Schools, Parks, Library, Supermarkets & Restaurants. Easy Access To TTC, 404 & 401. (id:41954)
Property Details
|
MLS® Number
|
E12429870 |
|
Property Type
|
Single Family |
|
Community Name
|
L'Amoreaux |
|
Equipment Type
|
Water Heater - Gas, Water Heater |
|
Parking Space Total
|
6 |
|
Rental Equipment Type
|
Water Heater - Gas, Water Heater |
Building
|
Bathroom Total
|
4 |
|
Bedrooms Above Ground
|
4 |
|
Bedrooms Below Ground
|
3 |
|
Bedrooms Total
|
7 |
|
Age
|
16 To 30 Years |
|
Amenities
|
Fireplace(s) |
|
Appliances
|
Central Vacuum, Dishwasher, Dryer, Humidifier, Hood Fan, Stove, Washer, Water Softener, Refrigerator |
|
Basement Development
|
Finished |
|
Basement Type
|
Full (finished) |
|
Construction Style Attachment
|
Detached |
|
Cooling Type
|
Central Air Conditioning |
|
Exterior Finish
|
Brick |
|
Fireplace Present
|
Yes |
|
Fireplace Total
|
1 |
|
Flooring Type
|
Ceramic, Laminate, Hardwood |
|
Foundation Type
|
Concrete |
|
Half Bath Total
|
1 |
|
Heating Fuel
|
Natural Gas |
|
Heating Type
|
Forced Air |
|
Stories Total
|
2 |
|
Size Interior
|
2000 - 2500 Sqft |
|
Type
|
House |
|
Utility Water
|
Municipal Water |
Parking
Land
|
Acreage
|
No |
|
Sewer
|
Sanitary Sewer |
|
Size Depth
|
106 Ft ,1 In |
|
Size Frontage
|
40 Ft |
|
Size Irregular
|
40 X 106.1 Ft |
|
Size Total Text
|
40 X 106.1 Ft |
Rooms
| Level |
Type |
Length |
Width |
Dimensions |
|
Second Level |
Bathroom |
3.25 m |
3.18 m |
3.25 m x 3.18 m |
|
Second Level |
Bathroom |
2.54 m |
1.83 m |
2.54 m x 1.83 m |
|
Second Level |
Bedroom |
5.33 m |
4.27 m |
5.33 m x 4.27 m |
|
Second Level |
Bedroom 2 |
4.45 m |
3.12 m |
4.45 m x 3.12 m |
|
Second Level |
Bedroom 3 |
3.96 m |
3.2 m |
3.96 m x 3.2 m |
|
Second Level |
Bedroom 4 |
3.2 m |
3.18 m |
3.2 m x 3.18 m |
|
Basement |
Recreational, Games Room |
4.7 m |
3.05 m |
4.7 m x 3.05 m |
|
Basement |
Bedroom |
3.43 m |
2.67 m |
3.43 m x 2.67 m |
|
Basement |
Bedroom 2 |
3.89 m |
2.54 m |
3.89 m x 2.54 m |
|
Basement |
Bedroom 3 |
4.39 m |
2.59 m |
4.39 m x 2.59 m |
|
Basement |
Kitchen |
3.71 m |
3.07 m |
3.71 m x 3.07 m |
|
Basement |
Utility Room |
3.38 m |
3.07 m |
3.38 m x 3.07 m |
|
Basement |
Cold Room |
3.28 m |
1.42 m |
3.28 m x 1.42 m |
|
Basement |
Bathroom |
2.67 m |
1.75 m |
2.67 m x 1.75 m |
|
Ground Level |
Foyer |
3.23 m |
1.75 m |
3.23 m x 1.75 m |
|
Ground Level |
Living Room |
3.63 m |
3.33 m |
3.63 m x 3.33 m |
|
Ground Level |
Dining Room |
3.48 m |
3.33 m |
3.48 m x 3.33 m |
|
Ground Level |
Family Room |
5.92 m |
3.4 m |
5.92 m x 3.4 m |
|
Ground Level |
Kitchen |
5.03 m |
2.69 m |
5.03 m x 2.69 m |
|
Ground Level |
Mud Room |
2.77 m |
1.83 m |
2.77 m x 1.83 m |
https://www.realtor.ca/real-estate/28919555/28-stonebridge-boulevard-toronto-lamoreaux-lamoreaux
