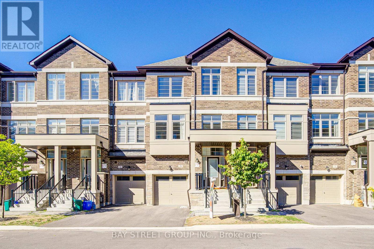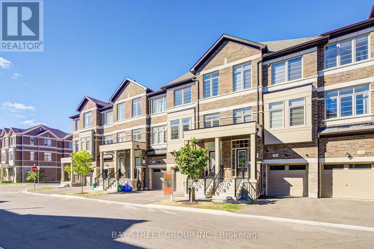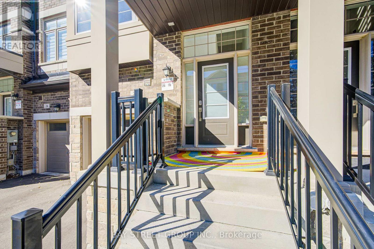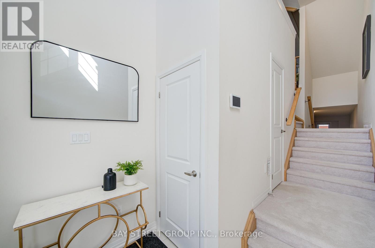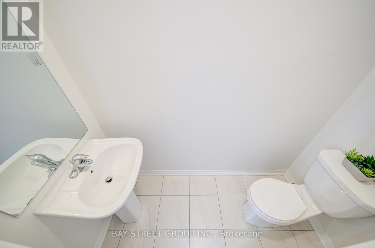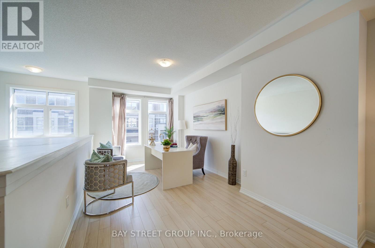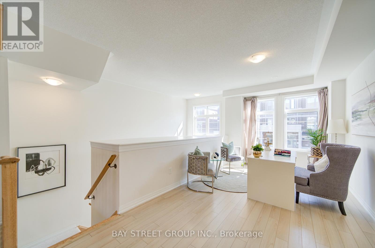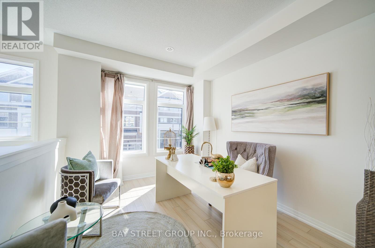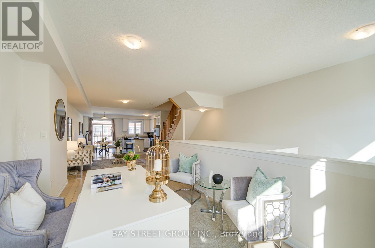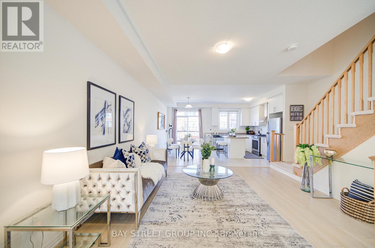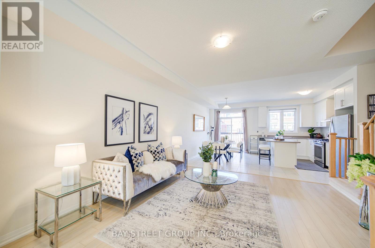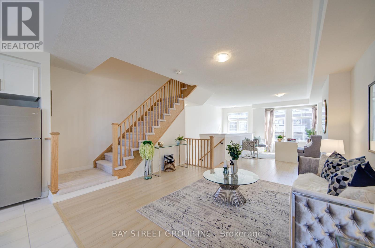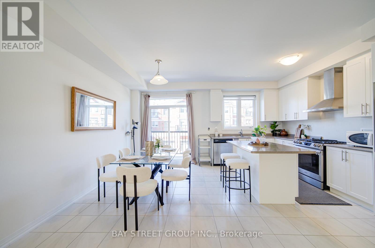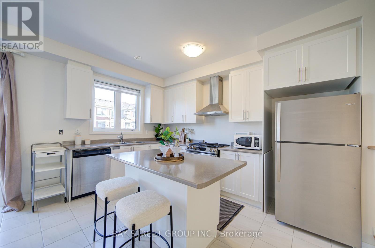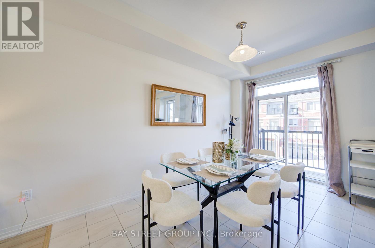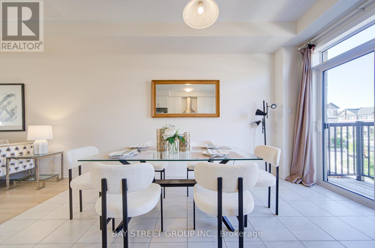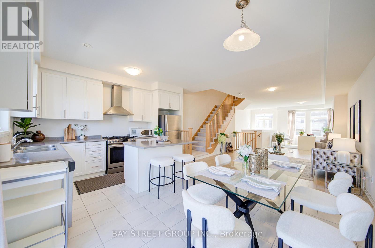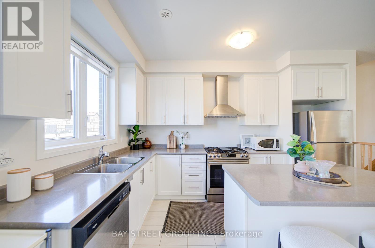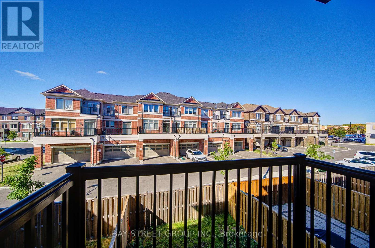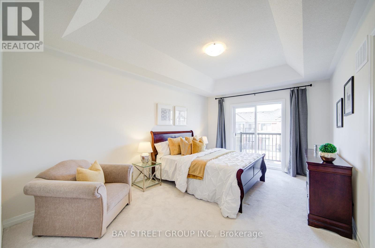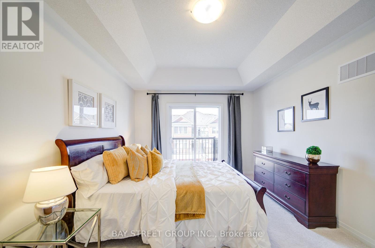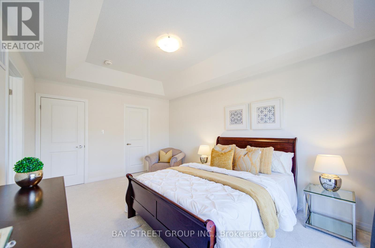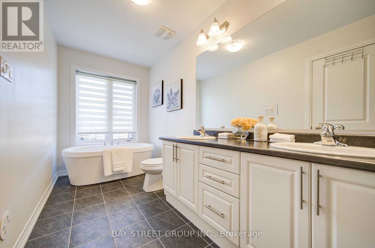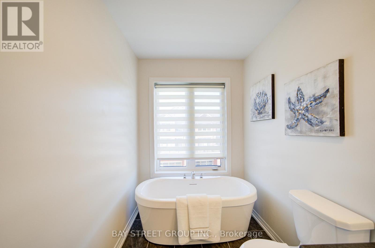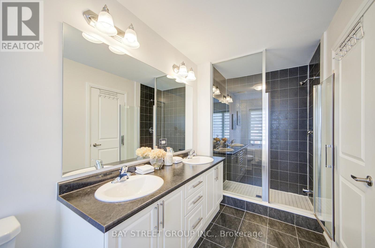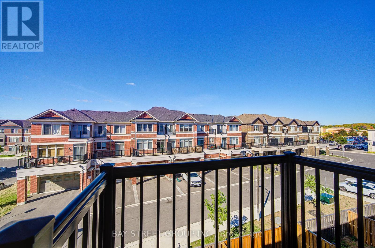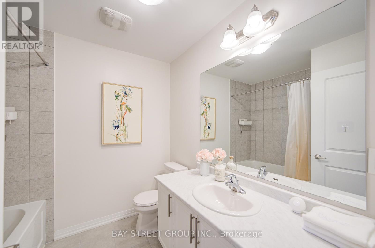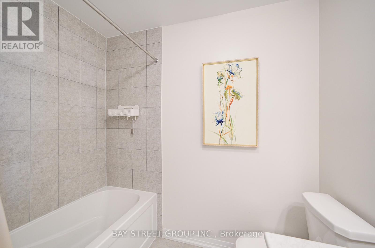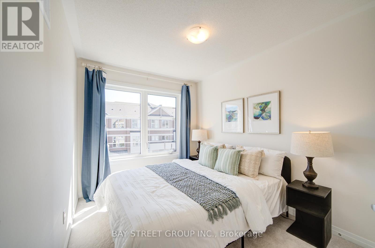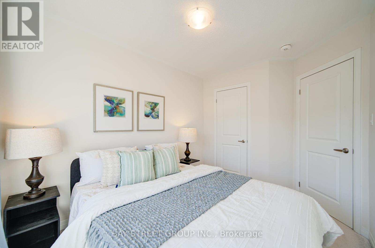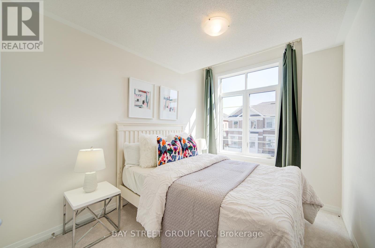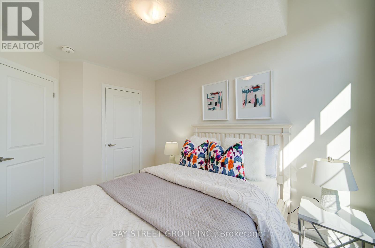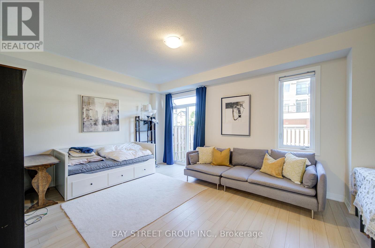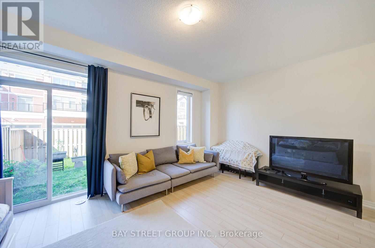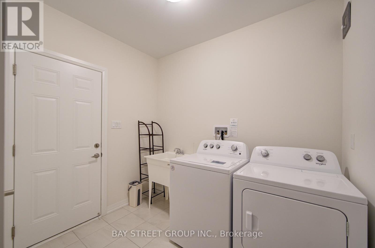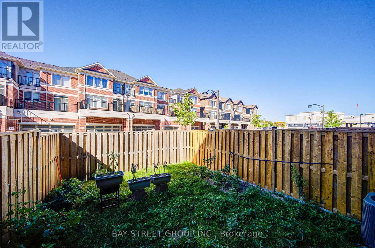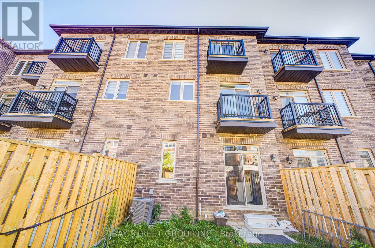3 Bedroom
3 Bathroom
2000 - 2500 sqft
Central Air Conditioning
Forced Air
$1,120,000
This Beautiful Home Features a Bright and Functional Layout With 9 Ft Ceilings, Large Windows, and an Open-Concept Main Floor That Seamlessly Connects the Living and Dining Areas. The Gourmet Kitchen Offers Stainless Steel Appliances and a Central Island, Perfect for Family Gatherings and Entertaining. A Sunny Breakfast Area Walks Out to a Private Balcony Overlooking the Backyard. Upstairs, the Luxurious Primary Suite Boasts a Spacious Walk-In Closet and a Spa-Inspired 5-Piece Ensuite With a Free-Standing Tub and Upgraded Glass Shower. Two Additional Bedrooms Provide Comfort and Flexibility for Family or Guests. The Unfinished Basement Offers Endless Potential for Customization. With Direct Garage Access, Quality Finishes Throughout, and a Family-Friendly Location Close to Shopping, Schools, Parks, Restaurants, and Hwy 7/407, This Home Perfectly Combines Comfort, Convenience, and Modern Living! (id:41954)
Property Details
|
MLS® Number
|
N12418605 |
|
Property Type
|
Single Family |
|
Community Name
|
Cedar Grove |
|
Equipment Type
|
Water Heater |
|
Parking Space Total
|
2 |
|
Rental Equipment Type
|
Water Heater |
Building
|
Bathroom Total
|
3 |
|
Bedrooms Above Ground
|
3 |
|
Bedrooms Total
|
3 |
|
Appliances
|
Dishwasher, Dryer, Stove, Washer, Refrigerator |
|
Basement Development
|
Unfinished |
|
Basement Type
|
N/a (unfinished) |
|
Construction Style Attachment
|
Attached |
|
Cooling Type
|
Central Air Conditioning |
|
Exterior Finish
|
Brick |
|
Foundation Type
|
Brick |
|
Half Bath Total
|
1 |
|
Heating Fuel
|
Natural Gas |
|
Heating Type
|
Forced Air |
|
Stories Total
|
3 |
|
Size Interior
|
2000 - 2500 Sqft |
|
Type
|
Row / Townhouse |
|
Utility Water
|
Municipal Water |
Parking
Land
|
Acreage
|
No |
|
Sewer
|
Sanitary Sewer |
|
Size Depth
|
88 Ft ,7 In |
|
Size Frontage
|
18 Ft ,1 In |
|
Size Irregular
|
18.1 X 88.6 Ft |
|
Size Total Text
|
18.1 X 88.6 Ft |
https://www.realtor.ca/real-estate/28895175/28-sissons-way-markham-cedar-grove-cedar-grove
