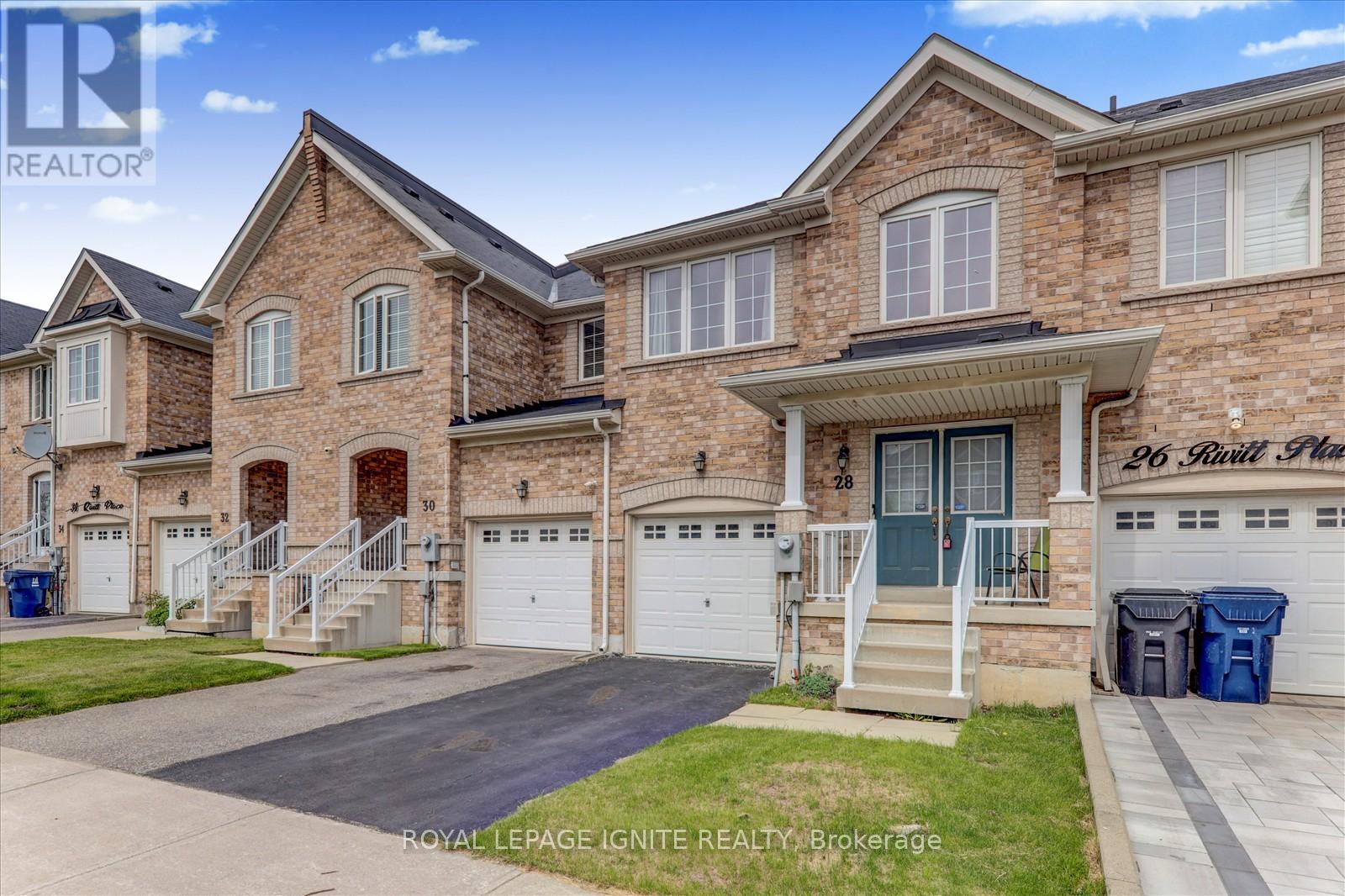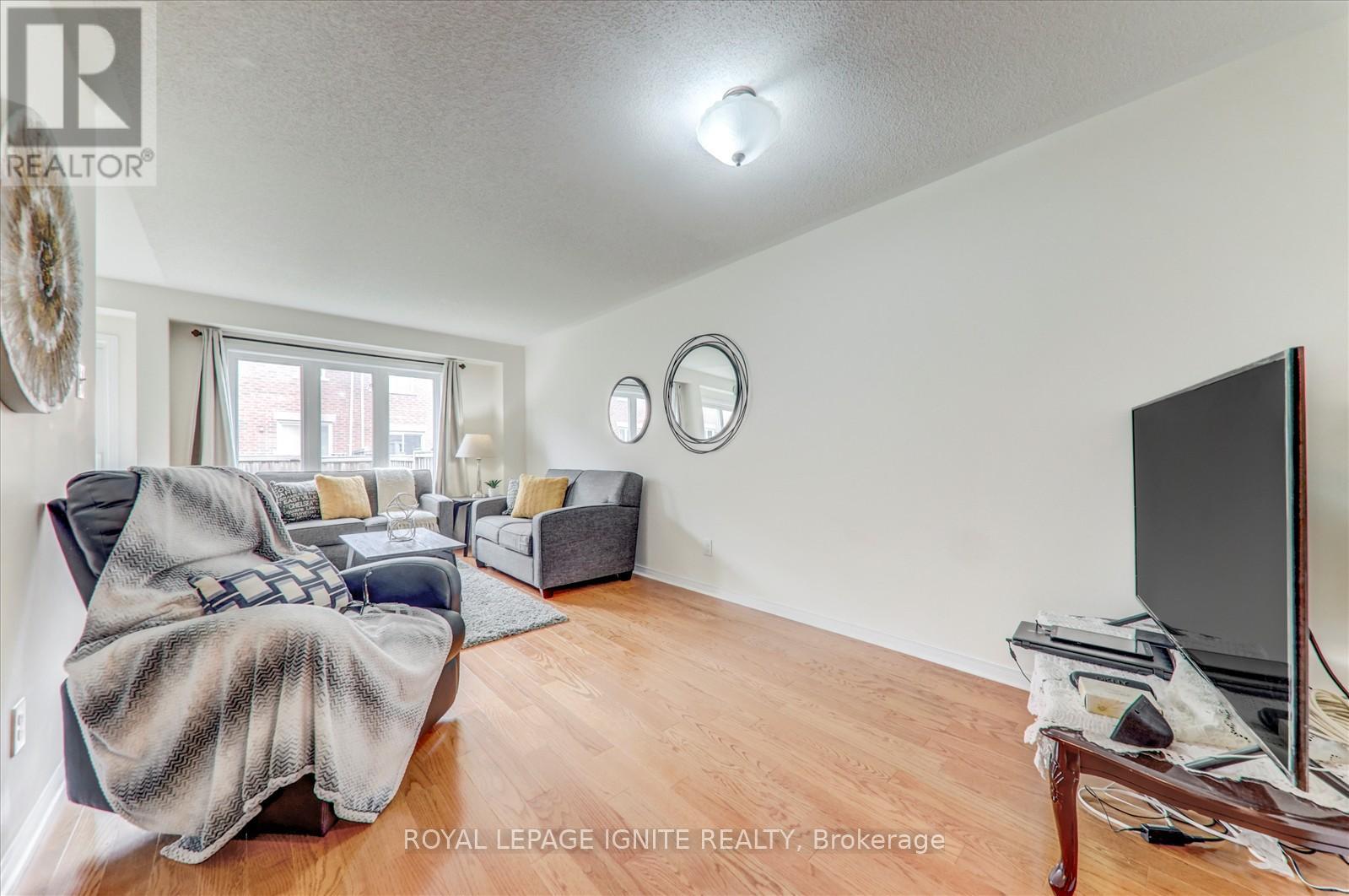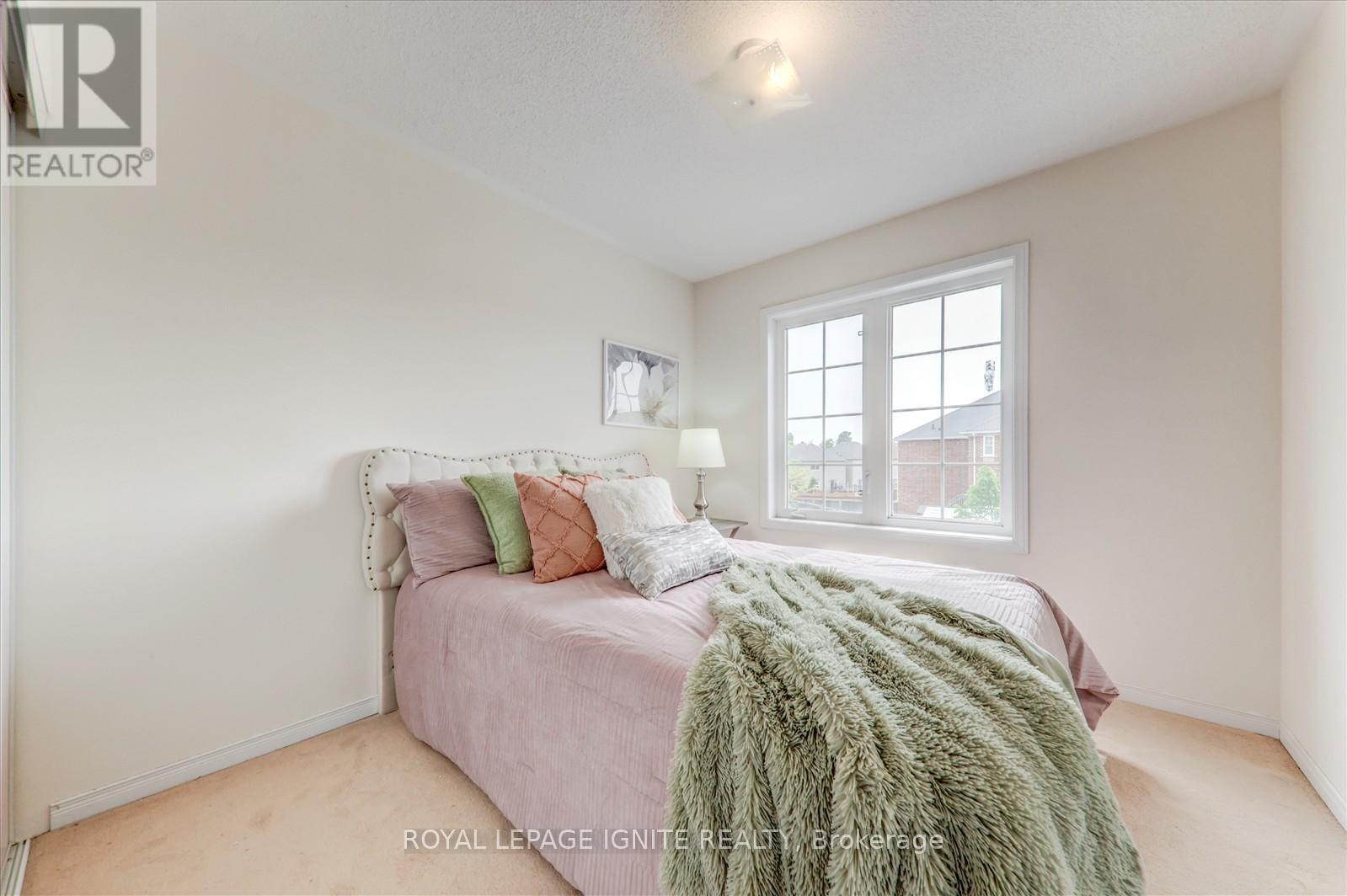4 Bedroom
3 Bathroom
1500 - 2000 sqft
Central Air Conditioning
Forced Air
$800,000
Welcome to 28 Rivitt, a beautifully maintained home offering style, space, and convenience. Step inside through elegant double doors and be greeted by a bright, open-concept layout. The modern kitchen features sleek granite countertops, plenty of cabinetry, and a breakfast area with a walkout to the backyardperfect for morning coffee or outdoor dining. The spacious master bedroom includes a walk-in closet and a private ensuite, providing a serene retreat at the end of the day. Ideally located close to golf clubs, popular restaurants, scenic parks, Canada post, amazon warehouse and TTC and much more, this home is a fantastic opportunity in a sought-after neighborhood. Don't miss your chance to make it yours! (id:41954)
Property Details
|
MLS® Number
|
E12179422 |
|
Property Type
|
Single Family |
|
Community Name
|
Rouge E11 |
|
Parking Space Total
|
2 |
Building
|
Bathroom Total
|
3 |
|
Bedrooms Above Ground
|
3 |
|
Bedrooms Below Ground
|
1 |
|
Bedrooms Total
|
4 |
|
Basement Development
|
Unfinished |
|
Basement Type
|
N/a (unfinished) |
|
Construction Style Attachment
|
Attached |
|
Cooling Type
|
Central Air Conditioning |
|
Exterior Finish
|
Brick |
|
Flooring Type
|
Tile, Hardwood, Carpeted |
|
Foundation Type
|
Concrete |
|
Half Bath Total
|
1 |
|
Heating Fuel
|
Natural Gas |
|
Heating Type
|
Forced Air |
|
Stories Total
|
2 |
|
Size Interior
|
1500 - 2000 Sqft |
|
Type
|
Row / Townhouse |
|
Utility Water
|
Municipal Water |
Parking
Land
|
Acreage
|
No |
|
Sewer
|
Sanitary Sewer |
|
Size Depth
|
90 Ft |
|
Size Frontage
|
20 Ft |
|
Size Irregular
|
20 X 90 Ft |
|
Size Total Text
|
20 X 90 Ft |
Rooms
| Level |
Type |
Length |
Width |
Dimensions |
|
Second Level |
Bedroom |
6.4 m |
3.08 m |
6.4 m x 3.08 m |
|
Second Level |
Bedroom 2 |
12.8 m |
2.92 m |
12.8 m x 2.92 m |
|
Second Level |
Bedroom 3 |
2.77 m |
2.86 m |
2.77 m x 2.86 m |
|
Main Level |
Kitchen |
3.32 m |
3.08 m |
3.32 m x 3.08 m |
|
Main Level |
Family Room |
6.4 m |
3.08 m |
6.4 m x 3.08 m |
|
Main Level |
Eating Area |
3.32 m |
3.08 m |
3.32 m x 3.08 m |
|
Main Level |
Dining Room |
6.4 m |
3.08 m |
6.4 m x 3.08 m |
https://www.realtor.ca/real-estate/28380018/28-rivitt-place-toronto-rouge-rouge-e11

































