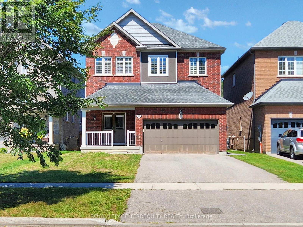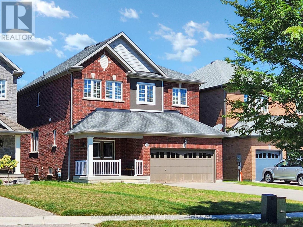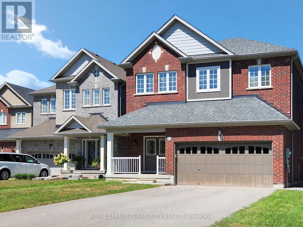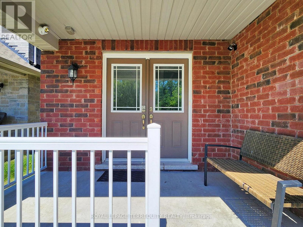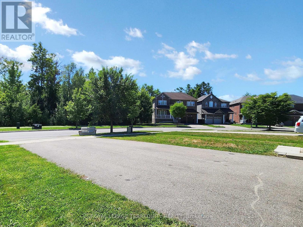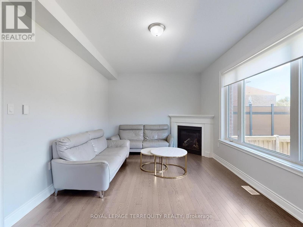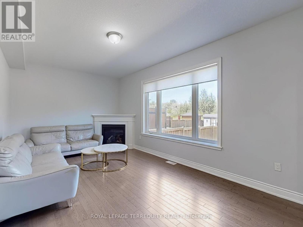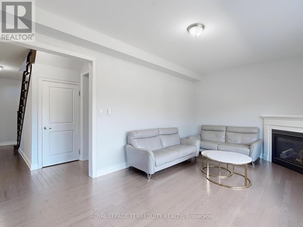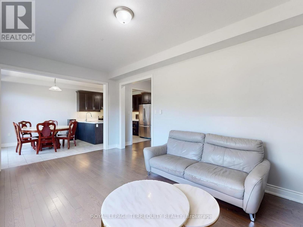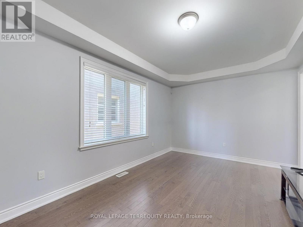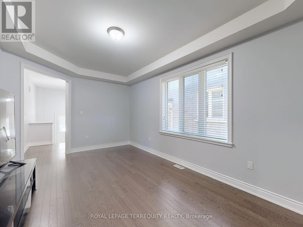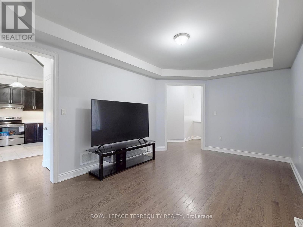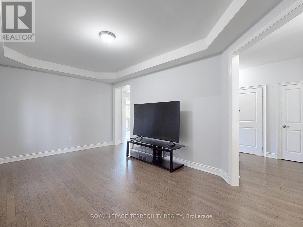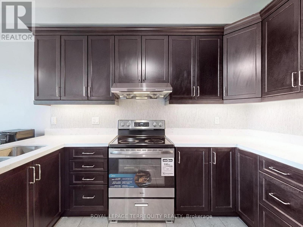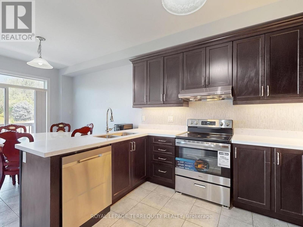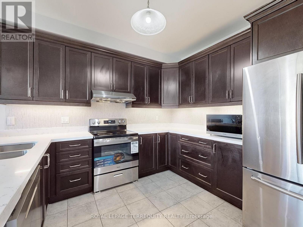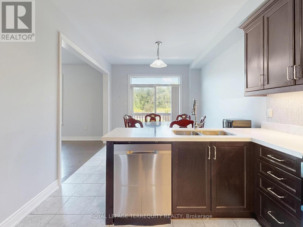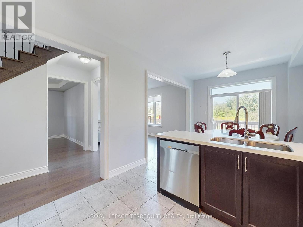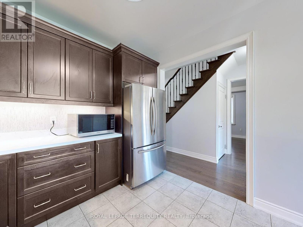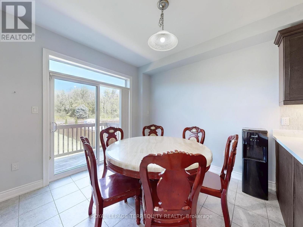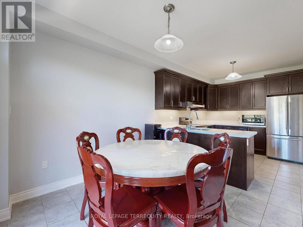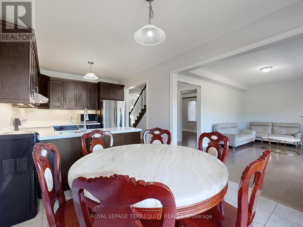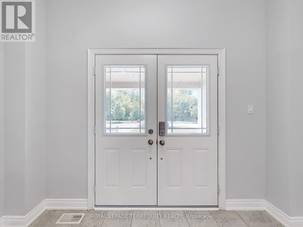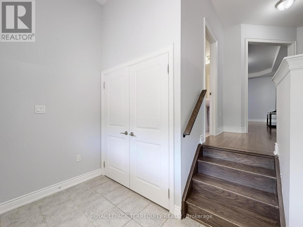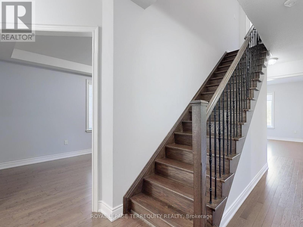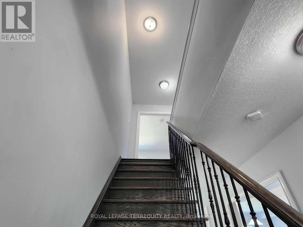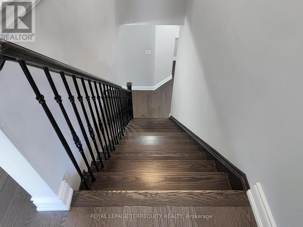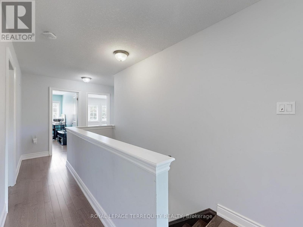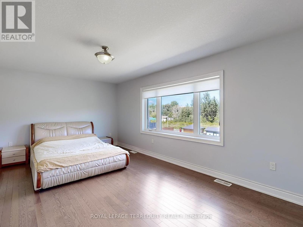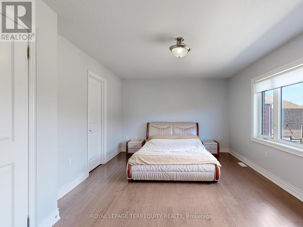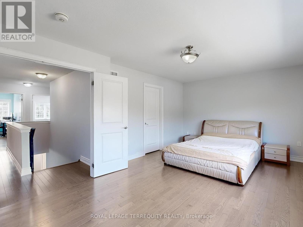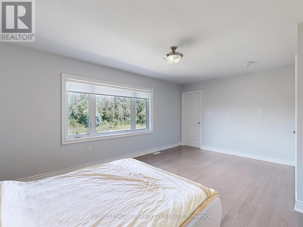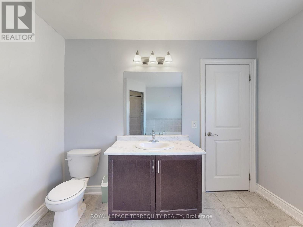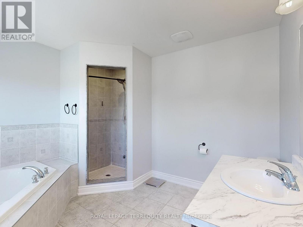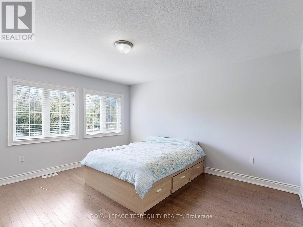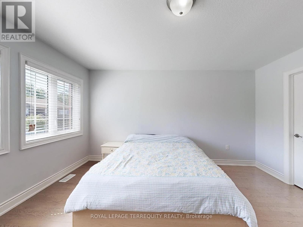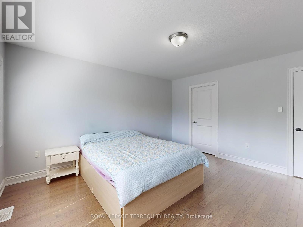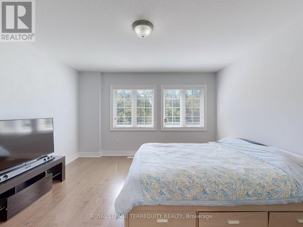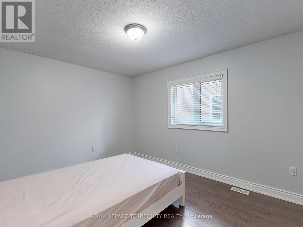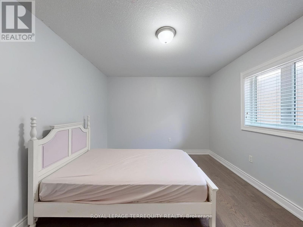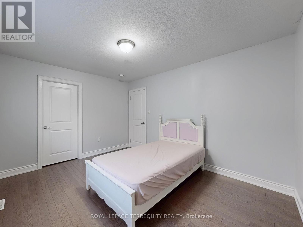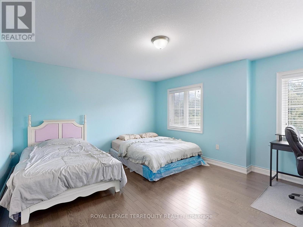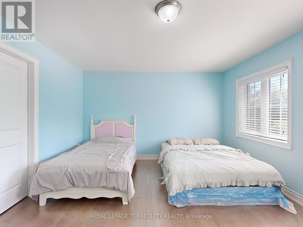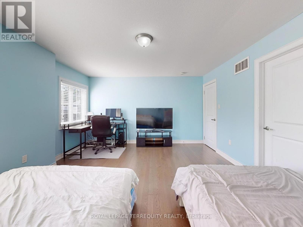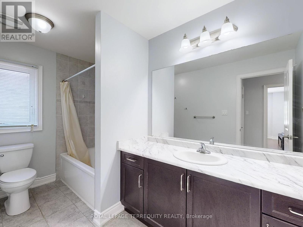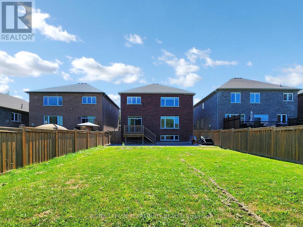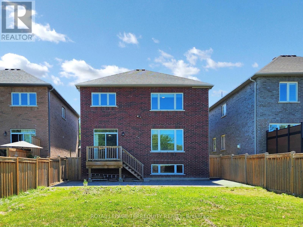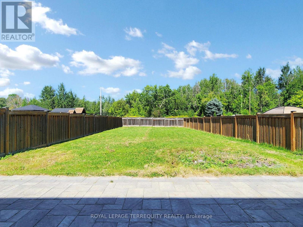4 Bedroom
3 Bathroom
2000 - 2500 sqft
Fireplace
Central Air Conditioning
Forced Air
$1,189,000
Welcome to a truly rare offering this deep lot backs onto Springwater Drive with no neighbors Welcome to a truly rare offering this deep lot backs onto Springwater Drive with no neighbors possibility of adding a laneway house in the future, this home blends lifestyle with long-term value. Boasting 9-foot ceilings and hardwood flooring throughout the main and upper levels, the interior is bright and welcoming. Enjoy the craftsmanship of a stunning oak staircase with iron railings and wide rear windows that capture the natural beauty outside. The long driveway with no sidewalk adds convenience and curb appeal. Located just minutes from Hwy 404, top rated schools, parks, and all urban conveniences. (id:41954)
Property Details
|
MLS® Number
|
N12363251 |
|
Property Type
|
Single Family |
|
Community Name
|
Keswick North |
|
Amenities Near By
|
Marina, Park |
|
Equipment Type
|
Water Heater |
|
Features
|
Ravine, Conservation/green Belt |
|
Parking Space Total
|
8 |
|
Rental Equipment Type
|
Water Heater |
|
View Type
|
View |
Building
|
Bathroom Total
|
3 |
|
Bedrooms Above Ground
|
4 |
|
Bedrooms Total
|
4 |
|
Appliances
|
Dishwasher, Dryer, Garage Door Opener, Stove, Washer, Window Coverings, Refrigerator |
|
Basement Development
|
Unfinished |
|
Basement Type
|
N/a (unfinished) |
|
Construction Style Attachment
|
Detached |
|
Cooling Type
|
Central Air Conditioning |
|
Exterior Finish
|
Brick |
|
Fireplace Present
|
Yes |
|
Flooring Type
|
Hardwood |
|
Foundation Type
|
Brick |
|
Half Bath Total
|
1 |
|
Heating Fuel
|
Natural Gas |
|
Heating Type
|
Forced Air |
|
Stories Total
|
2 |
|
Size Interior
|
2000 - 2500 Sqft |
|
Type
|
House |
|
Utility Water
|
Municipal Water |
Parking
Land
|
Acreage
|
No |
|
Land Amenities
|
Marina, Park |
|
Sewer
|
Sanitary Sewer |
|
Size Depth
|
205 Ft ,10 In |
|
Size Frontage
|
39 Ft ,7 In |
|
Size Irregular
|
39.6 X 205.9 Ft |
|
Size Total Text
|
39.6 X 205.9 Ft |
Rooms
| Level |
Type |
Length |
Width |
Dimensions |
|
Second Level |
Primary Bedroom |
6 m |
3.65 m |
6 m x 3.65 m |
|
Second Level |
Bedroom 2 |
5 m |
5 m |
5 m x 5 m |
|
Second Level |
Bedroom 3 |
5 m |
4 m |
5 m x 4 m |
|
Second Level |
Bedroom 4 |
4 m |
3.98 m |
4 m x 3.98 m |
|
Main Level |
Living Room |
5 m |
3.45 m |
5 m x 3.45 m |
|
Main Level |
Dining Room |
5 m |
3.45 m |
5 m x 3.45 m |
|
Main Level |
Kitchen |
6 m |
3 m |
6 m x 3 m |
|
Main Level |
Family Room |
6 m |
3.5 m |
6 m x 3.5 m |
|
Main Level |
Mud Room |
3 m |
2 m |
3 m x 2 m |
https://www.realtor.ca/real-estate/28774479/28-richmond-park-drive-georgina-keswick-north-keswick-north
