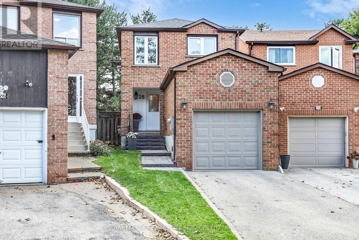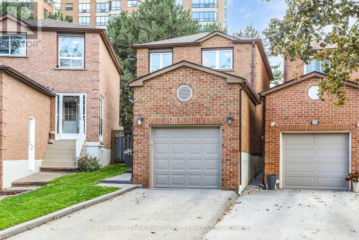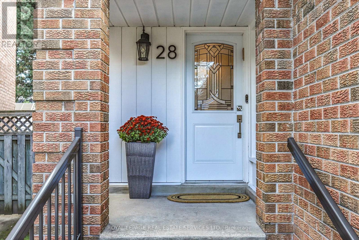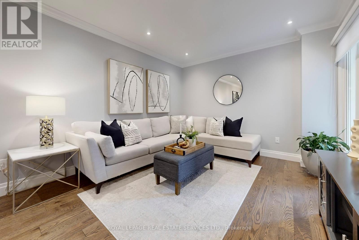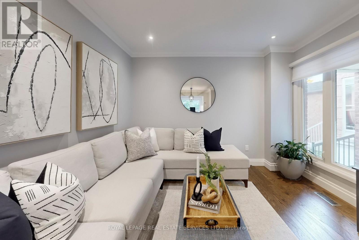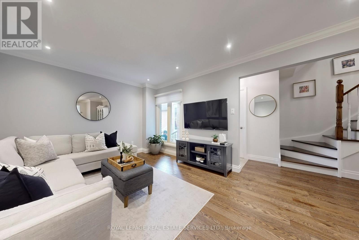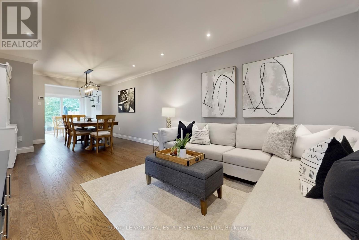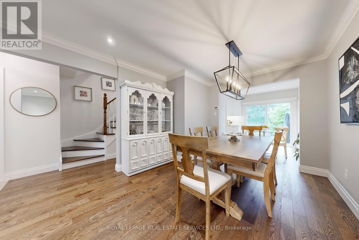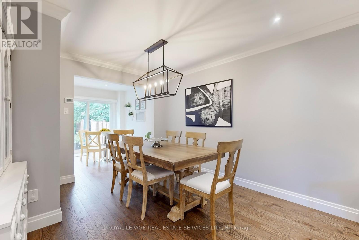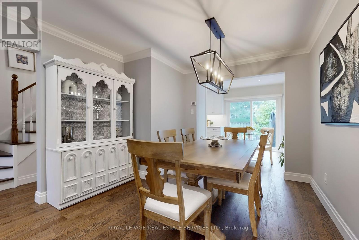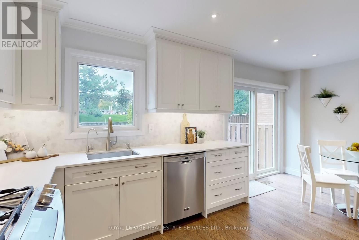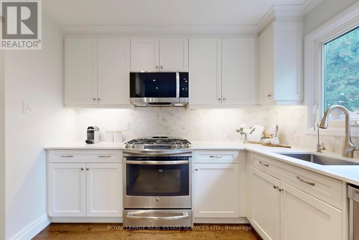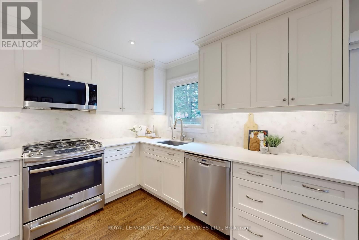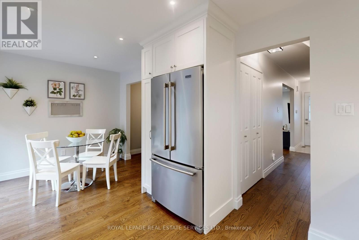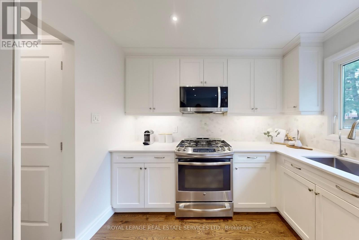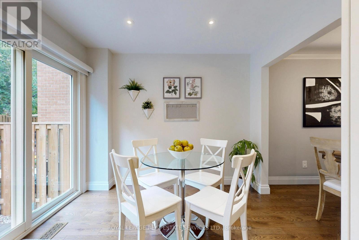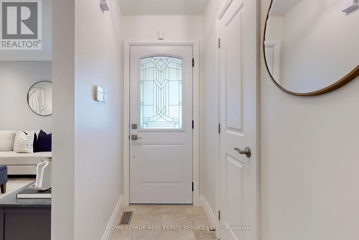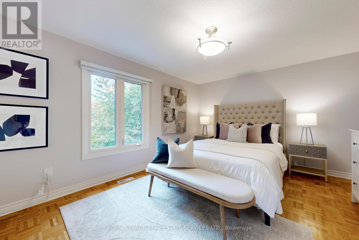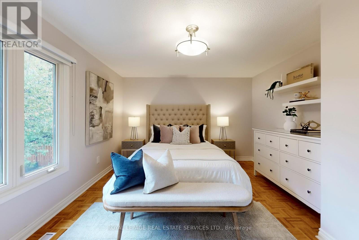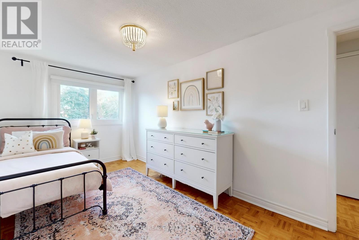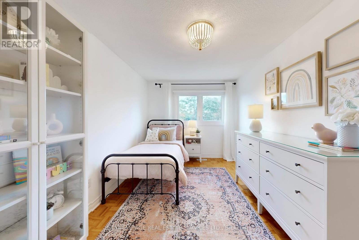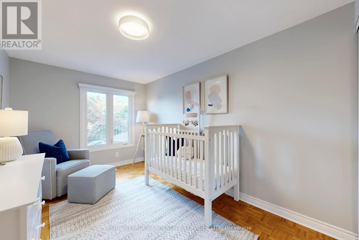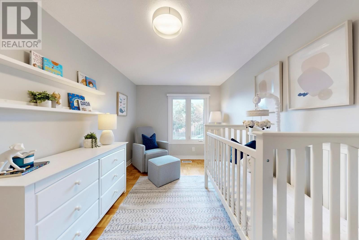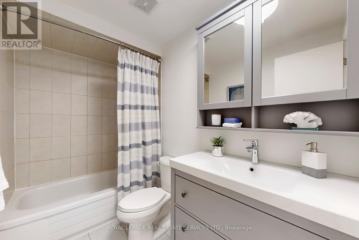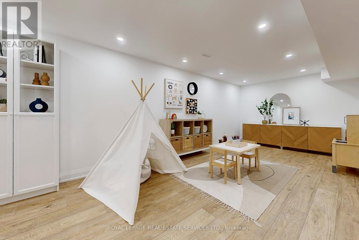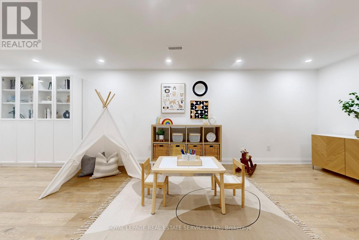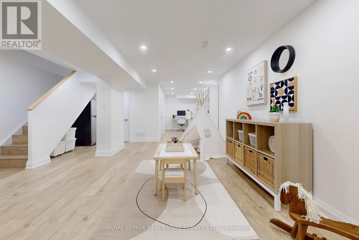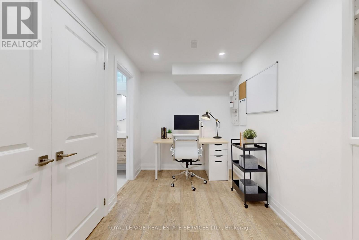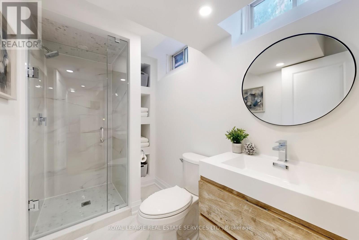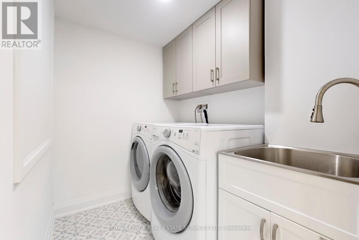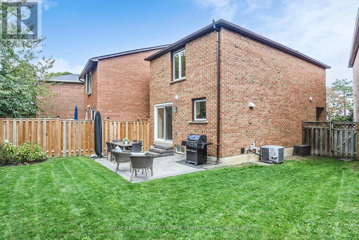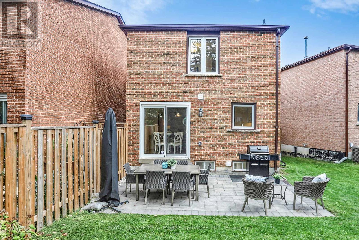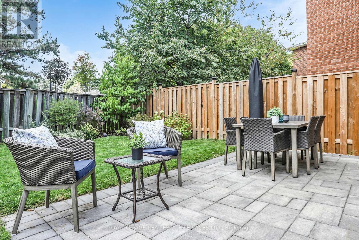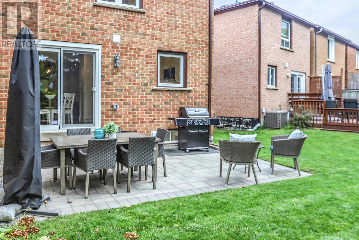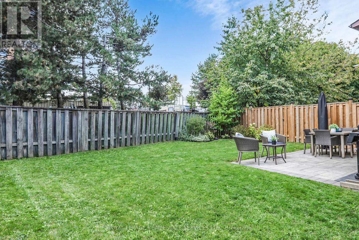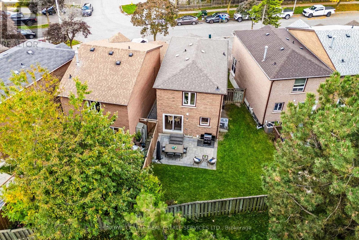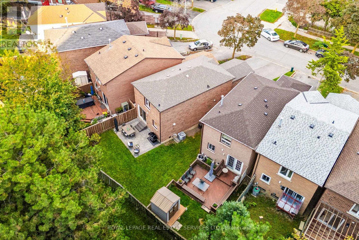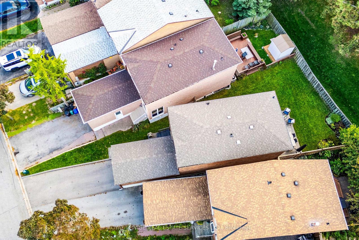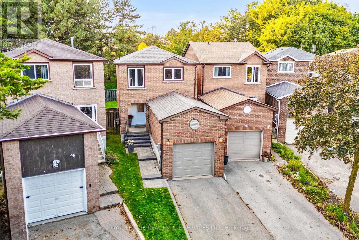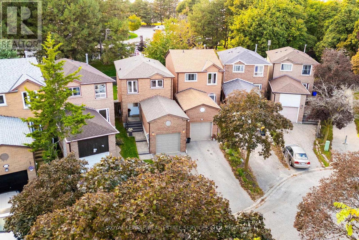3 Bedroom
3 Bathroom
1100 - 1500 sqft
Central Air Conditioning
Forced Air
$899,900
Welcome To 28 Rejane Crescent. An Amazing Opportunity For First Time Home Buyers, Condo Owners Wanting To Upsize & Those Looking To Downsize To Own A Detached (Linked On One Side) Turnkey Home With Many Updates In A Fantastic Family Neighbourhood. This Lovingly Cared For and Well Maintained Home Separates Itself From Others In The Area. Features Include: Combined Living & Dining Room, Renovated Eat-In Kitchen With Stainless Steel Appliances, Caesarstone Counters, Marble Backsplash, Breakfast Area & Walkout To Backyard, Hardwood Floors & Powder Room. Three Spacious Bedrooms On The Second Level. Professionally Finished Basement With Recreation/Play Room, Ample Storage & Renovated 3pc Bathroom With Shower. Premium Pie Shape Lot That Widens To 42.99 Feet In The Back - Double The Width Of Most Homes On The Street! Conveniently Located In One Of Thornhill's Best Pockets - Steps To Great Schools, Places of Worship, Parks, Promenade Mall, Grocery Stores, Restaurants, Highway 407 & More. Incredible Value For This Amazing Community! ** This is a linked property.** (id:41954)
Property Details
|
MLS® Number
|
N12453588 |
|
Property Type
|
Single Family |
|
Community Name
|
Crestwood-Springfarm-Yorkhill |
|
Parking Space Total
|
3 |
Building
|
Bathroom Total
|
3 |
|
Bedrooms Above Ground
|
3 |
|
Bedrooms Total
|
3 |
|
Appliances
|
Dishwasher, Dryer, Water Heater, Stove, Washer, Window Coverings, Refrigerator |
|
Basement Development
|
Finished |
|
Basement Type
|
N/a (finished) |
|
Construction Style Attachment
|
Detached |
|
Cooling Type
|
Central Air Conditioning |
|
Exterior Finish
|
Brick |
|
Flooring Type
|
Hardwood, Laminate |
|
Foundation Type
|
Concrete |
|
Half Bath Total
|
1 |
|
Heating Fuel
|
Natural Gas |
|
Heating Type
|
Forced Air |
|
Stories Total
|
2 |
|
Size Interior
|
1100 - 1500 Sqft |
|
Type
|
House |
|
Utility Water
|
Municipal Water |
Parking
Land
|
Acreage
|
No |
|
Sewer
|
Sanitary Sewer |
|
Size Depth
|
101 Ft ,6 In |
|
Size Frontage
|
16 Ft |
|
Size Irregular
|
16 X 101.5 Ft ; Widens To 42.99 X 106.11 Ft |
|
Size Total Text
|
16 X 101.5 Ft ; Widens To 42.99 X 106.11 Ft |
Rooms
| Level |
Type |
Length |
Width |
Dimensions |
|
Second Level |
Primary Bedroom |
4.57 m |
3.51 m |
4.57 m x 3.51 m |
|
Second Level |
Bedroom 2 |
4.88 m |
2.59 m |
4.88 m x 2.59 m |
|
Second Level |
Bedroom 3 |
3.86 m |
2.57 m |
3.86 m x 2.57 m |
|
Lower Level |
Recreational, Games Room |
9.83 m |
5.05 m |
9.83 m x 5.05 m |
|
Main Level |
Living Room |
7.16 m |
3.23 m |
7.16 m x 3.23 m |
|
Main Level |
Dining Room |
7.16 m |
3.23 m |
7.16 m x 3.23 m |
|
Main Level |
Kitchen |
3.1 m |
2.84 m |
3.1 m x 2.84 m |
|
Main Level |
Eating Area |
2.84 m |
2.16 m |
2.84 m x 2.16 m |
https://www.realtor.ca/real-estate/28970512/28-rejane-crescent-vaughan-crestwood-springfarm-yorkhill-crestwood-springfarm-yorkhill
