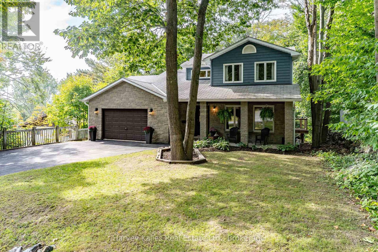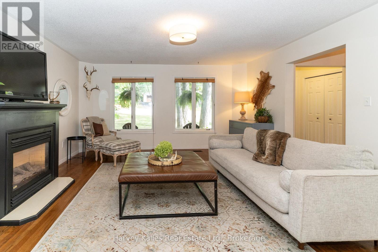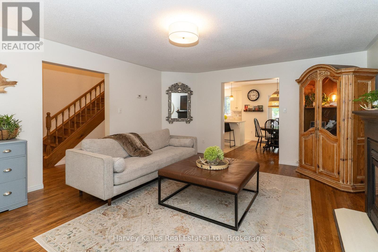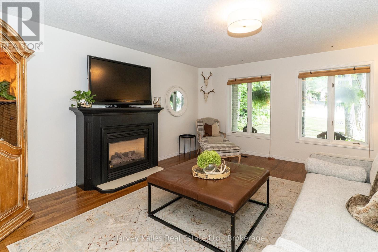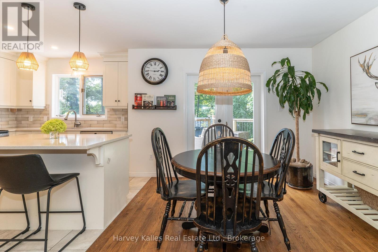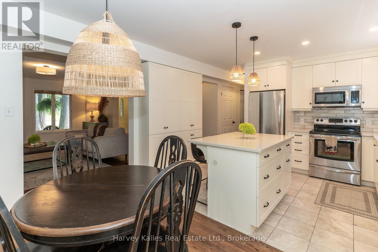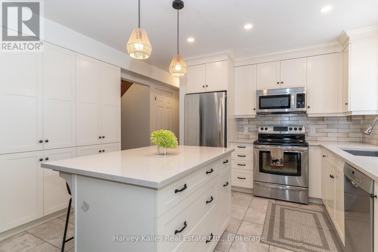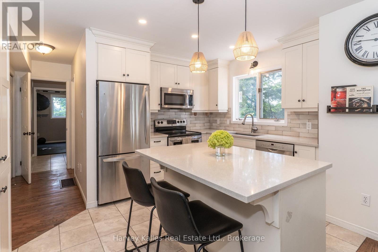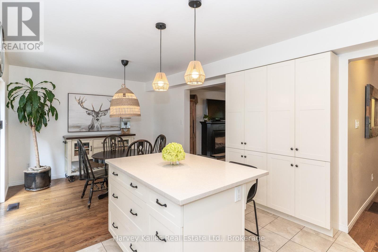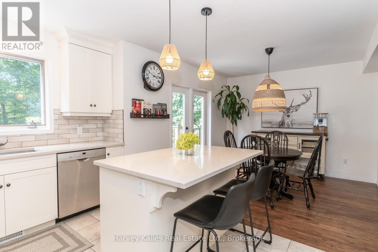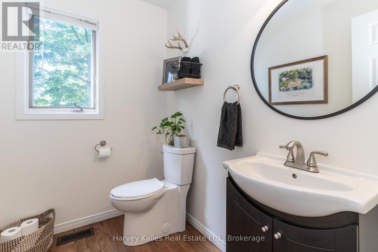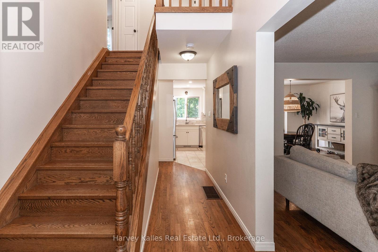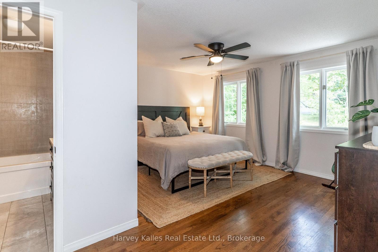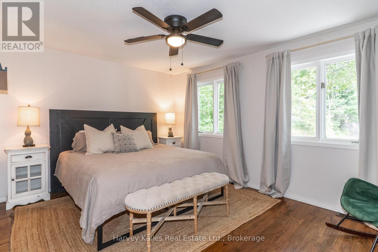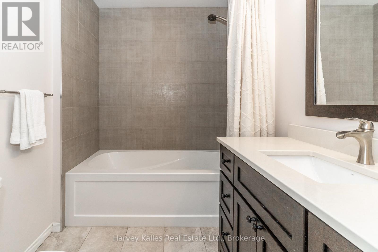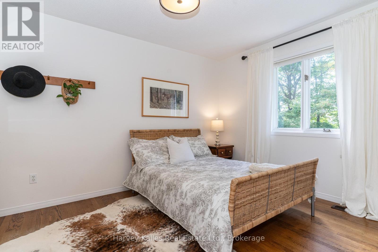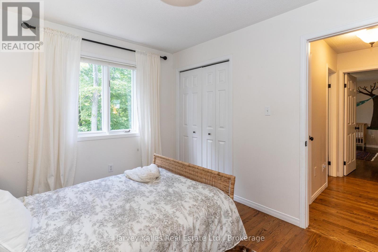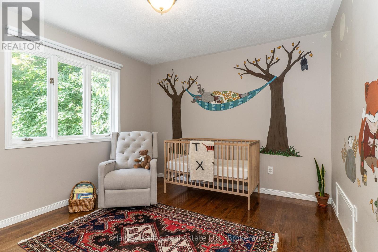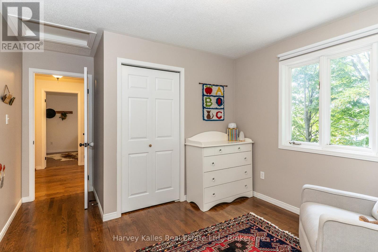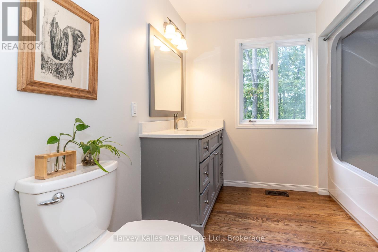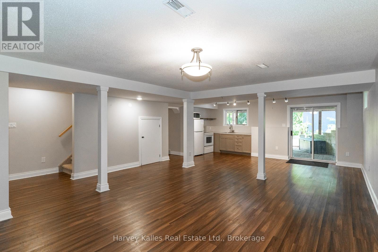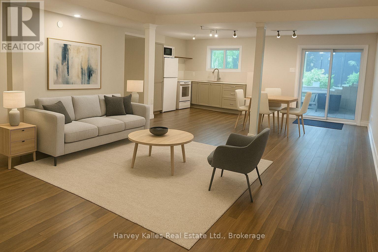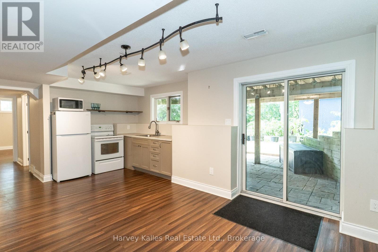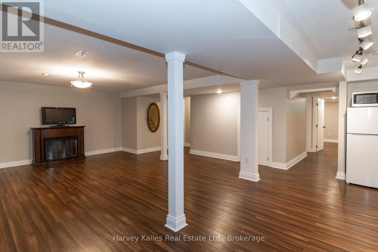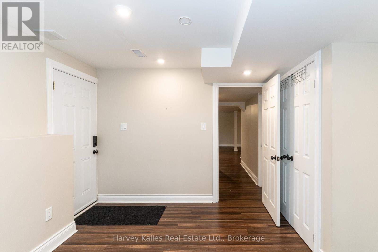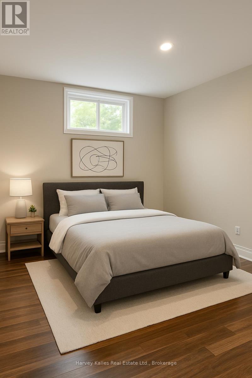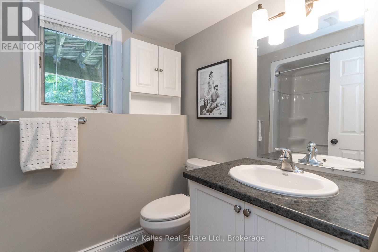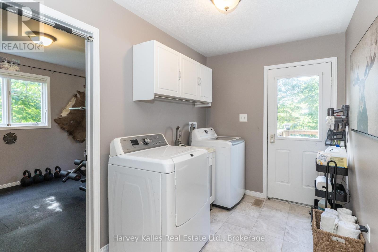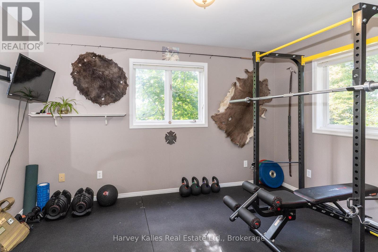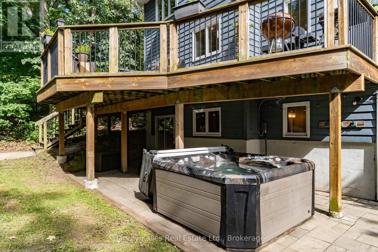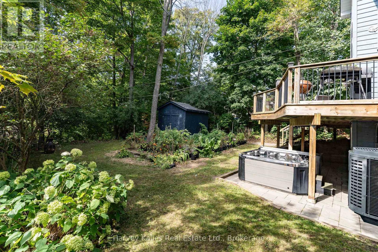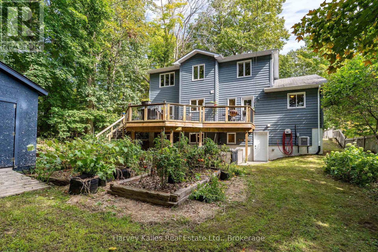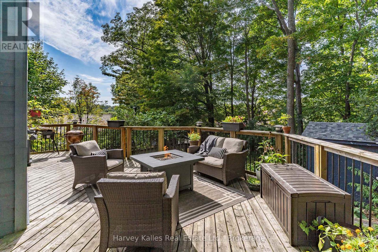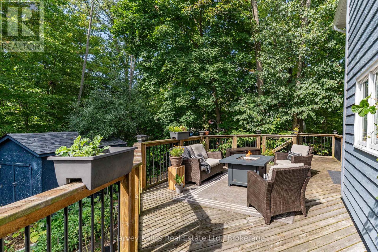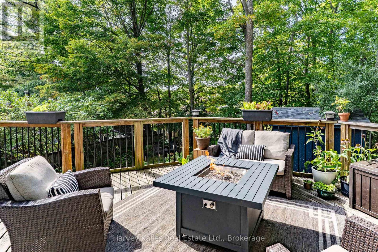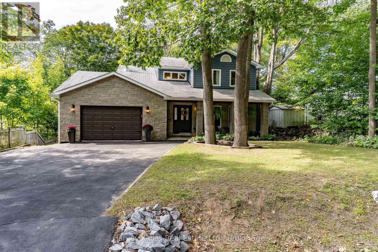4 Bedroom
4 Bathroom
1500 - 2000 sqft
Fireplace
Central Air Conditioning
Forced Air
$729,000
Location, style, curb appeal, value, and income potential this family home offers it all.Located in the sought-after Greenwood neighbourhood of Parry Sound, youre just minutes from downtown, shopping, the hospital, and beautiful Georgian Bay.This home is designed for easy family living, with a spacious living room, modern kitchen, four bedrooms, four updated bathrooms, hardwood floors, and main floor laundry.The well-treed backyard features a spacious deck and hot tub perfect for enjoying peaceful, country-style living.Efficiently heated by a newer forced-air gas furnace and cooled by central air, the home also features both a gas and an electric fireplace for added comfort.A versatile main-floor gym can easily be used as a home office or an extra bedroom, and offers direct access to the attached garage.The lower level features a full walkout to the backyard, a separate entrance, kitchen, great room, bedroom, and 4-piece bathroom making it ideal as an in-law suite or an income-generating rental unit. A must see, arrange a showing soon. (id:41954)
Property Details
|
MLS® Number
|
X12397166 |
|
Property Type
|
Single Family |
|
Community Name
|
Parry Sound |
|
Equipment Type
|
Water Heater |
|
Parking Space Total
|
4 |
|
Rental Equipment Type
|
Water Heater |
Building
|
Bathroom Total
|
4 |
|
Bedrooms Above Ground
|
3 |
|
Bedrooms Below Ground
|
1 |
|
Bedrooms Total
|
4 |
|
Amenities
|
Fireplace(s) |
|
Appliances
|
Garage Door Opener Remote(s), Dryer, Microwave, Stove, Washer, Refrigerator |
|
Basement Development
|
Finished |
|
Basement Features
|
Separate Entrance, Walk Out |
|
Basement Type
|
N/a (finished) |
|
Construction Style Attachment
|
Detached |
|
Cooling Type
|
Central Air Conditioning |
|
Exterior Finish
|
Brick, Wood |
|
Fireplace Present
|
Yes |
|
Fireplace Total
|
2 |
|
Foundation Type
|
Block |
|
Half Bath Total
|
1 |
|
Heating Fuel
|
Natural Gas |
|
Heating Type
|
Forced Air |
|
Stories Total
|
2 |
|
Size Interior
|
1500 - 2000 Sqft |
|
Type
|
House |
|
Utility Water
|
Municipal Water |
Parking
Land
|
Acreage
|
No |
|
Sewer
|
Sanitary Sewer |
|
Size Irregular
|
60 X 131 Acre |
|
Size Total Text
|
60 X 131 Acre|under 1/2 Acre |
|
Zoning Description
|
R1 |
Rooms
| Level |
Type |
Length |
Width |
Dimensions |
|
Second Level |
Bedroom |
4.69 m |
5.01 m |
4.69 m x 5.01 m |
|
Second Level |
Bathroom |
2.49 m |
1.87 m |
2.49 m x 1.87 m |
|
Second Level |
Bedroom 2 |
4.69 m |
3.29 m |
4.69 m x 3.29 m |
|
Second Level |
Bedroom 3 |
3.02 m |
4.18 m |
3.02 m x 4.18 m |
|
Second Level |
Bathroom |
2.82 m |
2.8 m |
2.82 m x 2.8 m |
|
Lower Level |
Great Room |
6.67 m |
8.76 m |
6.67 m x 8.76 m |
|
Lower Level |
Kitchen |
2.82 m |
2.48 m |
2.82 m x 2.48 m |
|
Lower Level |
Bedroom 4 |
3.78 m |
3.66 m |
3.78 m x 3.66 m |
|
Lower Level |
Bathroom |
2.59 m |
1.7 m |
2.59 m x 1.7 m |
|
Main Level |
Living Room |
4.69 m |
5.6 m |
4.69 m x 5.6 m |
|
Main Level |
Kitchen |
3.18 m |
3.93 m |
3.18 m x 3.93 m |
|
Main Level |
Dining Room |
3.34 m |
3.3 m |
3.34 m x 3.3 m |
|
Main Level |
Exercise Room |
2.93 m |
4.18 m |
2.93 m x 4.18 m |
|
Main Level |
Laundry Room |
2.14 m |
4.18 m |
2.14 m x 4.18 m |
Utilities
|
Cable
|
Installed |
|
Electricity
|
Installed |
|
Sewer
|
Installed |
https://www.realtor.ca/real-estate/28848561/28-queen-street-parry-sound-parry-sound
