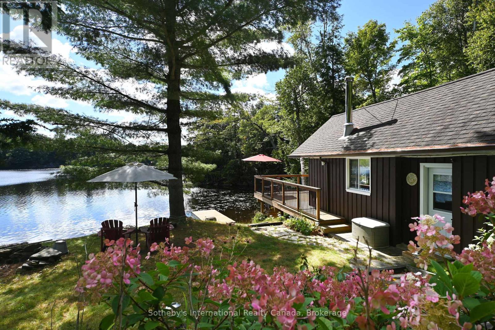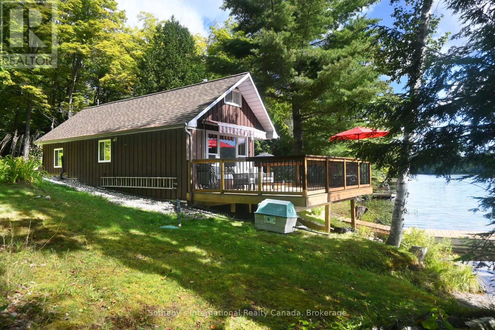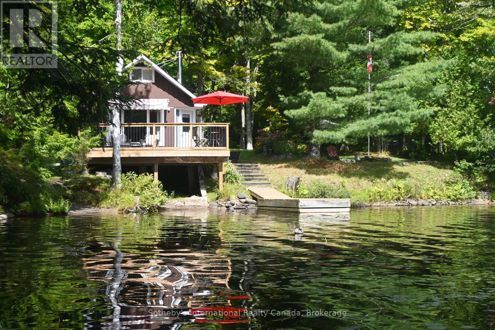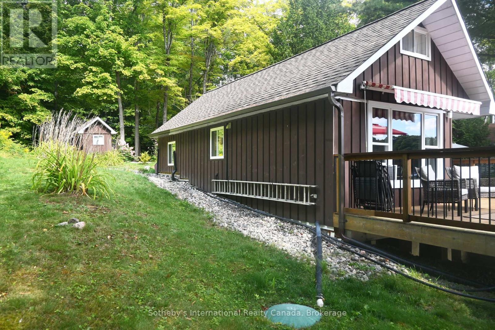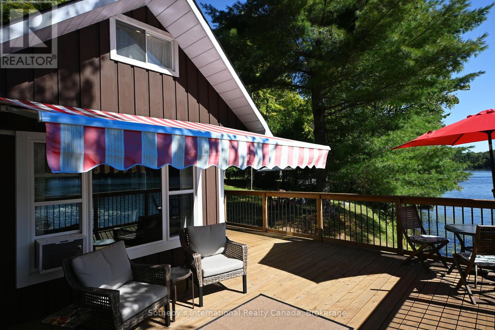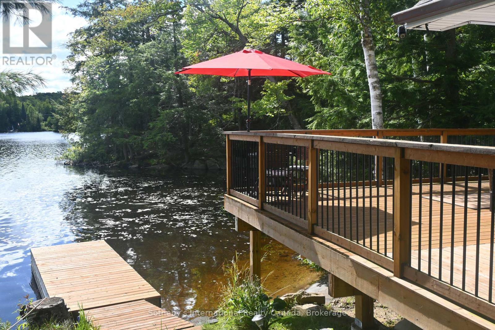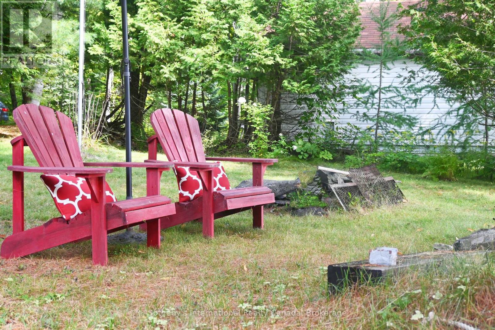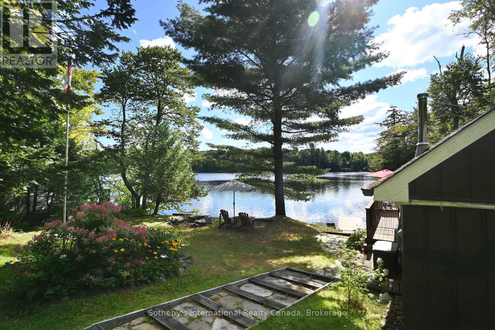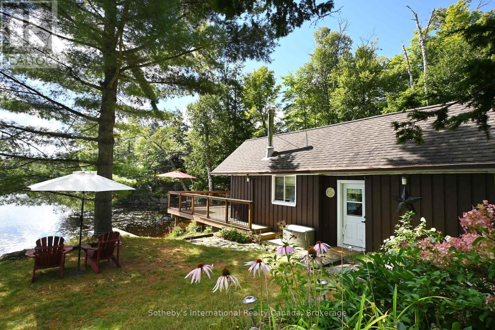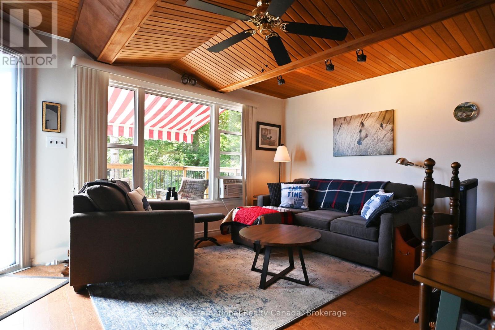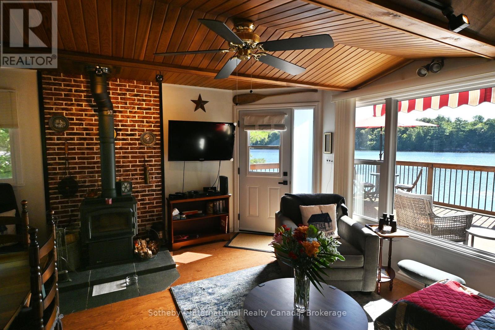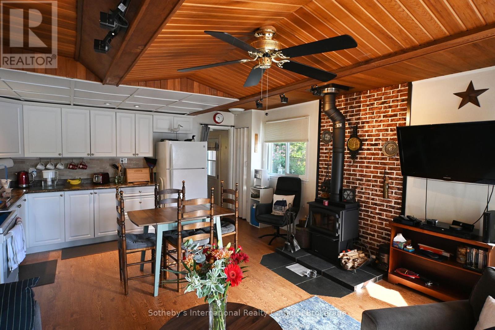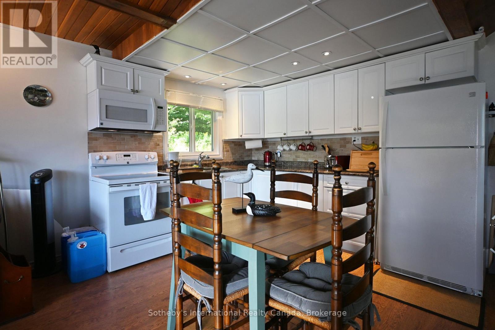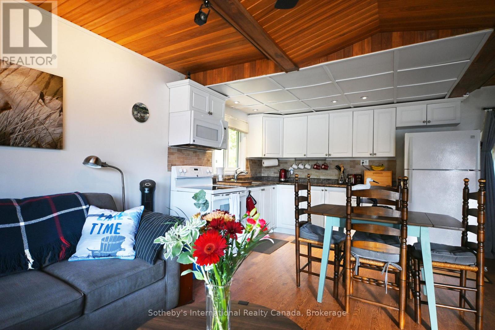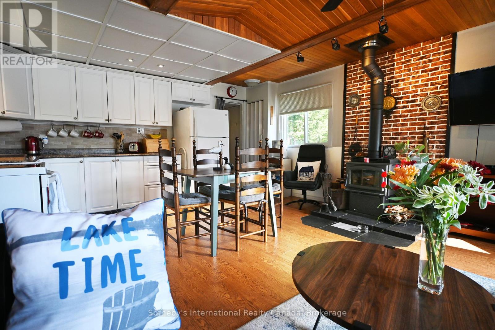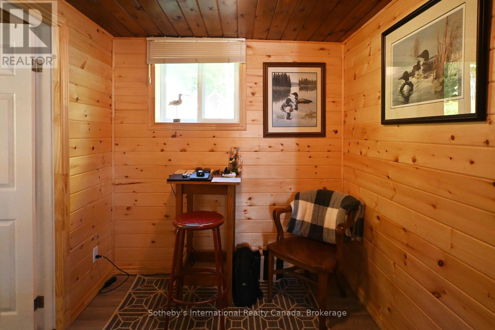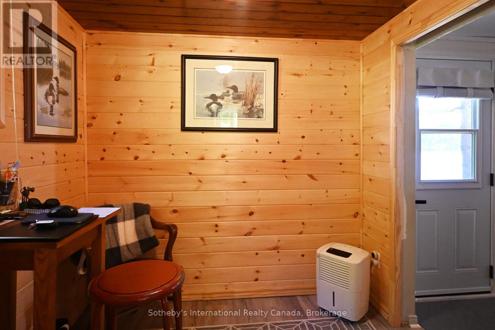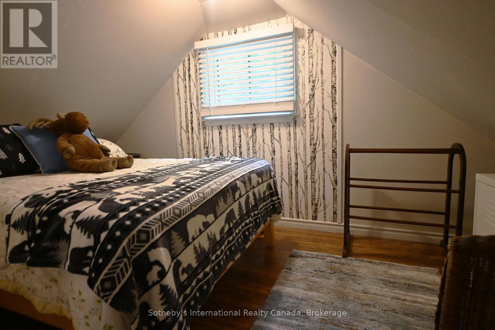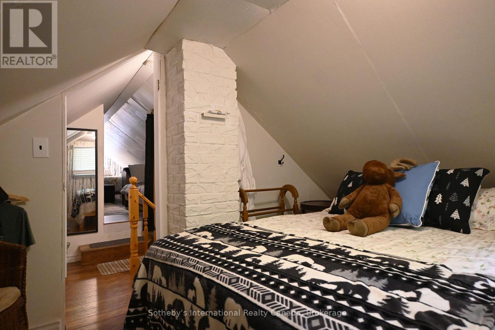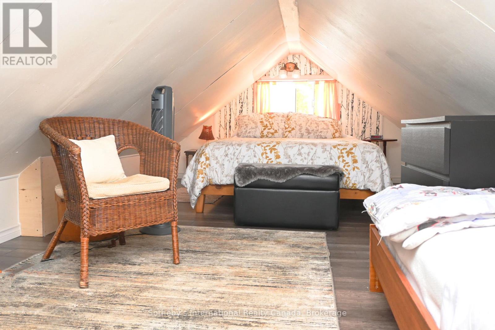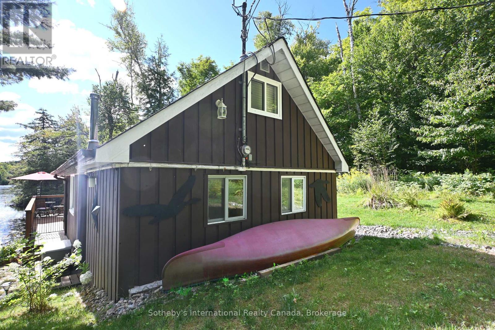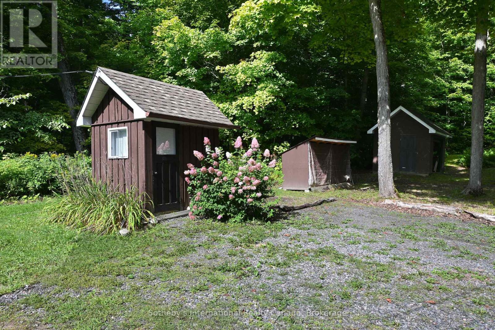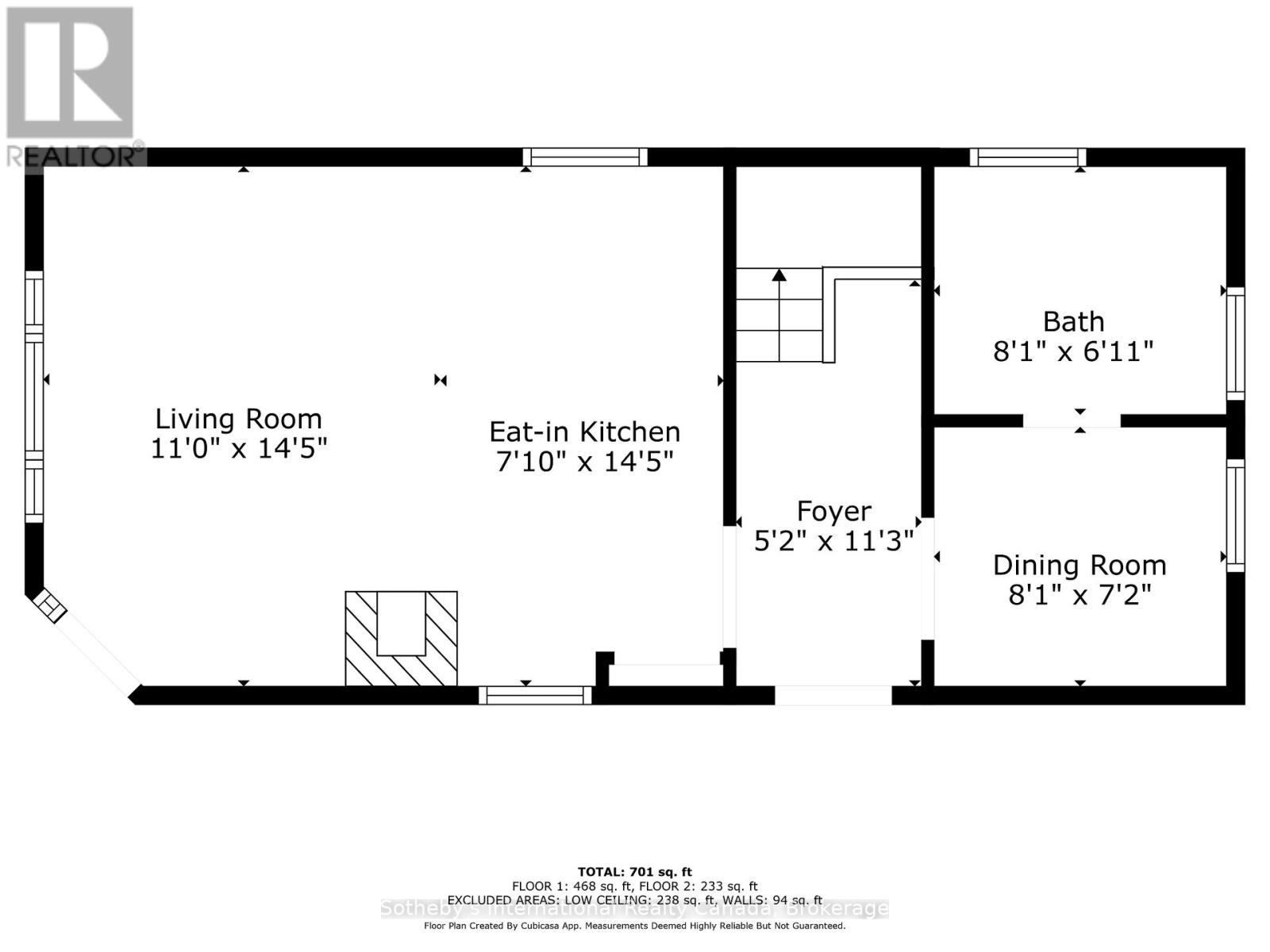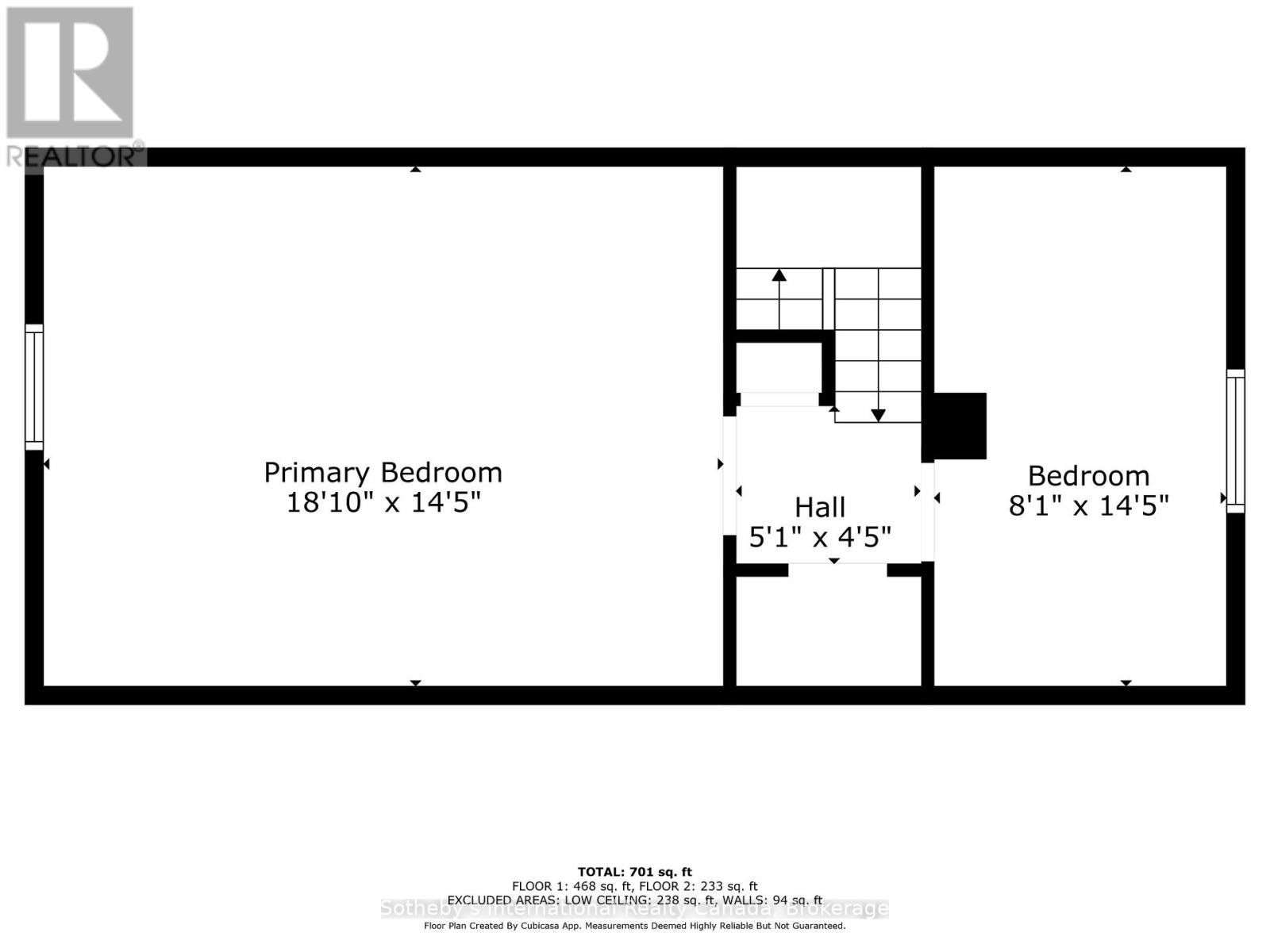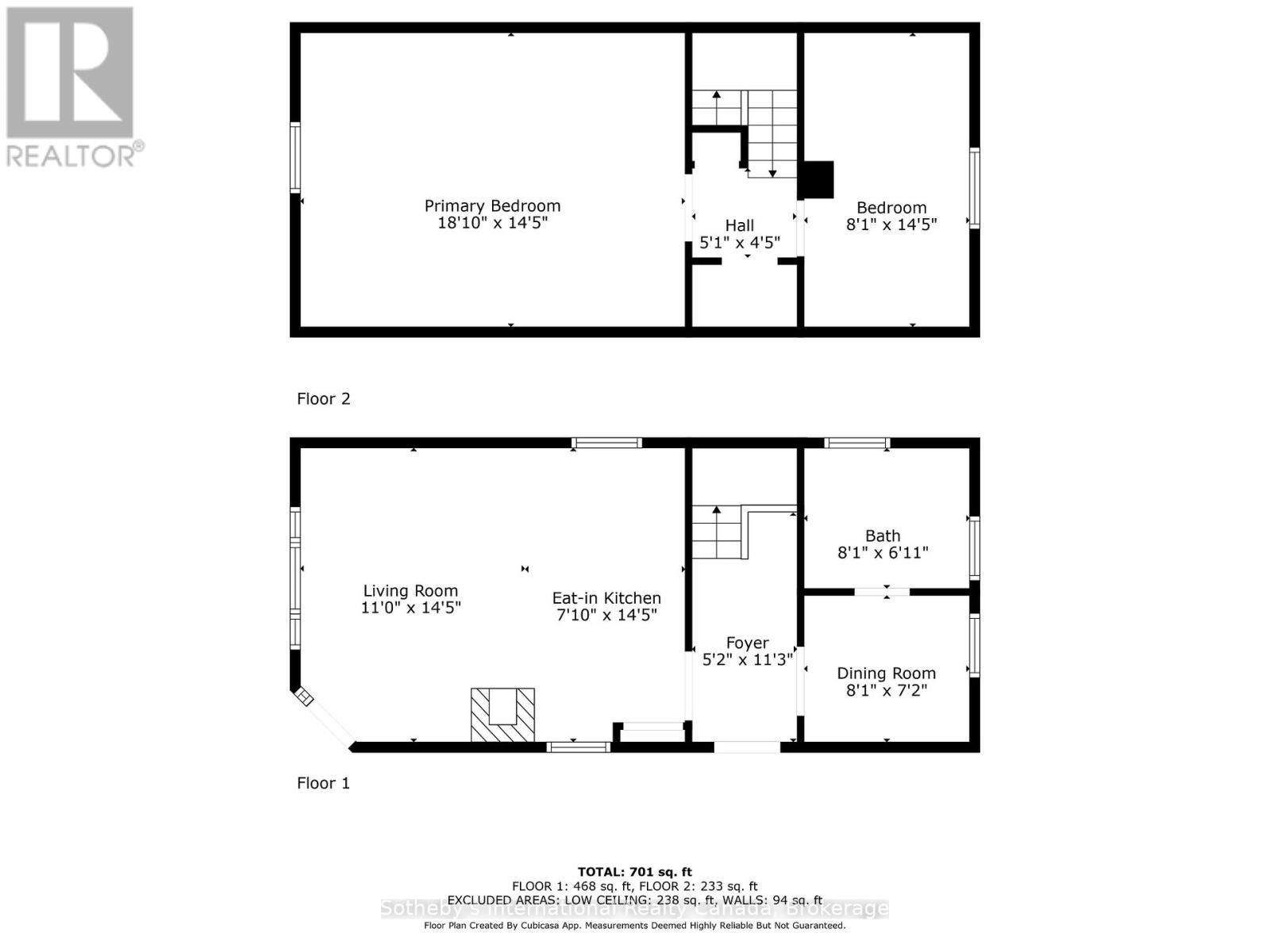2 Bedroom
1 Bathroom
700 - 1100 sqft
Fireplace
Window Air Conditioner
Other
Waterfront
$549,000
If what you are looking for is a cute and compact cottage at an approachable price then look no further. This little charmer has been well taken care of with many improvements over the last few years. With just over 700 sq.ft, this 2 bedrooms and 1 bathroom cottage rests close to the waterfront on a level lot down the sloped 3 season driveway. As you approach the cottage the forested drive gives way to open areas and little pockets of perennial gardens. Plenty of outside space for activities and a great fire pit overlooking the waterfront. Hardpacked sand at the shore leading to some weedstructure before hitting deeper water. The property has a much more private feel than you would expect due to the large undeveloped township owned parcel next door. Long Lake is well suited for both motorized and non-motorized activities and is just 15 minutes from Parry Sound for restocking. (id:41954)
Property Details
|
MLS® Number
|
X12373765 |
|
Property Type
|
Single Family |
|
Community Name
|
McDougall |
|
Easement
|
Unknown |
|
Features
|
Wooded Area, Sloping, Partially Cleared |
|
Parking Space Total
|
6 |
|
Structure
|
Deck, Shed, Outbuilding, Dock |
|
View Type
|
Lake View, Direct Water View |
|
Water Front Name
|
Long Lake |
|
Water Front Type
|
Waterfront |
Building
|
Bathroom Total
|
1 |
|
Bedrooms Above Ground
|
2 |
|
Bedrooms Total
|
2 |
|
Age
|
51 To 99 Years |
|
Appliances
|
All |
|
Construction Style Attachment
|
Detached |
|
Cooling Type
|
Window Air Conditioner |
|
Exterior Finish
|
Wood |
|
Fireplace Present
|
Yes |
|
Fireplace Type
|
Free Standing Metal,woodstove |
|
Foundation Type
|
Wood/piers |
|
Heating Fuel
|
Wood |
|
Heating Type
|
Other |
|
Stories Total
|
2 |
|
Size Interior
|
700 - 1100 Sqft |
|
Type
|
House |
|
Utility Water
|
Lake/river Water Intake |
Parking
Land
|
Access Type
|
Year-round Access, Private Docking |
|
Acreage
|
No |
|
Sewer
|
Septic System |
|
Size Depth
|
423 Ft |
|
Size Frontage
|
80 Ft |
|
Size Irregular
|
80 X 423 Ft |
|
Size Total Text
|
80 X 423 Ft |
|
Zoning Description
|
Wf1 |
Rooms
| Level |
Type |
Length |
Width |
Dimensions |
|
Second Level |
Bedroom |
5.76 m |
4.4 m |
5.76 m x 4.4 m |
|
Second Level |
Bedroom |
2.46 m |
4.4 m |
2.46 m x 4.4 m |
|
Main Level |
Kitchen |
2.41 m |
4.4 m |
2.41 m x 4.4 m |
|
Main Level |
Living Room |
3.35 m |
4.4 m |
3.35 m x 4.4 m |
|
Main Level |
Office |
2.46 m |
2.2 m |
2.46 m x 2.2 m |
|
Main Level |
Bathroom |
2.46 m |
2.1 m |
2.46 m x 2.1 m |
|
Main Level |
Foyer |
1.56 m |
3.43 m |
1.56 m x 3.43 m |
https://www.realtor.ca/real-estate/28798231/28-pinewood-road-mcdougall-mcdougall
