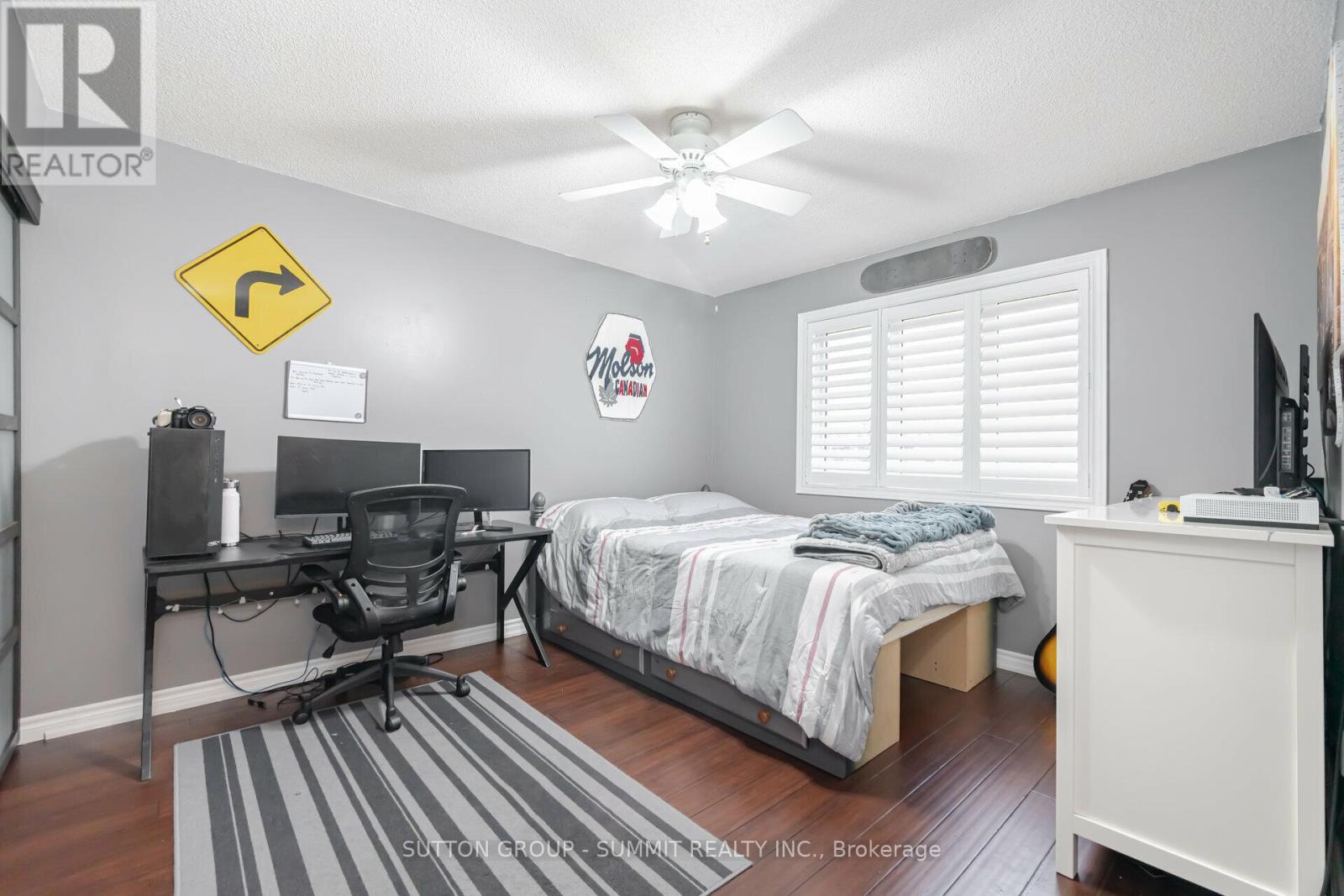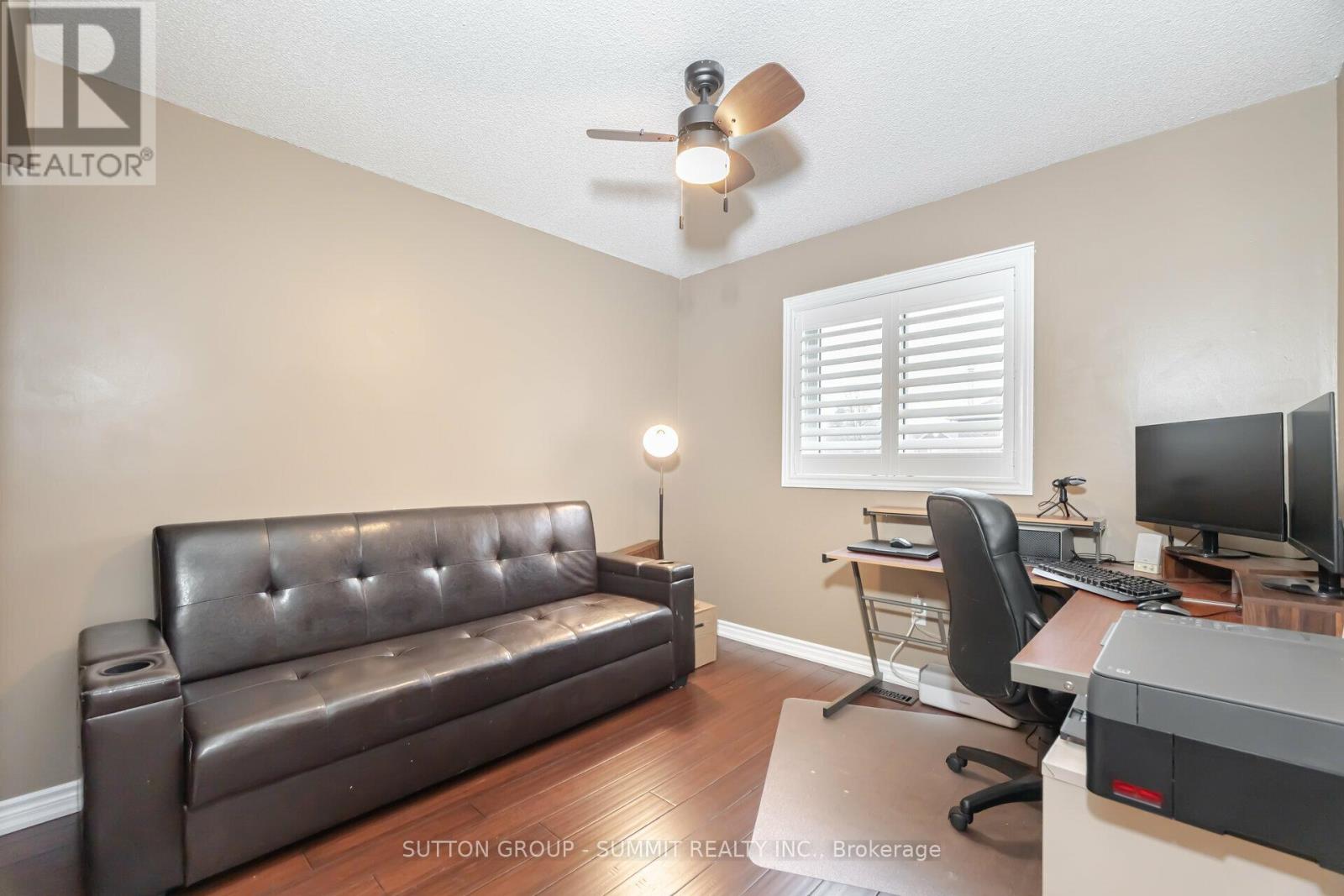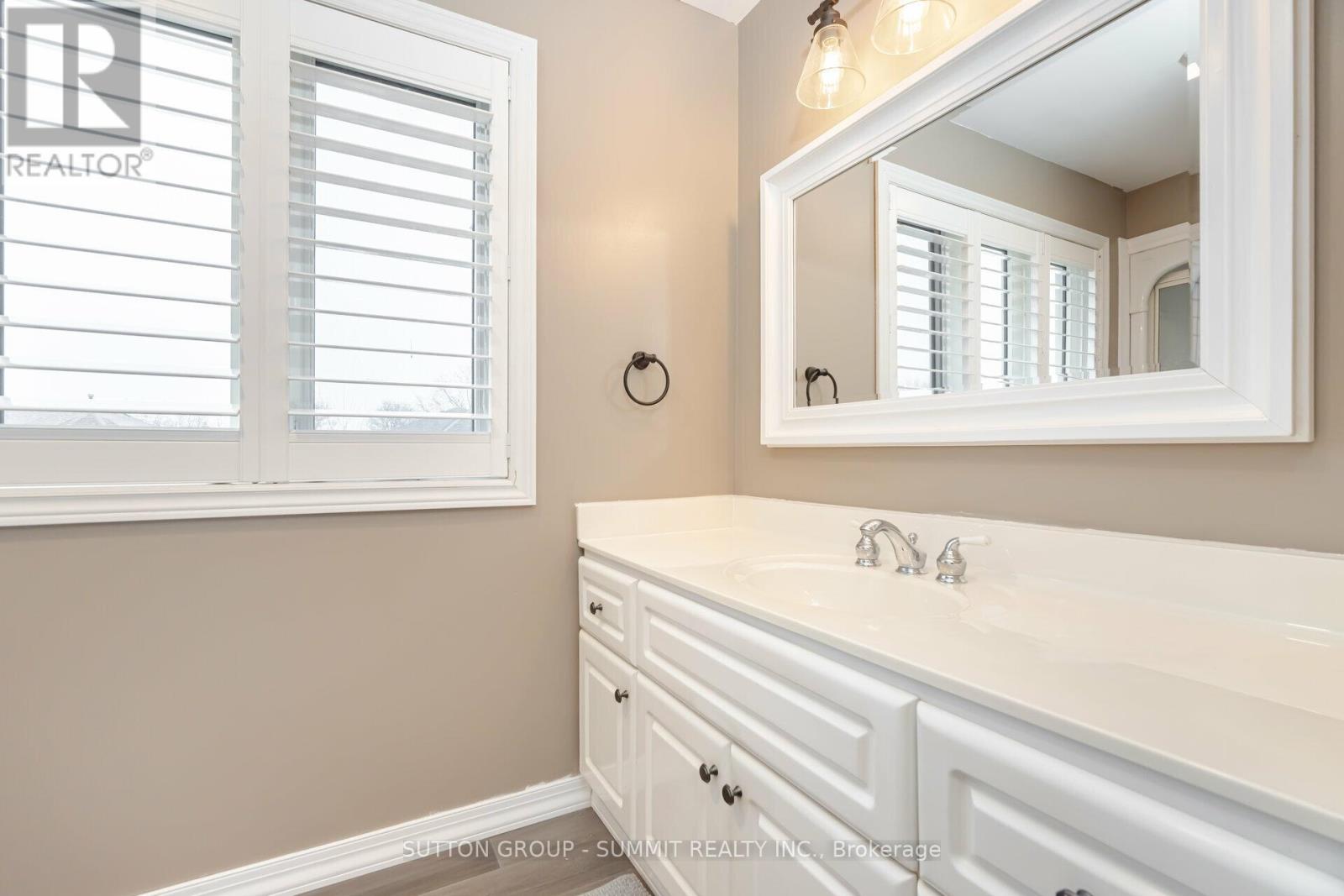5 Bedroom
4 Bathroom
Fireplace
Central Air Conditioning
Forced Air
$1,050,000
Outstanding Family Home in Pristine Condition! Many Updates including Hardwood Floors, Primary Ensuite Washroom and Much More. 4+1 bedrooms, 4 washrooms. Walkout from Kitchen to HUGE backyard. Walkout from Laundry room to Double-car garage. Fully finished oversized basement with lots of storage. Primary bedroom is Massive with a Renovated 4-pc Ensuite, Walk-in closet. Close to Hwy 410, Schools, Transit, Walking trails and Major shopping. **** EXTRAS **** CVAC (Roughed in), Security Cameras (Not Monitored) (id:41954)
Property Details
|
MLS® Number
|
W10434011 |
|
Property Type
|
Single Family |
|
Community Name
|
Heart Lake West |
|
Features
|
Carpet Free |
|
Parking Space Total
|
4 |
Building
|
Bathroom Total
|
4 |
|
Bedrooms Above Ground
|
4 |
|
Bedrooms Below Ground
|
1 |
|
Bedrooms Total
|
5 |
|
Appliances
|
Garage Door Opener Remote(s), Dishwasher, Dryer, Freezer, Refrigerator, Stove, Washer, Window Coverings |
|
Basement Development
|
Finished |
|
Basement Type
|
N/a (finished) |
|
Construction Style Attachment
|
Detached |
|
Cooling Type
|
Central Air Conditioning |
|
Exterior Finish
|
Brick |
|
Fireplace Present
|
Yes |
|
Fireplace Total
|
1 |
|
Flooring Type
|
Hardwood, Laminate, Tile |
|
Foundation Type
|
Concrete |
|
Half Bath Total
|
2 |
|
Heating Fuel
|
Natural Gas |
|
Heating Type
|
Forced Air |
|
Stories Total
|
2 |
|
Type
|
House |
|
Utility Water
|
Municipal Water |
Parking
Land
|
Acreage
|
No |
|
Sewer
|
Sanitary Sewer |
|
Size Depth
|
100 Ft |
|
Size Frontage
|
69 Ft ,10 In |
|
Size Irregular
|
69.88 X 100.07 Ft |
|
Size Total Text
|
69.88 X 100.07 Ft |
Rooms
| Level |
Type |
Length |
Width |
Dimensions |
|
Second Level |
Primary Bedroom |
7.85 m |
3.38 m |
7.85 m x 3.38 m |
|
Second Level |
Bedroom 2 |
3.76 m |
3.33 m |
3.76 m x 3.33 m |
|
Second Level |
Bedroom 3 |
4.12 m |
3.34 m |
4.12 m x 3.34 m |
|
Second Level |
Bedroom 4 |
3.76 m |
3.01 m |
3.76 m x 3.01 m |
|
Basement |
Recreational, Games Room |
8.47 m |
6.51 m |
8.47 m x 6.51 m |
|
Basement |
Bedroom 5 |
3.61 m |
3.35 m |
3.61 m x 3.35 m |
|
Main Level |
Living Room |
5.62 m |
3.33 m |
5.62 m x 3.33 m |
|
Main Level |
Dining Room |
4.06 m |
3.33 m |
4.06 m x 3.33 m |
|
Main Level |
Kitchen |
3.42 m |
2.54 m |
3.42 m x 2.54 m |
|
Main Level |
Eating Area |
3.41 m |
2.51 m |
3.41 m x 2.51 m |
|
Main Level |
Family Room |
5.29 m |
3.32 m |
5.29 m x 3.32 m |
|
Main Level |
Laundry Room |
3.31 m |
1.9 m |
3.31 m x 1.9 m |
Utilities
|
Cable
|
Available |
|
Sewer
|
Installed |
https://www.realtor.ca/real-estate/27672787/28-petworth-road-brampton-heart-lake-west-heart-lake-west




















