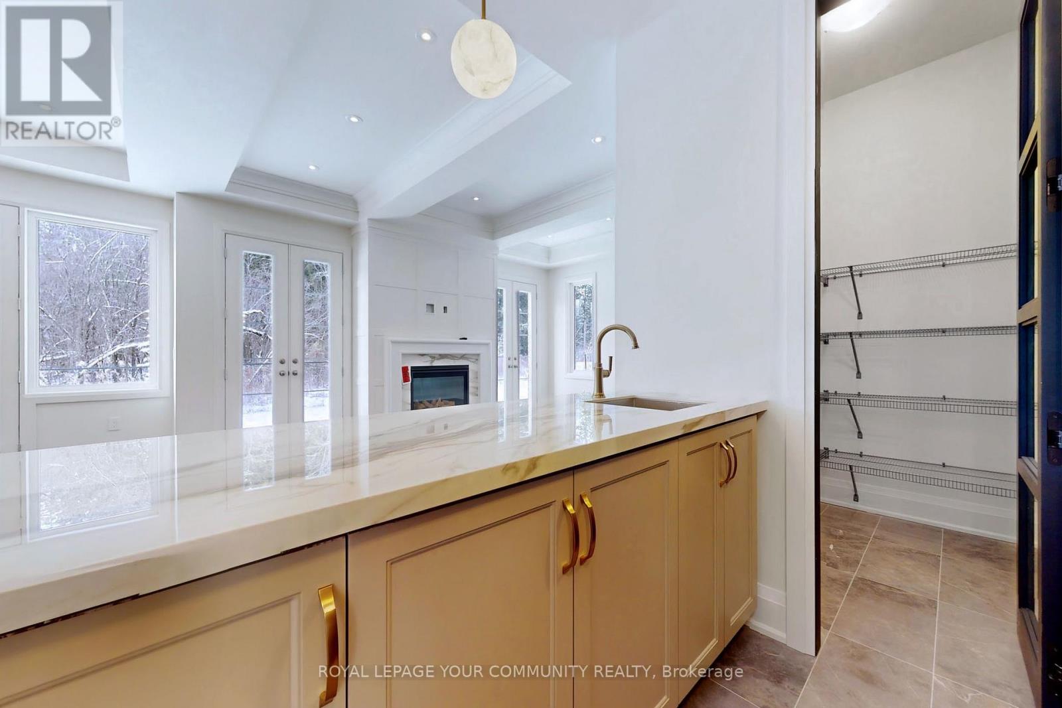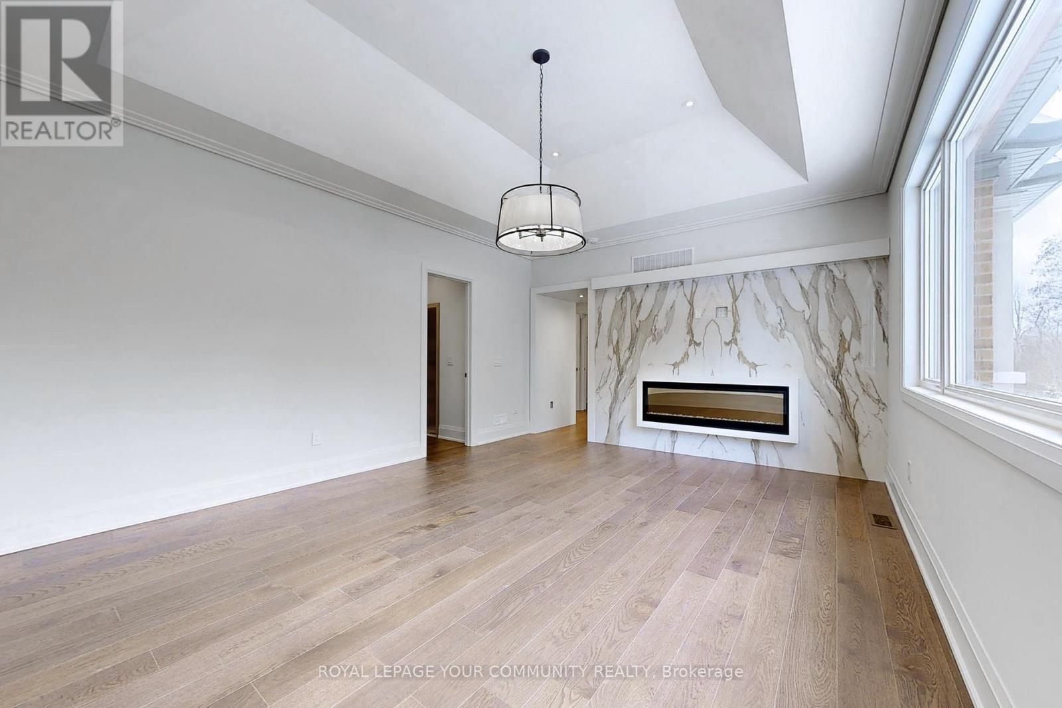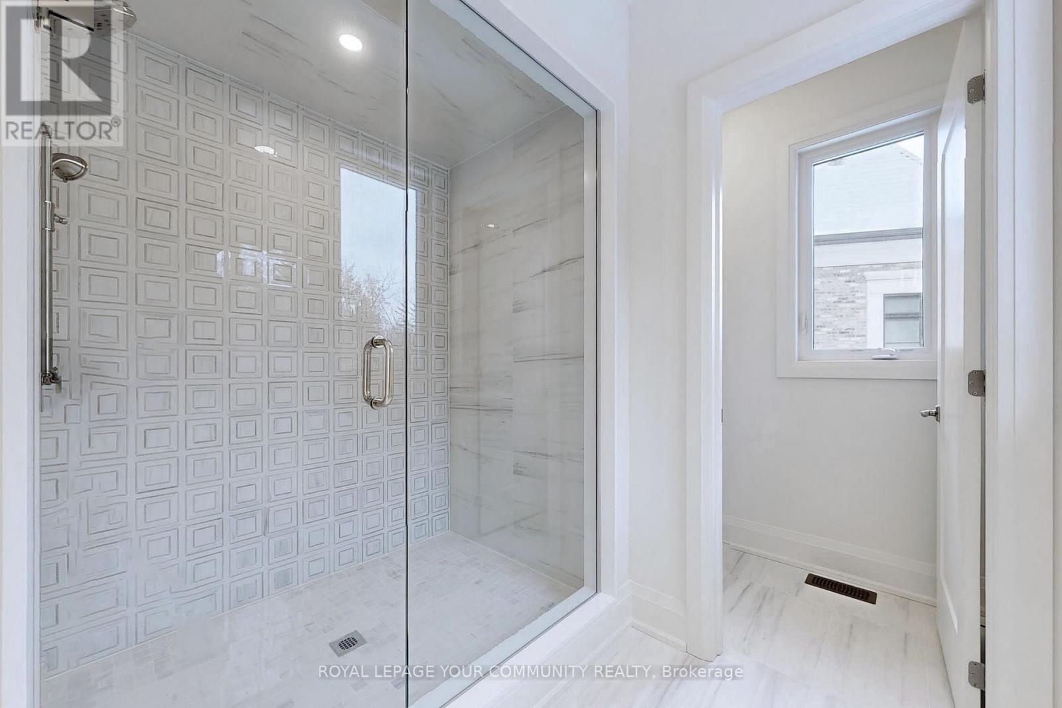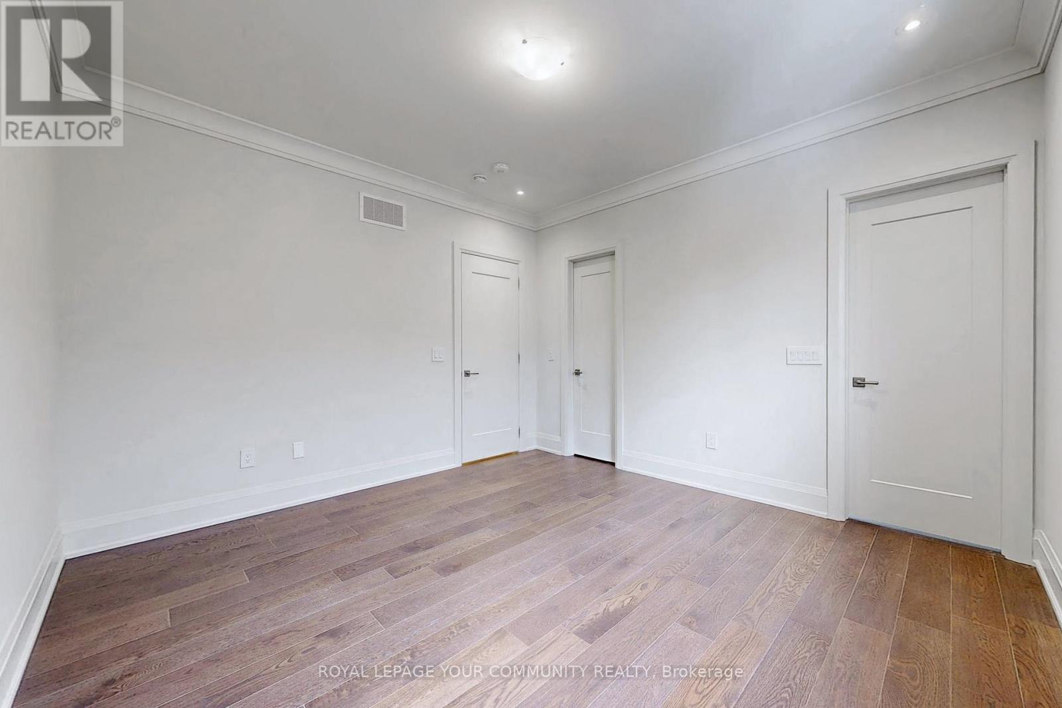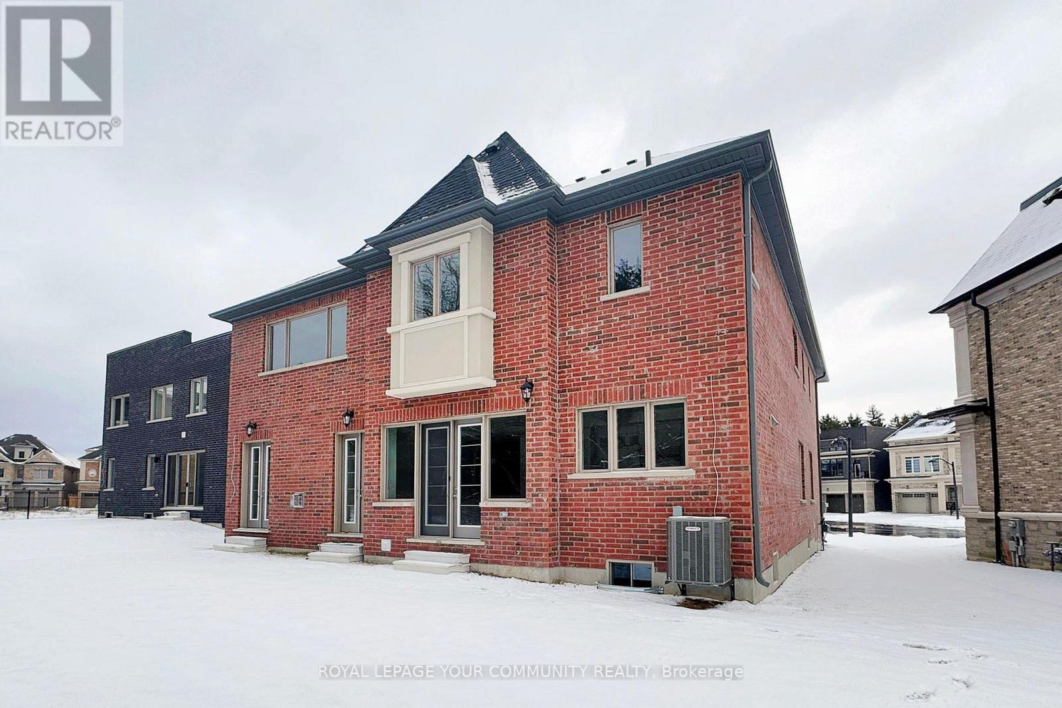4 Bedroom
5 Bathroom
Fireplace
Central Air Conditioning
Forced Air
$3,319,990
Welcome to the Luxurious Home in Richmond Hill's Most Prestigious And Sought After Community -Observatory Hill. This Stunning 4 Bedroom and 5 Bathroom home is over 4000 Sq Ft and has so much to offer! It has NEVER BEEN LIVED IN!! built by Aspen Ridge Homes, located in a court backing onto greenspace, interior designed by Giordana Car-DiRenzo. Excellent Layout with Open Concept, Upgraded Kitchen W/Large Breakfast Area, High-End S/S Appliances, Waterfall Island,B/I Bar, Hardwood Flooring, Pot Lights, Gas Fireplace, Crown Moulding, Retreat Space with Sauna, and much more! Prime Location in a Top-Ranked School Zone, Close to Hwy 404, 407, GO Station, public transit, Restaurants and shops. Comes with Tarion Warranty. This is a Must See! (id:41954)
Property Details
|
MLS® Number
|
N11947954 |
|
Property Type
|
Single Family |
|
Community Name
|
Observatory |
|
Features
|
Irregular Lot Size, Sauna |
|
Parking Space Total
|
6 |
Building
|
Bathroom Total
|
5 |
|
Bedrooms Above Ground
|
4 |
|
Bedrooms Total
|
4 |
|
Appliances
|
Dishwasher, Refrigerator, Stove |
|
Basement Development
|
Partially Finished |
|
Basement Type
|
N/a (partially Finished) |
|
Construction Style Attachment
|
Detached |
|
Cooling Type
|
Central Air Conditioning |
|
Exterior Finish
|
Stone, Stucco |
|
Fireplace Present
|
Yes |
|
Flooring Type
|
Hardwood |
|
Foundation Type
|
Unknown |
|
Half Bath Total
|
1 |
|
Heating Fuel
|
Natural Gas |
|
Heating Type
|
Forced Air |
|
Stories Total
|
2 |
|
Type
|
House |
|
Utility Water
|
Municipal Water |
Parking
Land
|
Acreage
|
No |
|
Sewer
|
Sanitary Sewer |
|
Size Depth
|
107 Ft |
|
Size Frontage
|
47 Ft ,1 In |
|
Size Irregular
|
47.15 X 107.03 Ft ; Widens To 67.98 Rear |
|
Size Total Text
|
47.15 X 107.03 Ft ; Widens To 67.98 Rear |
Rooms
| Level |
Type |
Length |
Width |
Dimensions |
|
Second Level |
Bedroom 4 |
3.96 m |
5.7 m |
3.96 m x 5.7 m |
|
Second Level |
Laundry Room |
|
|
Measurements not available |
|
Second Level |
Primary Bedroom |
4.27 m |
5.36 m |
4.27 m x 5.36 m |
|
Second Level |
Bedroom 2 |
3.66 m |
3.9 m |
3.66 m x 3.9 m |
|
Second Level |
Bedroom 3 |
3.96 m |
3.57 m |
3.96 m x 3.57 m |
|
Main Level |
Den |
3.35 m |
3.54 m |
3.35 m x 3.54 m |
|
Main Level |
Living Room |
7.01 m |
4.02 m |
7.01 m x 4.02 m |
|
Main Level |
Dining Room |
7.01 m |
4.02 m |
7.01 m x 4.02 m |
|
Main Level |
Family Room |
5.52 m |
4.27 m |
5.52 m x 4.27 m |
|
Main Level |
Eating Area |
4.66 m |
3.38 m |
4.66 m x 3.38 m |
|
Main Level |
Kitchen |
3.02 m |
4.27 m |
3.02 m x 4.27 m |
|
Main Level |
Mud Room |
|
|
Measurements not available |
https://www.realtor.ca/real-estate/27859958/28-night-sky-court-richmond-hill-observatory-observatory









