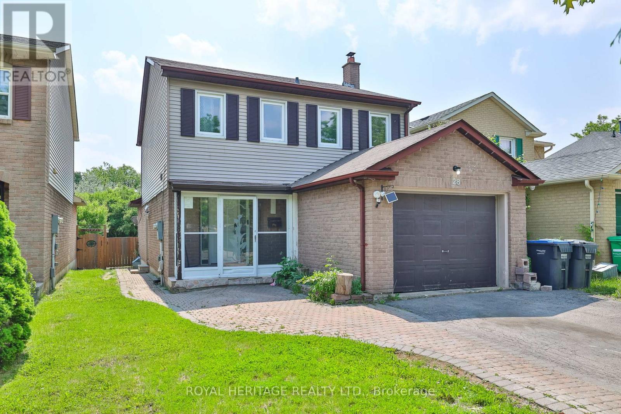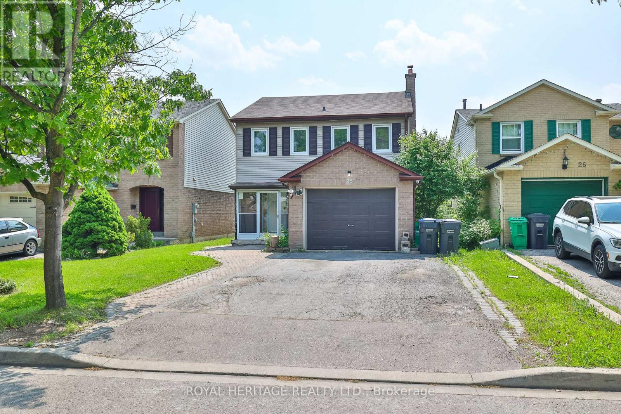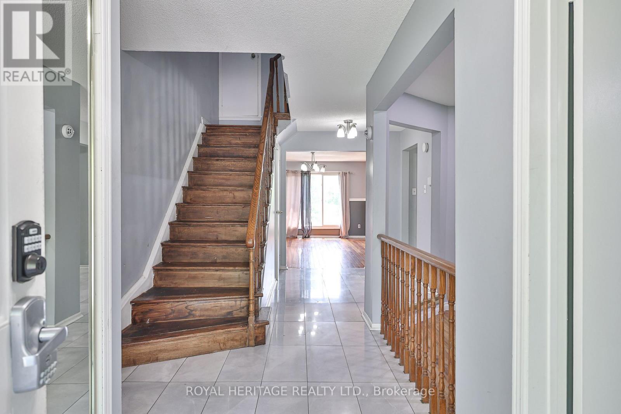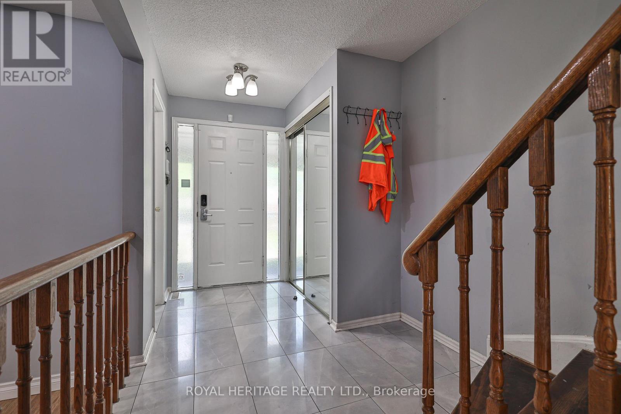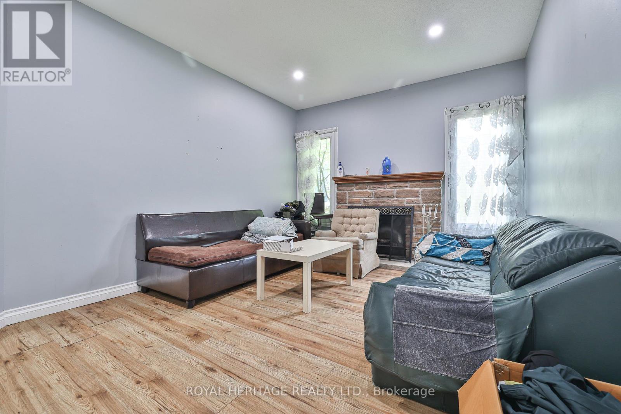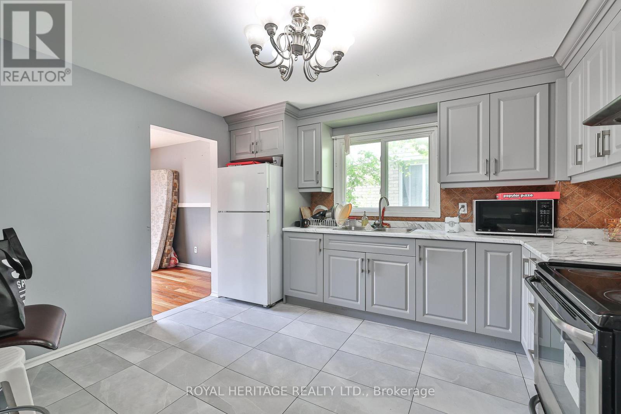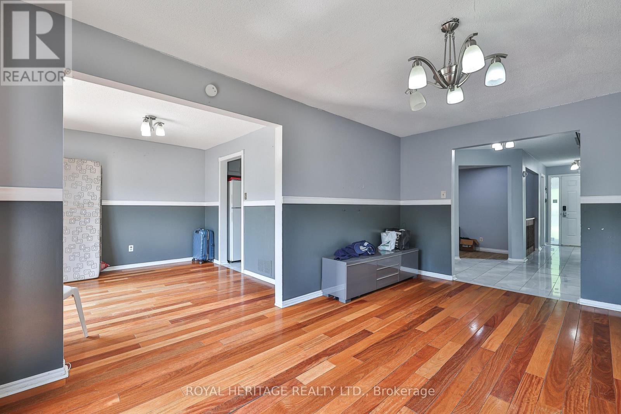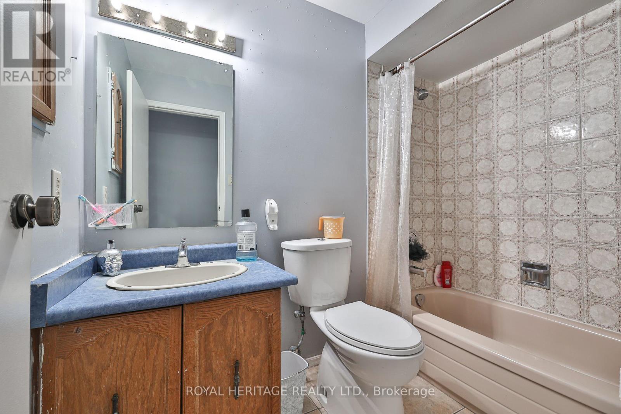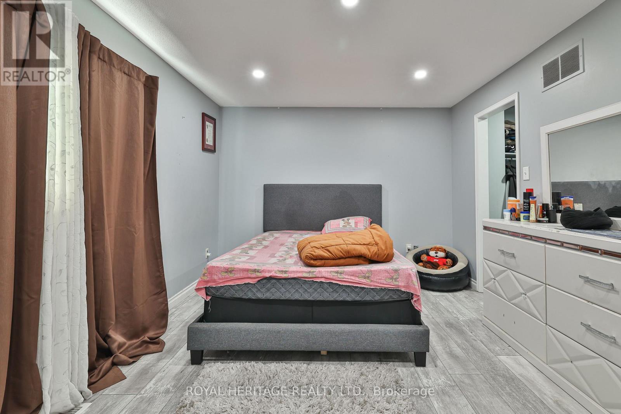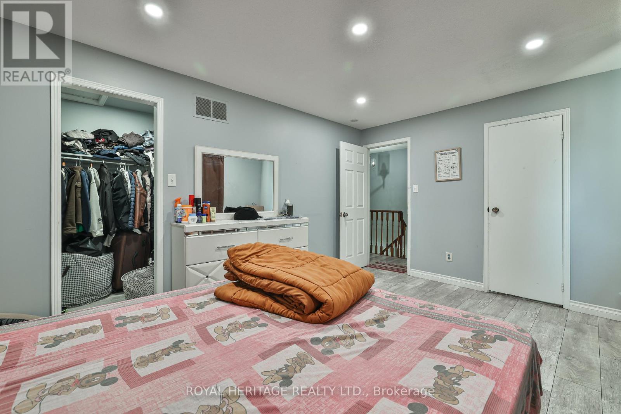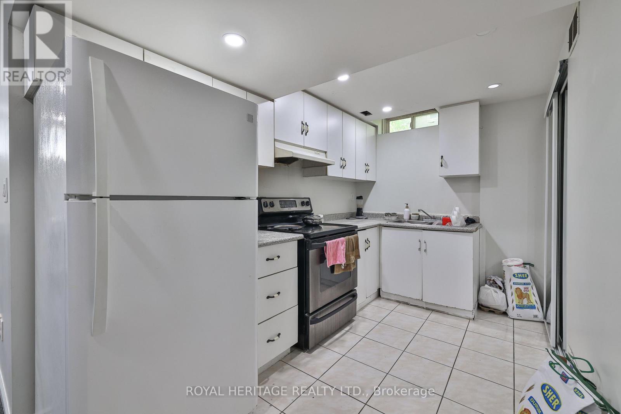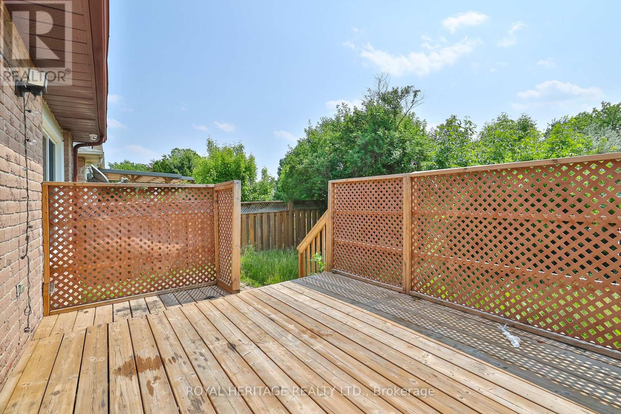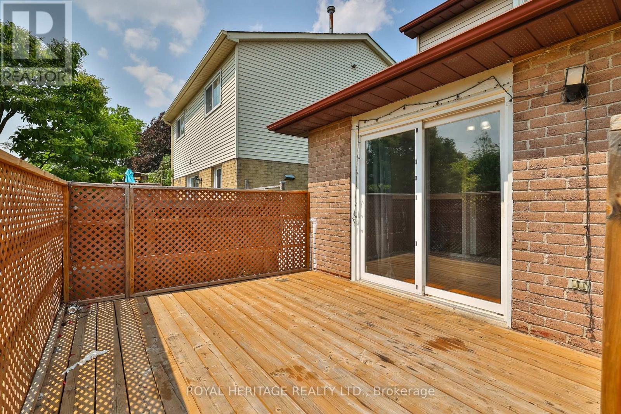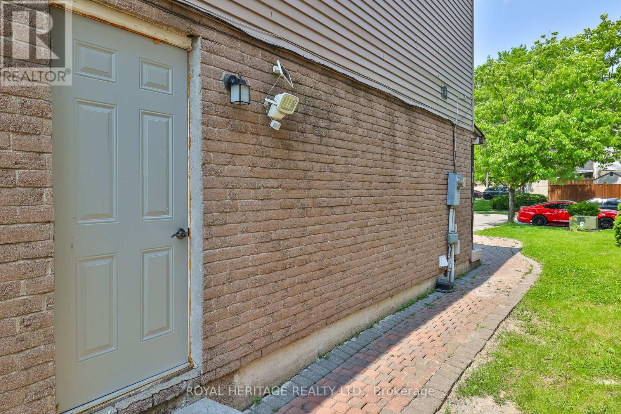4 Bedroom
4 Bathroom
1500 - 2000 sqft
Fireplace
Central Air Conditioning
Forced Air
$899,000
*All Brick Detached Home In High Demand N Area- 2 Kitchens, Separate Entrance, 5 Parking Spots, 3+1 Bedrooms, 4 Washrooms, Perfect For Multi Generational Family * Hardwood & Laminate Flooring Throughout, Pot Lights, Separate Family Room/ Living Room & Dining Room! * Primary Bedroom Features a 4Pc Ensuite, Large Closet & Pot Lights! * 2 Other Very Spacious Bedrooms With Laminate Flooring & Pot Lights! Family Room Overlooks Private Backyard With Lots of Privacy (No Homes Behind), Large Living Room Features Pot Lights, Windows & Wood Burning Fireplace! * Recently Renovated Kitchen With Lots of Counter Space & Cabinets Including A Pantry, Large Window Overlooking The Double Sink, S/ S Stove, Ceramic Tiles * Dining Room Walks Out To A Private Fenced Yard With a Large Deck With No Homes Behind! Perfect For The Kids To Play In * Separate Entrance For The Basement Features A Full Kitchen With A Stove, Fridge, Double Sink & Pot Lights! Plus 1 Bedroom And A Full Size Family Room! * Lots of Pot Lights Throughout The Entire Home Including The Basement! Walking Distance To Brampton Jamatkhana, Northpark Worship Centre, Northhampton Park, Nasmith Park, Russell D. Barber P.S, Garcha Bros Meat Shop, Popular Pizza, Physio/ Massage, IDA Pharmacy With Walk In Clinic, Smileton Dental, Daycare, Barbershop & Salon! Everything You Need Is Steps Away! * Tucked Away On A Peaceful Street, This Home Backs Directly Onto Open Space & A Beautiful Park- Your Own Private Oasis! * (id:41954)
Property Details
|
MLS® Number
|
W12201266 |
|
Property Type
|
Single Family |
|
Community Name
|
Westgate |
|
Amenities Near By
|
Place Of Worship, Public Transit, Schools, Hospital |
|
Features
|
Wooded Area, In-law Suite |
|
Parking Space Total
|
5 |
|
Structure
|
Deck |
Building
|
Bathroom Total
|
4 |
|
Bedrooms Above Ground
|
3 |
|
Bedrooms Below Ground
|
1 |
|
Bedrooms Total
|
4 |
|
Amenities
|
Fireplace(s) |
|
Appliances
|
Dryer, Two Stoves, Washer, Window Coverings, Two Refrigerators |
|
Basement Features
|
Apartment In Basement, Separate Entrance |
|
Basement Type
|
N/a |
|
Construction Style Attachment
|
Detached |
|
Cooling Type
|
Central Air Conditioning |
|
Exterior Finish
|
Brick |
|
Fireplace Present
|
Yes |
|
Fireplace Total
|
1 |
|
Flooring Type
|
Hardwood, Laminate, Ceramic, Carpeted |
|
Foundation Type
|
Poured Concrete |
|
Half Bath Total
|
1 |
|
Heating Fuel
|
Natural Gas |
|
Heating Type
|
Forced Air |
|
Stories Total
|
2 |
|
Size Interior
|
1500 - 2000 Sqft |
|
Type
|
House |
|
Utility Water
|
Municipal Water |
Parking
Land
|
Acreage
|
No |
|
Land Amenities
|
Place Of Worship, Public Transit, Schools, Hospital |
|
Sewer
|
Sanitary Sewer |
|
Size Depth
|
100 Ft |
|
Size Frontage
|
33 Ft |
|
Size Irregular
|
33 X 100 Ft |
|
Size Total Text
|
33 X 100 Ft |
Rooms
| Level |
Type |
Length |
Width |
Dimensions |
|
Second Level |
Primary Bedroom |
4.7 m |
3.3 m |
4.7 m x 3.3 m |
|
Second Level |
Bedroom 2 |
2.99 m |
3.59 m |
2.99 m x 3.59 m |
|
Second Level |
Bedroom 3 |
4.2 m |
3.38 m |
4.2 m x 3.38 m |
|
Basement |
Bedroom 4 |
|
|
Measurements not available |
|
Basement |
Kitchen |
|
|
Measurements not available |
|
Basement |
Family Room |
|
|
Measurements not available |
|
Main Level |
Kitchen |
3.7 m |
3.59 m |
3.7 m x 3.59 m |
|
Main Level |
Dining Room |
2.88 m |
3.31 m |
2.88 m x 3.31 m |
|
Main Level |
Family Room |
4.98 m |
3.41 m |
4.98 m x 3.41 m |
|
Main Level |
Living Room |
|
|
Measurements not available |
https://www.realtor.ca/real-estate/28427399/28-nanport-street-brampton-westgate-westgate
