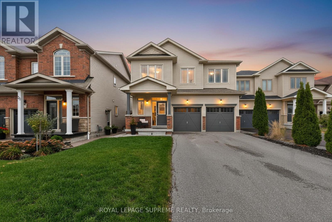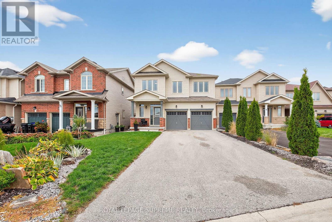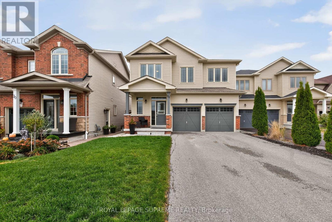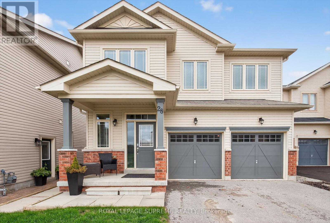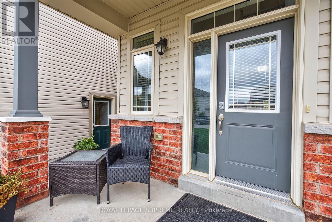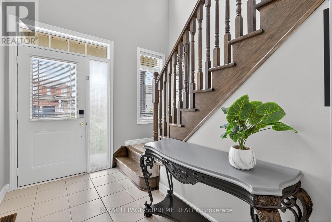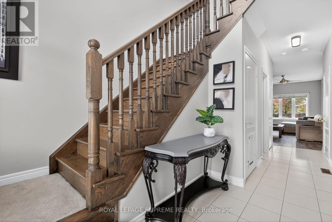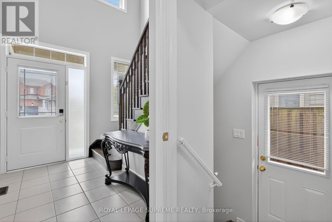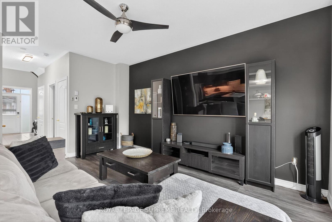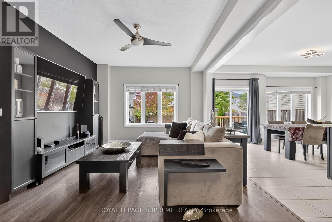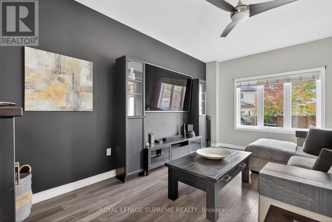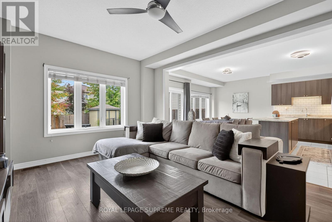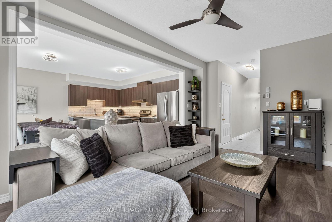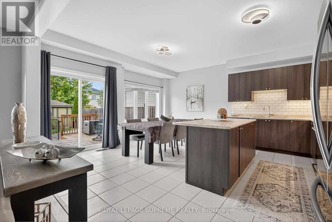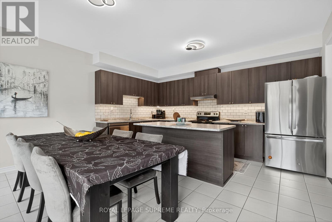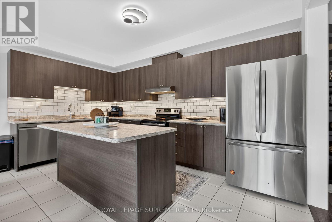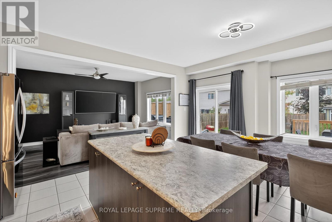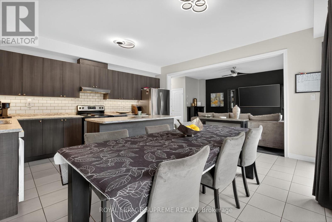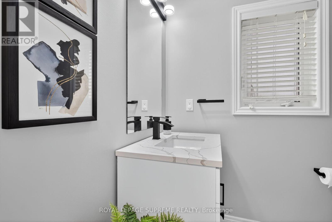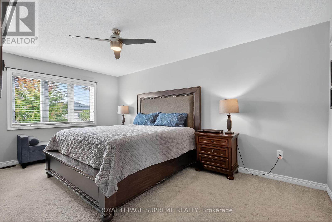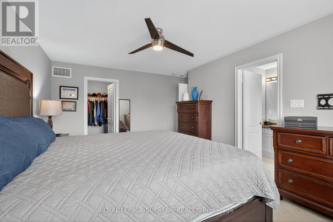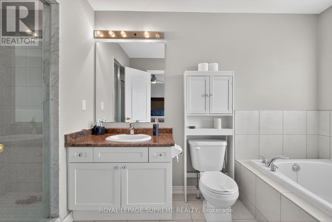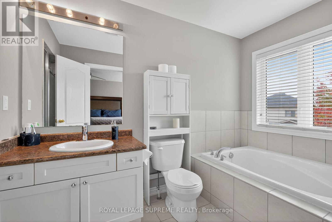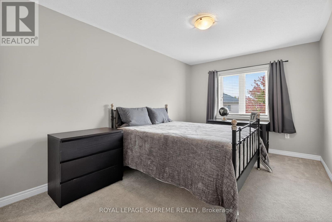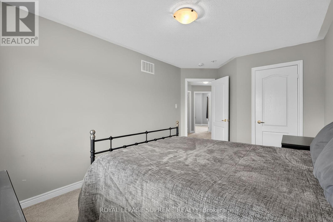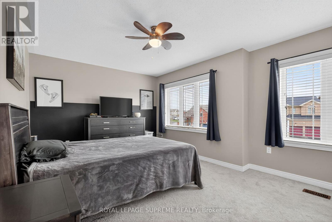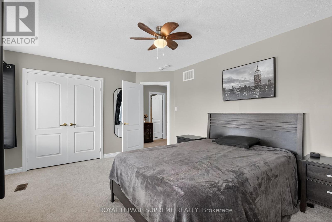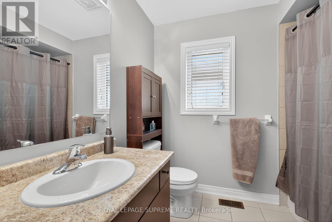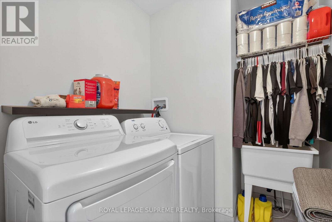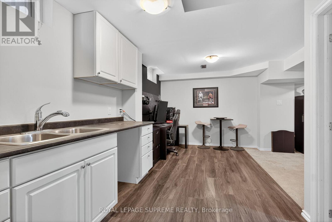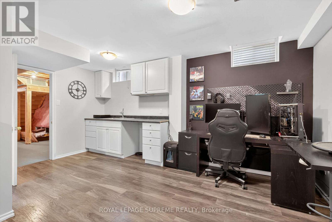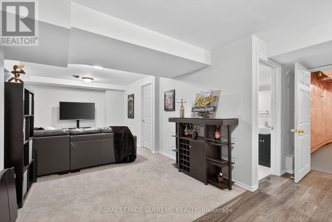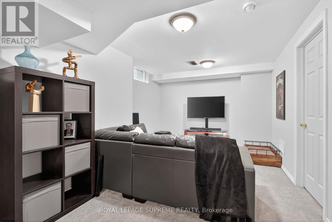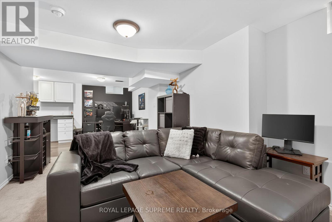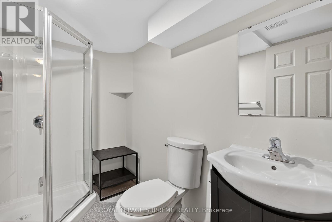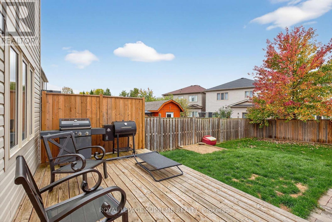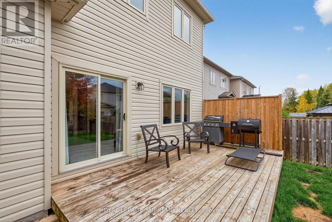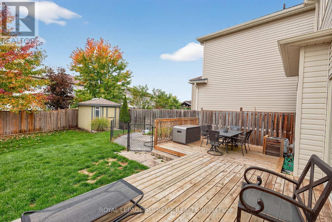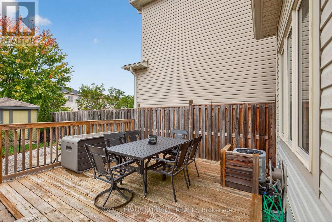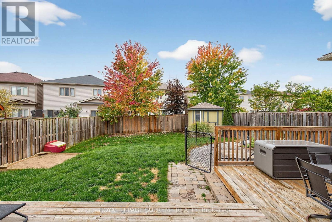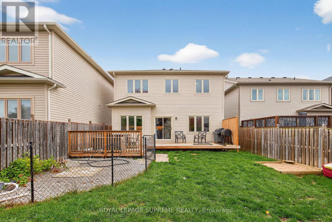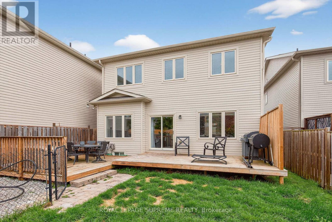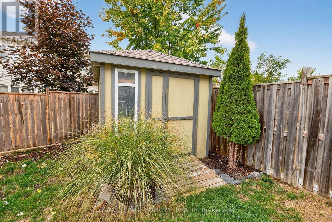28 Mandley Street Essa (Angus), Ontario L3W 0B6
$839,000
Welcome to 28 Mandley Street - where comfort, convenience, and charm come together seamlessly. Nestled in a friendly neighbourhood near Greenwood Park, this home offers the best of both worlds: small-town charm with all the amenities nearby. You'll enjoy quiet surroundings while being just minutes from Anguss main strip of restaurants, shops, and everyday essentials. Built in 2015, it boasts a modern design and standout curb appeal. Inside, the open-concept main floor is perfect for everyday living, featuring warm laminate flooring, a bright eat-in kitchen with a walkout to the back deck - your go-to spot for morning coffee or summer BBQs. A handy powder room completes this level. Upstairs, the primary suite feels like a true retreat, complete with a walk-in closet and a 4-piece ensuite featuring both a soaker tub and a walk-in shower. Two additional bedrooms share another full bath, making the layout ideal for families. The partially finished basement adds even more flexibility, with space for a rec room, bedroom, bathroom, and kitchenette - plus a separate entrance that makes it perfect for income potential, an in-law suite, or a private workspace. Outside, enjoy a fully fenced backyard designed for relaxing and entertaining, with a large deck that extends your living space outdoors. (id:41954)
Open House
This property has open houses!
2:00 pm
Ends at:4:00 pm
Property Details
| MLS® Number | N12465175 |
| Property Type | Single Family |
| Community Name | Angus |
| Equipment Type | Water Heater |
| Parking Space Total | 6 |
| Rental Equipment Type | Water Heater |
Building
| Bathroom Total | 4 |
| Bedrooms Above Ground | 3 |
| Bedrooms Total | 3 |
| Appliances | Dishwasher, Dryer, Stove, Washer, Window Coverings, Refrigerator |
| Basement Development | Partially Finished |
| Basement Features | Separate Entrance |
| Basement Type | N/a, N/a (partially Finished) |
| Construction Style Attachment | Link |
| Cooling Type | Central Air Conditioning |
| Exterior Finish | Stone, Vinyl Siding |
| Flooring Type | Laminate, Carpeted |
| Foundation Type | Concrete |
| Half Bath Total | 1 |
| Heating Fuel | Natural Gas |
| Heating Type | Forced Air |
| Stories Total | 2 |
| Size Interior | 1500 - 2000 Sqft |
| Type | House |
| Utility Water | Municipal Water |
Parking
| Attached Garage | |
| Garage |
Land
| Acreage | No |
| Sewer | Sanitary Sewer |
| Size Depth | 122 Ft ,2 In |
| Size Frontage | 37 Ft ,4 In |
| Size Irregular | 37.4 X 122.2 Ft |
| Size Total Text | 37.4 X 122.2 Ft |
Rooms
| Level | Type | Length | Width | Dimensions |
|---|---|---|---|---|
| Second Level | Primary Bedroom | 5.18 m | 3.35 m | 5.18 m x 3.35 m |
| Second Level | Bedroom 2 | 4.29 m | 3.02 m | 4.29 m x 3.02 m |
| Second Level | Bedroom 3 | 4.88 m | 3.02 m | 4.88 m x 3.02 m |
| Main Level | Kitchen | 5.79 m | 4.88 m | 5.79 m x 4.88 m |
| Main Level | Living Room | 5.18 m | 3.66 m | 5.18 m x 3.66 m |
https://www.realtor.ca/real-estate/28996024/28-mandley-street-essa-angus-angus
Interested?
Contact us for more information
