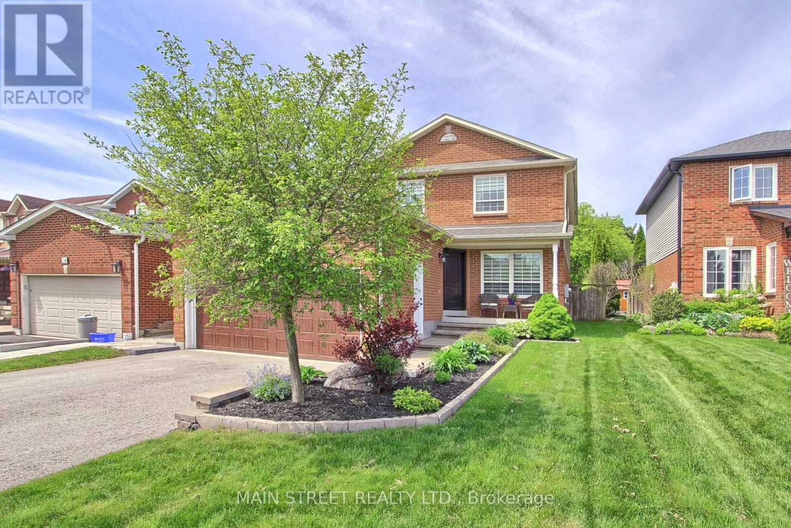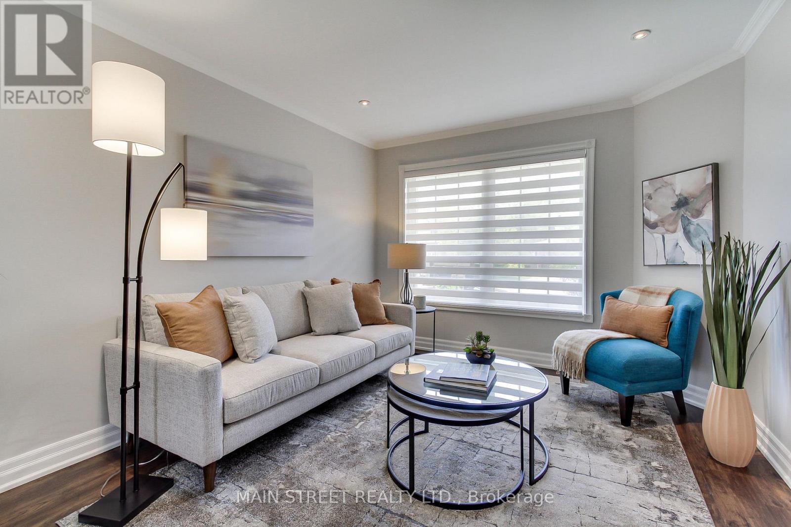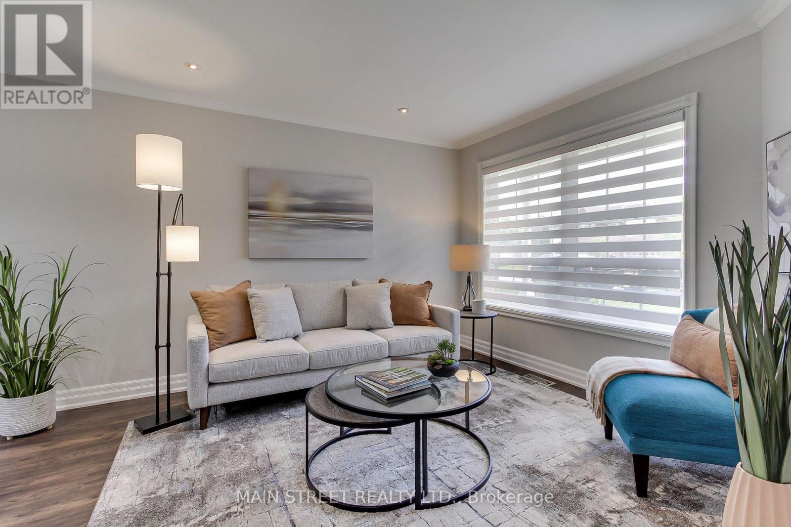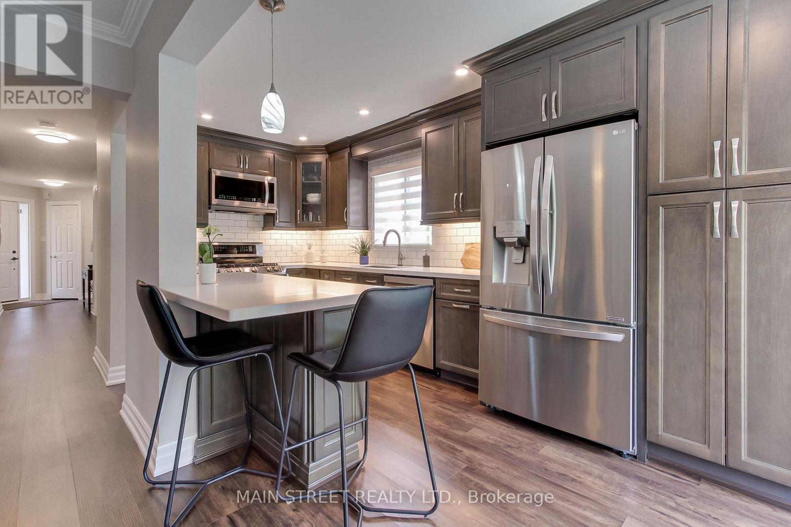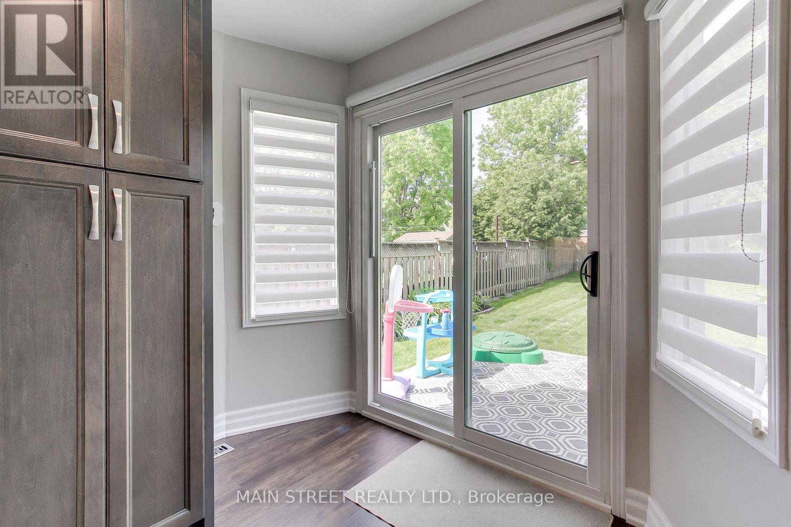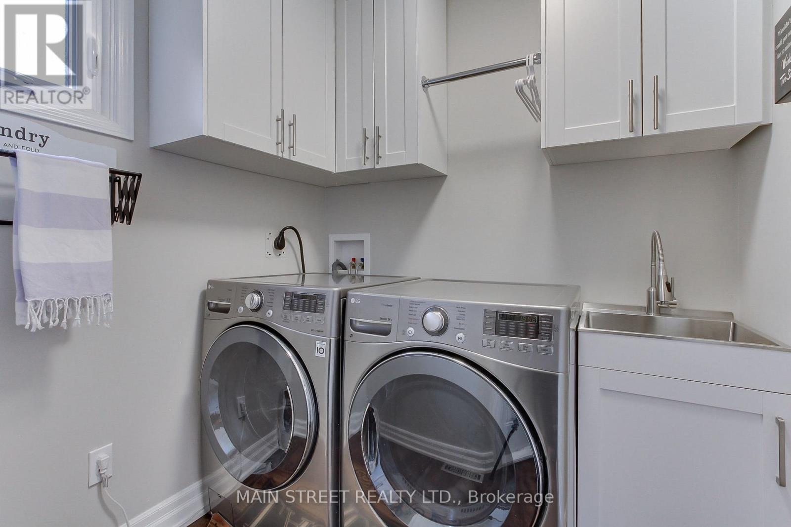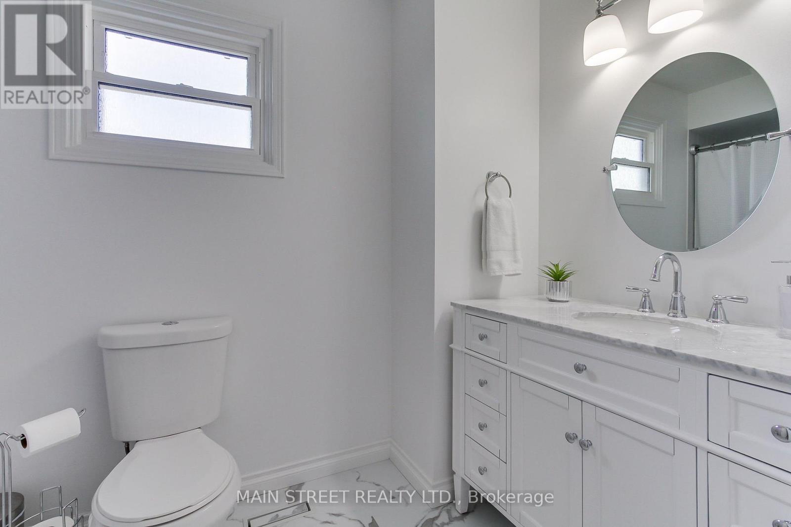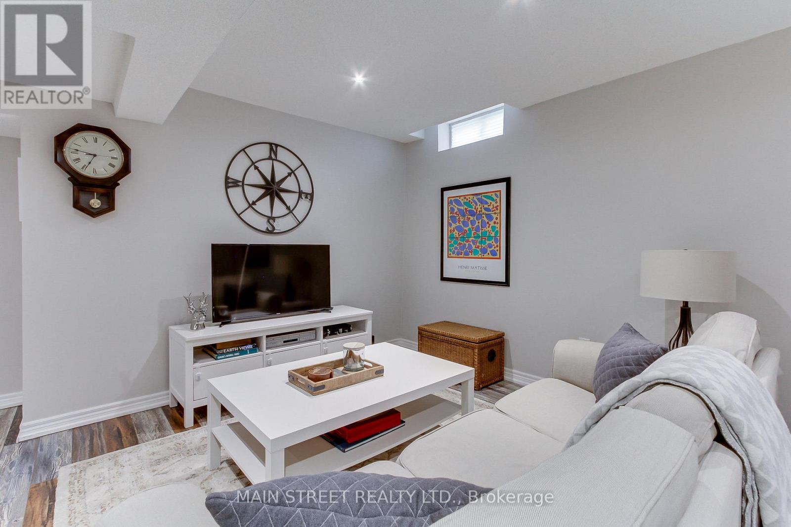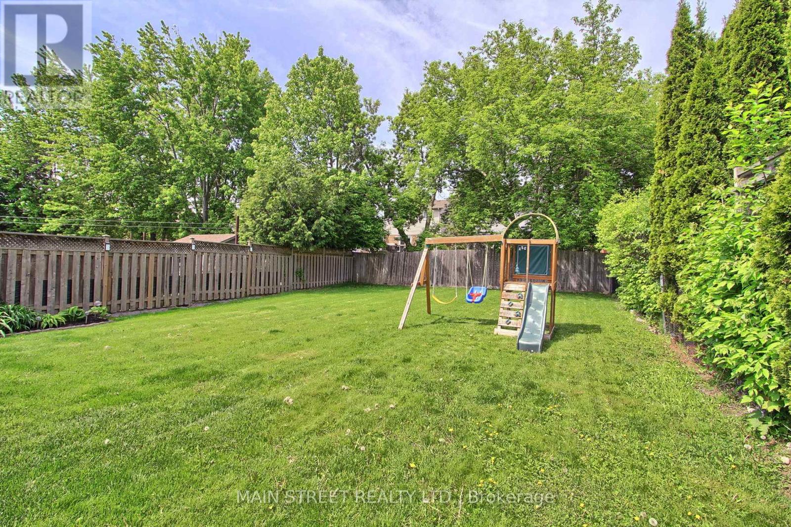4 Bedroom
3 Bathroom
1500 - 2000 sqft
Fireplace
Central Air Conditioning
Forced Air
$924,900
Stunning Turnkey Home Located on the Quiet Street of Ladyburn. Renovated & Featuring Over 2500 sq.ft. of Finished Living Space, this 3 + 1 Bedrooms, 3 Baths, Functional Family Layout w/ Upgraded Kitchen Overlooking Family Room, Kitchen Features Quartz Counters w/ Undermount Sink, Modern Cabinetry, Stylish Backsplash, S/S Appliances & Walkout to Backyard. Family Room Overlooking Pool Sized Backyard w/ Cornered Fireplace. Spacious Combined Living/Dining Room Perfect for Entertaining! Primary Bedroom w/ 4pc Ensuite & Walk-In Closet, All Rooms are a Great Size w/ All Bathrooms Upgraded, Finished Basement w/ Large Rec Room, Bedroom, & Loads of Storage Space! Fully Fenced Backyard Ready For Furry Friends & Memories to be Made! Minutes to School, Parks, Transit, Lake, Arena, Library & Skatepark, Shopping, Restaurants & Much More! Shows Complete Pride of Ownership w/ New Roof(25), Upgraded Attic Insulation(22), New Interlocking Hardscape(23), New Driveway(21) New Floorings, Front Sprinkler System & Much More! Don't Miss Out This Beautiful Family Home Ready for New Beginnings! (id:41954)
Property Details
|
MLS® Number
|
N12184073 |
|
Property Type
|
Single Family |
|
Community Name
|
Keswick North |
|
Parking Space Total
|
6 |
Building
|
Bathroom Total
|
3 |
|
Bedrooms Above Ground
|
3 |
|
Bedrooms Below Ground
|
1 |
|
Bedrooms Total
|
4 |
|
Appliances
|
Water Heater, Dishwasher, Dryer, Microwave, Stove, Washer, Window Coverings, Refrigerator |
|
Basement Development
|
Finished |
|
Basement Type
|
Full (finished) |
|
Construction Style Attachment
|
Detached |
|
Cooling Type
|
Central Air Conditioning |
|
Exterior Finish
|
Aluminum Siding, Brick |
|
Fireplace Present
|
Yes |
|
Flooring Type
|
Vinyl, Carpeted |
|
Foundation Type
|
Unknown |
|
Half Bath Total
|
1 |
|
Heating Fuel
|
Natural Gas |
|
Heating Type
|
Forced Air |
|
Stories Total
|
2 |
|
Size Interior
|
1500 - 2000 Sqft |
|
Type
|
House |
|
Utility Water
|
Municipal Water |
Parking
Land
|
Acreage
|
No |
|
Sewer
|
Sanitary Sewer |
|
Size Depth
|
147 Ft ,7 In |
|
Size Frontage
|
40 Ft |
|
Size Irregular
|
40 X 147.6 Ft |
|
Size Total Text
|
40 X 147.6 Ft |
Rooms
| Level |
Type |
Length |
Width |
Dimensions |
|
Second Level |
Primary Bedroom |
4.06 m |
5.35 m |
4.06 m x 5.35 m |
|
Second Level |
Bedroom 2 |
3.29 m |
4.04 m |
3.29 m x 4.04 m |
|
Second Level |
Bedroom 3 |
4.77 m |
3.01 m |
4.77 m x 3.01 m |
|
Lower Level |
Recreational, Games Room |
7.78 m |
6.71 m |
7.78 m x 6.71 m |
|
Lower Level |
Bedroom |
3.63 m |
6.38 m |
3.63 m x 6.38 m |
|
Main Level |
Kitchen |
6.04 m |
2.41 m |
6.04 m x 2.41 m |
|
Main Level |
Family Room |
3.3 m |
4.33 m |
3.3 m x 4.33 m |
|
Main Level |
Living Room |
7.25 m |
3.25 m |
7.25 m x 3.25 m |
|
Main Level |
Dining Room |
7.25 m |
3.25 m |
7.25 m x 3.25 m |
|
Ground Level |
Laundry Room |
2.57 m |
2.12 m |
2.57 m x 2.12 m |
Utilities
|
Cable
|
Available |
|
Electricity
|
Installed |
|
Sewer
|
Installed |
https://www.realtor.ca/real-estate/28390338/28-ladyburn-drive-georgina-keswick-north-keswick-north
