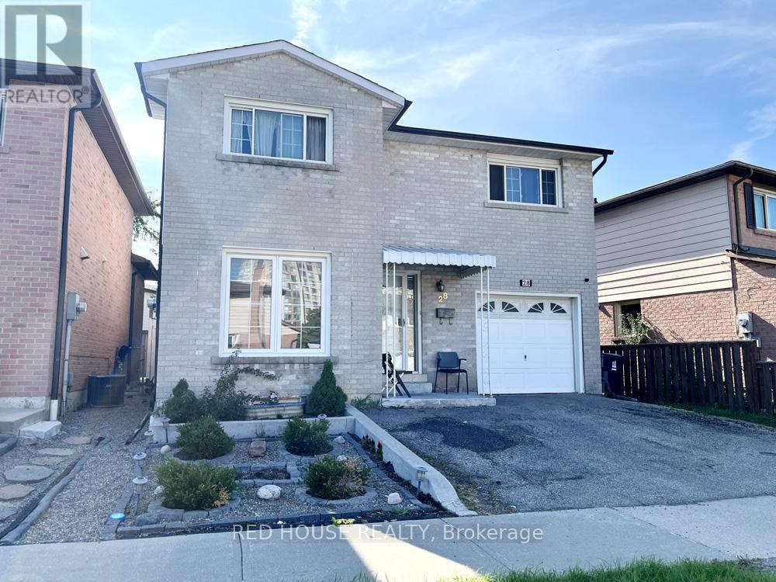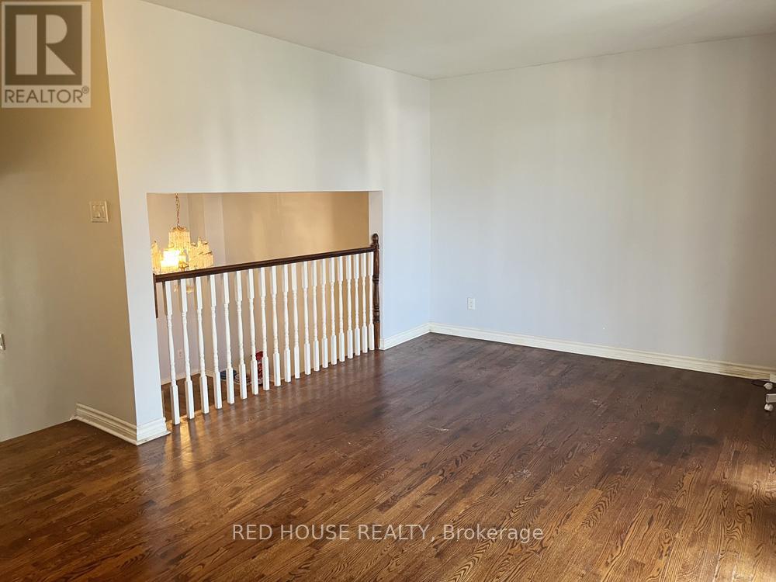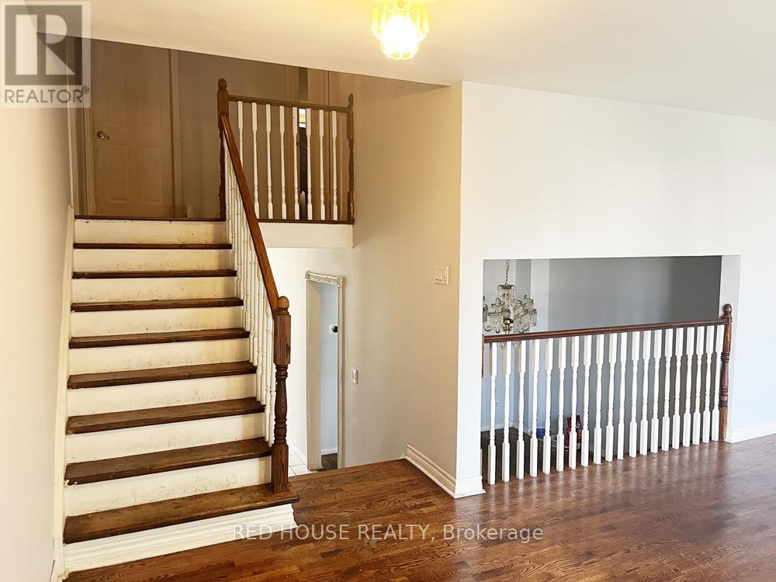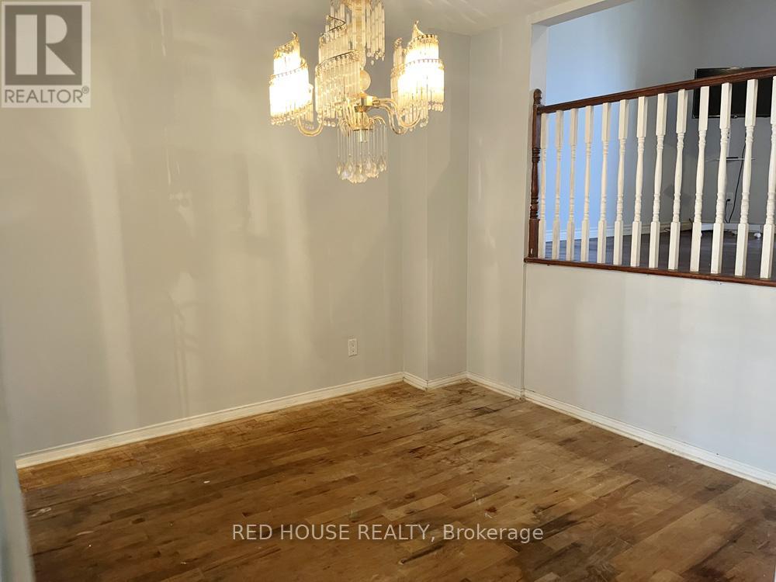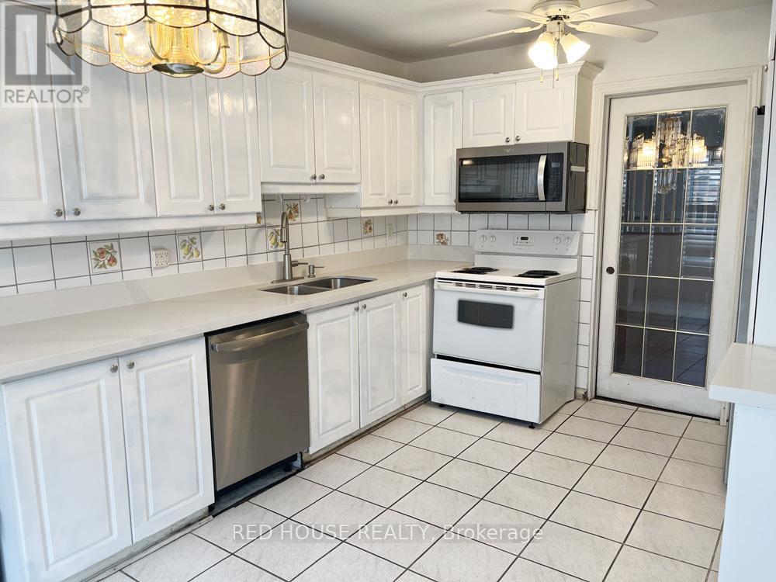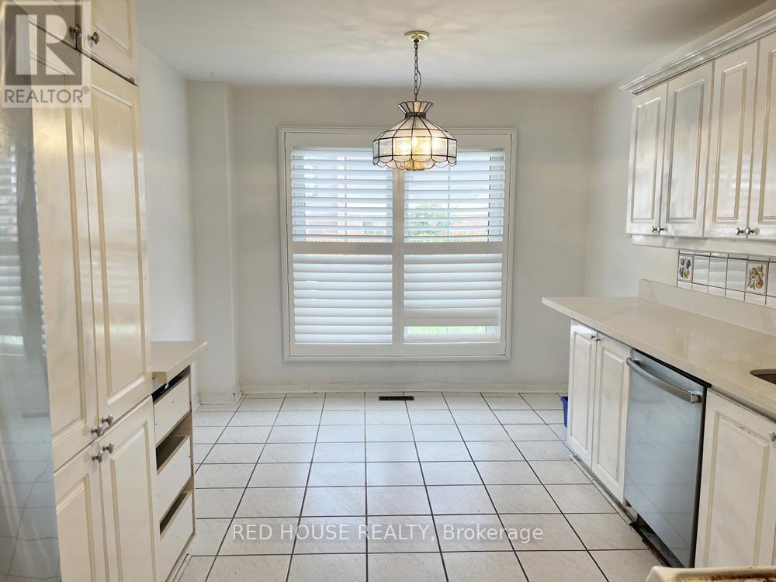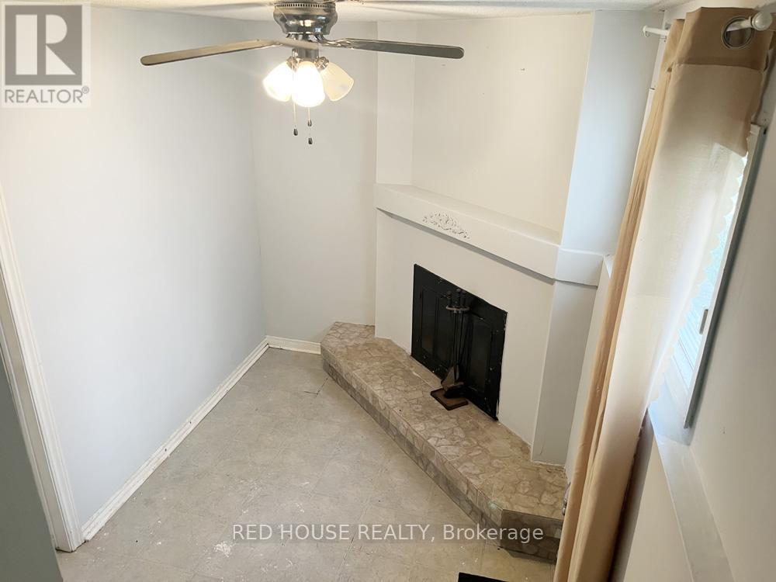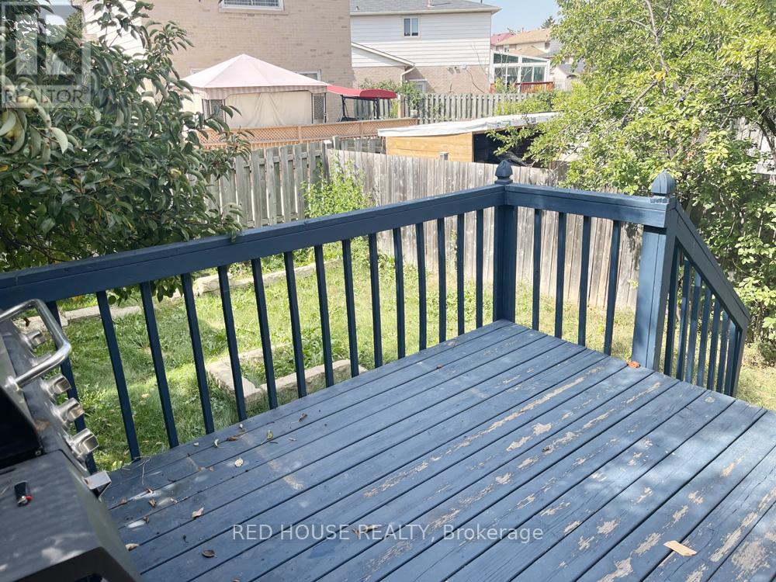5 Bedroom
3 Bathroom
1500 - 2000 sqft
Fireplace
Central Air Conditioning
Forced Air
$899,900
Large Detached Brick Home, 3 Beds Upper, 3 Baths, Eat-in Kitchen, Formal Dining Room, Large Living Room, Kitchen and 2 Beds in Bsmt, 4 Pce Bath in Bsmt, Spacious Backyard w/ Pear and Plum Trees, Landscaping in Front of Home, Home is Waiting for Your Special Touch. Freshly Painted. Close to Public Transit, Schools, 407 (id:41954)
Property Details
|
MLS® Number
|
W12411014 |
|
Property Type
|
Single Family |
|
Neigbourhood
|
Mount Olive-Silverstone-Jamestown |
|
Community Name
|
Mount Olive-Silverstone-Jamestown |
|
Equipment Type
|
Water Heater |
|
Features
|
In-law Suite |
|
Parking Space Total
|
4 |
|
Rental Equipment Type
|
Water Heater |
Building
|
Bathroom Total
|
3 |
|
Bedrooms Above Ground
|
3 |
|
Bedrooms Below Ground
|
2 |
|
Bedrooms Total
|
5 |
|
Basement Development
|
Finished |
|
Basement Type
|
N/a (finished) |
|
Construction Style Attachment
|
Detached |
|
Cooling Type
|
Central Air Conditioning |
|
Exterior Finish
|
Brick, Aluminum Siding |
|
Fireplace Present
|
Yes |
|
Fireplace Total
|
1 |
|
Flooring Type
|
Hardwood, Tile |
|
Foundation Type
|
Concrete |
|
Half Bath Total
|
1 |
|
Heating Fuel
|
Natural Gas |
|
Heating Type
|
Forced Air |
|
Stories Total
|
2 |
|
Size Interior
|
1500 - 2000 Sqft |
|
Type
|
House |
|
Utility Water
|
Municipal Water |
Parking
Land
|
Acreage
|
No |
|
Sewer
|
Sanitary Sewer |
|
Size Depth
|
82 Ft ,9 In |
|
Size Frontage
|
43 Ft |
|
Size Irregular
|
43 X 82.8 Ft |
|
Size Total Text
|
43 X 82.8 Ft |
Rooms
| Level |
Type |
Length |
Width |
Dimensions |
|
Second Level |
Primary Bedroom |
5.33 m |
3.22 m |
5.33 m x 3.22 m |
|
Second Level |
Bedroom 2 |
4.77 m |
2.96 m |
4.77 m x 2.96 m |
|
Second Level |
Bedroom 3 |
3.2 m |
3.1 m |
3.2 m x 3.1 m |
|
Basement |
Kitchen |
3.28 m |
2.3 m |
3.28 m x 2.3 m |
|
Basement |
Bedroom |
3.3 m |
3.2 m |
3.3 m x 3.2 m |
|
Basement |
Living Room |
3.3 m |
3.3 m |
3.3 m x 3.3 m |
|
Main Level |
Dining Room |
3.4 m |
3.15 m |
3.4 m x 3.15 m |
|
Main Level |
Kitchen |
4.66 m |
3.15 m |
4.66 m x 3.15 m |
|
Sub-basement |
Family Room |
5.2 m |
2.33 m |
5.2 m x 2.33 m |
|
Sub-basement |
Bedroom |
3.3 m |
3.2 m |
3.3 m x 3.2 m |
|
Upper Level |
Living Room |
5.33 m |
3.45 m |
5.33 m x 3.45 m |
https://www.realtor.ca/real-estate/28879230/28-kay-drive-toronto-mount-olive-silverstone-jamestown-mount-olive-silverstone-jamestown
