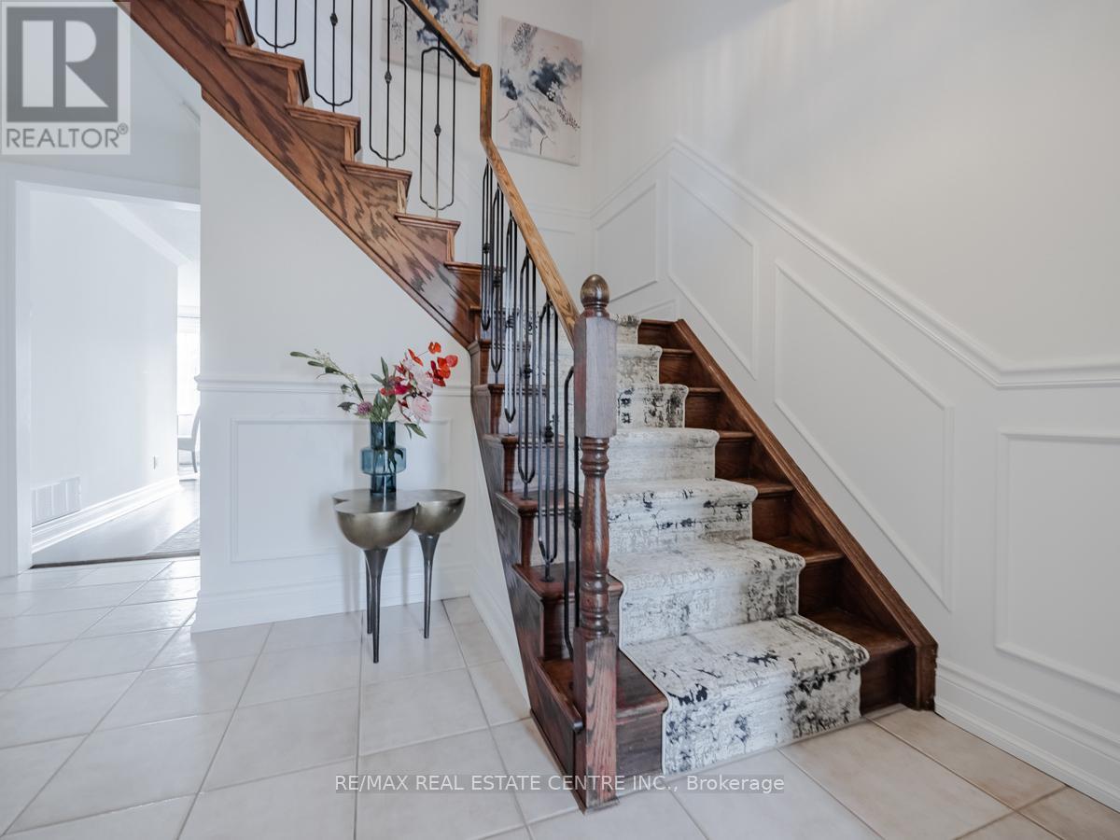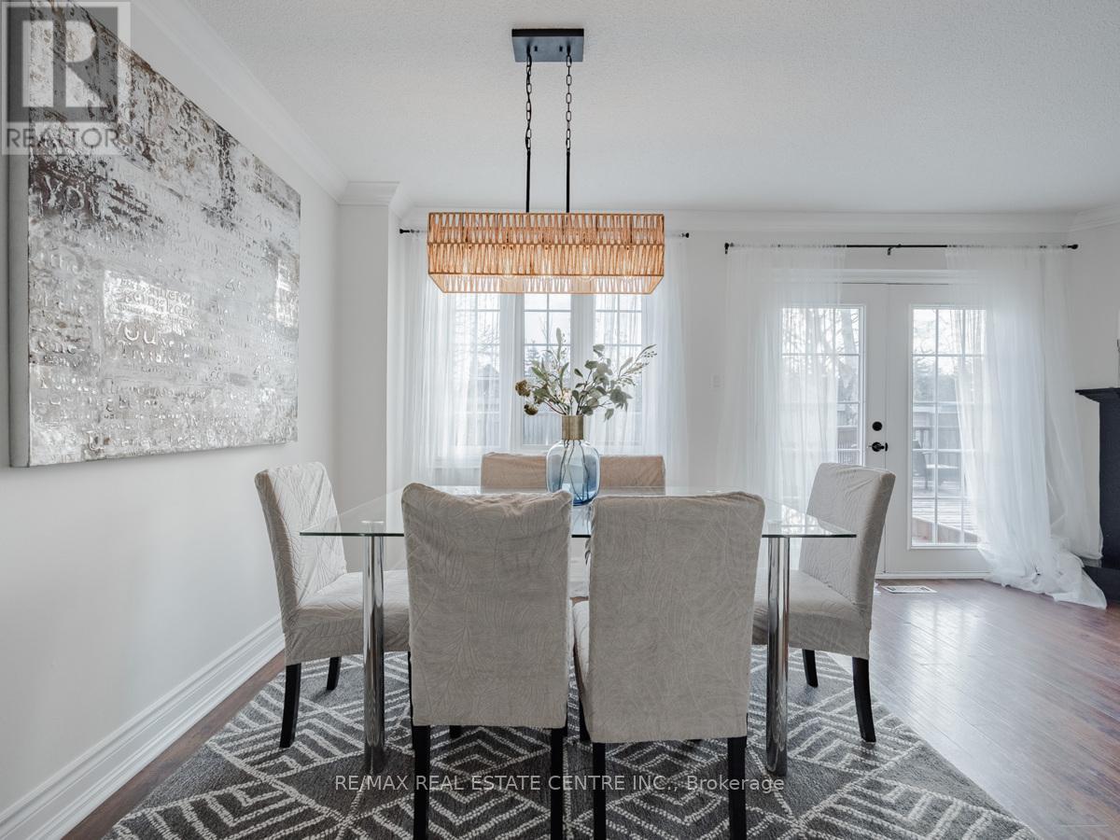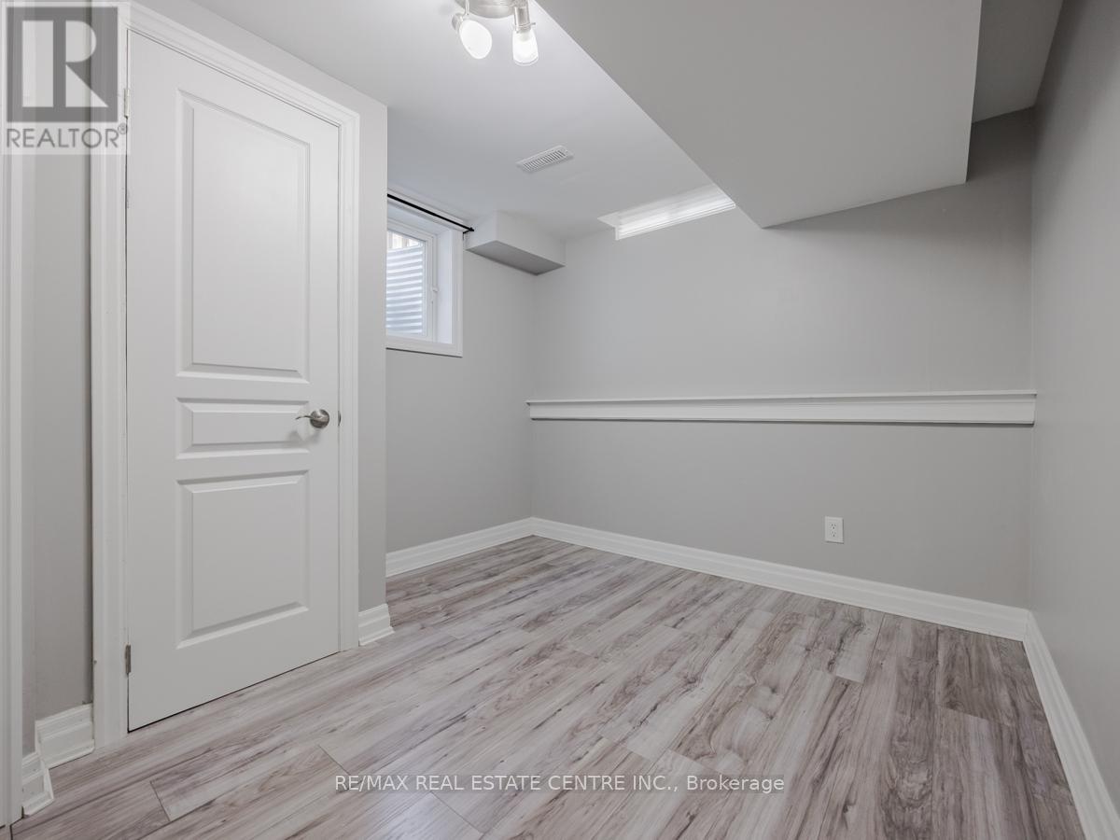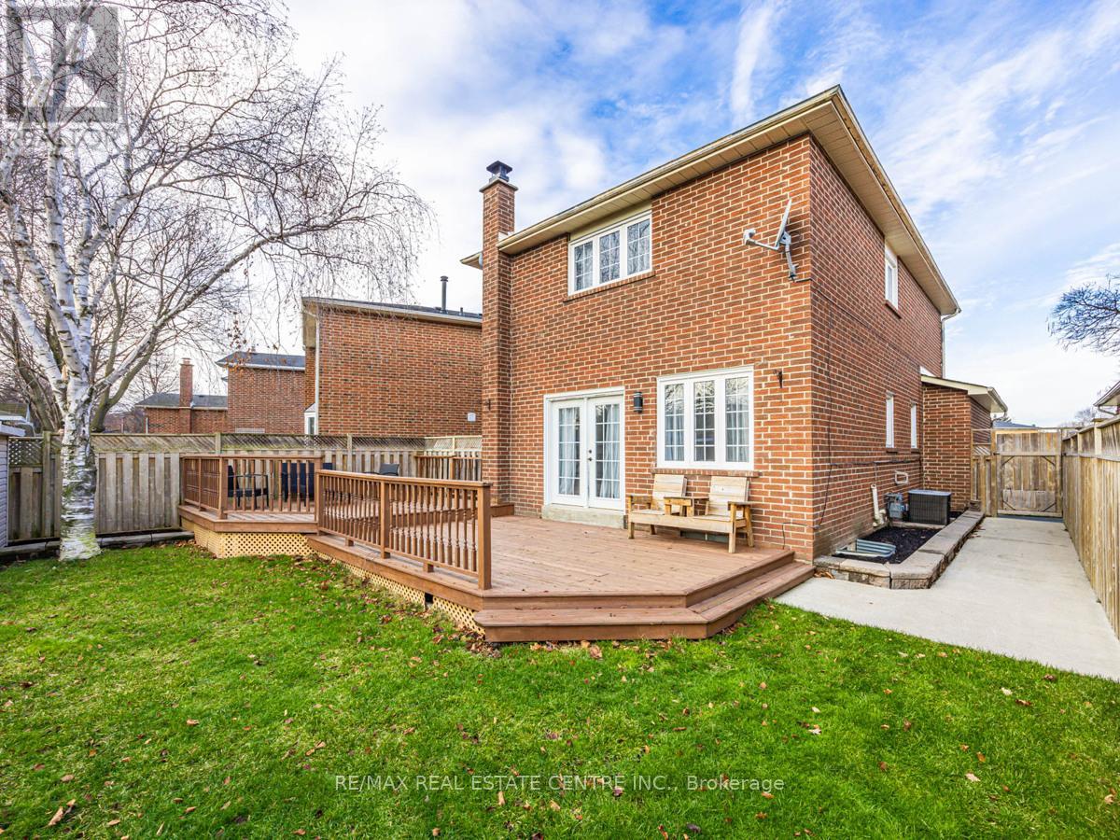4 Bedroom
3 Bathroom
Fireplace
Central Air Conditioning
Forced Air
$1,125,000
** Please See Virtual Tour For School Information & Area Amenities**Lovely Updated Detached Updated Home on a Small & Quiet Cul De Sac with Legal Basement Apartment! Private Yard! No Neighbours Behind! Take after Dinner Strolls to the Neighbourhood Trail Around a Lake! Transit Stop Nearby! Shopping 5 Minutes Away! Large Modern Kitchen with Stainless Steel Appliances. Spacious Living & Dining Room Overlooking the Deck & Backyard. Large Bedrooms! +++1 Bedroom Legal Basement Apartment! **EXTRAS** 2 Fridges 2 Stoves Dishwasher Washer Dryer All Electrical Light Fixtures All Window Coverings (id:41954)
Property Details
|
MLS® Number
|
W11922584 |
|
Property Type
|
Single Family |
|
Community Name
|
Heart Lake West |
|
Amenities Near By
|
Park, Public Transit, Schools |
|
Features
|
Cul-de-sac |
|
Parking Space Total
|
6 |
Building
|
Bathroom Total
|
3 |
|
Bedrooms Above Ground
|
3 |
|
Bedrooms Below Ground
|
1 |
|
Bedrooms Total
|
4 |
|
Amenities
|
Fireplace(s) |
|
Basement Features
|
Apartment In Basement, Separate Entrance |
|
Basement Type
|
N/a |
|
Construction Style Attachment
|
Detached |
|
Cooling Type
|
Central Air Conditioning |
|
Exterior Finish
|
Brick |
|
Fireplace Present
|
Yes |
|
Flooring Type
|
Hardwood, Ceramic, Laminate |
|
Foundation Type
|
Concrete |
|
Half Bath Total
|
1 |
|
Heating Fuel
|
Natural Gas |
|
Heating Type
|
Forced Air |
|
Stories Total
|
2 |
|
Type
|
House |
|
Utility Water
|
Municipal Water |
Parking
Land
|
Acreage
|
No |
|
Fence Type
|
Fenced Yard |
|
Land Amenities
|
Park, Public Transit, Schools |
|
Sewer
|
Sanitary Sewer |
|
Size Depth
|
105 Ft |
|
Size Frontage
|
28 Ft ,4 In |
|
Size Irregular
|
28.34 X 105 Ft ; ***no Neighbours Behind***private Yard** |
|
Size Total Text
|
28.34 X 105 Ft ; ***no Neighbours Behind***private Yard** |
|
Surface Water
|
Lake/pond |
Rooms
| Level |
Type |
Length |
Width |
Dimensions |
|
Second Level |
Primary Bedroom |
5.33 m |
3.33 m |
5.33 m x 3.33 m |
|
Second Level |
Bedroom 2 |
3.05 m |
2.59 m |
3.05 m x 2.59 m |
|
Second Level |
Bedroom 3 |
5.18 m |
3.33 m |
5.18 m x 3.33 m |
|
Basement |
Kitchen |
|
|
Measurements not available |
|
Basement |
Living Room |
|
|
Measurements not available |
|
Basement |
Bedroom |
|
|
Measurements not available |
|
Ground Level |
Living Room |
5.64 m |
3.43 m |
5.64 m x 3.43 m |
|
Ground Level |
Dining Room |
3.05 m |
2.74 m |
3.05 m x 2.74 m |
|
Ground Level |
Kitchen |
4.57 m |
2.41 m |
4.57 m x 2.41 m |
https://www.realtor.ca/real-estate/27800030/28-huntley-court-brampton-heart-lake-west-heart-lake-west


































