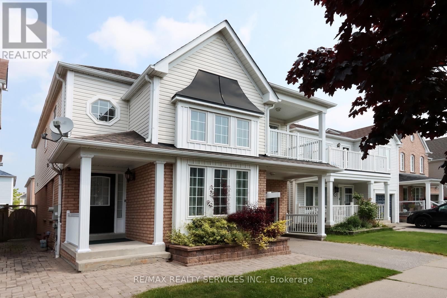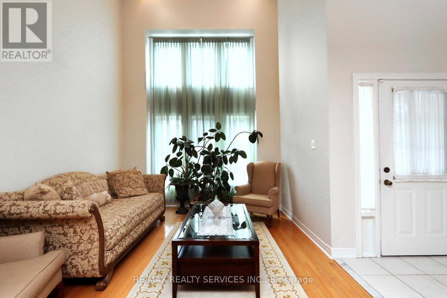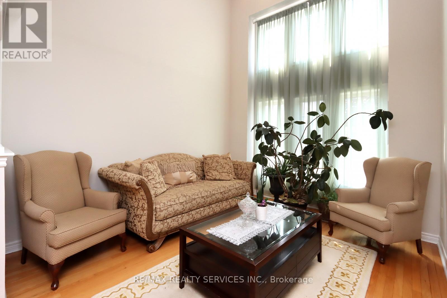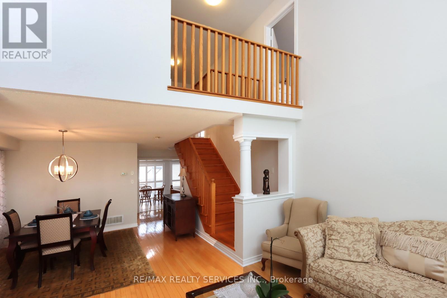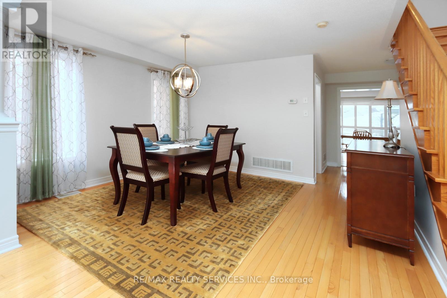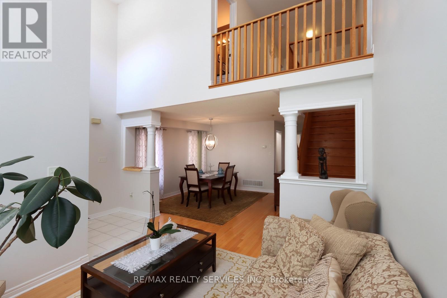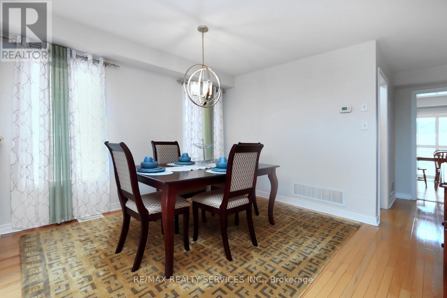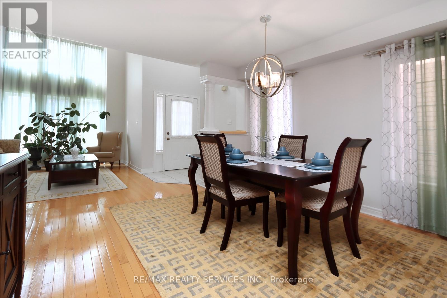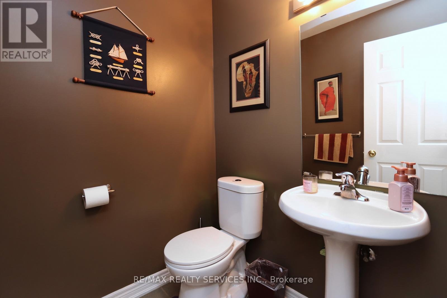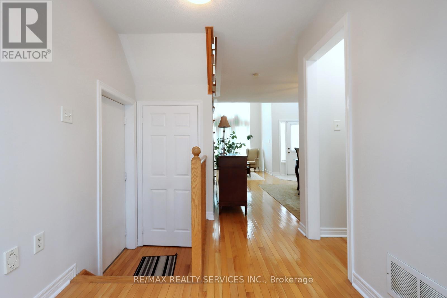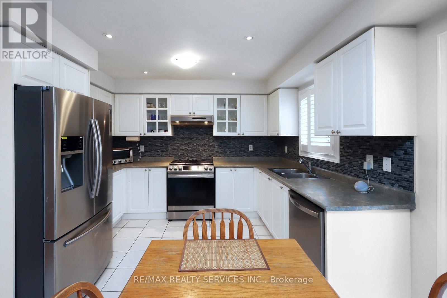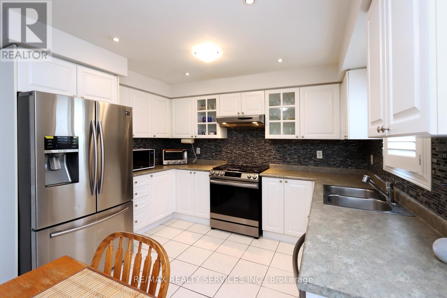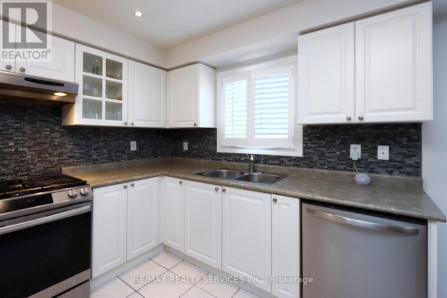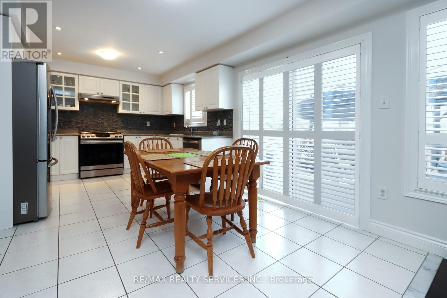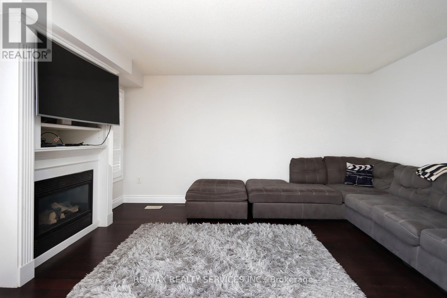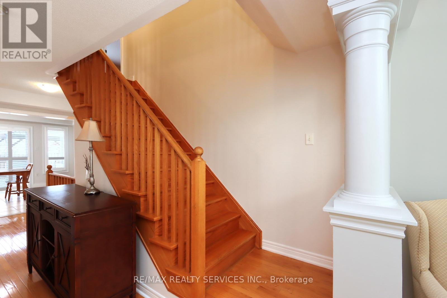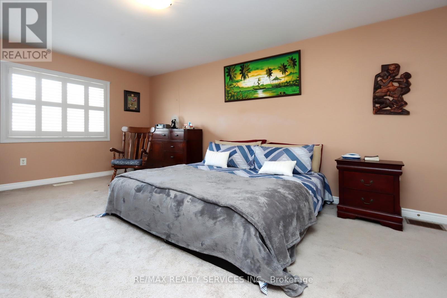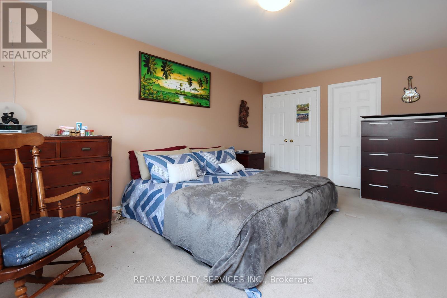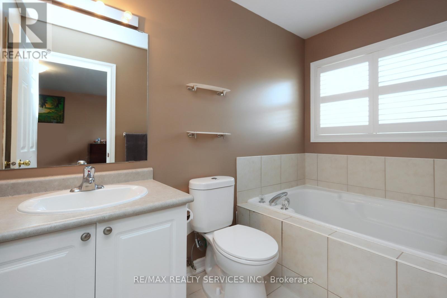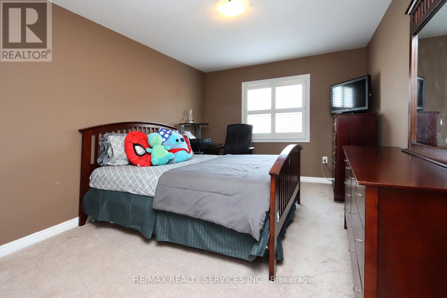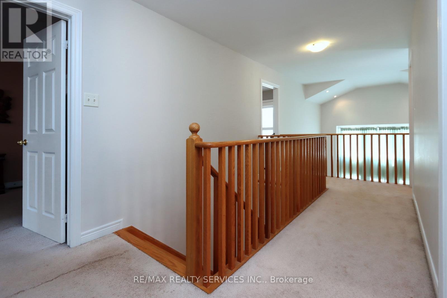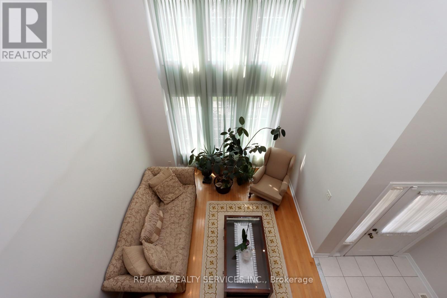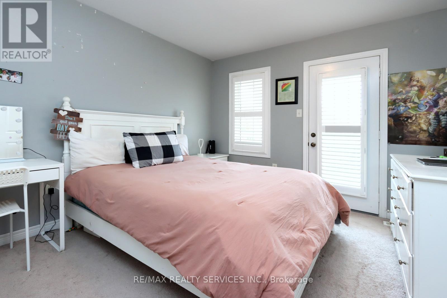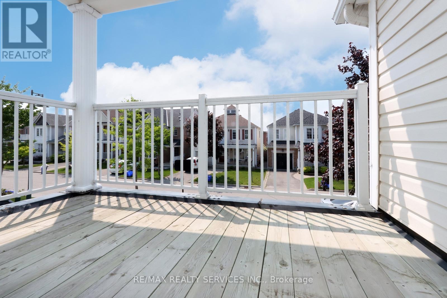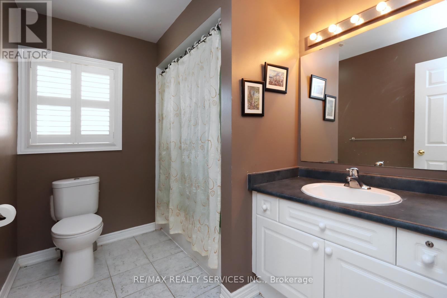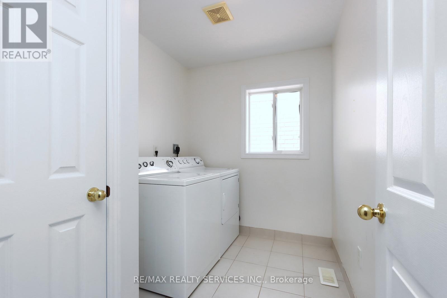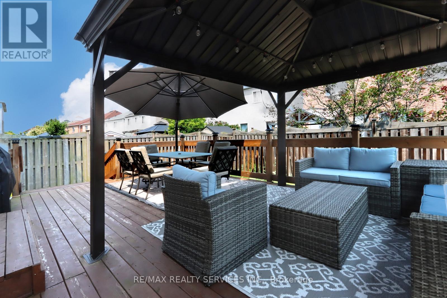3 Bedroom
3 Bathroom
1500 - 2000 sqft
Fireplace
Central Air Conditioning
Forced Air
$909,000
Welcome to Ajax's Prestigious Lakeside Community! Truly elegant 1908 Sqft detached home, a two minute walk to Lakefront Trails and Parks! This spacious sun filled, open concept layout features a Spectacular vaulted ceiling in the living room with floor to ceiling windows! Large family eat-in kitchen with a walk out to a huge deck perfect for entertaining family and friends! 3 bedrooms, laundry room & guest 4pc bathroom on the upper floor that highlights a large primary bedroom with your very own 4pc ensuite & walk in closet! This is not just a home, its a lifestyle in one of Durham's most sought after Neighbourhoods! (id:41954)
Property Details
|
MLS® Number
|
E12336566 |
|
Property Type
|
Single Family |
|
Community Name
|
South East |
|
Amenities Near By
|
Golf Nearby, Hospital, Park, Schools |
|
Equipment Type
|
Water Heater |
|
Parking Space Total
|
3 |
|
Rental Equipment Type
|
Water Heater |
|
Structure
|
Deck, Porch |
Building
|
Bathroom Total
|
3 |
|
Bedrooms Above Ground
|
3 |
|
Bedrooms Total
|
3 |
|
Age
|
16 To 30 Years |
|
Amenities
|
Fireplace(s) |
|
Appliances
|
Central Vacuum, Water Meter, Dishwasher, Dryer, Range, Stove, Washer, Window Coverings, Refrigerator |
|
Basement Development
|
Unfinished |
|
Basement Type
|
Full, N/a (unfinished) |
|
Construction Style Attachment
|
Detached |
|
Cooling Type
|
Central Air Conditioning |
|
Exterior Finish
|
Aluminum Siding, Brick |
|
Fireplace Present
|
Yes |
|
Flooring Type
|
Hardwood, Carpeted, Tile |
|
Foundation Type
|
Concrete |
|
Half Bath Total
|
1 |
|
Heating Fuel
|
Natural Gas |
|
Heating Type
|
Forced Air |
|
Stories Total
|
2 |
|
Size Interior
|
1500 - 2000 Sqft |
|
Type
|
House |
|
Utility Water
|
Municipal Water |
Parking
Land
|
Acreage
|
No |
|
Fence Type
|
Fenced Yard |
|
Land Amenities
|
Golf Nearby, Hospital, Park, Schools |
|
Sewer
|
Sanitary Sewer |
|
Size Depth
|
81 Ft |
|
Size Frontage
|
34 Ft ,1 In |
|
Size Irregular
|
34.1 X 81 Ft |
|
Size Total Text
|
34.1 X 81 Ft |
|
Surface Water
|
Lake/pond |
Rooms
| Level |
Type |
Length |
Width |
Dimensions |
|
Second Level |
Primary Bedroom |
5.59 m |
3.62 m |
5.59 m x 3.62 m |
|
Second Level |
Bedroom 2 |
4.2 m |
3.09 m |
4.2 m x 3.09 m |
|
Second Level |
Bedroom 3 |
3.83 m |
3.24 m |
3.83 m x 3.24 m |
|
Second Level |
Laundry Room |
2.73 m |
1.97 m |
2.73 m x 1.97 m |
|
Main Level |
Kitchen |
5.15 m |
3.45 m |
5.15 m x 3.45 m |
|
Main Level |
Living Room |
3.63 m |
3.31 m |
3.63 m x 3.31 m |
|
Main Level |
Dining Room |
3.92 m |
3.44 m |
3.92 m x 3.44 m |
|
Main Level |
Family Room |
4.58 m |
2.94 m |
4.58 m x 2.94 m |
Utilities
https://www.realtor.ca/real-estate/28716045/28-hoile-drive-ajax-south-east-south-east
