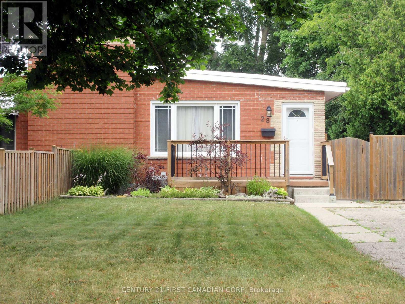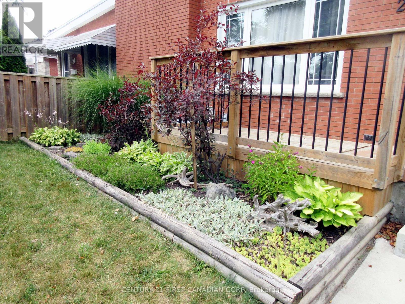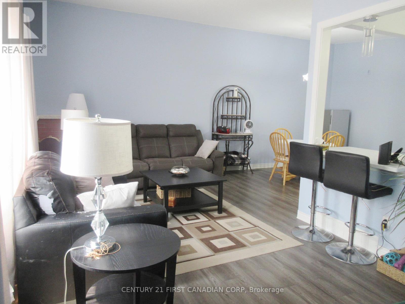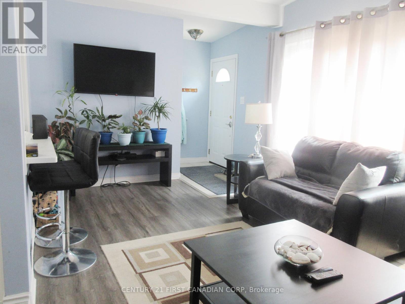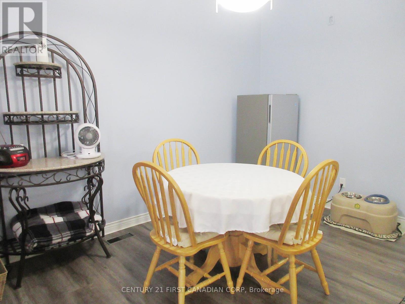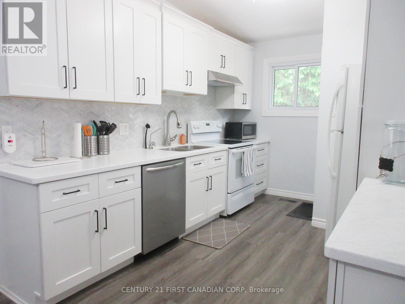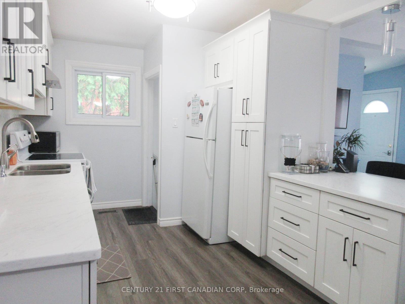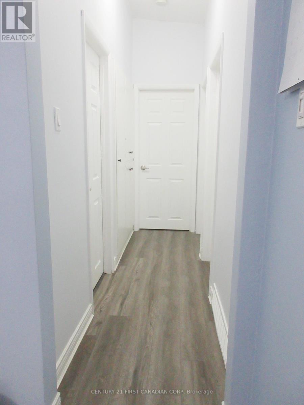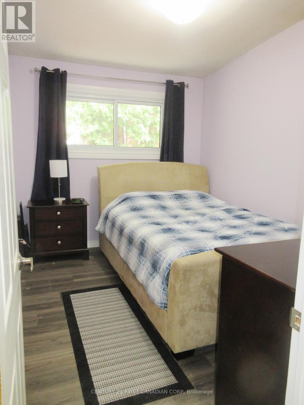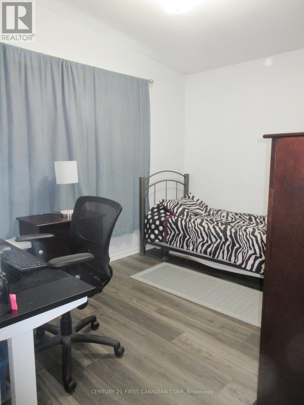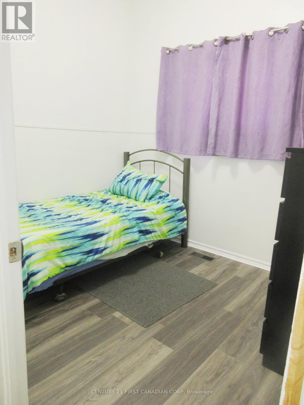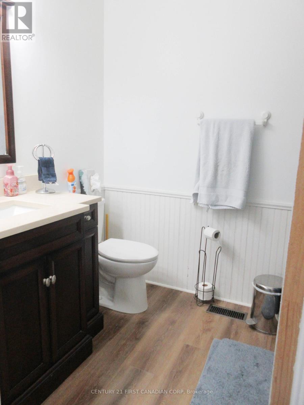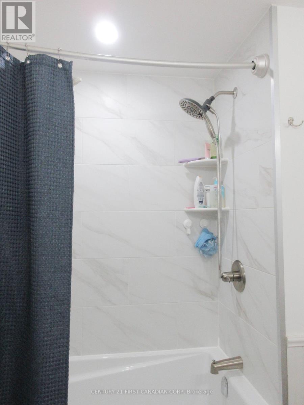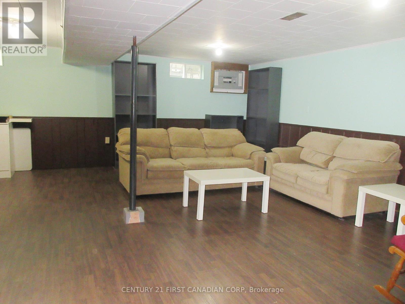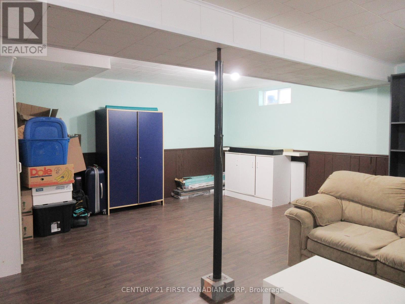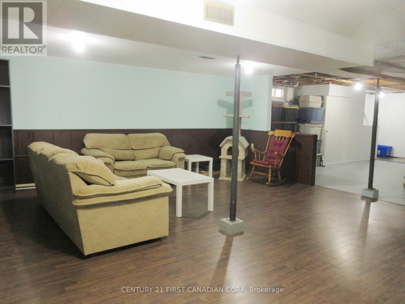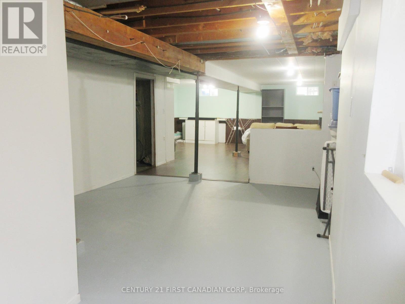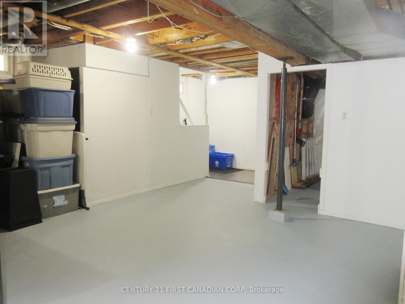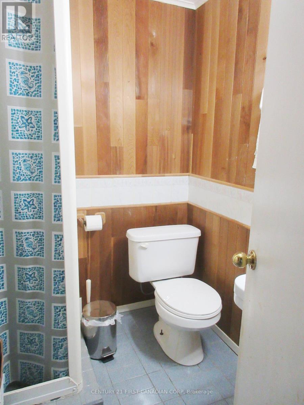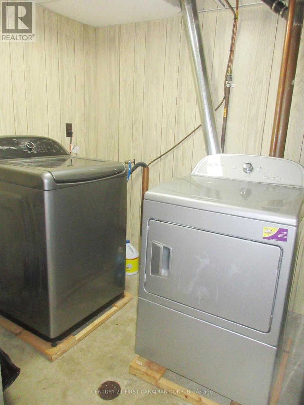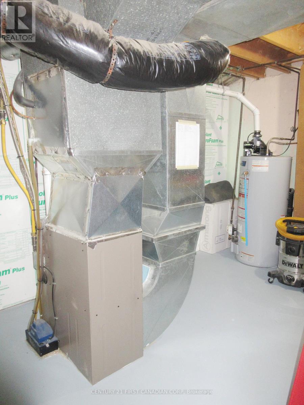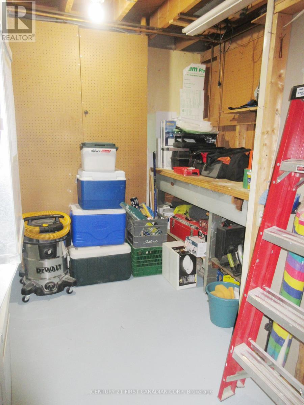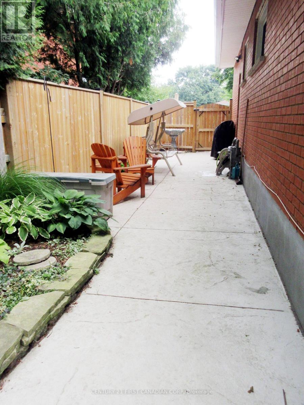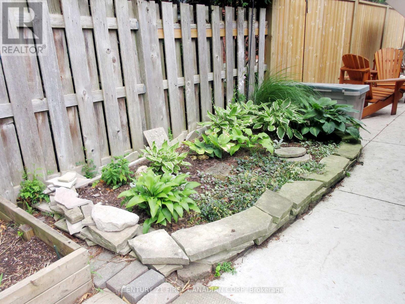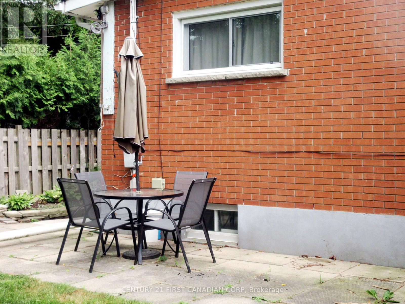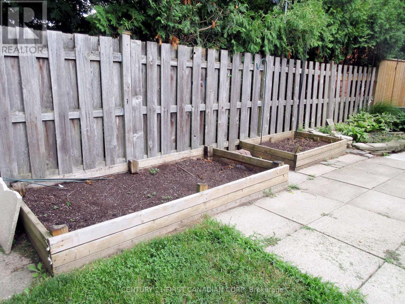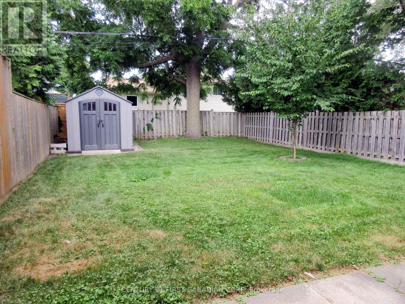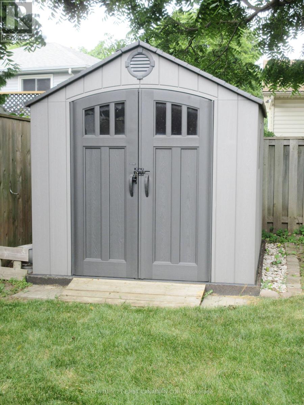3 Bedroom
2 Bathroom
700 - 1100 sqft
Bungalow
Fireplace
Central Air Conditioning
Forced Air
Landscaped
$485,900
This lovingly maintained Semi-detached Bungalow, located in desirable Huron Heights is larger than it looks! Why Rent when you can build Equity and own a 3 Bedroom, 2 Bathroom, move-in ready family home tucked into a mature, tree-lined neighbourhood with privacy, and plenty of updates. Notable updates include: Furnace, Central Air & Water Heater (2018), Kitchen (2020), Main Bathroom Floor & Vanity (2020) & new Bathtub/Shower Tile (2021), Vinyl Plank Flooring in Living Room, Dining Room, Hallway and down the stairs to the Basement (2021), Stamped Concrete Patio & Front Porch Steps (2021), and Bedroom Flooring (2025). The Basement is partially finished with a Rec Room, 3-Piece Bathroom, Laundry Room, Furnace Room with a Workbench, and an unfinished open area ready for your ideas. The spacious Backyard is fully fenced to keep your children and/or pets safe, and has a back and side Patio ready for entertaining. There are also a couple of raised gardens if you want to plant a few vegetables. This property is conveniently located in a family-friendly neighbourhood close to parks, schools, and local shopping, with quick access to public transit and major routes. Don't miss this Fantastic Opportunity! Book your private showing today! (id:41954)
Property Details
|
MLS® Number
|
X12301830 |
|
Property Type
|
Single Family |
|
Community Name
|
East D |
|
Amenities Near By
|
Place Of Worship, Public Transit, Schools |
|
Community Features
|
Community Centre |
|
Equipment Type
|
None |
|
Features
|
Lighting, Dry, Level, Carpet Free |
|
Parking Space Total
|
2 |
|
Rental Equipment Type
|
None |
|
Structure
|
Patio(s), Porch, Shed |
Building
|
Bathroom Total
|
2 |
|
Bedrooms Above Ground
|
3 |
|
Bedrooms Total
|
3 |
|
Age
|
51 To 99 Years |
|
Amenities
|
Fireplace(s) |
|
Appliances
|
Water Heater, Water Meter, Dishwasher, Dryer, Stove, Water Treatment, Refrigerator |
|
Architectural Style
|
Bungalow |
|
Basement Development
|
Partially Finished |
|
Basement Type
|
Full (partially Finished) |
|
Construction Style Attachment
|
Semi-detached |
|
Cooling Type
|
Central Air Conditioning |
|
Exterior Finish
|
Brick Veneer |
|
Fire Protection
|
Smoke Detectors |
|
Fireplace Present
|
Yes |
|
Fireplace Total
|
1 |
|
Foundation Type
|
Poured Concrete |
|
Heating Fuel
|
Natural Gas |
|
Heating Type
|
Forced Air |
|
Stories Total
|
1 |
|
Size Interior
|
700 - 1100 Sqft |
|
Type
|
House |
|
Utility Water
|
Municipal Water |
Parking
Land
|
Acreage
|
No |
|
Fence Type
|
Fully Fenced, Fenced Yard |
|
Land Amenities
|
Place Of Worship, Public Transit, Schools |
|
Landscape Features
|
Landscaped |
|
Sewer
|
Sanitary Sewer |
|
Size Depth
|
131 Ft |
|
Size Frontage
|
33 Ft |
|
Size Irregular
|
33 X 131 Ft |
|
Size Total Text
|
33 X 131 Ft|under 1/2 Acre |
|
Zoning Description
|
R2-2 |
Rooms
| Level |
Type |
Length |
Width |
Dimensions |
|
Basement |
Laundry Room |
2.45 m |
1.55 m |
2.45 m x 1.55 m |
|
Basement |
Recreational, Games Room |
6.41 m |
5.8 m |
6.41 m x 5.8 m |
|
Basement |
Other |
4.57 m |
3.68 m |
4.57 m x 3.68 m |
|
Basement |
Bathroom |
1.56 m |
1.55 m |
1.56 m x 1.55 m |
|
Main Level |
Living Room |
5.5 m |
3.06 m |
5.5 m x 3.06 m |
|
Main Level |
Dining Room |
3.38 m |
2.77 m |
3.38 m x 2.77 m |
|
Main Level |
Kitchen |
3.67 m |
2.76 m |
3.67 m x 2.76 m |
|
Main Level |
Primary Bedroom |
3.38 m |
2.46 m |
3.38 m x 2.46 m |
|
Main Level |
Bedroom 2 |
3.39 m |
2.75 m |
3.39 m x 2.75 m |
|
Main Level |
Bedroom 3 |
2.76 m |
2.44 m |
2.76 m x 2.44 m |
|
Main Level |
Bathroom |
1.83 m |
1.54 m |
1.83 m x 1.54 m |
Utilities
|
Cable
|
Available |
|
Electricity
|
Installed |
|
Sewer
|
Installed |
https://www.realtor.ca/real-estate/28641827/28-hawkesbury-avenue-london-east-east-d-east-d
