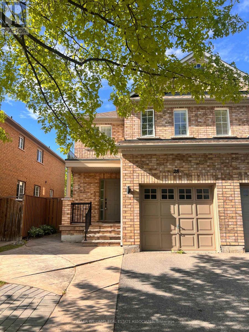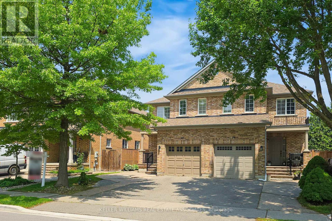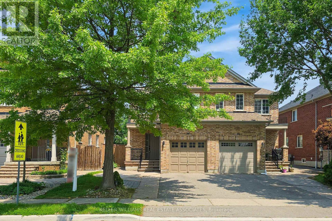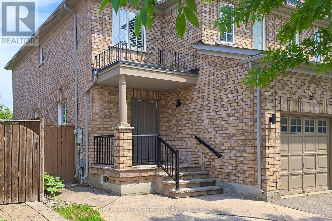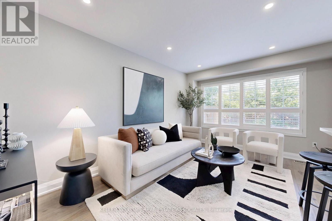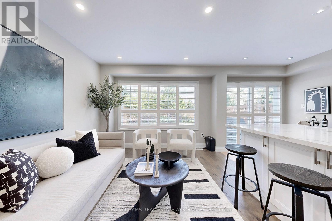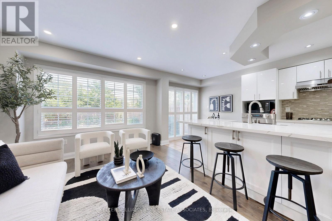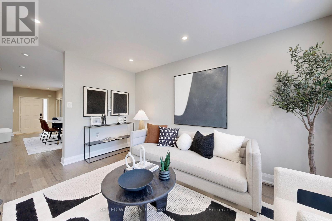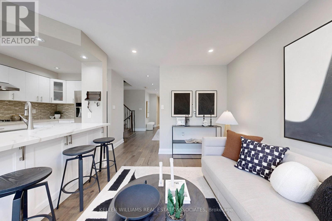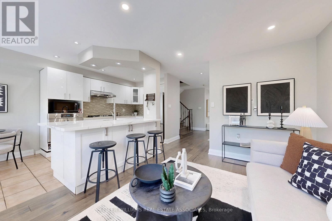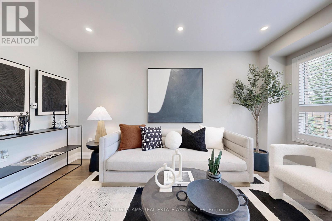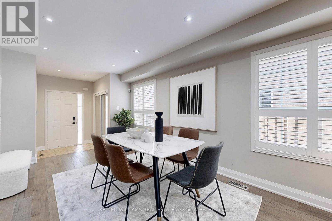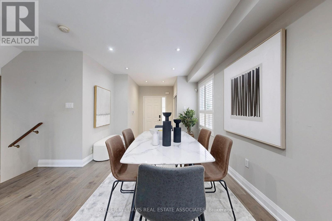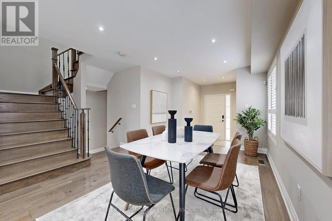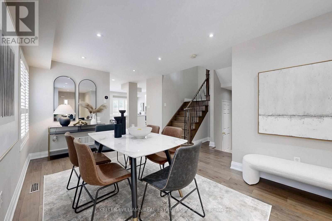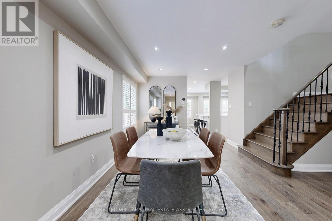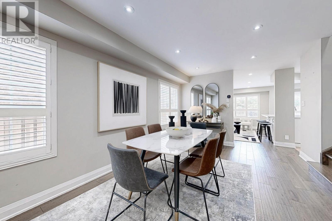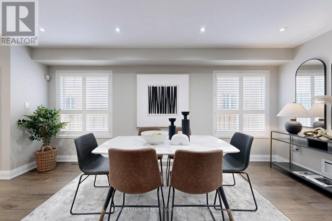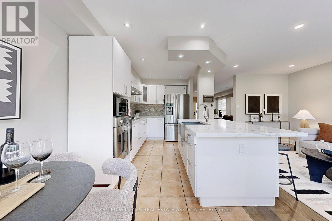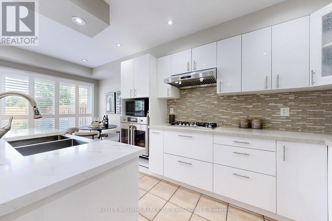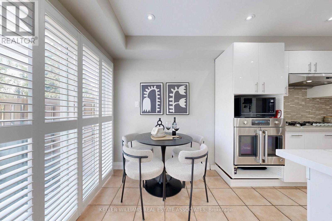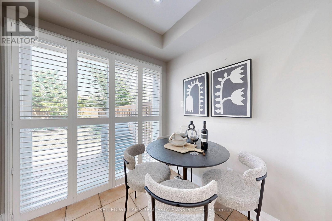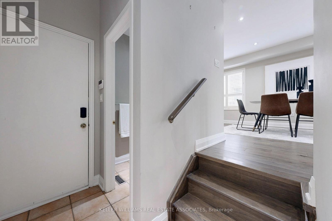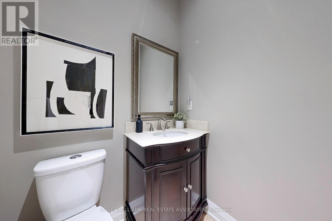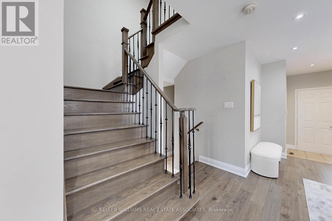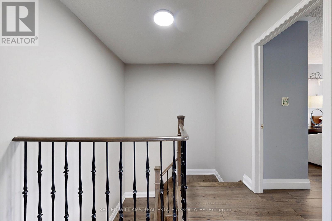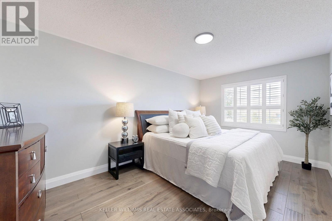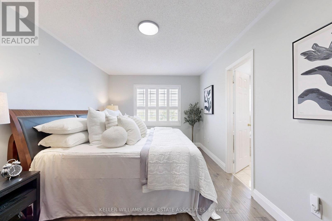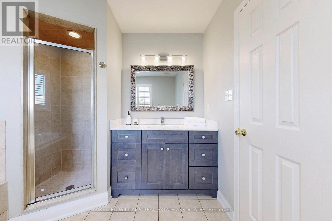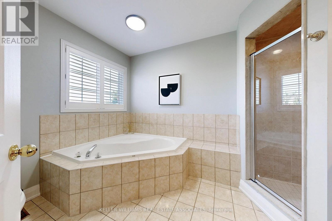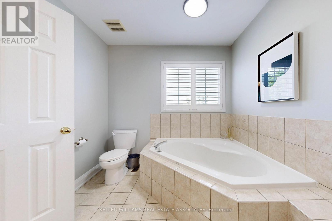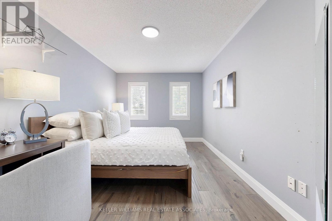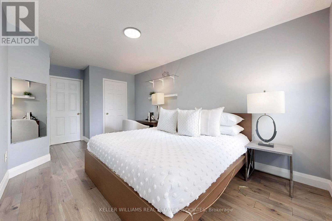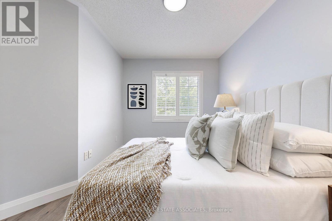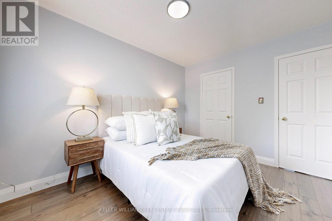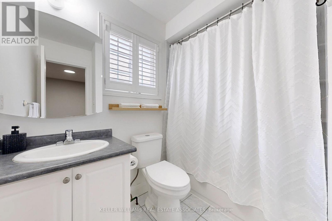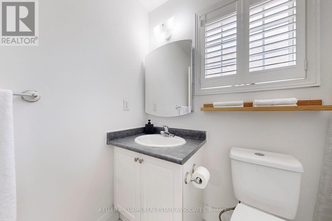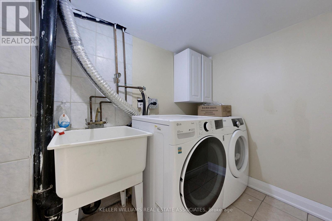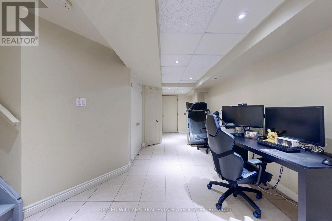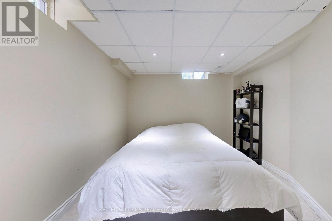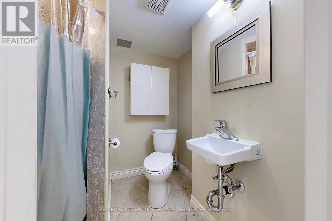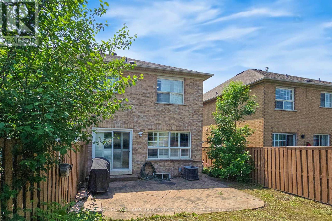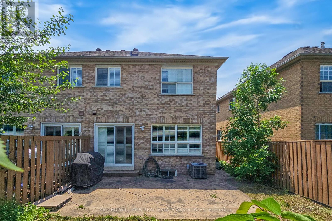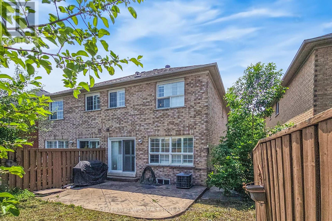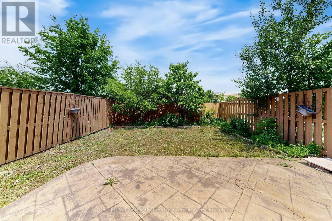28 Fonteselva Avenue Vaughan (Sonoma Heights), Ontario L4H 2S1
4 Bedroom
4 Bathroom
1500 - 2000 sqft
Central Air Conditioning
Forced Air
Landscaped
$999,000
*Immaculately Kept 3+1 and 4 Bath All Brick Semi-Detached Home In Highly Sought After Family Friendly Neighbourhood*Renovated Top To Bottom* Kitchen Renovations was well thought out with commerical appliances. Sophistication & Style*Modern Open Concept Layout, Gleaming Hardwood Floors, Custom Gourmet Kitchen With High-End S/S Appliances, Large Centre Island, Granite Countertops*Spacious Primary Bedroom Retreat W/ Walk In Closet, 5-Pc Ensuite Spa Bath*California Shutters, Pot Lights Throughout, Oakwood staircase with iron pickets. No carpet in the home! Meticulously Maintained Prof. Landscaping. Do Not Miss This One!!! (id:41954)
Open House
This property has open houses!
June
14
Saturday
Starts at:
1:00 pm
Ends at:5:00 pm
June
15
Sunday
Starts at:
1:00 pm
Ends at:5:00 pm
Property Details
| MLS® Number | N12209351 |
| Property Type | Single Family |
| Community Name | Sonoma Heights |
| Amenities Near By | Hospital, Park, Public Transit |
| Features | Ravine, Conservation/green Belt, Carpet Free |
| Parking Space Total | 3 |
Building
| Bathroom Total | 4 |
| Bedrooms Above Ground | 3 |
| Bedrooms Below Ground | 1 |
| Bedrooms Total | 4 |
| Age | 16 To 30 Years |
| Appliances | Window Coverings |
| Basement Development | Finished |
| Basement Type | N/a (finished) |
| Construction Style Attachment | Semi-detached |
| Cooling Type | Central Air Conditioning |
| Exterior Finish | Brick |
| Flooring Type | Hardwood, Ceramic |
| Half Bath Total | 1 |
| Heating Fuel | Natural Gas |
| Heating Type | Forced Air |
| Stories Total | 2 |
| Size Interior | 1500 - 2000 Sqft |
| Type | House |
| Utility Water | Municipal Water |
Parking
| Attached Garage | |
| Garage |
Land
| Acreage | No |
| Land Amenities | Hospital, Park, Public Transit |
| Landscape Features | Landscaped |
| Sewer | Sanitary Sewer |
| Size Depth | 109 Ft ,10 In |
| Size Frontage | 26 Ft |
| Size Irregular | 26 X 109.9 Ft |
| Size Total Text | 26 X 109.9 Ft |
Rooms
| Level | Type | Length | Width | Dimensions |
|---|---|---|---|---|
| Second Level | Primary Bedroom | 6.1 m | 3.15 m | 6.1 m x 3.15 m |
| Second Level | Bedroom 2 | 3.97 m | 3.1 m | 3.97 m x 3.1 m |
| Second Level | Bedroom 3 | 4.15 m | 3.1 m | 4.15 m x 3.1 m |
| Basement | Bedroom 4 | 2.48 m | 1.9 m | 2.48 m x 1.9 m |
| Basement | Recreational, Games Room | 3.1 m | 2.5 m | 3.1 m x 2.5 m |
| Basement | Laundry Room | 1.8 m | 1.8 m | 1.8 m x 1.8 m |
| Main Level | Living Room | 5.6 m | 3.74 m | 5.6 m x 3.74 m |
| Main Level | Kitchen | 3.5 m | 2.4 m | 3.5 m x 2.4 m |
| Main Level | Dining Room | 5.6 m | 3.8 m | 5.6 m x 3.8 m |
| Main Level | Eating Area | 2.1 m | 2.1 m | 2.1 m x 2.1 m |
Interested?
Contact us for more information
