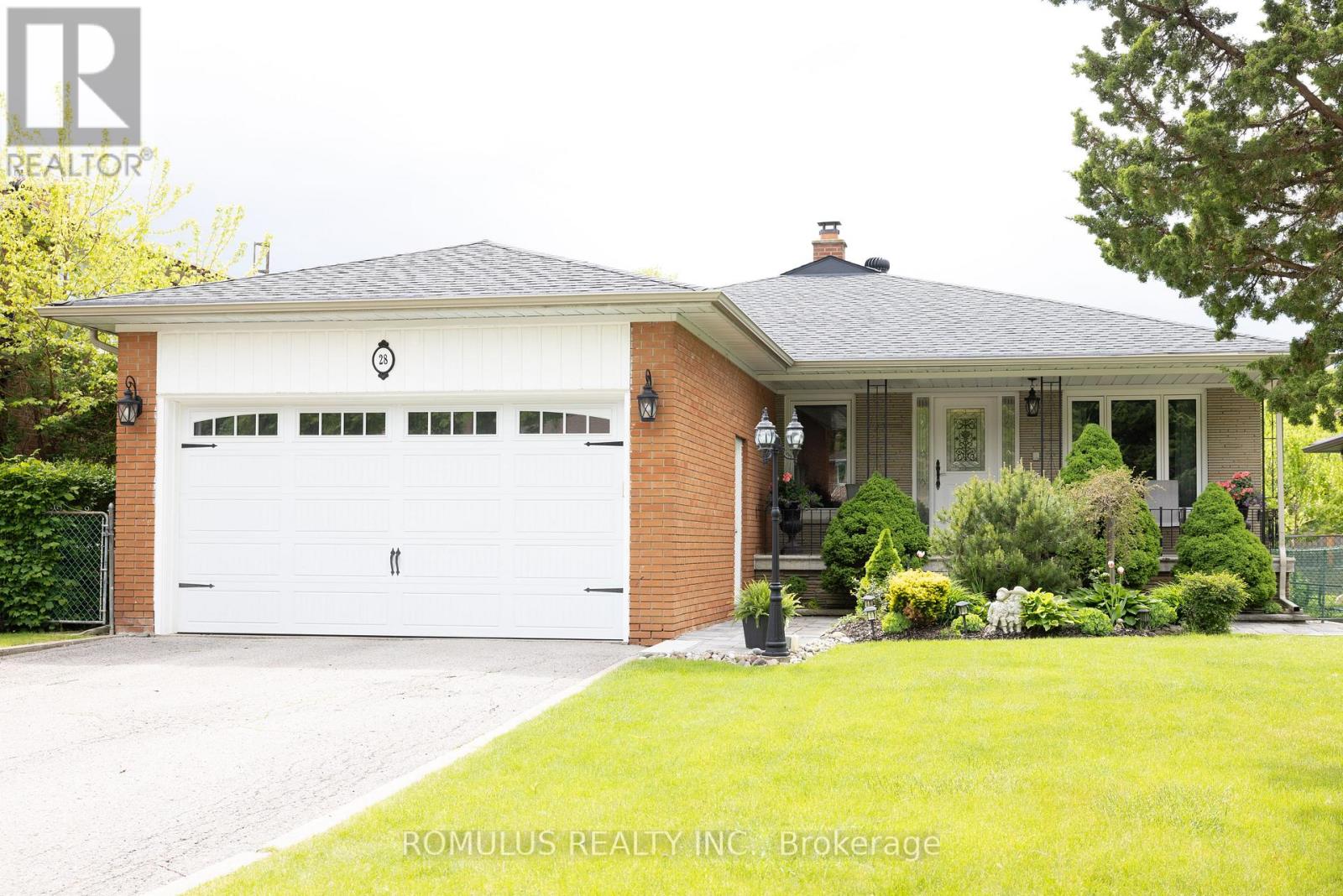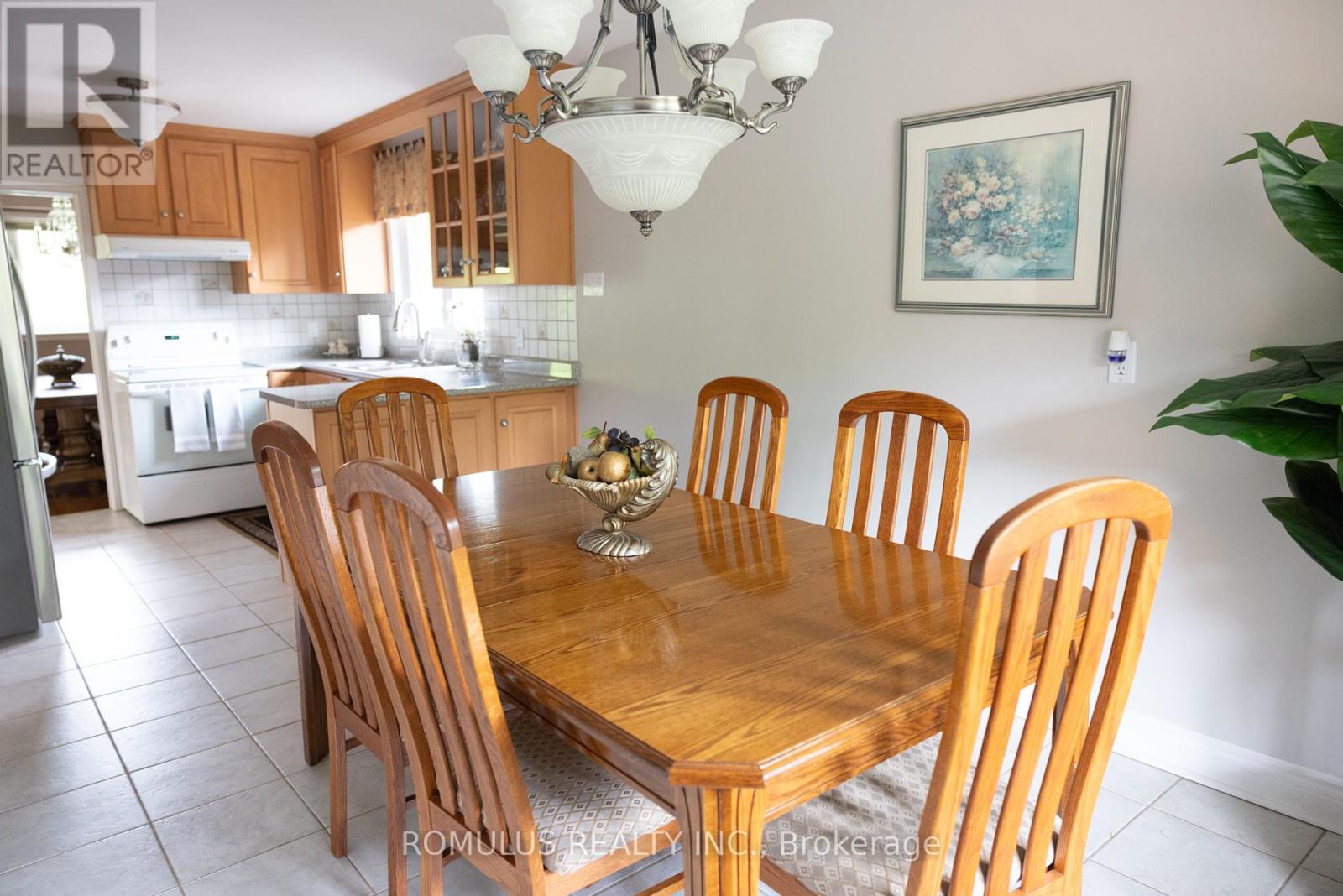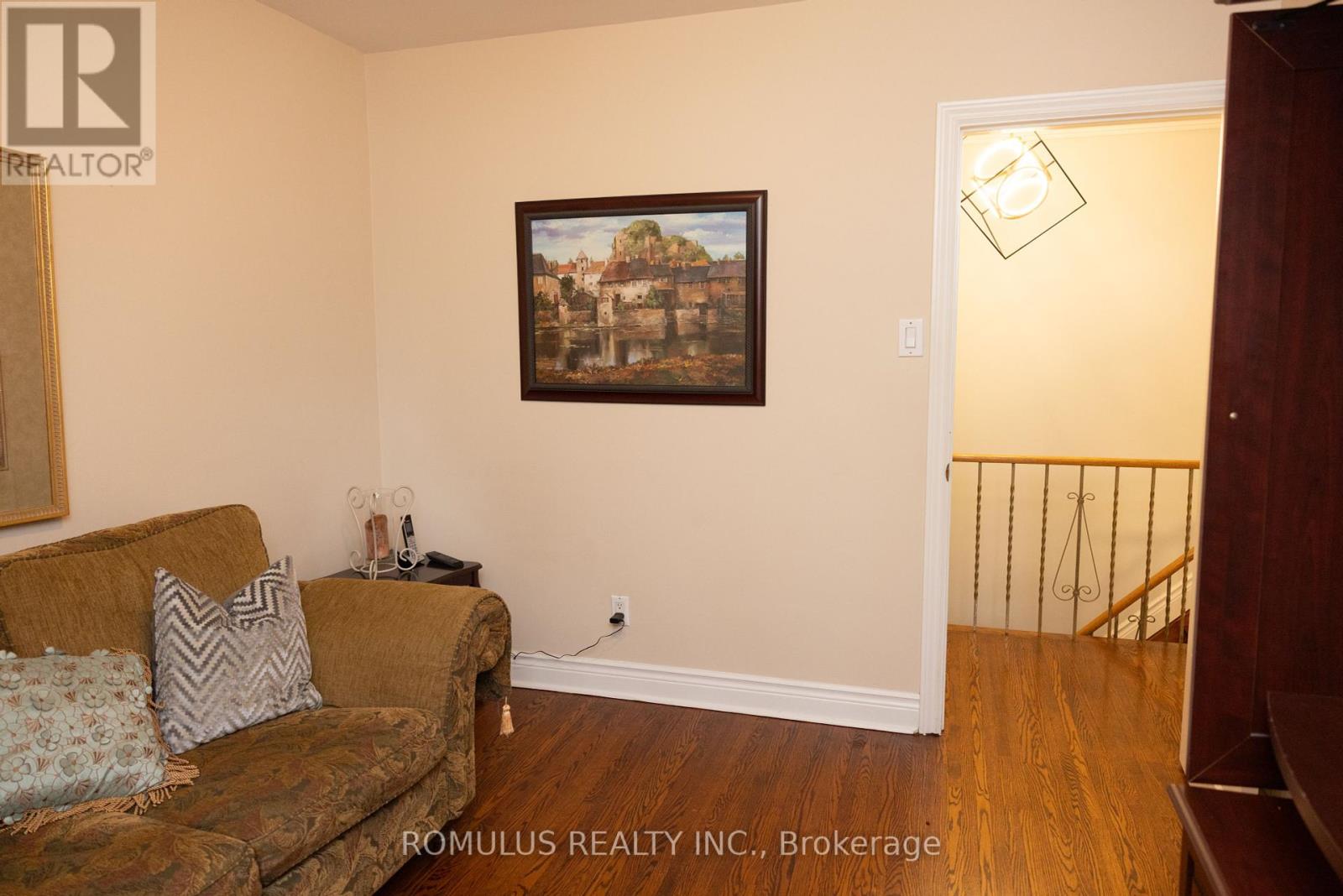4 Bedroom
3 Bathroom
1500 - 2000 sqft
Bungalow
Fireplace
Central Air Conditioning
Forced Air
Landscaped
$1,399,999
Beautiful 3-bedroom detached 1600 sq ft Bungalow situated on prestige street in York University Heights. Bright immaculately maintained home on large nicely landscaped 55' x 140' lot. Separate large apartment on lower level with a private entrance at rear. A great home for a large extended family and also possible rental income from spacious 1600 sq ft basement apartment. Home built in 1966 (id:41954)
Property Details
|
MLS® Number
|
W12184655 |
|
Property Type
|
Single Family |
|
Community Name
|
York University Heights |
|
Equipment Type
|
Water Heater |
|
Features
|
In-law Suite |
|
Parking Space Total
|
4 |
|
Rental Equipment Type
|
Water Heater |
Building
|
Bathroom Total
|
3 |
|
Bedrooms Above Ground
|
3 |
|
Bedrooms Below Ground
|
1 |
|
Bedrooms Total
|
4 |
|
Age
|
51 To 99 Years |
|
Amenities
|
Fireplace(s) |
|
Appliances
|
Garage Door Opener Remote(s), Water Meter, Dishwasher, Two Stoves, Window Coverings, Two Refrigerators |
|
Architectural Style
|
Bungalow |
|
Basement Development
|
Finished |
|
Basement Features
|
Walk Out |
|
Basement Type
|
N/a (finished) |
|
Construction Style Attachment
|
Detached |
|
Cooling Type
|
Central Air Conditioning |
|
Exterior Finish
|
Brick |
|
Fire Protection
|
Smoke Detectors, Alarm System, Monitored Alarm |
|
Fireplace Present
|
Yes |
|
Fireplace Total
|
2 |
|
Flooring Type
|
Ceramic, Linoleum, Hardwood, Parquet |
|
Foundation Type
|
Block |
|
Half Bath Total
|
1 |
|
Heating Fuel
|
Natural Gas |
|
Heating Type
|
Forced Air |
|
Stories Total
|
1 |
|
Size Interior
|
1500 - 2000 Sqft |
|
Type
|
House |
|
Utility Water
|
Municipal Water |
Parking
Land
|
Acreage
|
No |
|
Landscape Features
|
Landscaped |
|
Sewer
|
Sanitary Sewer |
|
Size Depth
|
140 Ft |
|
Size Frontage
|
55 Ft ,2 In |
|
Size Irregular
|
55.2 X 140 Ft |
|
Size Total Text
|
55.2 X 140 Ft |
|
Zoning Description
|
Residential |
Rooms
| Level |
Type |
Length |
Width |
Dimensions |
|
Basement |
Utility Room |
7 m |
3.8 m |
7 m x 3.8 m |
|
Basement |
Living Room |
8.8 m |
4.75 m |
8.8 m x 4.75 m |
|
Basement |
Bedroom 4 |
3.5 m |
3.2 m |
3.5 m x 3.2 m |
|
Basement |
Kitchen |
3.48 m |
3.2 m |
3.48 m x 3.2 m |
|
Main Level |
Kitchen |
6.7 m |
3.0031 m |
6.7 m x 3.0031 m |
|
Main Level |
Living Room |
5.4 m |
4.2 m |
5.4 m x 4.2 m |
|
Main Level |
Dining Room |
3.7 m |
3.1 m |
3.7 m x 3.1 m |
|
Main Level |
Primary Bedroom |
4.6 m |
3.6 m |
4.6 m x 3.6 m |
|
Main Level |
Bedroom 2 |
3.7 m |
3.2 m |
3.7 m x 3.2 m |
|
Main Level |
Bedroom 3 |
3.43 m |
3.05 m |
3.43 m x 3.05 m |
|
Main Level |
Bathroom |
2.23 m |
1.83 m |
2.23 m x 1.83 m |
Utilities
|
Cable
|
Installed |
|
Electricity
|
Installed |
|
Sewer
|
Installed |
https://www.realtor.ca/real-estate/28391852/28-eldorado-court-toronto-york-university-heights-york-university-heights


































