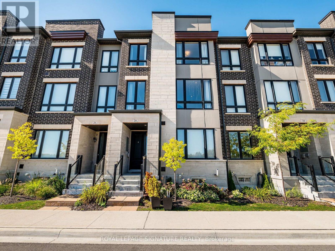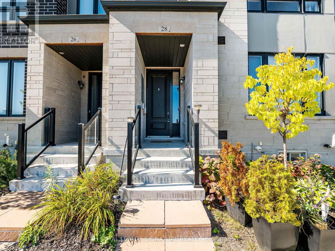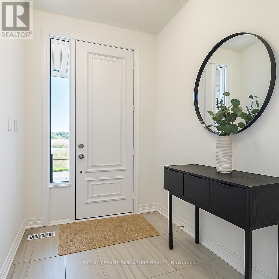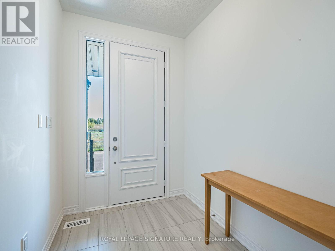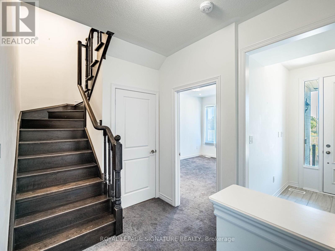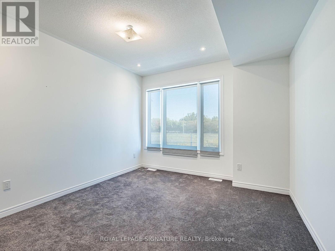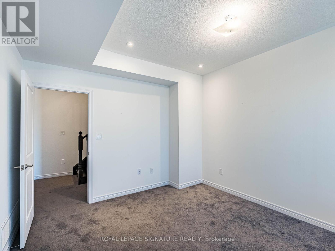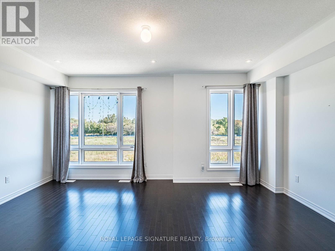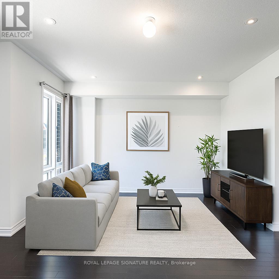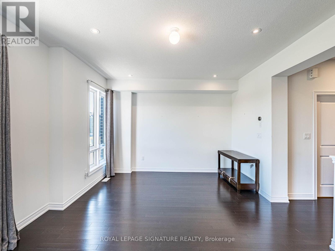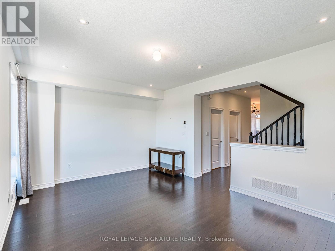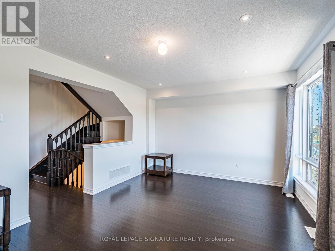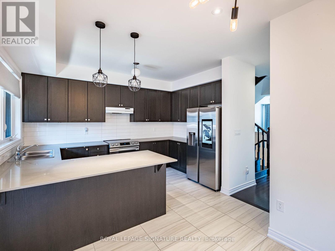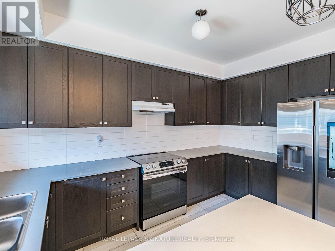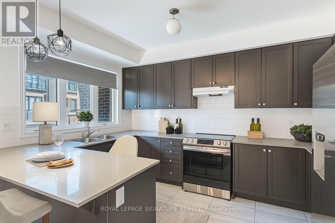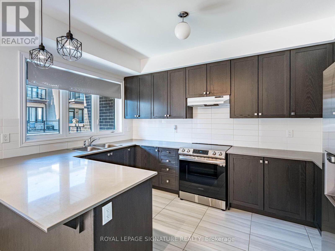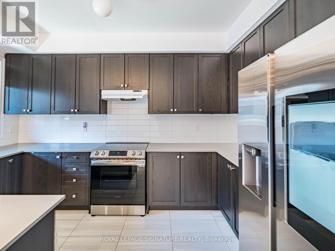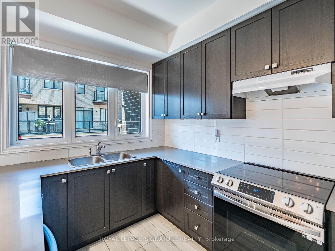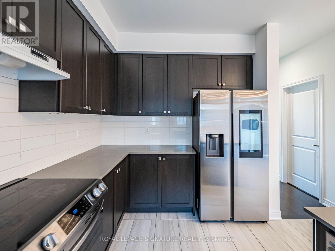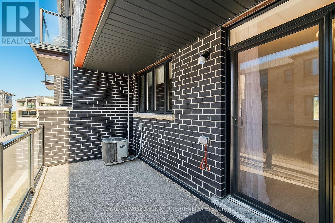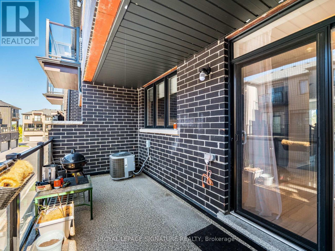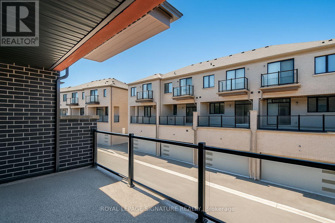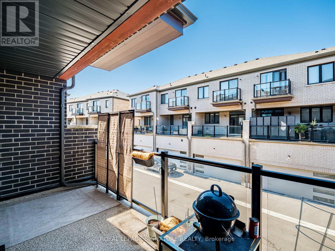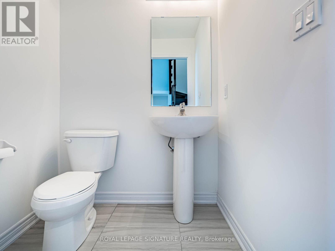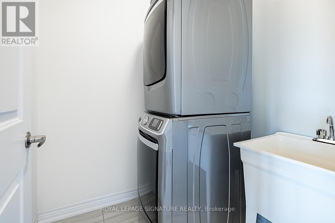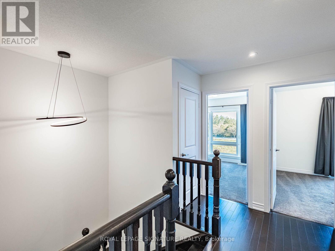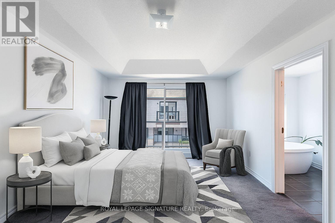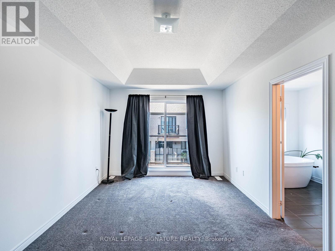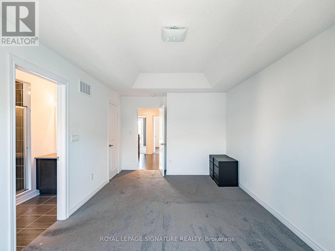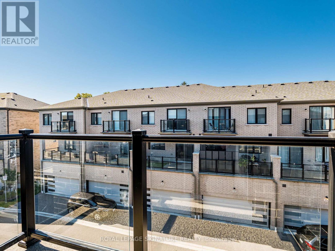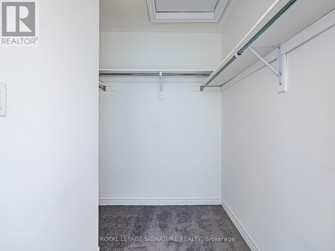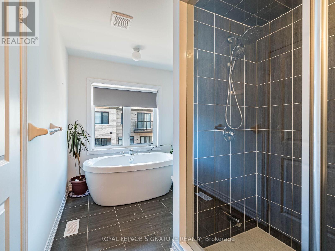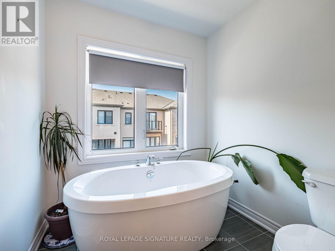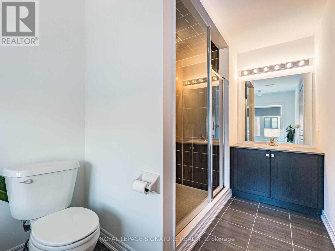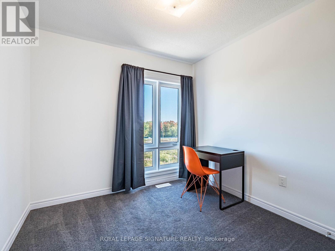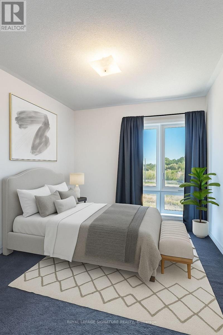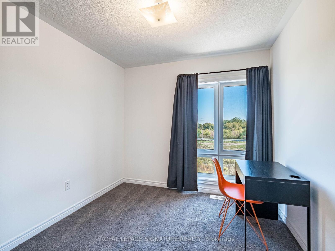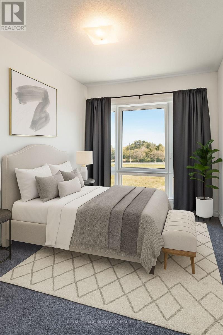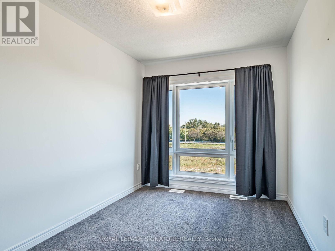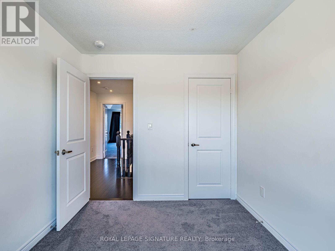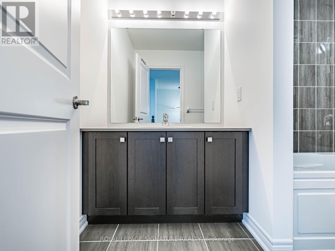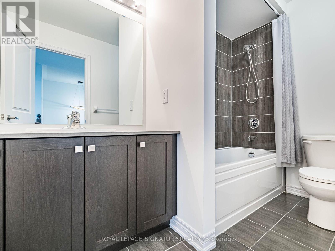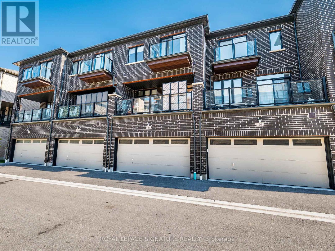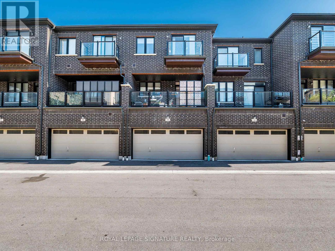28 Dockside Way Whitby (Port Whitby), Ontario L1N 0M6
$799,000Maintenance, Parcel of Tied Land
$199 Monthly
Maintenance, Parcel of Tied Land
$199 MonthlyDiscover lakeside living at its finest in Whitby's desirable Fieldgate Waterside Villas! This 1924 sf (as per MPAC) bright and spacious 3-storey townhome offers a rare double-car garage, 3 bedrooms, and 3 baths. Balconies Off The Kitchen & Main Bedroom. The open-concept main level features 9-ft ceilings, hardwood floors, and a modern kitchen with upgraded appliances, breakfast bar, and walk-out to a private balcony. The upper level hosts 3 generous bedrooms, including a primary suite with a walk-in closet, a private balcony, and a luxurious 5-piece ensuite with a freestanding soaker tub. The lower level offers a versatile family room that can be used as a home office, gym, or guest suite. Conveniently located minutes from the Whitby GO Station, Hwy 401, waterfront trails, parks, and the Whitby Yacht Club. Monthly maintenance fee includes common area upkeep, snow removal, gardening, and waste management. Close to Iroquois Beach, Lynde Shores Conservation Area, and downtown Whitby's shops and dining. (id:41954)
Property Details
| MLS® Number | E12447288 |
| Property Type | Single Family |
| Community Name | Port Whitby |
| Equipment Type | Water Heater |
| Parking Space Total | 2 |
| Rental Equipment Type | Water Heater |
Building
| Bathroom Total | 3 |
| Bedrooms Above Ground | 3 |
| Bedrooms Total | 3 |
| Age | 0 To 5 Years |
| Appliances | Dishwasher, Dryer, Microwave, Stove, Washer, Window Coverings, Refrigerator |
| Basement Development | Unfinished |
| Basement Type | N/a (unfinished) |
| Construction Style Attachment | Attached |
| Cooling Type | Central Air Conditioning, Ventilation System |
| Exterior Finish | Brick |
| Half Bath Total | 1 |
| Heating Fuel | Natural Gas |
| Heating Type | Forced Air |
| Stories Total | 3 |
| Size Interior | 1500 - 2000 Sqft |
| Type | Row / Townhouse |
| Utility Water | Municipal Water |
Parking
| Garage |
Land
| Acreage | No |
| Sewer | Sanitary Sewer |
| Size Depth | 60 Ft ,4 In |
| Size Frontage | 18 Ft ,10 In |
| Size Irregular | 18.9 X 60.4 Ft |
| Size Total Text | 18.9 X 60.4 Ft |
Rooms
| Level | Type | Length | Width | Dimensions |
|---|---|---|---|---|
| Second Level | Foyer | 1.92 m | 2.51 m | 1.92 m x 2.51 m |
| Second Level | Living Room | 3.51 m | 4.1 m | 3.51 m x 4.1 m |
| Third Level | Bathroom | 2.08 m | 4.24 m | 2.08 m x 4.24 m |
| Third Level | Primary Bedroom | 3.26 m | 5.74 m | 3.26 m x 5.74 m |
| Third Level | Bedroom 2 | 2.61 m | 3.14 m | 2.61 m x 3.14 m |
| Third Level | Bedroom 3 | 2.74 m | 2.9 m | 2.74 m x 2.9 m |
| Third Level | Bathroom | 1.65 m | 2.95 m | 1.65 m x 2.95 m |
| Main Level | Dining Room | 2.9 m | 3.39 m | 2.9 m x 3.39 m |
| Main Level | Family Room | 5.47 m | 4.09 m | 5.47 m x 4.09 m |
| Main Level | Kitchen | 2.59 m | 4.05 m | 2.59 m x 4.05 m |
| Main Level | Bathroom | 1.62 m | 1.68 m | 1.62 m x 1.68 m |
https://www.realtor.ca/real-estate/28956710/28-dockside-way-whitby-port-whitby-port-whitby
Interested?
Contact us for more information
