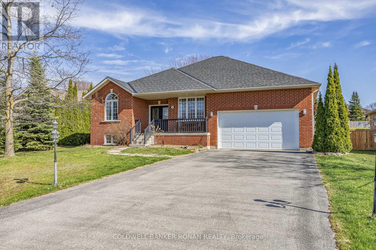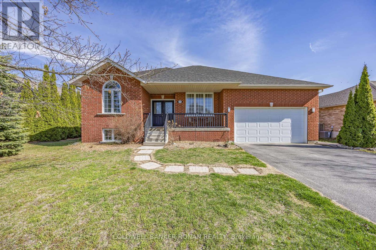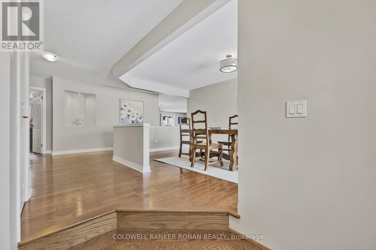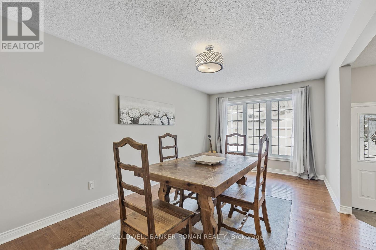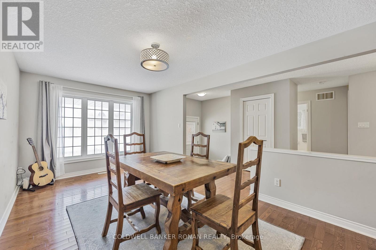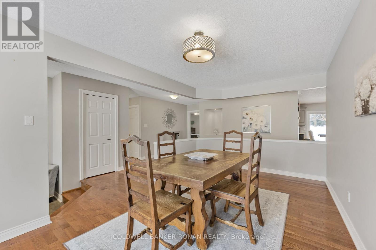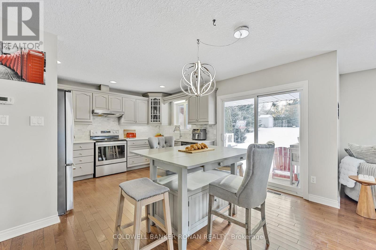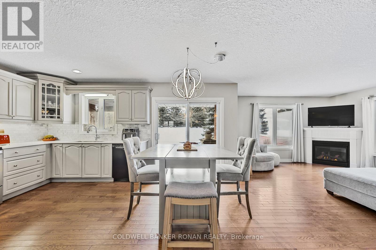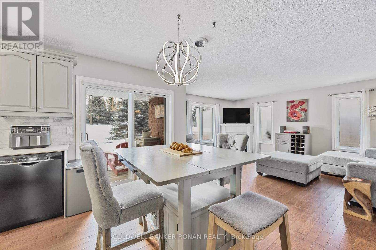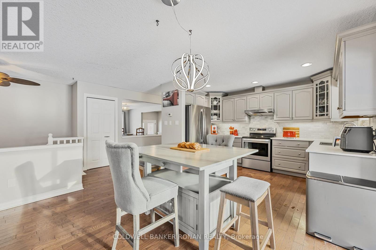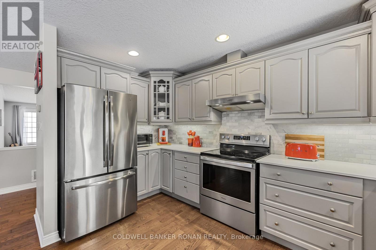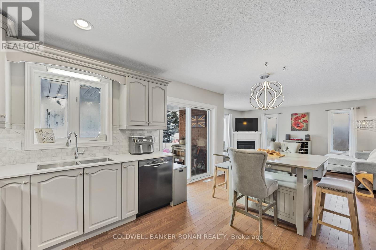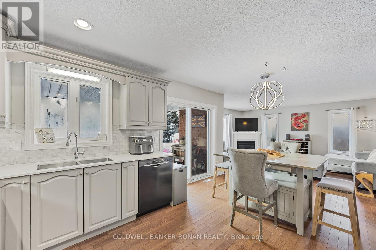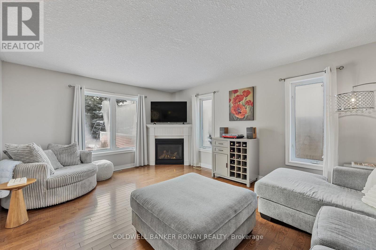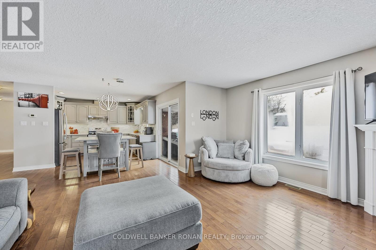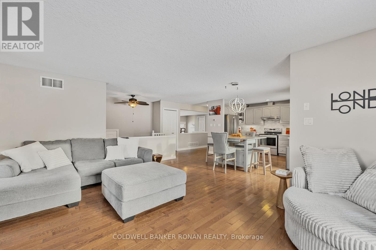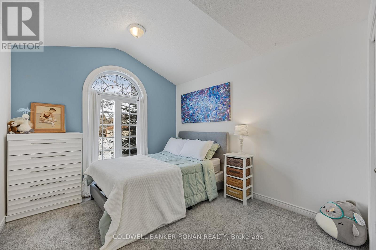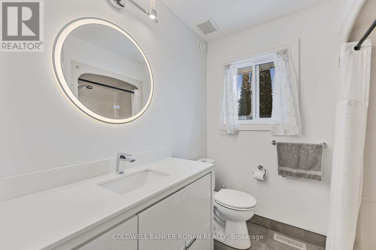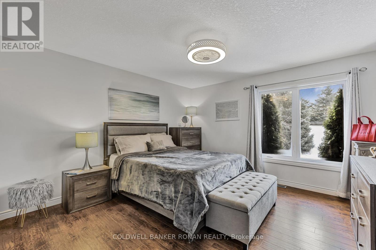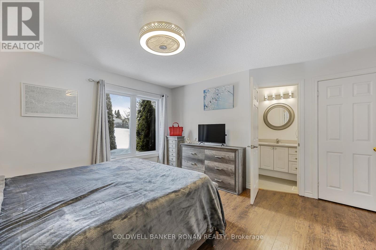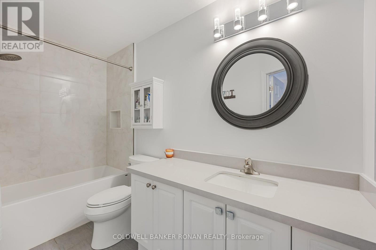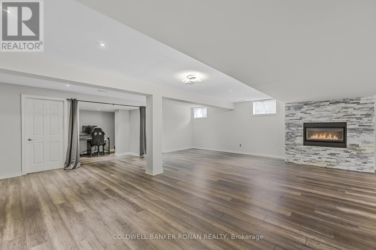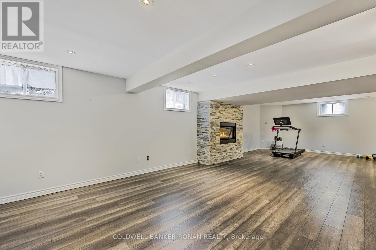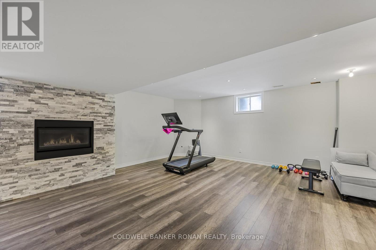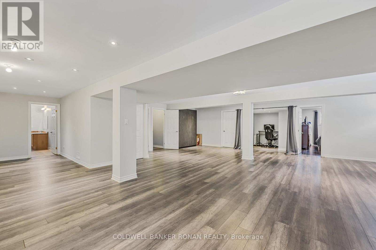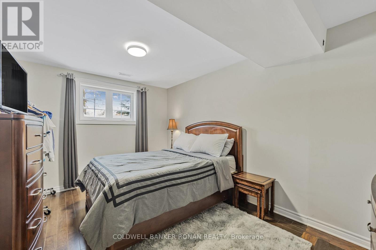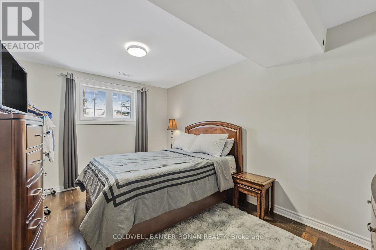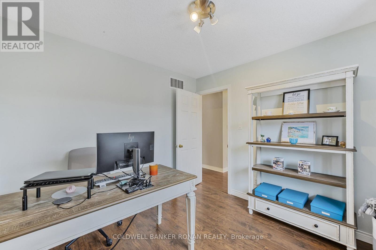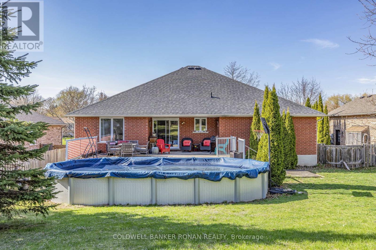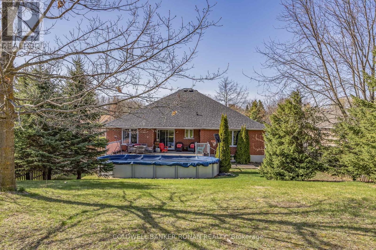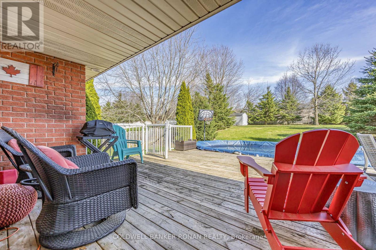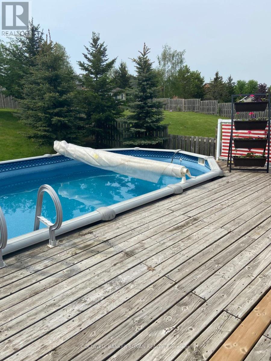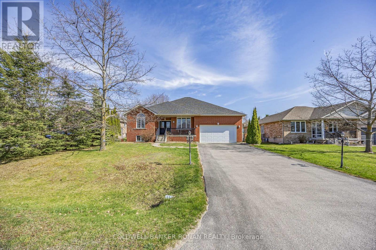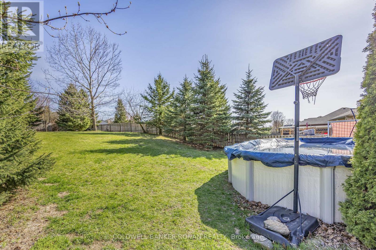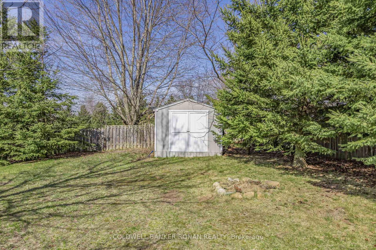4 Bedroom
3 Bathroom
1500 - 2000 sqft
Bungalow
Fireplace
Above Ground Pool
Central Air Conditioning
Forced Air
$950,000
Raised Bungalow Ideal for Families or Multi-Generational Living offering a generous 3,600 sq. ft. of total living space designed for comfort, flexibility, and modern family living. Step inside to discover an open-concept main floor featuring gleaming hardwood floors, a bright modern kitchen with quartz countertops, and seamless access to a back deck ideal for entertaining or simply unwinding while overlooking the pool and spacious, fenced yard. Upstairs, you'll find three generous bedrooms, three full bathrooms, and two cozy gas fireplaces, while the lower level adds a fourth bedroom, lots of inviting spaces to gather and unwind. This home easily adapts to your lifestyle with a spacious and open finished lower level perfect for guests, in-laws, or teens. kids, grandkids, or pets, there's room for everyone to play and relax. 2-car garage with inside access adds convenience and practicality. Whether upsizing, welcoming extended family, or seeking more space to spread out, this thoughtfully designed home checks all the boxes for comfort, functionality, and lifestyle. (id:41954)
Property Details
|
MLS® Number
|
N12171684 |
|
Property Type
|
Single Family |
|
Community Name
|
Everett |
|
Amenities Near By
|
Park |
|
Parking Space Total
|
8 |
|
Pool Type
|
Above Ground Pool |
|
Structure
|
Shed |
Building
|
Bathroom Total
|
3 |
|
Bedrooms Above Ground
|
3 |
|
Bedrooms Below Ground
|
1 |
|
Bedrooms Total
|
4 |
|
Amenities
|
Fireplace(s) |
|
Appliances
|
Freezer, Range, Refrigerator |
|
Architectural Style
|
Bungalow |
|
Basement Development
|
Finished |
|
Basement Type
|
N/a (finished) |
|
Construction Style Attachment
|
Detached |
|
Cooling Type
|
Central Air Conditioning |
|
Exterior Finish
|
Brick |
|
Fireplace Present
|
Yes |
|
Fireplace Total
|
2 |
|
Foundation Type
|
Concrete |
|
Heating Fuel
|
Natural Gas |
|
Heating Type
|
Forced Air |
|
Stories Total
|
1 |
|
Size Interior
|
1500 - 2000 Sqft |
|
Type
|
House |
|
Utility Water
|
Municipal Water, Sand Point |
Parking
Land
|
Acreage
|
No |
|
Fence Type
|
Fenced Yard |
|
Land Amenities
|
Park |
|
Sewer
|
Sanitary Sewer |
|
Size Depth
|
189 Ft ,4 In |
|
Size Frontage
|
65 Ft ,3 In |
|
Size Irregular
|
65.3 X 189.4 Ft ; As Per Geowarehouse |
|
Size Total Text
|
65.3 X 189.4 Ft ; As Per Geowarehouse |
Rooms
| Level |
Type |
Length |
Width |
Dimensions |
|
Lower Level |
Recreational, Games Room |
10.48 m |
12.35 m |
10.48 m x 12.35 m |
|
Lower Level |
Bedroom 4 |
3.14 m |
4.16 m |
3.14 m x 4.16 m |
|
Lower Level |
Utility Room |
7.12 m |
1.77 m |
7.12 m x 1.77 m |
|
Main Level |
Kitchen |
2.37 m |
3.85 m |
2.37 m x 3.85 m |
|
Main Level |
Eating Area |
2.54 m |
3.85 m |
2.54 m x 3.85 m |
|
Main Level |
Living Room |
3.98 m |
5.46 m |
3.98 m x 5.46 m |
|
Main Level |
Dining Room |
3.15 m |
5.8 m |
3.15 m x 5.8 m |
|
Main Level |
Primary Bedroom |
4.24 m |
3.91 m |
4.24 m x 3.91 m |
|
Main Level |
Bedroom 2 |
3.15 m |
3.52 m |
3.15 m x 3.52 m |
|
Main Level |
Bedroom 3 |
3.14 m |
2.97 m |
3.14 m x 2.97 m |
https://www.realtor.ca/real-estate/28363235/28-dekker-street-adjala-tosorontio-everett-everett
