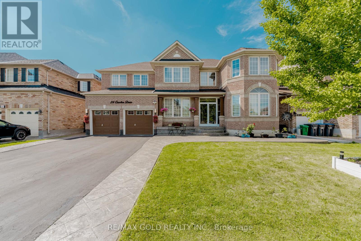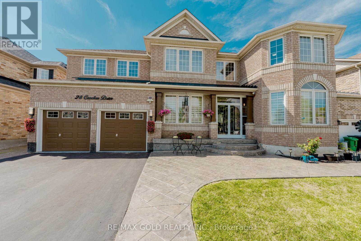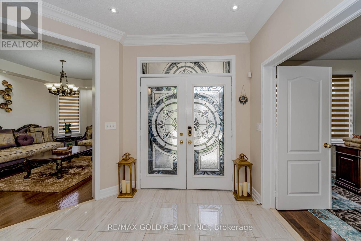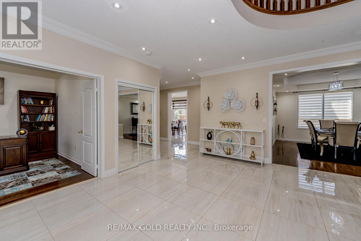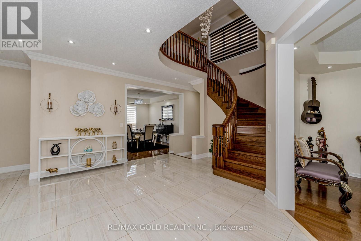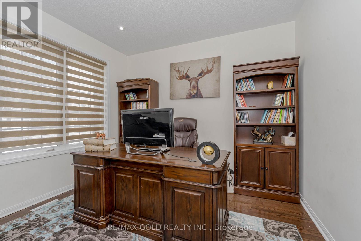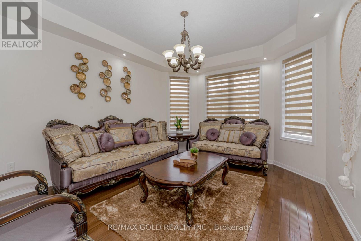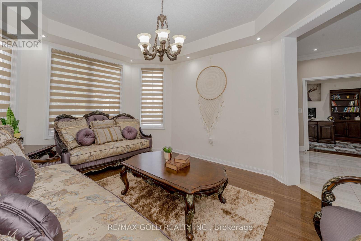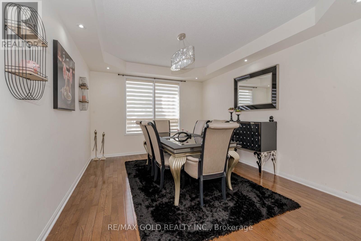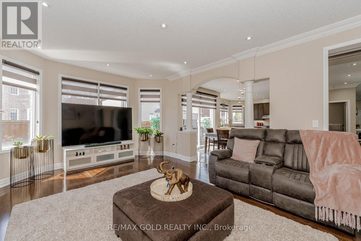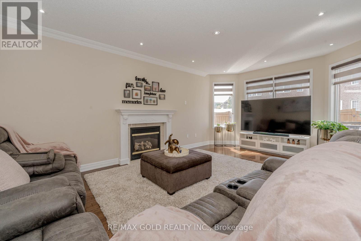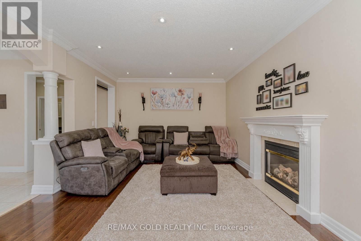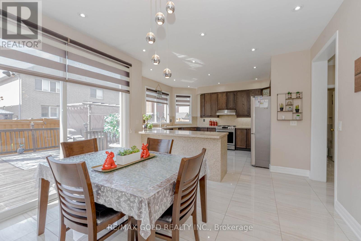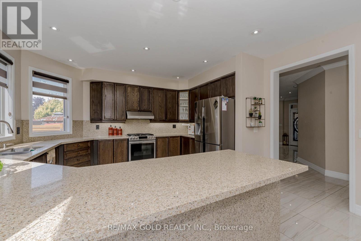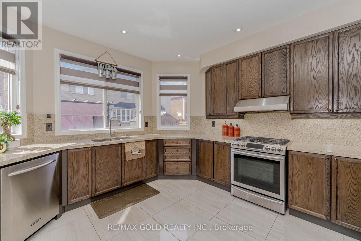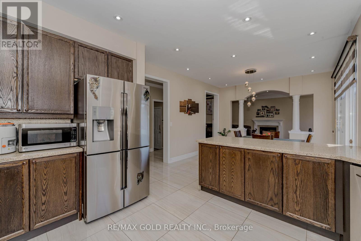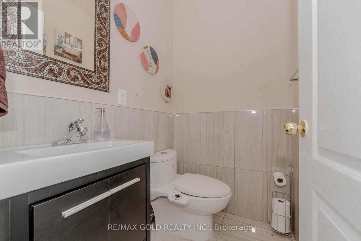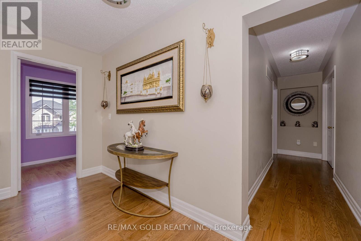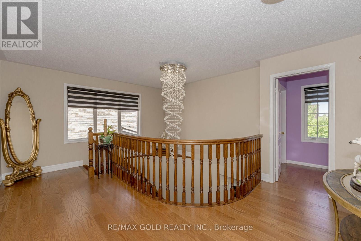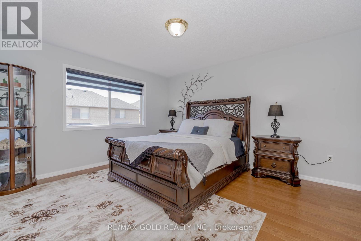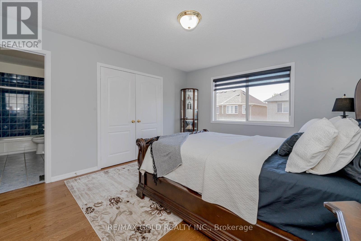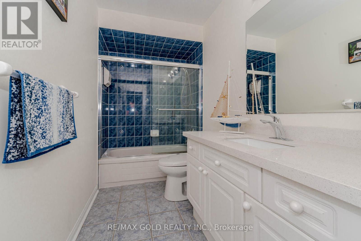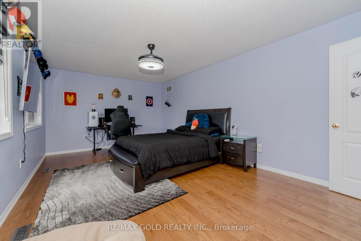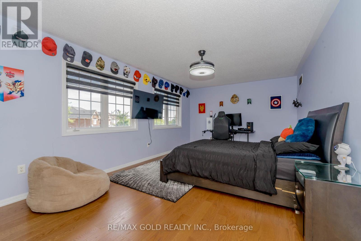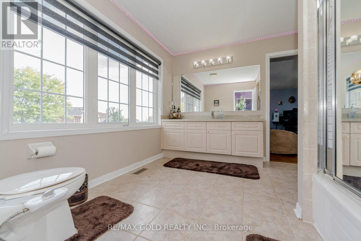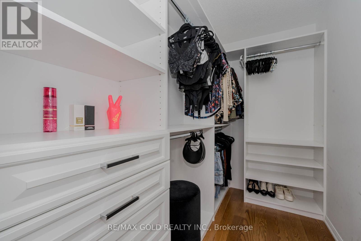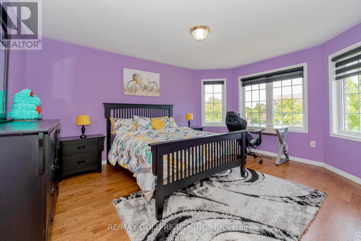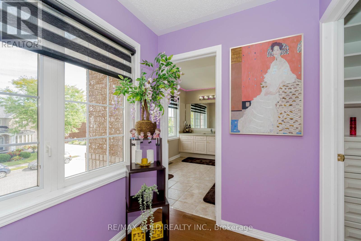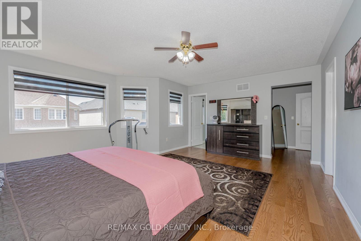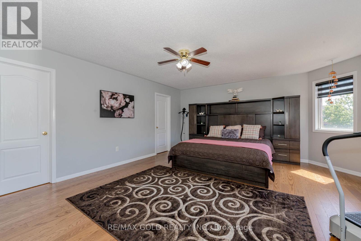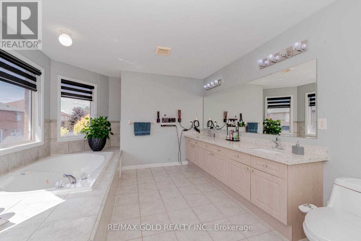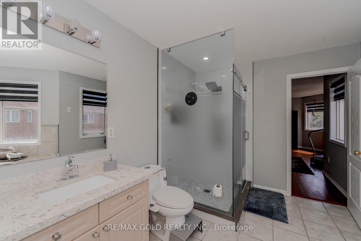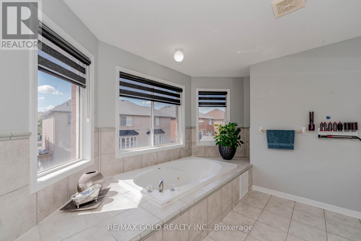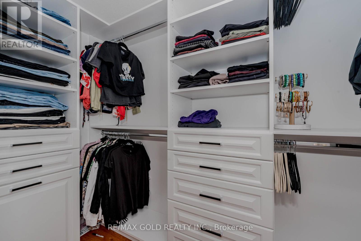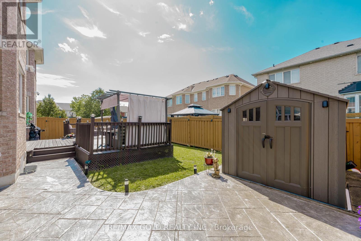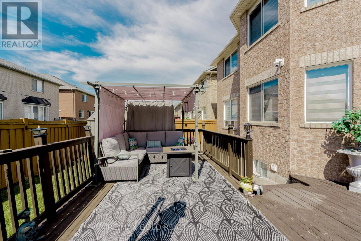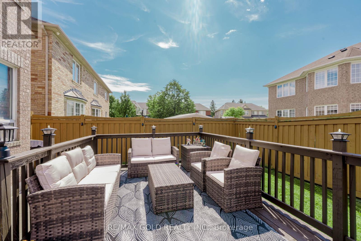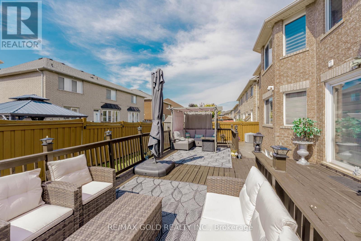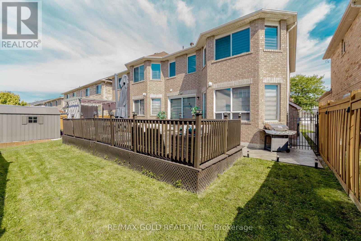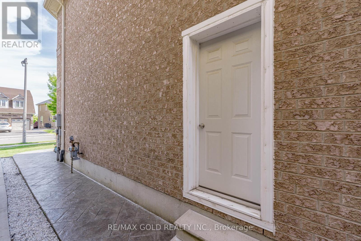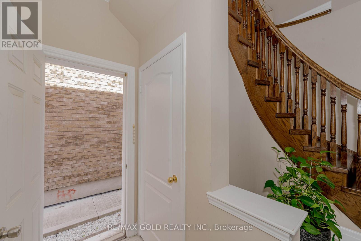28 Crocker Drive Brampton (Vales Of Castlemore), Ontario L6P 1M8
$1,599,000
Welcome to 28 Crocker Drive a beautifully maintained, a stunning double-door entry, offering over 60 feet of impressive frontage and outstanding curb appeal with pot lights all around the exterior. This spacious and upgraded residence features 4 bedrooms and 3 full bathrooms on the upper level, Enjoy upgraded bathrooms throughout, organized closets in every room, and upgraded flooring with hardwood in all bedrooms. The main floor boasts a thoughtfully designed layout with separate family, living, dining, and breakfast areas, plus a dedicated office/Den perfect for working from home. The heart of the home is the grand kitchen, complete with granite countertops, stainless steel appliances, cabinetry, and a walk-out to a large wood deck and a fully fenced backyard with a handy garden shed. Pot lights throughout the main floor add a touch of elegance and brightness. This home is truly move-in ready, meticulously cared for, and offers space, style, and comfort in every corner. Don't miss this exceptional opportunity to own a well-appointed home in a desirable Vales of Castlemore ! carpet-free home (id:41954)
Open House
This property has open houses!
2:00 pm
Ends at:4:00 pm
2:00 pm
Ends at:4:00 pm
Property Details
| MLS® Number | W12377131 |
| Property Type | Single Family |
| Community Name | Vales of Castlemore |
| Equipment Type | Water Heater, Furnace |
| Features | Carpet Free |
| Parking Space Total | 6 |
| Rental Equipment Type | Water Heater, Furnace |
Building
| Bathroom Total | 4 |
| Bedrooms Above Ground | 4 |
| Bedrooms Total | 4 |
| Age | 16 To 30 Years |
| Appliances | Dryer, Stove, Washer, Refrigerator |
| Basement Development | Unfinished |
| Basement Type | N/a (unfinished) |
| Construction Style Attachment | Detached |
| Cooling Type | Central Air Conditioning |
| Exterior Finish | Brick |
| Fireplace Present | Yes |
| Flooring Type | Hardwood |
| Foundation Type | Poured Concrete |
| Half Bath Total | 1 |
| Heating Fuel | Natural Gas |
| Heating Type | Forced Air |
| Stories Total | 2 |
| Size Interior | 3500 - 5000 Sqft |
| Type | House |
| Utility Water | Municipal Water |
Parking
| Attached Garage | |
| Garage |
Land
| Acreage | No |
| Sewer | Sanitary Sewer |
| Size Depth | 92 Ft ,6 In |
| Size Frontage | 60 Ft ,1 In |
| Size Irregular | 60.1 X 92.5 Ft |
| Size Total Text | 60.1 X 92.5 Ft |
Rooms
| Level | Type | Length | Width | Dimensions |
|---|---|---|---|---|
| Second Level | Primary Bedroom | 5.71 m | 4.94 m | 5.71 m x 4.94 m |
| Second Level | Bedroom 2 | 2.6 m | 4.74 m | 2.6 m x 4.74 m |
| Second Level | Bedroom 3 | 4.23 m | 4.01 m | 4.23 m x 4.01 m |
| Second Level | Bedroom 4 | 5.86 m | 3.63 m | 5.86 m x 3.63 m |
| Main Level | Family Room | 5.75 m | 3.95 m | 5.75 m x 3.95 m |
| Main Level | Living Room | 3.47 m | 4.49 m | 3.47 m x 4.49 m |
| Main Level | Dining Room | 4.44 m | 3.66 m | 4.44 m x 3.66 m |
| Main Level | Office | 3.19 m | 3.38 m | 3.19 m x 3.38 m |
| Main Level | Kitchen | 3.6 m | 3.67 m | 3.6 m x 3.67 m |
| Main Level | Eating Area | 3.17 m | 3.66 m | 3.17 m x 3.66 m |
Interested?
Contact us for more information
