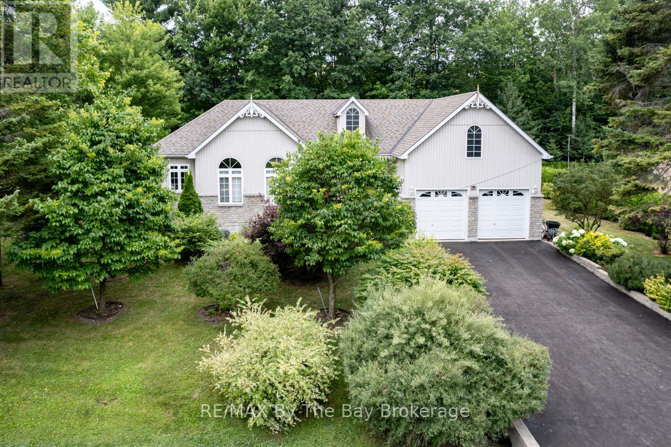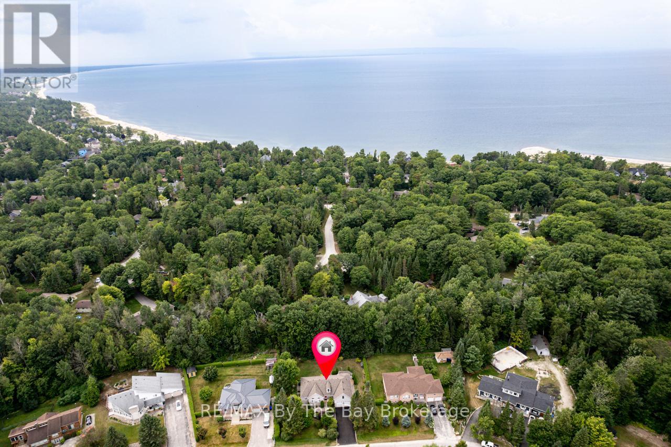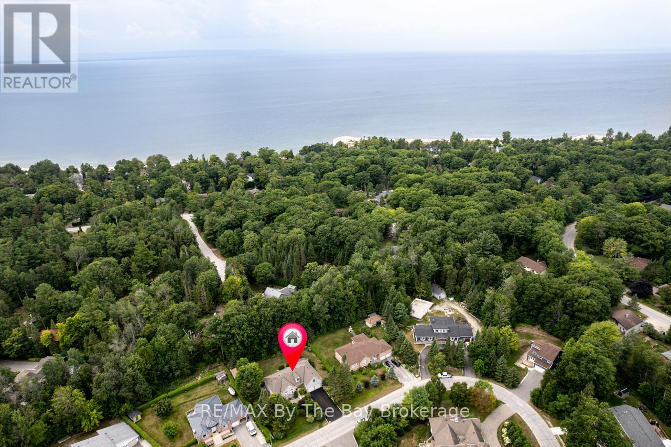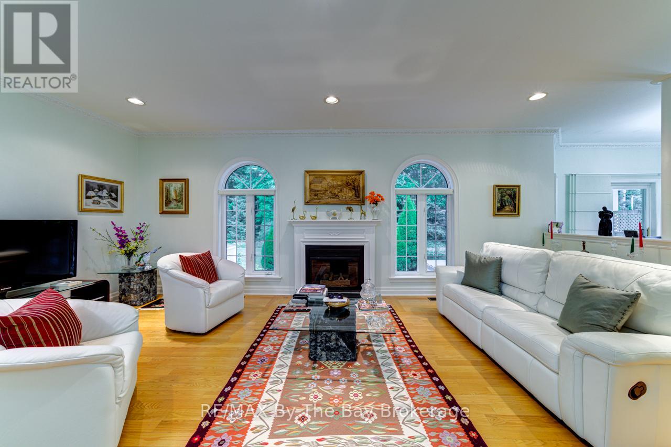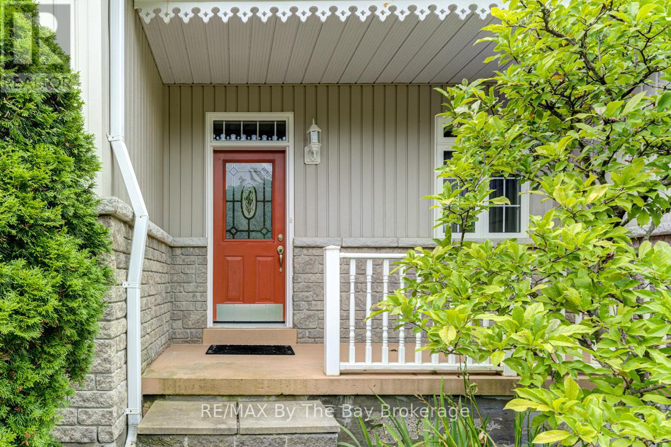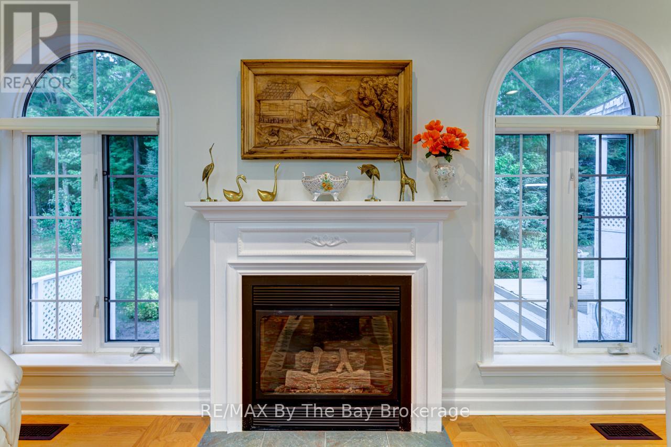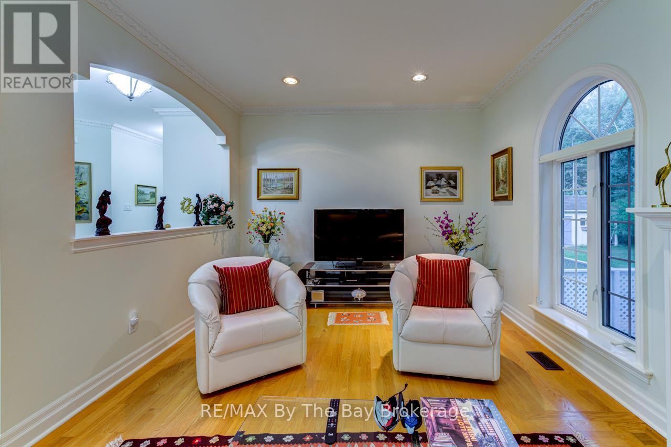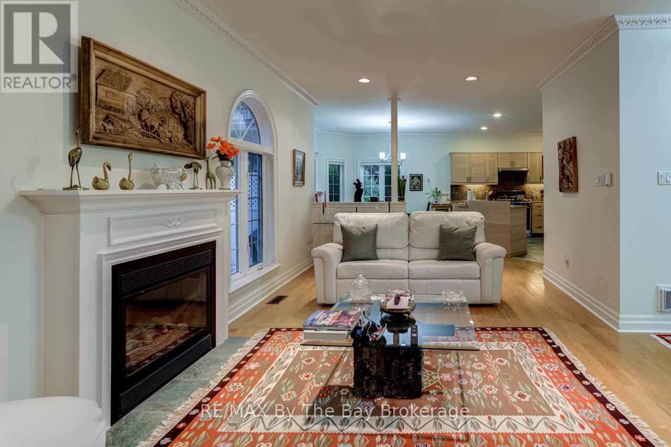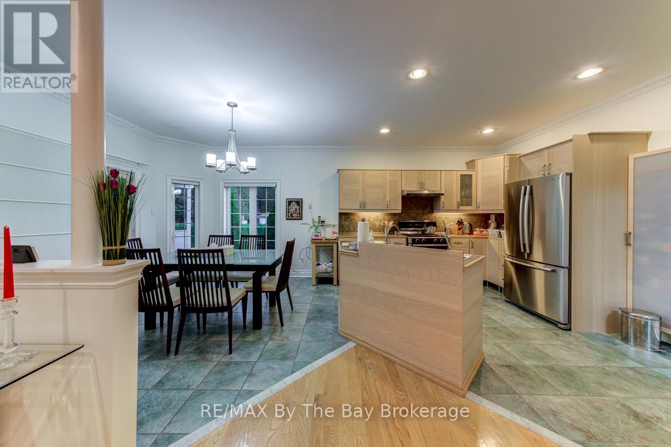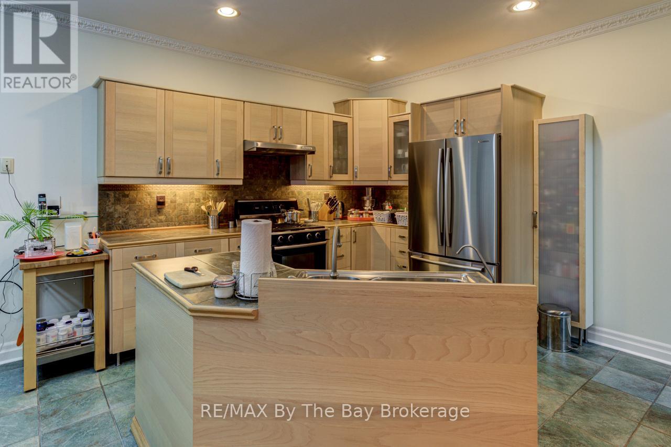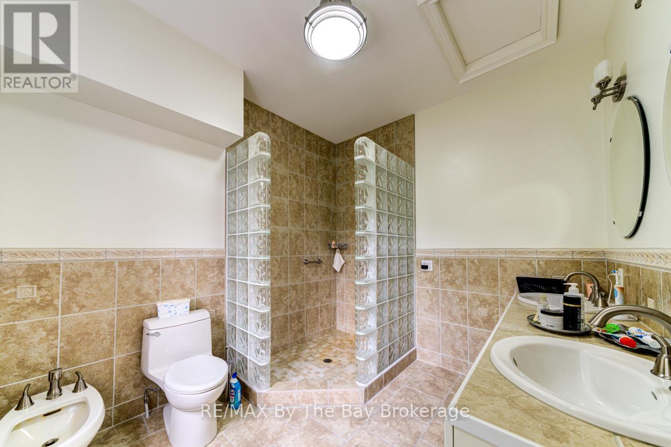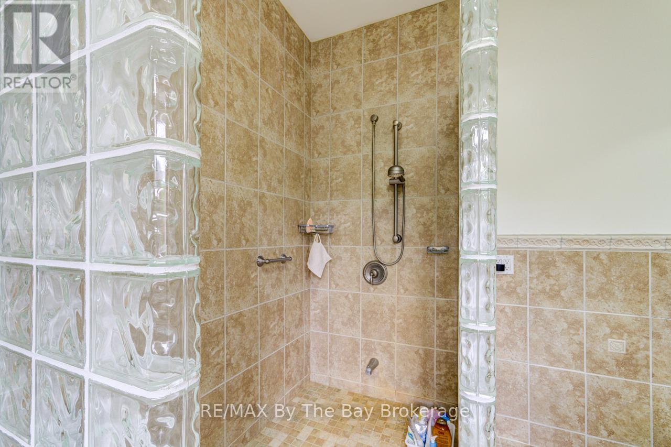3 Bedroom
3 Bathroom
1500 - 2000 sqft
Bungalow
Fireplace
Central Air Conditioning
Forced Air
$874,000
Welcome to 28 Bridlewood Crescent! This beautifully kept property is located in the east end of Wasaga Beach. Minutes to Allenwood Beach and Woodland Beach. Less than a 10 minute drive to local amenities. This spacious 3 bedroom, 2.5 bathroom traditional bungalow sits in the prestigious Sunward Estates, backing onto green space. Open concept living. Dining area walks out to covered deck. Kitchen with pantry area. Large, bright primary bedroom with 5 piece ensuite. Hardwood floors throughout living room, hallway and bedrooms. Lovely manicured lawn and gardens. Garage entry into the house. The lower level of this home is thoughtfully designed to offer versatility and additional living space. It features a partially finished basement with a recreational area, finished laundry area with ample storage space, perfect for crafting or a games room, and a large unfinished area waiting for your creative touch. Large exterior storage shed. New Sump Pump installed in 2025. Don't miss this opportunity! (id:41954)
Property Details
|
MLS® Number
|
S12348216 |
|
Property Type
|
Single Family |
|
Community Name
|
Wasaga Beach |
|
Features
|
Sump Pump |
|
Parking Space Total
|
6 |
Building
|
Bathroom Total
|
3 |
|
Bedrooms Above Ground
|
3 |
|
Bedrooms Total
|
3 |
|
Age
|
16 To 30 Years |
|
Appliances
|
Water Treatment, Water Heater - Tankless, Water Heater, Dishwasher, Dryer, Garage Door Opener, Hood Fan, Stove, Washer, Window Coverings, Refrigerator |
|
Architectural Style
|
Bungalow |
|
Basement Development
|
Partially Finished |
|
Basement Type
|
Full (partially Finished) |
|
Construction Style Attachment
|
Detached |
|
Cooling Type
|
Central Air Conditioning |
|
Exterior Finish
|
Stone, Vinyl Siding |
|
Fireplace Present
|
Yes |
|
Foundation Type
|
Poured Concrete |
|
Half Bath Total
|
1 |
|
Heating Fuel
|
Natural Gas |
|
Heating Type
|
Forced Air |
|
Stories Total
|
1 |
|
Size Interior
|
1500 - 2000 Sqft |
|
Type
|
House |
Parking
Land
|
Acreage
|
No |
|
Sewer
|
Septic System |
|
Size Depth
|
125 Ft |
|
Size Frontage
|
114 Ft ,9 In |
|
Size Irregular
|
114.8 X 125 Ft |
|
Size Total Text
|
114.8 X 125 Ft |
|
Zoning Description
|
R1 |
Rooms
| Level |
Type |
Length |
Width |
Dimensions |
|
Main Level |
Living Room |
6.86 m |
3.48 m |
6.86 m x 3.48 m |
|
Main Level |
Dining Room |
3.73 m |
3.25 m |
3.73 m x 3.25 m |
|
Main Level |
Kitchen |
3.38 m |
3.25 m |
3.38 m x 3.25 m |
|
Main Level |
Primary Bedroom |
5.18 m |
4.75 m |
5.18 m x 4.75 m |
|
Main Level |
Bedroom 2 |
3.96 m |
3.78 m |
3.96 m x 3.78 m |
|
Main Level |
Bedroom 3 |
3.96 m |
3.25 m |
3.96 m x 3.25 m |
https://www.realtor.ca/real-estate/28741556/28-bridlewood-crescent-wasaga-beach-wasaga-beach
