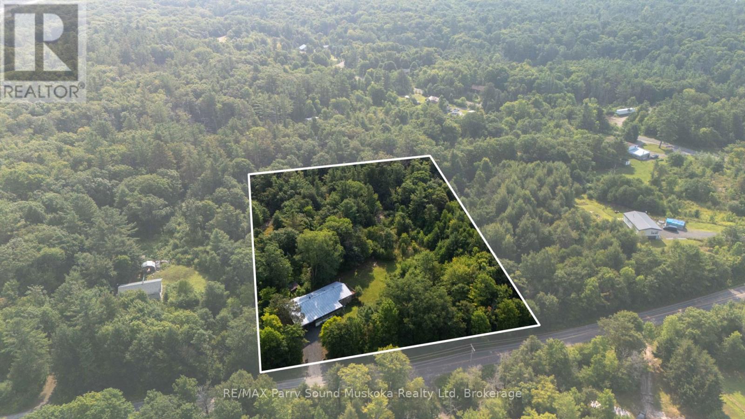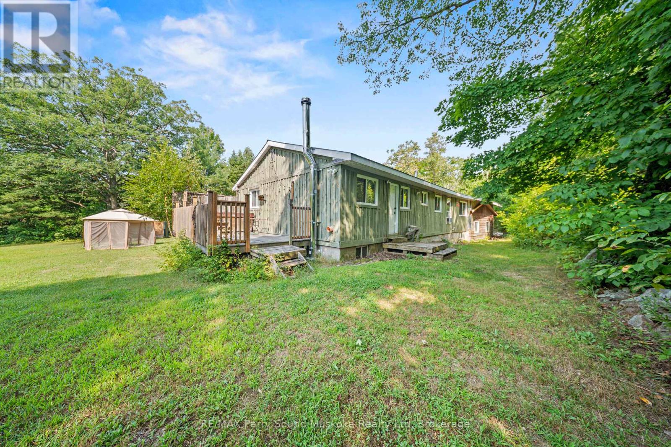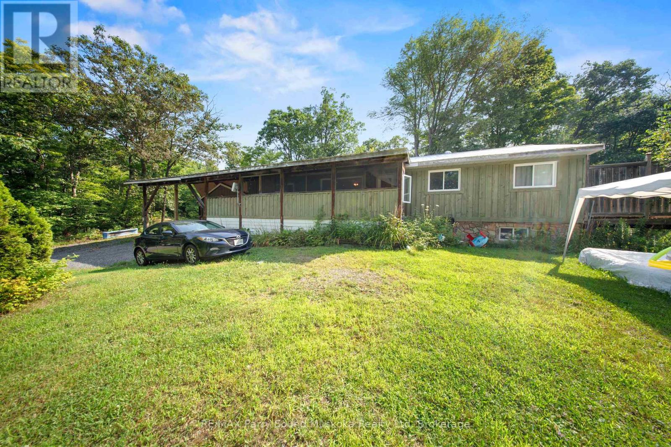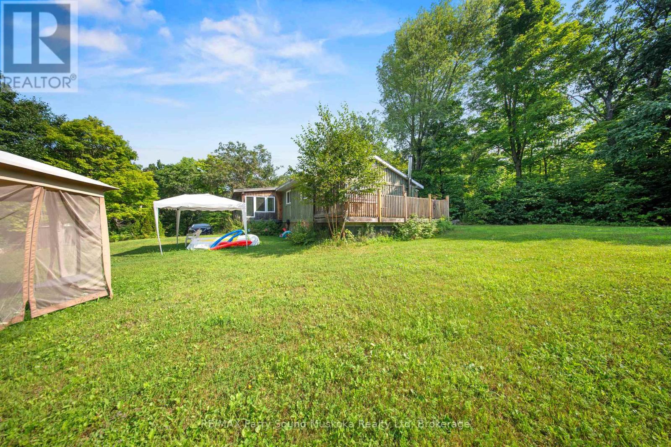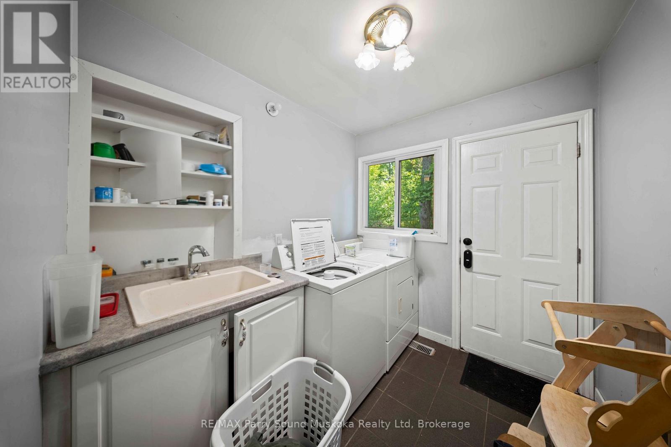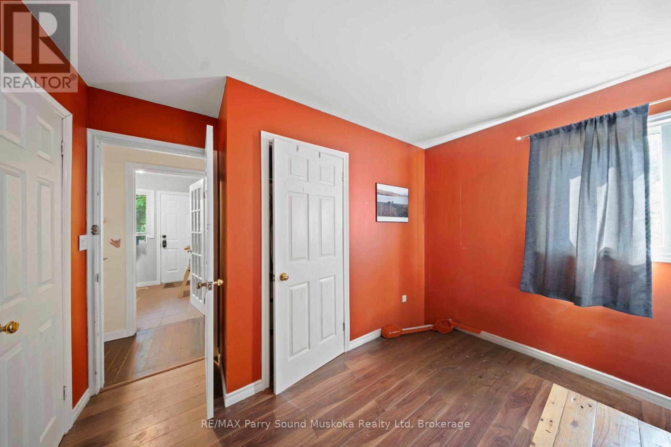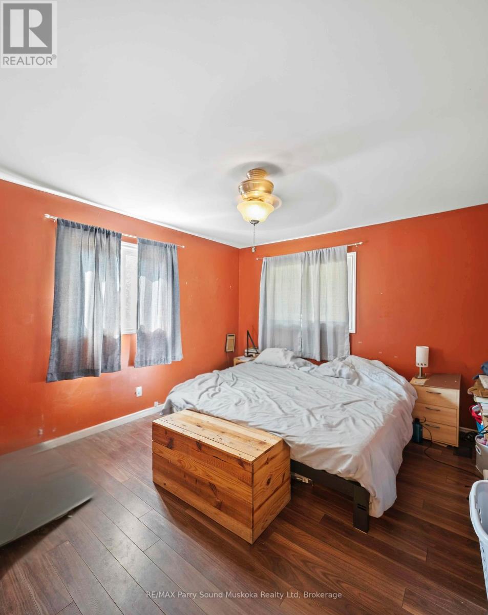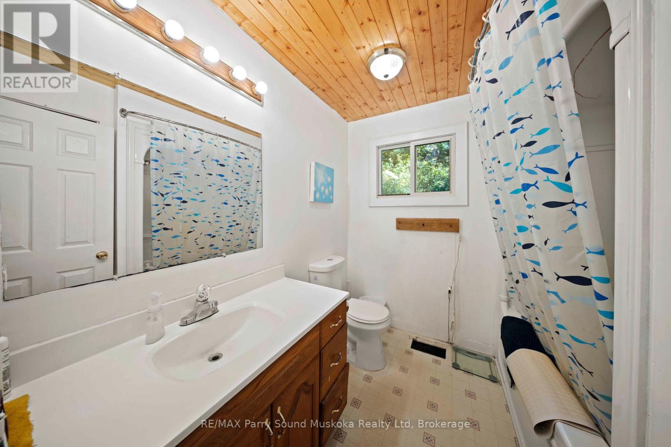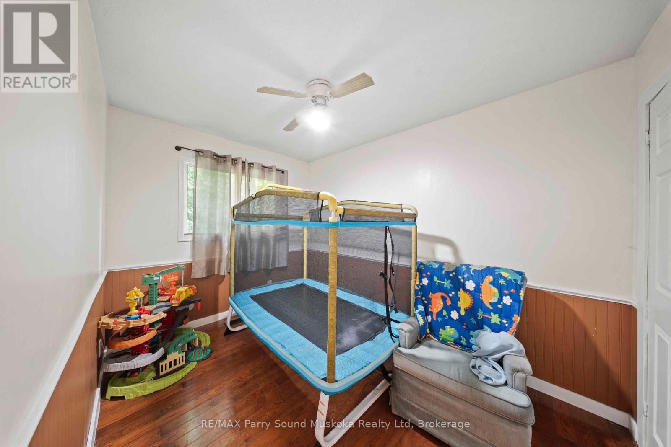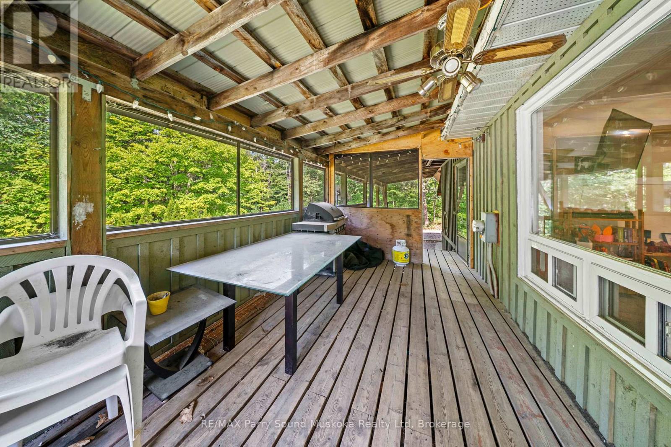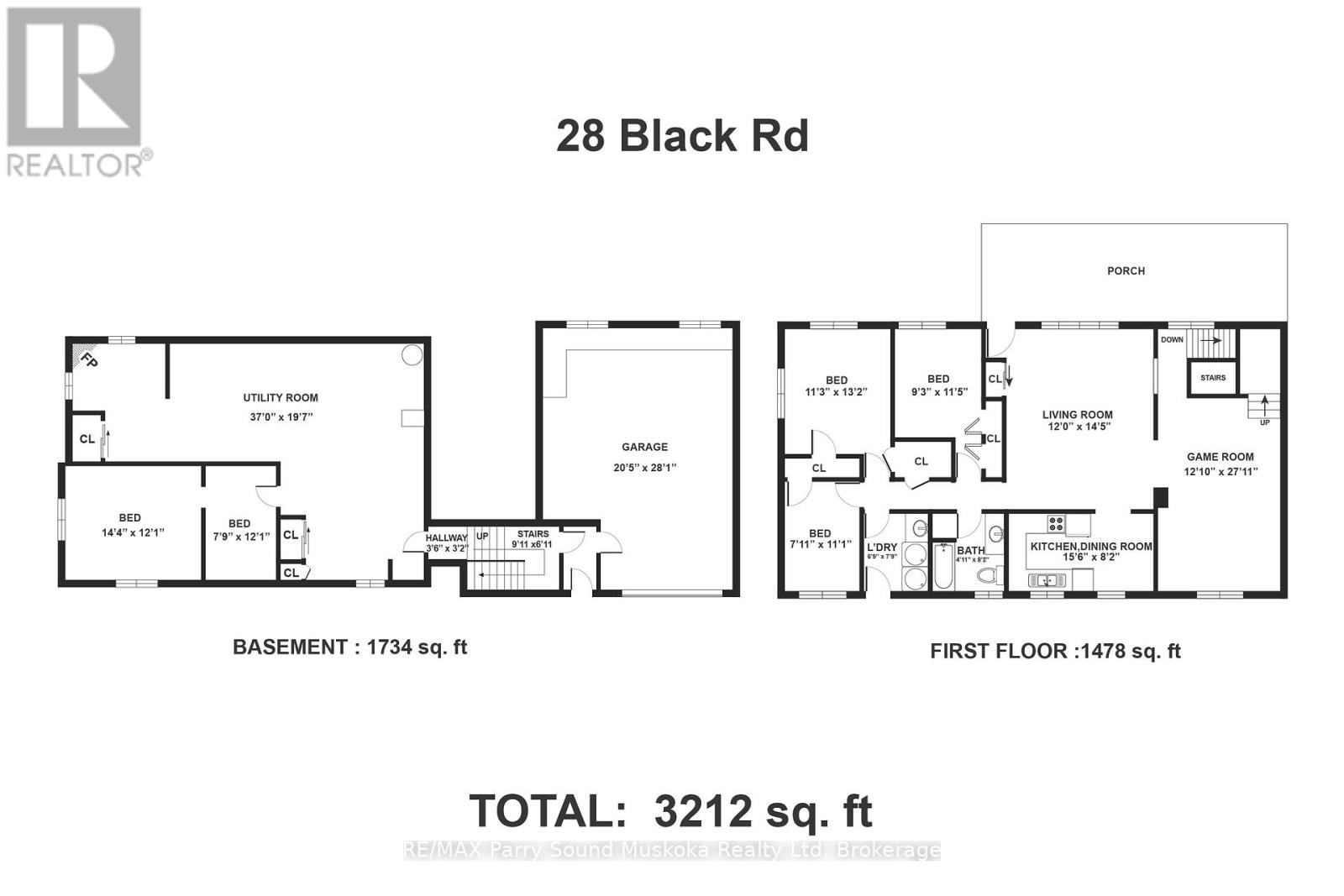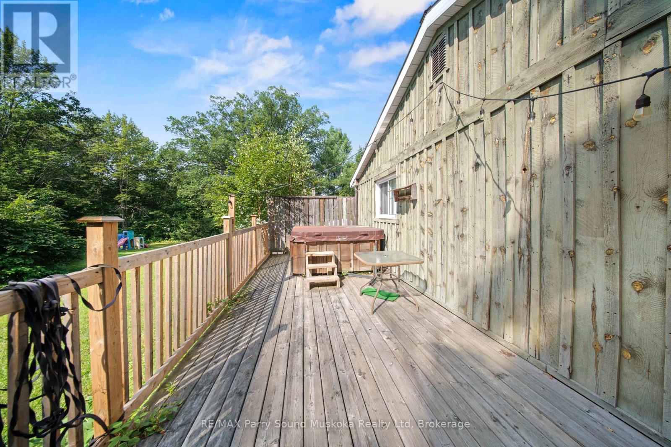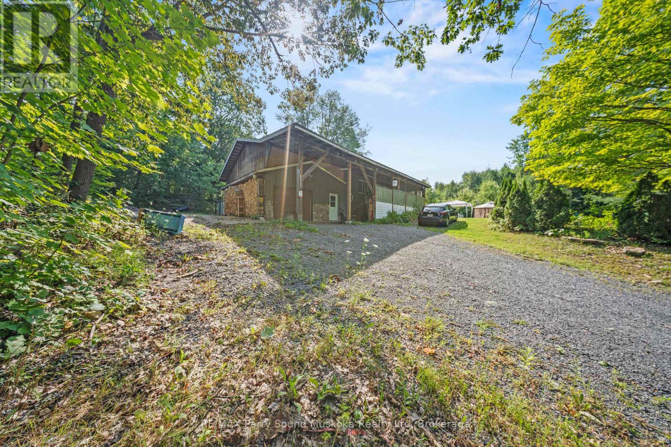3 Bedroom
1 Bathroom
1100 - 1500 sqft
Fireplace
Forced Air
$599,900
Available to move in November 1. Tenant vacating. Live the cottage country dream with this 3 bedroom raised bungalow home in the desired Township of Seguin, approximate 2 hours from the GTA. Over 3200 square feet combined main floor and unfinished basement. Suitable for a growing family with good living space, an unfinished basement for storage with walkout for great future potential use with your finishing touches whether for rental income, in law suite, additional living space. Enclosed porch to enjoy the peace and quiet, surrounded by mother nature yet close to town and a short distance off the highway. Main floor laundry. Propane forced air. Drilled well. Attached garage for your vehicle, cottage country toys or workshop,. Plenty of yard space and property for kids and pets to play. All season activities in the area and from your doorstep. ATV, cross country skiing, snowmobiling, hiking. Nearby lakes to launch your boat for water activities, fishing and swimming. Short drive to the town of Parry Sound for schools, hospital, theatre of the arts and shopping. Looking to make a lifestyle change? This beautiful home in a tranquil setting will be sure to put you on that positive path. Click on the media arrow for the video. (id:41954)
Property Details
|
MLS® Number
|
X12345845 |
|
Property Type
|
Single Family |
|
Community Name
|
Seguin |
|
Equipment Type
|
Propane Tank |
|
Parking Space Total
|
6 |
|
Rental Equipment Type
|
Propane Tank |
Building
|
Bathroom Total
|
1 |
|
Bedrooms Above Ground
|
3 |
|
Bedrooms Total
|
3 |
|
Basement Development
|
Unfinished |
|
Basement Type
|
N/a (unfinished) |
|
Construction Style Attachment
|
Detached |
|
Exterior Finish
|
Wood |
|
Fireplace Present
|
Yes |
|
Fireplace Type
|
Woodstove |
|
Foundation Type
|
Block |
|
Heating Fuel
|
Propane |
|
Heating Type
|
Forced Air |
|
Stories Total
|
2 |
|
Size Interior
|
1100 - 1500 Sqft |
|
Type
|
House |
Parking
Land
|
Acreage
|
No |
|
Sewer
|
Septic System |
|
Size Depth
|
396 Ft ,8 In |
|
Size Frontage
|
208 Ft ,9 In |
|
Size Irregular
|
208.8 X 396.7 Ft |
|
Size Total Text
|
208.8 X 396.7 Ft|1/2 - 1.99 Acres |
Rooms
| Level |
Type |
Length |
Width |
Dimensions |
|
Basement |
Bedroom |
3.69 m |
2.41 m |
3.69 m x 2.41 m |
|
Basement |
Utility Room |
11.28 m |
6 m |
11.28 m x 6 m |
|
Basement |
Other |
4.39 m |
3.69 m |
4.39 m x 3.69 m |
|
Main Level |
Living Room |
4.42 m |
3.66 m |
4.42 m x 3.66 m |
|
Main Level |
Bedroom |
3.38 m |
2.17 m |
3.38 m x 2.17 m |
|
Main Level |
Bedroom |
4.02 m |
3.44 m |
4.02 m x 3.44 m |
|
Main Level |
Bedroom |
3.5 m |
2.83 m |
3.5 m x 2.83 m |
|
Main Level |
Kitchen |
4.75 m |
2.5 m |
4.75 m x 2.5 m |
|
Main Level |
Bathroom |
2.5 m |
1.25 m |
2.5 m x 1.25 m |
|
Main Level |
Laundry Room |
2.41 m |
2.1 m |
2.41 m x 2.1 m |
|
Main Level |
Games Room |
8.26 m |
3.69 m |
8.26 m x 3.69 m |
https://www.realtor.ca/real-estate/28736370/28-black-road-seguin-seguin

