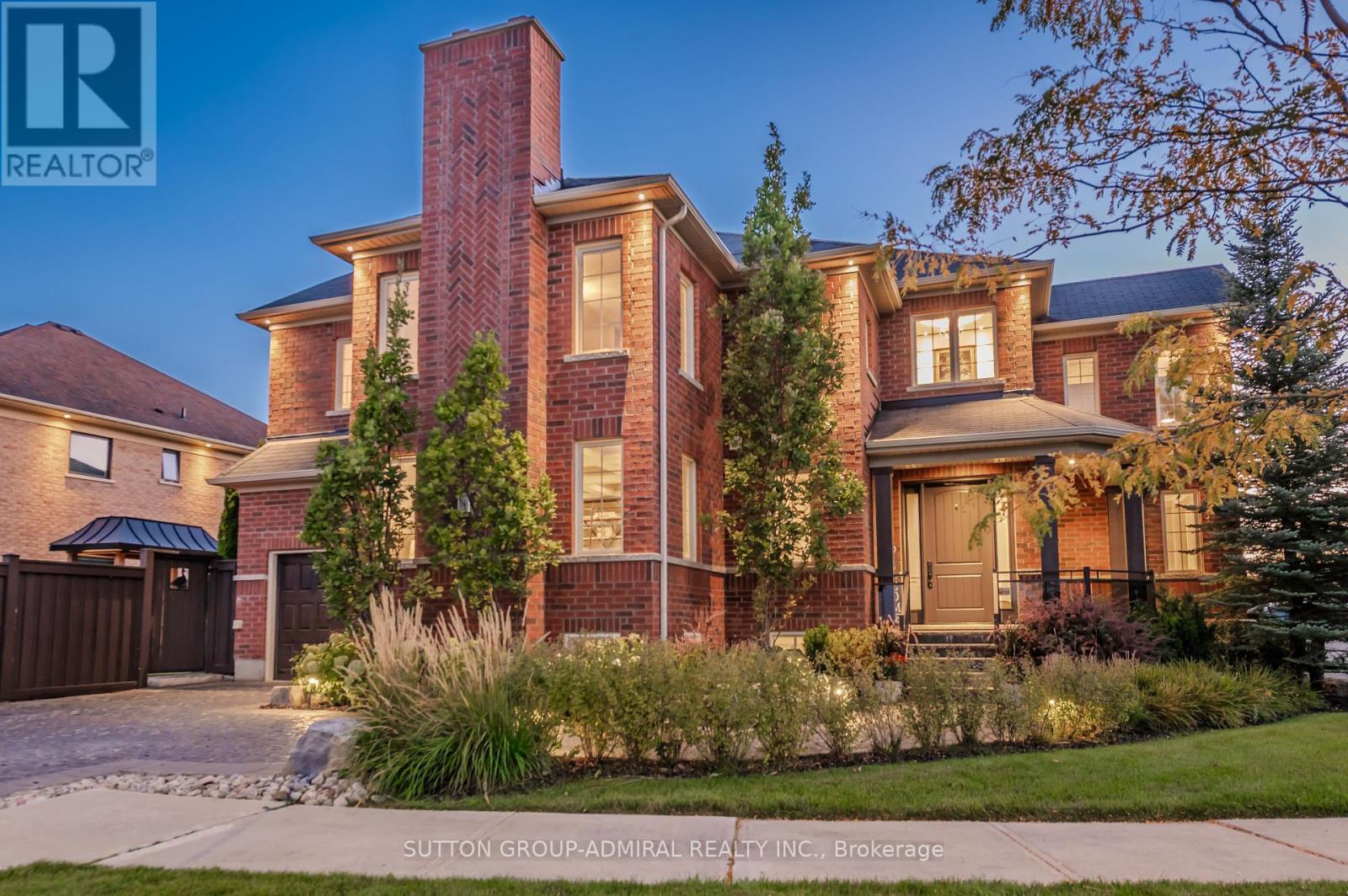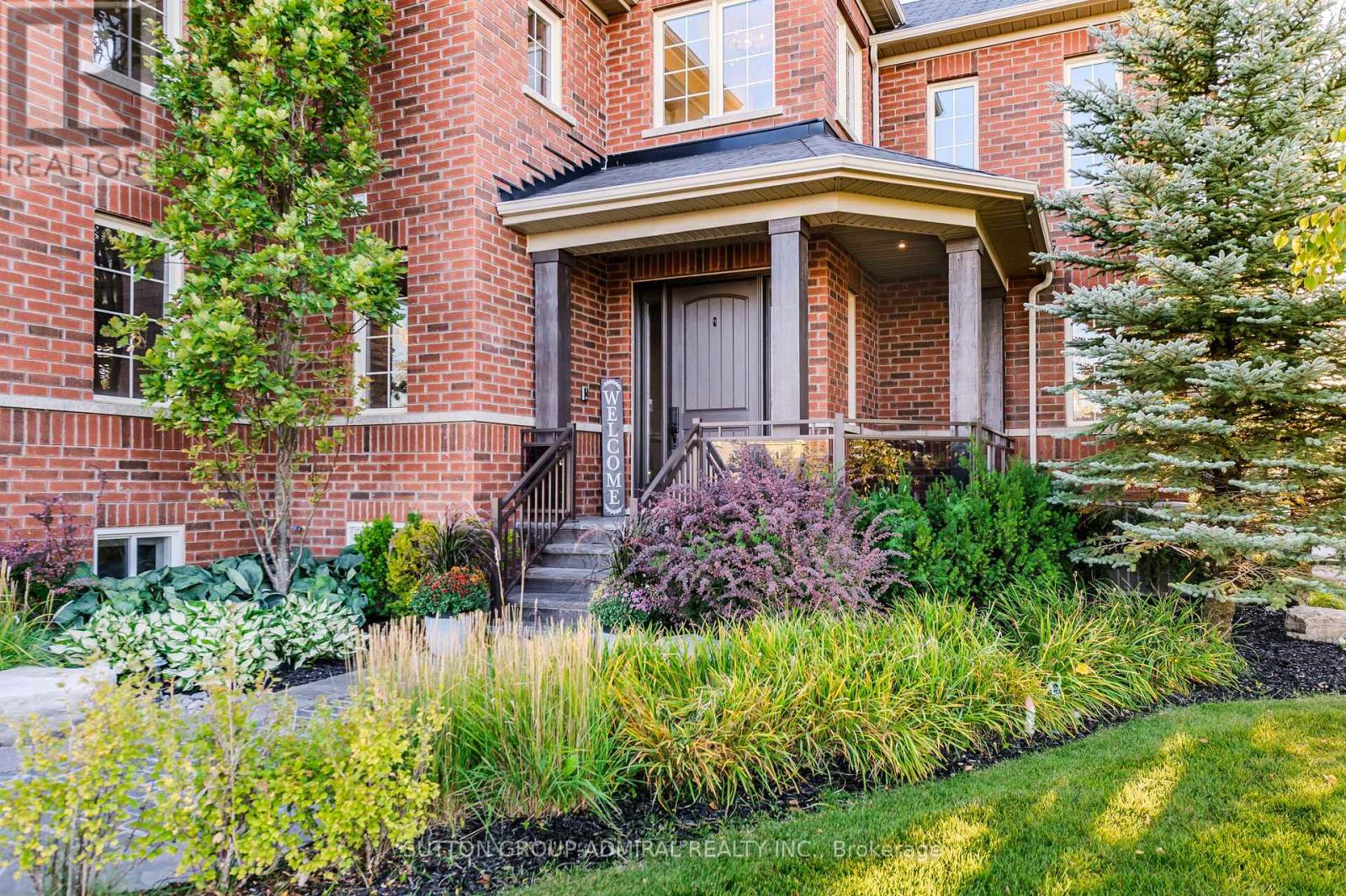3 Bedroom
4 Bathroom
2500 - 3000 sqft
Fireplace
Central Air Conditioning
Forced Air
Landscaped
$1,498,800
Welcome to this exquisite luxury semi-detached home, offering over 3800 sq. ft. of living space as per MPAC, with high-end custom finishes inside and out. This one-of-a-kind property blends elegant design, functional living, and exceptional craftsmanship in every corner.From the moment you arrive, the impressive curb appeal sets the tone- featuring a cobblestone-style driveway, stone-clad porch steps, Wayne Dalton garage door, and a front porch with glass railings, all framed by exterior pot lighting and a professionally landscaped yard with mature trees and shrubs.Inside, the home boasts a well-designed and spacious layout, beginning with a formal grand dining room accented with wainscotting perfect for hosting large gatherings. The separate family room is warm and inviting, anchored by a Majestic gas fireplace with a cladded ledge stone wall, beam-style wood mantle, and recessed lighting, creating a cozy yet refined space. The chef's kitchen is a showstopper, outfitted with custom cabinetry, Italian marble counter-tops, a large center island with breakfast bar, and top-of-the-line Miele appliances including a 36" gas cooktop, built-in electric oven, steam oven, speed oven/microwave, built-in dishwasher, panelled fridge and a pot filler. Elegant glass cabinet inserts with in-cabinet lighting, a custom backsplash, and thoughtful storage solutions complete this space. Upstairs, the expansive primary suite features a sitting area, a large walk-in closet with Irpinia custom closet organizers, and a luxurious 5-Piece ensuite with radiant heated porcelain floors, a freestanding tub, double vanity with Hansgrohe faucets and a frameless glass shower. The finished lower level is designed for entertainment & flexibility, featuring a home theatre with built-in speakers and surround sound, plus a large office or exercise room with a built-in desk and cabinetry- perfect for working from home or it can be easily converted into a 4th bedroom, thanks to its large Walk-In closet. (id:41954)
Property Details
|
MLS® Number
|
N12411851 |
|
Property Type
|
Single Family |
|
Community Name
|
Nobleton |
|
Amenities Near By
|
Park, Place Of Worship, Schools |
|
Community Features
|
School Bus |
|
Equipment Type
|
Water Heater - Gas, Water Heater |
|
Features
|
Irregular Lot Size |
|
Parking Space Total
|
4 |
|
Rental Equipment Type
|
Water Heater - Gas, Water Heater |
|
Structure
|
Patio(s) |
Building
|
Bathroom Total
|
4 |
|
Bedrooms Above Ground
|
3 |
|
Bedrooms Total
|
3 |
|
Amenities
|
Fireplace(s) |
|
Appliances
|
Garage Door Opener Remote(s), Central Vacuum, Range, Alarm System, Dryer, Garage Door Opener, Humidifier, Washer, Refrigerator |
|
Basement Development
|
Finished |
|
Basement Type
|
N/a (finished) |
|
Construction Style Attachment
|
Semi-detached |
|
Cooling Type
|
Central Air Conditioning |
|
Exterior Finish
|
Brick |
|
Fire Protection
|
Alarm System |
|
Fireplace Present
|
Yes |
|
Fireplace Total
|
1 |
|
Flooring Type
|
Hardwood |
|
Foundation Type
|
Concrete |
|
Half Bath Total
|
1 |
|
Heating Fuel
|
Natural Gas |
|
Heating Type
|
Forced Air |
|
Stories Total
|
2 |
|
Size Interior
|
2500 - 3000 Sqft |
|
Type
|
House |
|
Utility Water
|
Municipal Water |
Parking
Land
|
Acreage
|
No |
|
Fence Type
|
Fenced Yard |
|
Land Amenities
|
Park, Place Of Worship, Schools |
|
Landscape Features
|
Landscaped |
|
Sewer
|
Sanitary Sewer |
|
Size Depth
|
91 Ft |
|
Size Frontage
|
44 Ft ,10 In |
|
Size Irregular
|
44.9 X 91 Ft |
|
Size Total Text
|
44.9 X 91 Ft |
Rooms
| Level |
Type |
Length |
Width |
Dimensions |
|
Lower Level |
Office |
5.21 m |
3.38 m |
5.21 m x 3.38 m |
|
Main Level |
Living Room |
4.9 m |
3.38 m |
4.9 m x 3.38 m |
|
Main Level |
Dining Room |
4.9 m |
3.38 m |
4.9 m x 3.38 m |
|
Main Level |
Family Room |
5.19 m |
3.97 m |
5.19 m x 3.97 m |
|
Main Level |
Kitchen |
3.38 m |
3.67 m |
3.38 m x 3.67 m |
|
Main Level |
Eating Area |
3.38 m |
3.67 m |
3.38 m x 3.67 m |
|
Upper Level |
Laundry Room |
3.65 m |
2.16 m |
3.65 m x 2.16 m |
|
Upper Level |
Primary Bedroom |
7.34 m |
3.38 m |
7.34 m x 3.38 m |
|
Upper Level |
Bedroom 2 |
3.97 m |
3.95 m |
3.97 m x 3.95 m |
|
Upper Level |
Bedroom 3 |
3.35 m |
3.06 m |
3.35 m x 3.06 m |
https://www.realtor.ca/real-estate/28881161/28-black-duck-trail-king-nobleton-nobleton


















































