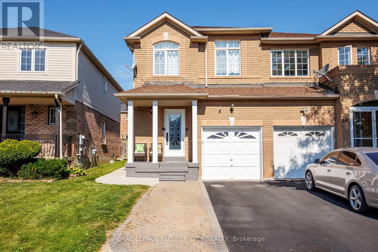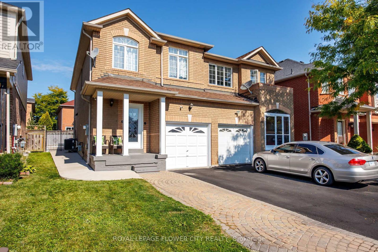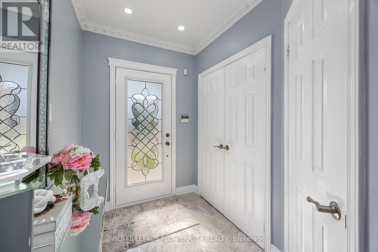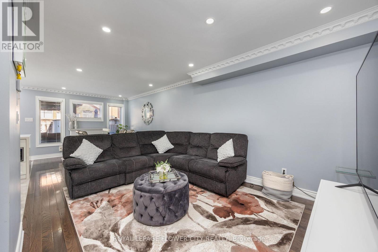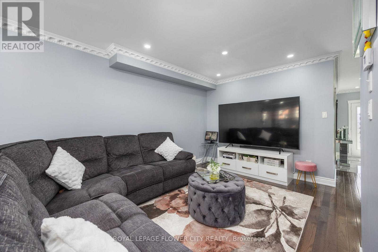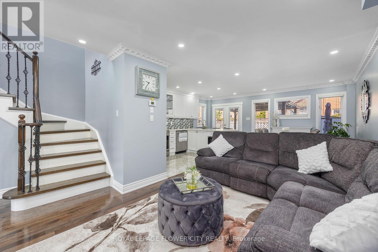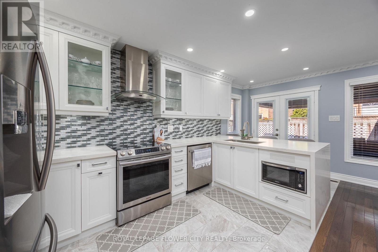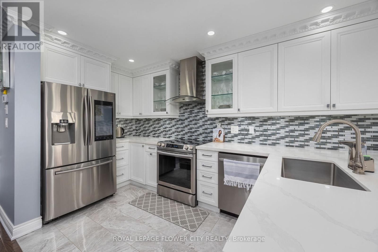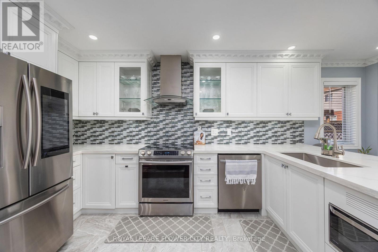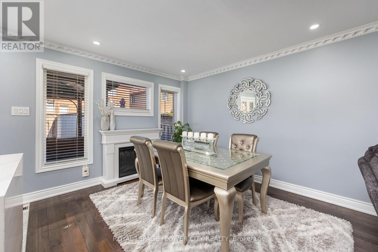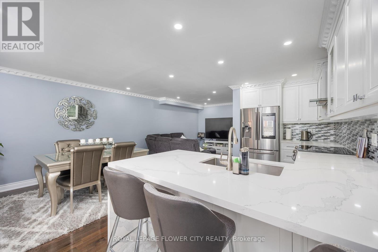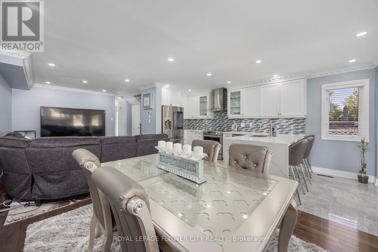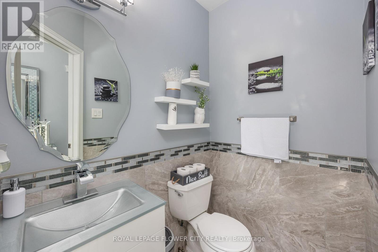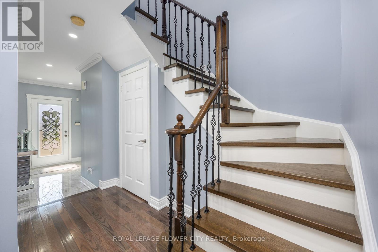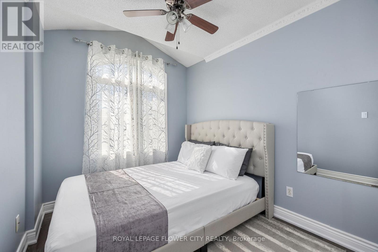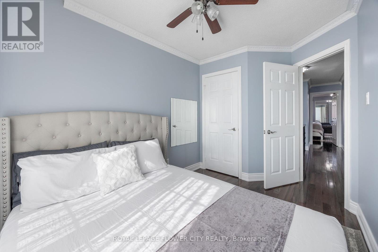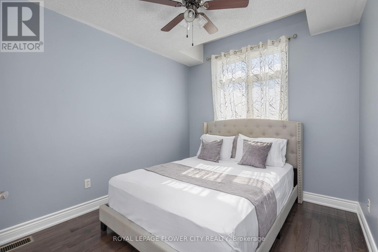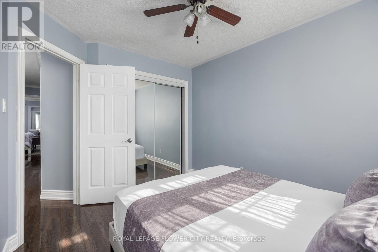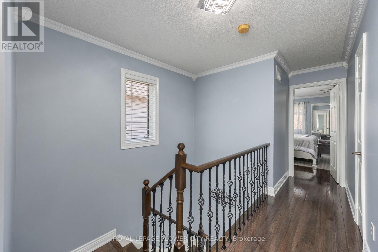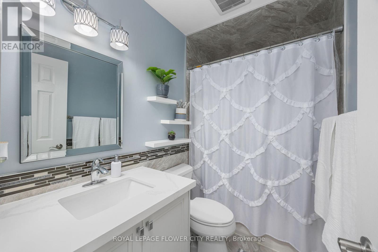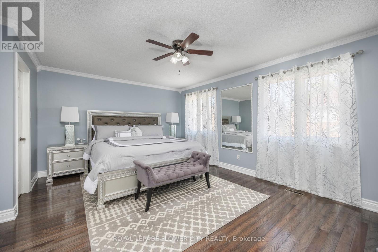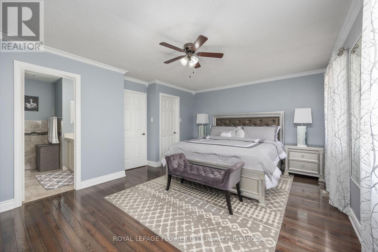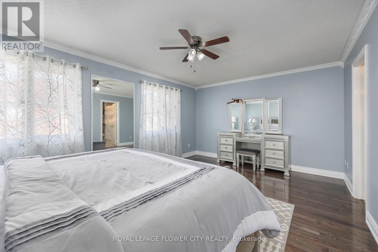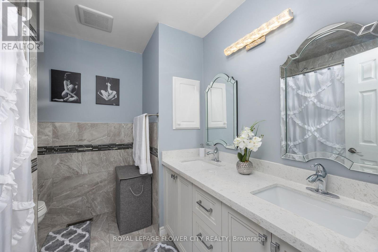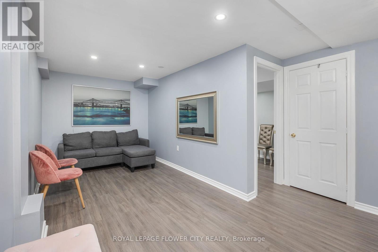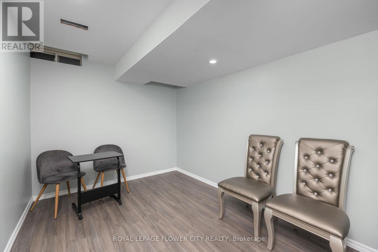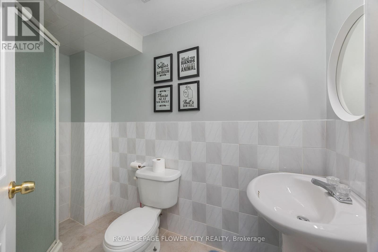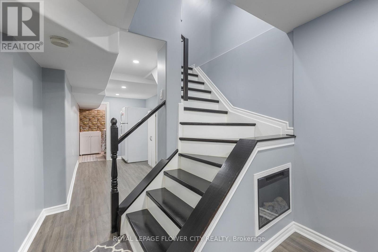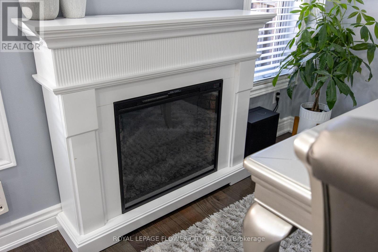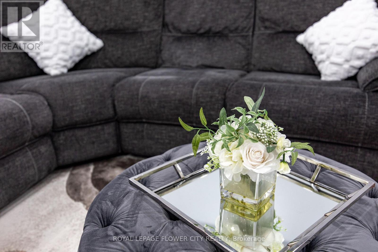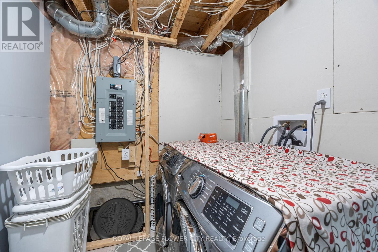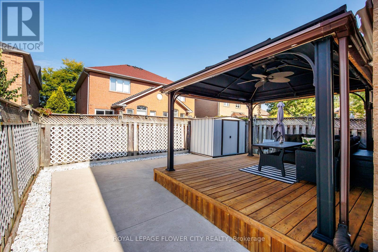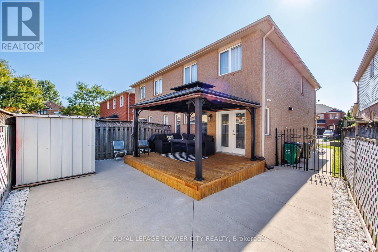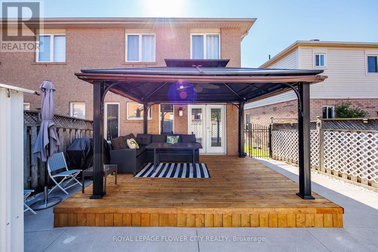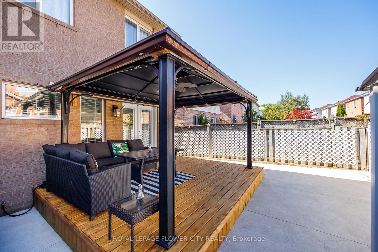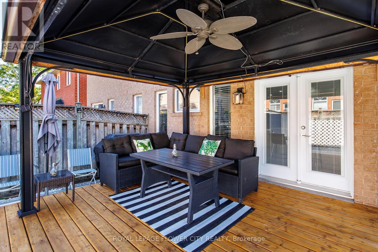28 Bearwood Street Brampton (Fletcher's Meadow), Ontario L7A 1Y8
$890,000
3+1 bedroom house. Primary bedroom with ensuite upgraded washroom and walkin closet. 2nd washroom on upper floor for the convenience. Basement with one bedroom In law suite, living area & full washroom. This spacious home has it all. Step Inside To Carpet free House with Hardwood floors, Freshly Painted Interiors, Open-Concept Living And Dining Areas. The Renovated Kitchen, extended cabinets with Quartz Counters, Tile Backsplash, Premium Stainless Steel Appliances, And Walk-Out To The Backyard with New Double Patio Door with Built in Blinds. The Backyard is a true showstopper and an entertainers dream with new Deck and Gazebo it creates a private setting that feels like a resort without leaving home. Close to all Amenities. Potential to convert current basement to 2nd Dwelling unit (Legal Basement) for extra income. This Property is a true showstopper. Show with Confidence, Priced to Sell. The total finished SQFt is about 1950 . (id:41954)
Open House
This property has open houses!
2:00 pm
Ends at:4:00 pm
2:00 pm
Ends at:4:00 pm
Property Details
| MLS® Number | W12400763 |
| Property Type | Single Family |
| Community Name | Fletcher's Meadow |
| Equipment Type | Water Heater |
| Features | Irregular Lot Size, Carpet Free |
| Parking Space Total | 3 |
| Rental Equipment Type | Water Heater |
Building
| Bathroom Total | 4 |
| Bedrooms Above Ground | 3 |
| Bedrooms Below Ground | 1 |
| Bedrooms Total | 4 |
| Age | 16 To 30 Years |
| Amenities | Fireplace(s) |
| Appliances | Garage Door Opener Remote(s), Water Heater, Dryer, Microwave, Stove, Washer, Window Coverings, Refrigerator |
| Basement Development | Finished |
| Basement Type | N/a (finished) |
| Construction Style Attachment | Semi-detached |
| Cooling Type | Central Air Conditioning |
| Exterior Finish | Brick |
| Fireplace Present | Yes |
| Fireplace Total | 2 |
| Foundation Type | Poured Concrete |
| Half Bath Total | 1 |
| Heating Fuel | Electric |
| Heating Type | Forced Air |
| Stories Total | 2 |
| Size Interior | 1100 - 1500 Sqft |
| Type | House |
| Utility Water | Municipal Water |
Parking
| Garage |
Land
| Acreage | No |
| Sewer | Sanitary Sewer |
| Size Depth | 87 Ft |
| Size Frontage | 22 Ft ,1 In |
| Size Irregular | 22.1 X 87 Ft |
| Size Total Text | 22.1 X 87 Ft |
| Zoning Description | R3b |
Rooms
| Level | Type | Length | Width | Dimensions |
|---|---|---|---|---|
| Second Level | Primary Bedroom | 3.81 m | 5.33 m | 3.81 m x 5.33 m |
| Second Level | Bedroom 2 | 3.35 m | 2.74 m | 3.35 m x 2.74 m |
| Second Level | Bedroom 3 | 3.05 m | 2.43 m | 3.05 m x 2.43 m |
| Basement | Bedroom | 2.4 m | 3 m | 2.4 m x 3 m |
| Basement | Recreational, Games Room | 4.5 m | 4.26 m | 4.5 m x 4.26 m |
| Ground Level | Living Room | 7.62 m | 3.04 m | 7.62 m x 3.04 m |
| Ground Level | Kitchen | 2.13 m | 2.13 m | 2.13 m x 2.13 m |
| Ground Level | Eating Area | 2.43 m | 2.13 m | 2.43 m x 2.13 m |
Interested?
Contact us for more information
