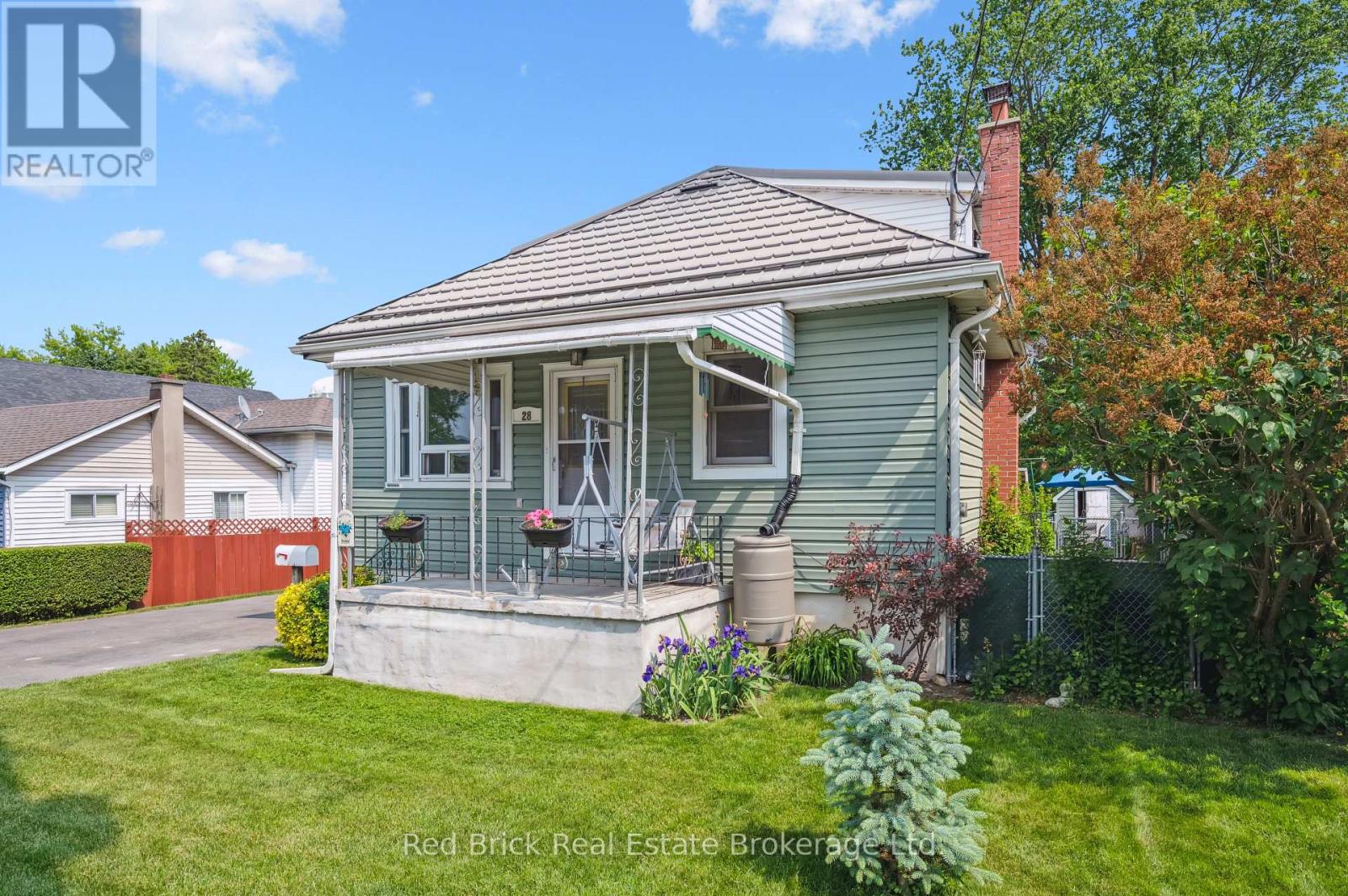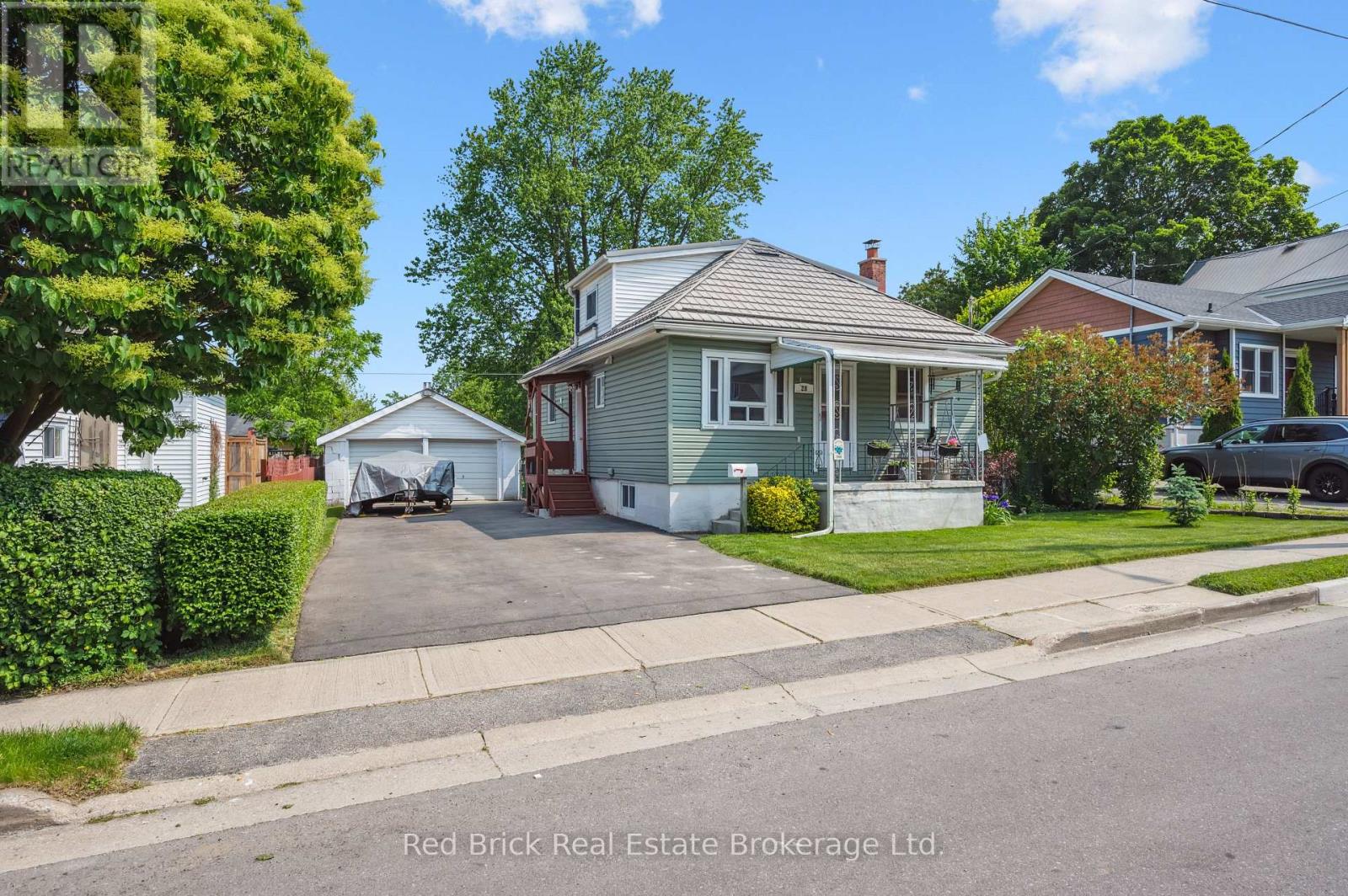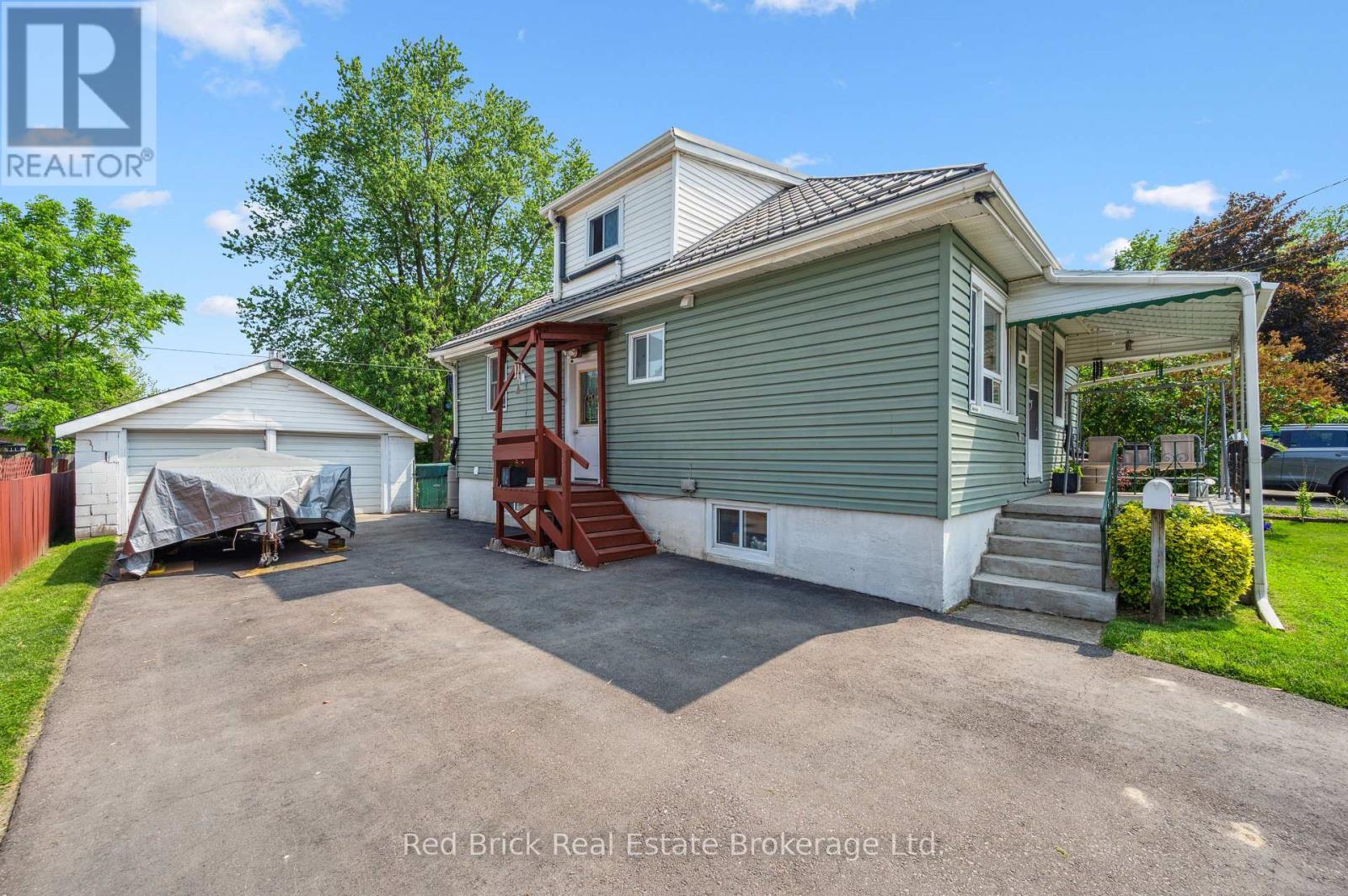4 Bedroom
2 Bathroom
1100 - 1500 sqft
Fireplace
Central Air Conditioning
Heat Pump
$749,900
Fantastic opportunity to own in one of Guelph's most desired areas! This versatile raised bungalow contains a surprising amount of space! It would be a perfect investment as a rental property for students, or as a comfortable family residence. A huge driveway with double detached garage (with 300 amp service and separate shop) and additional on street parking, 2 full bathrooms, and a (partially) finished full basement (with walkout) are rare to find in this area. Upgrades include: asphalt driveway (2023), a metal roof with a transferable warranty, newer tankless water heater and water softener, newer furnace and heat pump. Located in the gorgeous Exhibition Park neighbourhood, this home is within short walking distance to parks, schools, medical, shopping, public transit and downtown amenities. Don't miss out on this rare gem, book a showing today! ** This is a linked property.** (id:41954)
Property Details
|
MLS® Number
|
X12222398 |
|
Property Type
|
Single Family |
|
Community Name
|
Exhibition Park |
|
Amenities Near By
|
Hospital, Schools, Public Transit, Park |
|
Equipment Type
|
Water Heater |
|
Features
|
Flat Site, Sump Pump |
|
Parking Space Total
|
7 |
|
Rental Equipment Type
|
Water Heater |
Building
|
Bathroom Total
|
2 |
|
Bedrooms Above Ground
|
2 |
|
Bedrooms Below Ground
|
2 |
|
Bedrooms Total
|
4 |
|
Appliances
|
Water Softener, Water Meter, Dishwasher, Dryer, Stove, Washer |
|
Basement Development
|
Partially Finished |
|
Basement Type
|
N/a (partially Finished) |
|
Construction Style Attachment
|
Detached |
|
Cooling Type
|
Central Air Conditioning |
|
Exterior Finish
|
Wood, Stucco |
|
Fireplace Present
|
Yes |
|
Foundation Type
|
Poured Concrete |
|
Heating Fuel
|
Wood |
|
Heating Type
|
Heat Pump |
|
Stories Total
|
2 |
|
Size Interior
|
1100 - 1500 Sqft |
|
Type
|
House |
|
Utility Water
|
Municipal Water |
Parking
Land
|
Acreage
|
No |
|
Fence Type
|
Fenced Yard |
|
Land Amenities
|
Hospital, Schools, Public Transit, Park |
|
Sewer
|
Sanitary Sewer |
|
Size Depth
|
100 Ft ,8 In |
|
Size Frontage
|
55 Ft ,7 In |
|
Size Irregular
|
55.6 X 100.7 Ft |
|
Size Total Text
|
55.6 X 100.7 Ft |
|
Surface Water
|
River/stream |
|
Zoning Description
|
R.1b |
Rooms
| Level |
Type |
Length |
Width |
Dimensions |
|
Second Level |
Loft |
6.8 m |
3.18 m |
6.8 m x 3.18 m |
|
Basement |
Office |
3.22 m |
2.51 m |
3.22 m x 2.51 m |
|
Basement |
Utility Room |
6.48 m |
1.59 m |
6.48 m x 1.59 m |
|
Basement |
Bathroom |
3.18 m |
3.28 m |
3.18 m x 3.28 m |
|
Basement |
Bedroom |
3.18 m |
3.28 m |
3.18 m x 3.28 m |
|
Basement |
Recreational, Games Room |
6.04 m |
4.71 m |
6.04 m x 4.71 m |
|
Main Level |
Bathroom |
2.49 m |
1.49 m |
2.49 m x 1.49 m |
|
Main Level |
Bedroom |
3.47 m |
2.78 m |
3.47 m x 2.78 m |
|
Main Level |
Bedroom |
3.48 m |
4.34 m |
3.48 m x 4.34 m |
|
Main Level |
Dining Room |
3.47 m |
2.29 m |
3.47 m x 2.29 m |
|
Main Level |
Kitchen |
3.45 m |
4.03 m |
3.45 m x 4.03 m |
|
Main Level |
Living Room |
3.99 m |
3.18 m |
3.99 m x 3.18 m |
https://www.realtor.ca/real-estate/28472143/28-barton-street-guelph-exhibition-park-exhibition-park





















